65 Westmont Dr, Medford, NJ 08055
Local realty services provided by:Better Homes and Gardens Real Estate GSA Realty
65 Westmont Dr,Medford, NJ 08055
$924,900
- 4 Beds
- 3 Baths
- 3,849 sq. ft.
- Single family
- Active
Listed by: william r hagan iii
Office: exp realty, llc.
MLS#:NJBL2097208
Source:BRIGHTMLS
Price summary
- Price:$924,900
- Price per sq. ft.:$240.3
- Monthly HOA dues:$105
About this home
Hawthorne Estates offers this 4 bedroom 3 bath home with 2 car garage and finished basement. This home offers 9ft ceilings on the 1st floor, open floor plan, and spacious rooms. Lower level has wide plank LPV flooring and recessed lighting throughout. Gourmet kitchen has stainless steel appliances including double oven, microwave, cook top, and dishwasher, 42 inch shaker cabinets extend into butlers pantry, and large center island that over looks family room with gas fireplace. 2nd level has 3 spacious bedrooms, 2 full baths, and loft area. Oversized family room offers walk in closet, sitting room, and tiled bath with double sinks, and stall shower. Full basement has large finished area and plenty of storage. Exterior features vinyl fenced yard backing to wooded area. Great location in desirable Lenape Reg School Dist, close to local highways.
Contact an agent
Home facts
- Year built:2022
- Listing ID #:NJBL2097208
- Added:47 day(s) ago
- Updated:November 23, 2025 at 02:53 PM
Rooms and interior
- Bedrooms:4
- Total bathrooms:3
- Full bathrooms:3
- Living area:3,849 sq. ft.
Heating and cooling
- Cooling:Central A/C
- Heating:90% Forced Air, Natural Gas
Structure and exterior
- Roof:Shingle
- Year built:2022
- Building area:3,849 sq. ft.
- Lot area:0.2 Acres
Schools
- High school:LENAPE H.S.
- Middle school:MEDFORD TWP MEMORIAL
- Elementary school:KIRBYS MILL
Utilities
- Water:Public
- Sewer:Public Sewer
Finances and disclosures
- Price:$924,900
- Price per sq. ft.:$240.3
- Tax amount:$18,557 (2024)
New listings near 65 Westmont Dr
- Coming Soon
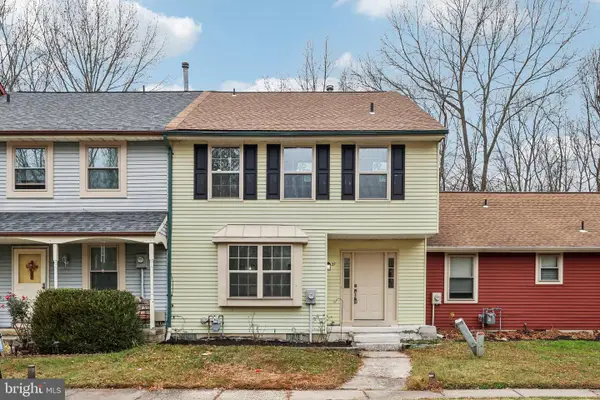 $425,000Coming Soon3 beds 3 baths
$425,000Coming Soon3 beds 3 baths27 Fawnhollow Ct, MEDFORD, NJ 08055
MLS# NJBL2101816Listed by: BHHS FOX & ROACH-MT LAUREL - Coming SoonOpen Sat, 1 to 3pm
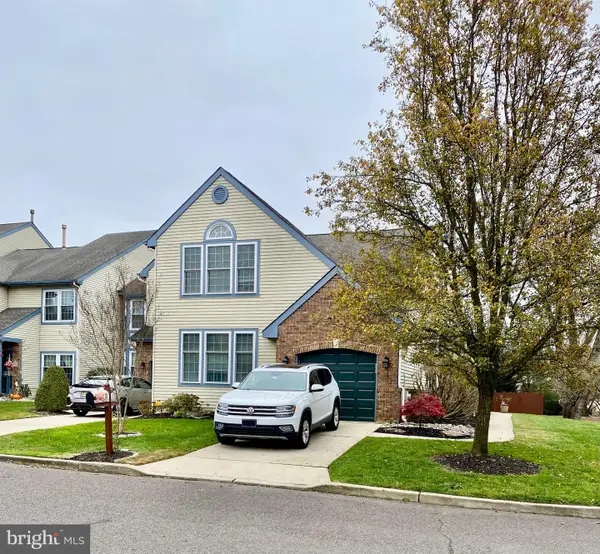 $539,000Coming Soon3 beds 2 baths
$539,000Coming Soon3 beds 2 baths1 Hilltop Ln, MEDFORD, NJ 08055
MLS# NJBL2101582Listed by: COASTAL LIVING REAL ESTATE GROUP - New
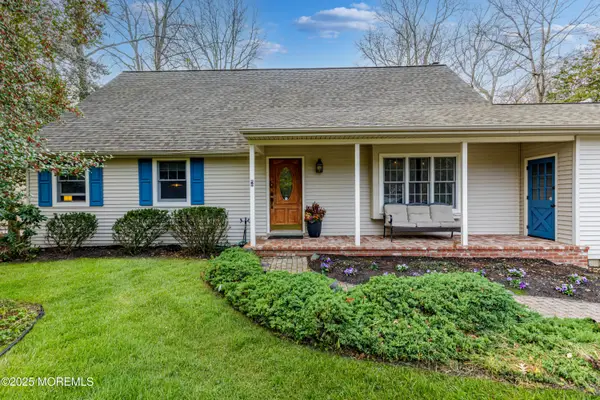 $650,000Active4 beds 2 baths2,317 sq. ft.
$650,000Active4 beds 2 baths2,317 sq. ft.6 Friar Tuck Dr, MEDFORD, NJ 08055
MLS# NJBL2101660Listed by: COLDWELL BANKER RESIDENTIAL BROKERAGE-MANALAPAN - New
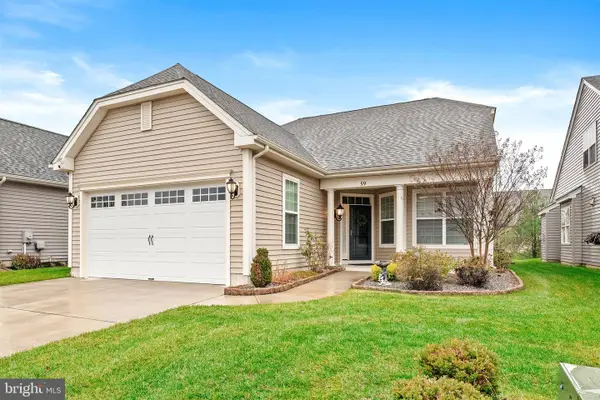 $659,900Active2 beds 3 baths2,140 sq. ft.
$659,900Active2 beds 3 baths2,140 sq. ft.59 Hastings Ave, MEDFORD, NJ 08055
MLS# NJBL2101474Listed by: KELLER WILLIAMS PREMIER - New
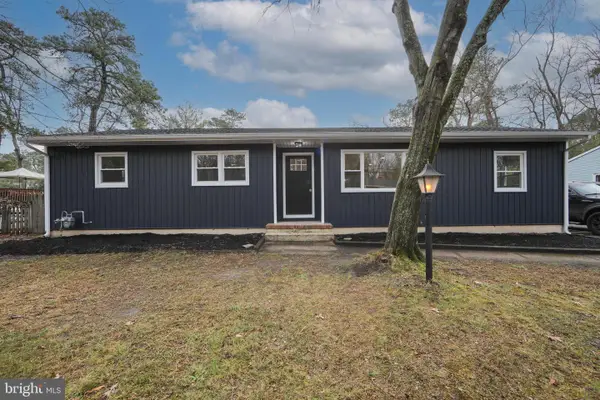 $489,900Active4 beds 2 baths1,394 sq. ft.
$489,900Active4 beds 2 baths1,394 sq. ft.71 Lenape Trl, MEDFORD, NJ 08055
MLS# NJBL2101606Listed by: KELLER WILLIAMS REALTY - MARLTON  $1,290,000Active4 beds 5 baths3,568 sq. ft.
$1,290,000Active4 beds 5 baths3,568 sq. ft.40 E Centennial Dr, MEDFORD, NJ 08055
MLS# NJBL2099052Listed by: HOF REALTY- New
 $369,900Active3 beds 2 baths1,476 sq. ft.
$369,900Active3 beds 2 baths1,476 sq. ft.547 Fairview Rd, MEDFORD, NJ 08055
MLS# NJBL2101402Listed by: KELLER WILLIAMS REALTY - MARLTON  $899,900Pending3 beds 3 baths3,064 sq. ft.
$899,900Pending3 beds 3 baths3,064 sq. ft.4 Eydon Ct, MEDFORD, NJ 08055
MLS# NJBL2101408Listed by: LISA WOLSCHINA & ASSOCIATES, INC. $475,000Active4 beds 3 baths2,489 sq. ft.
$475,000Active4 beds 3 baths2,489 sq. ft.39 Georgia Trl, MEDFORD, NJ 08055
MLS# NJBL2101270Listed by: HOMESMART FIRST ADVANTAGE REALTY $575,000Active4 beds 3 baths2,088 sq. ft.
$575,000Active4 beds 3 baths2,088 sq. ft.1414 Stokes Rd, MEDFORD, NJ 08055
MLS# NJBL2101216Listed by: EXP REALTY, LLC
