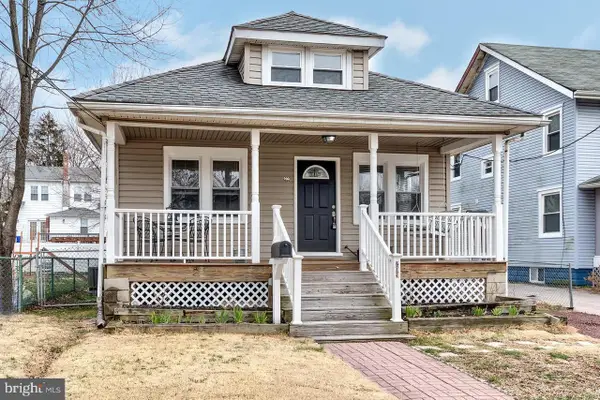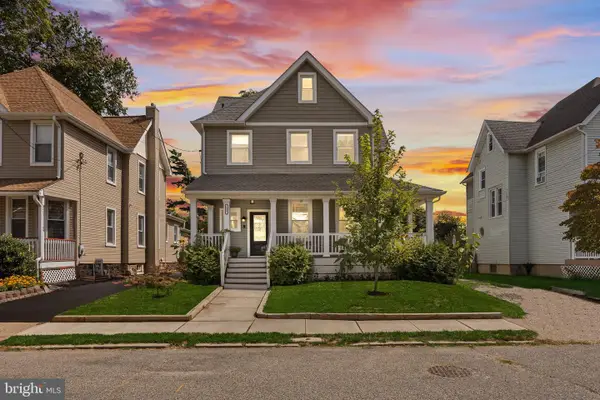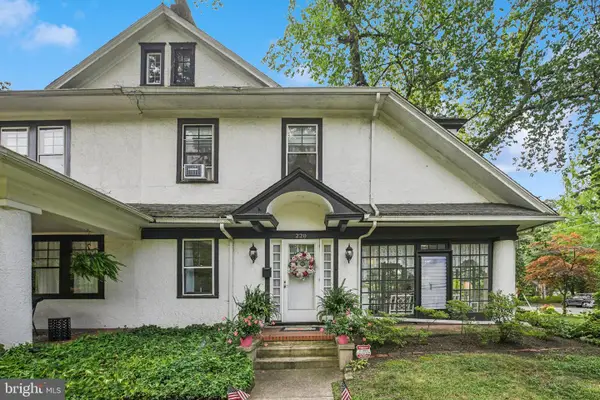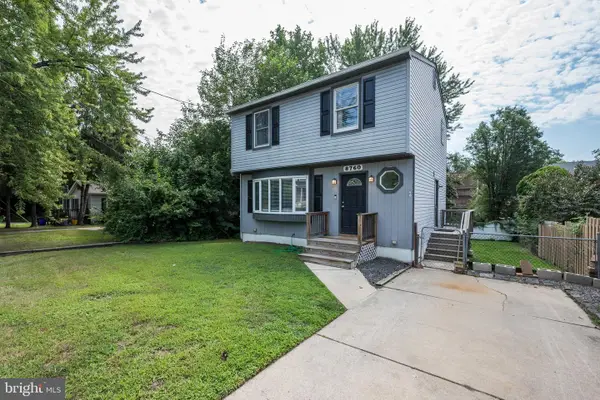15 W Walnut Ave, Merchantville, NJ 08109
Local realty services provided by:Better Homes and Gardens Real Estate Community Realty
15 W Walnut Ave,Merchantville, NJ 08109
$689,000
- 6 Beds
- 4 Baths
- 2,248 sq. ft.
- Single family
- Pending
Listed by:tonya lynn boyce
Office:peze & associates
MLS#:NJCD2100088
Source:BRIGHTMLS
Price summary
- Price:$689,000
- Price per sq. ft.:$306.49
About this home
That stunning historic Victorian home in a quaint little town, on a tree-lined street that you’ve dreamed about, has officially arrived on the market!
Welcome to 15 West Walnut Avenue, nestled in the beloved Cattell Tract section of the always charming Merchantville, New Jersey.
With its gabled rooflines, ornate details, and gorgeous front façade, this home seems drawn from the pages of a classic novel, capturing the magic of a bygone era, yet with the comfort & conveniences of modern-day living.
From the moment you arrive, you’ll note the gorgeous curb appeal and craftsmanship. Step inside the sunny vestibule into your gracious foyer. Gleaming hardwood floors, fresh wainscoting, refined millwork, and a picture-perfect staircase set the tone.
To your left, the formal dining room with a built-in china cabinet or display, Victorian multi-pane top grid windows, and beautifully done crown moulding and baseboards that you’ll see throughout the entire home.
A spacious living room is filled with natural light and offers the perfect spot to gather in front of the cozy wood-burning fireplace on cooler evenings. Large dining room for formal dinners with your guests or use as a bonus room, play room, office, or lounge.
If your guests seem to flock to the kitchen, you’ll have the room for that here. Light, bright & beautifully updated, this kitchen is the true heart of the home. Large adjoining breakfast room perfect for casual meals or morning coffee. Soapstone countertops, a gas cooktop, a central island with bar seating, and Travertine tiles are just a few bragging points. This kitchen is both stylish and functional. Tucked away & adjoining your kitchen space- additional pantry storage, laundry room, and elegant powder room.
Through the kitchen’s double French doors, enter the massive backyard oasis—a rare expanse in Merchantville. Beautifully landscaped and thoughtfully hardscaped, the work has already been done. Bocce ball, s’mores by the firepit, firing up the grill, or relaxing in the hot tub, this backyard is ready to host the whole neighborhood—or provide you a private retreat after a long day.
Back inside, the two additional upstairs floors offer space and versatility. Primary bedroom & bath sanctuary features a built-in electric fireplace, dressing room with gorgeous stained glass windows, and a private ensuite bathroom. There are 5 additional spacious bedrooms with two additional full guest bathrooms for a total of SIX-BEDROOMS & FOUR-BATHROOMS!
Throughout every level of this home, the craftsmanship shines. From the hardwood floors, intricate millwork, thoughtfully chosen fixtures, & show-stopping stained glass windows.
There’s also stairway access from the kitchen to a full, unfinished basement that provides plenty of storage. Roof replaced in 2025. Easy to show and just a short commute to the Philadelphia bridges, PATCO speedlines, or the River Line.
This home is a rare blend of history, elegance, and comfort.
Just a short walk to local downtown life in Merchantville.
Enjoy local eateries, brewery, coffee shops, candy & gift stores, shopping options, and seasonal Friday night markets with live music along the walking path.
Seeing is believing, so schedule your tour soon, because this Victorian stunner won’t be available for long!
See Virtual Tour to get a taste of what this home has to offer
Contact an agent
Home facts
- Year built:1870
- Listing ID #:NJCD2100088
- Added:51 day(s) ago
- Updated:October 05, 2025 at 11:40 PM
Rooms and interior
- Bedrooms:6
- Total bathrooms:4
- Full bathrooms:3
- Half bathrooms:1
- Living area:2,248 sq. ft.
Heating and cooling
- Cooling:Central A/C
- Heating:Forced Air, Natural Gas
Structure and exterior
- Roof:Pitched
- Year built:1870
- Building area:2,248 sq. ft.
- Lot area:0.34 Acres
Schools
- High school:HADDON HEIGHTS H.S.
- Middle school:MERCHANTVILLE
- Elementary school:MERCHANTVILLE E.S.
Utilities
- Water:Public
- Sewer:Public Sewer
Finances and disclosures
- Price:$689,000
- Price per sq. ft.:$306.49
- Tax amount:$14,963 (2024)
New listings near 15 W Walnut Ave
- Coming Soon
 $349,000Coming Soon2 beds -- baths
$349,000Coming Soon2 beds -- baths116 N Centre St, MERCHANTVILLE, NJ 08109
MLS# NJCD2103220Listed by: PRIME REALTY PARTNERS - New
 $415,000Active3 beds 2 baths1,847 sq. ft.
$415,000Active3 beds 2 baths1,847 sq. ft.124 Ivins Ave, MERCHANTVILLE, NJ 08109
MLS# NJCD2103228Listed by: AI BROKERS LLC - New
 $489,999Active3 beds 3 baths1,888 sq. ft.
$489,999Active3 beds 3 baths1,888 sq. ft.311 Saint James Ave, MERCHANTVILLE, NJ 08109
MLS# NJCD2103166Listed by: BHHS FOX & ROACH-MOORESTOWN - Open Sun, 11am to 1pmNew
 $525,000Active5 beds 3 baths2,250 sq. ft.
$525,000Active5 beds 3 baths2,250 sq. ft.21 Alexander Ave, MERCHANTVILLE, NJ 08109
MLS# NJCD2103168Listed by: SERHANT PENNSYLVANIA LLC  $100,000Active1 beds 1 baths501 sq. ft.
$100,000Active1 beds 1 baths501 sq. ft.210 E Maple Ave #a4, MERCHANTVILLE, NJ 08109
MLS# NJCD2102714Listed by: IMANI REALTY & ASSOCIATES $375,000Active3 beds 3 baths1,861 sq. ft.
$375,000Active3 beds 3 baths1,861 sq. ft.41 Alexander Ave, MERCHANTVILLE, NJ 08109
MLS# NJCD2102568Listed by: REAL OF PENNSYLVANIA $299,999Active3 beds 2 baths1,165 sq. ft.
$299,999Active3 beds 2 baths1,165 sq. ft.209 West End Ave, PENNSAUKEN, NJ 08109
MLS# NJCD2101736Listed by: EXP REALTY, LLC $539,900Pending4 beds 5 baths3,100 sq. ft.
$539,900Pending4 beds 5 baths3,100 sq. ft.129 Maple Ter, MERCHANTVILLE, NJ 08109
MLS# NJCD2100912Listed by: BHHS FOX & ROACH-MOORESTOWN $345,000Active4 beds 1 baths1,556 sq. ft.
$345,000Active4 beds 1 baths1,556 sq. ft.220 Volans St, MERCHANTVILLE, NJ 08109
MLS# NJCD2100276Listed by: COLDWELL BANKER REALTY $325,000Pending3 beds 2 baths1,200 sq. ft.
$325,000Pending3 beds 2 baths1,200 sq. ft.8760 Stockton Ave, MERCHANTVILLE, NJ 08109
MLS# NJCD2100108Listed by: EXP REALTY, LLC
