16 Spyglass Rd, SKILLMAN, NJ 08558
Local realty services provided by:Better Homes and Gardens Real Estate Premier
16 Spyglass Rd,SKILLMAN, NJ 08558
$1,160,000
- 3 Beds
- 4 Baths
- - sq. ft.
- Single family
- Active
Listed by:cynthia s weshnak
Office:callaway henderson sotheby's int'l-princeton
MLS#:NJSO2004718
Source:BRIGHTMLS
Price summary
- Price:$1,160,000
- Monthly HOA dues:$173.33
About this home
Just a few turns from the club in sought-after Cherry Valley, this dramatic home offers a layout designed to grow with you and adapt gracefully with time. The first-floor primary suite and finished lower level each feature newly renovated bathrooms. A soaring entryway sets the tone, flanked by formal dining and a light-filled living room. The drama continues into the vaulted great room, where a dual-sided fireplace is shared with the breakfast room. Doors open to a deck that welcomes outdoor dining. Find smooth finishes, stainless steel appliances, and plenty of storage in the kitchen with two wall ovens and a gas cooktop. The homeowner’s wing offers a calming space with a recently renovated bathroom with an oversized, curbless shower, dual sinks, and built-in storage. Laundry and a powder room round out this level. The lower level provides space for recreation, hobbies, and play, now enhanced by a newer full bathroom. Upstairs, two ancillary bedrooms, another bathroom, and a dedicated home office complete the floor plan. With a newer roof and HVAC, highly regarded schools, and major conveniences nearby, this home balances architectural presence with everyday practicality.
Contact an agent
Home facts
- Year built:1995
- Listing ID #:NJSO2004718
- Added:3 day(s) ago
- Updated:September 08, 2025 at 01:51 PM
Rooms and interior
- Bedrooms:3
- Total bathrooms:4
- Full bathrooms:3
- Half bathrooms:1
Heating and cooling
- Cooling:Central A/C
- Heating:Forced Air, Natural Gas
Structure and exterior
- Year built:1995
- Lot area:0.42 Acres
Schools
- High school:MONTGOMERY H.S.
- Middle school:MONTGOMERY M.S.
- Elementary school:ORCHARD HILL E. S.
Utilities
- Water:Public
- Sewer:Public Sewer
Finances and disclosures
- Price:$1,160,000
- Tax amount:$21,373 (2024)
New listings near 16 Spyglass Rd
- New
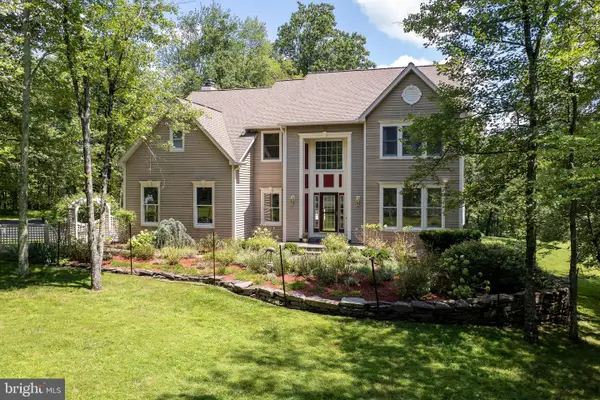 $1,100,000Active4 beds 4 baths
$1,100,000Active4 beds 4 baths455 Spring Hill Rd, SKILLMAN, NJ 08558
MLS# NJSO2004844Listed by: CALLAWAY HENDERSON SOTHEBY'S INT'L-PRINCETON  $1,325,000Active4 beds 3 baths3,258 sq. ft.
$1,325,000Active4 beds 3 baths3,258 sq. ft.16 Dorland Farm Ct, SKILLMAN, NJ 08558
MLS# NJSO2004768Listed by: COLDWELL BANKER RESIDENTIAL BROKERAGE - PRINCETON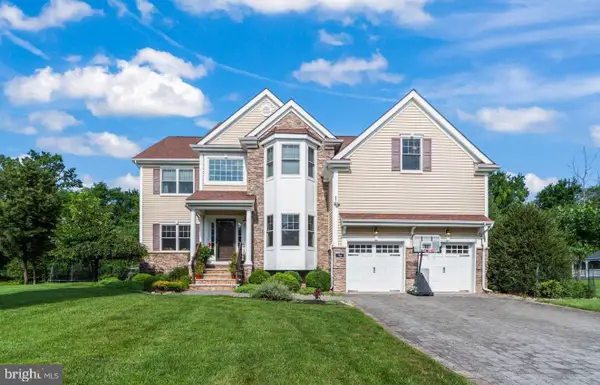 $1,548,000Active5 beds 6 baths3,239 sq. ft.
$1,548,000Active5 beds 6 baths3,239 sq. ft.74 Dublin Rd, SKILLMAN, NJ 08558
MLS# NJSO2004760Listed by: BHHS FOX & ROACH - PRINCETON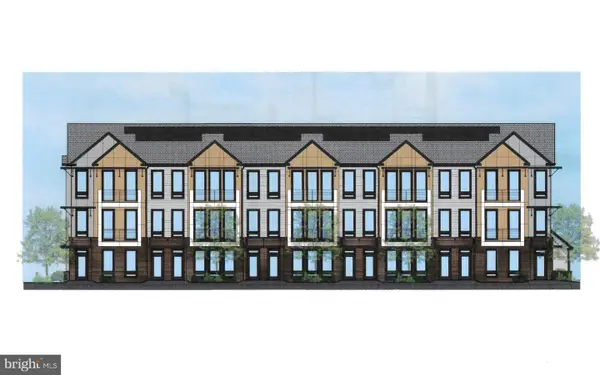 $774,900Active2 beds 3 baths1,847 sq. ft.
$774,900Active2 beds 3 baths1,847 sq. ft.96 Village Dr #202, SKILLMAN, NJ 08558
MLS# NJSO2004652Listed by: RE/MAX TRI COUNTY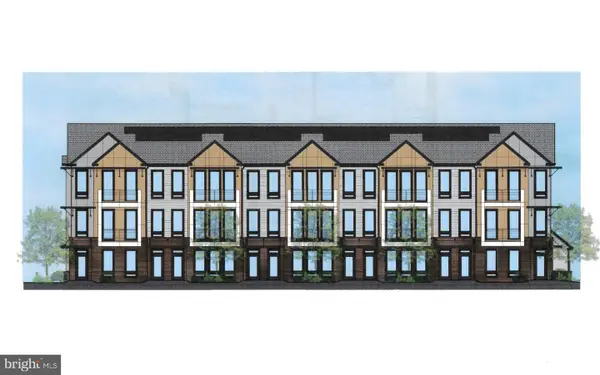 $744,900Active2 beds 2 baths1,829 sq. ft.
$744,900Active2 beds 2 baths1,829 sq. ft.98 Village Dr #203, SKILLMAN, NJ 08558
MLS# NJSO2004654Listed by: RE/MAX TRI COUNTY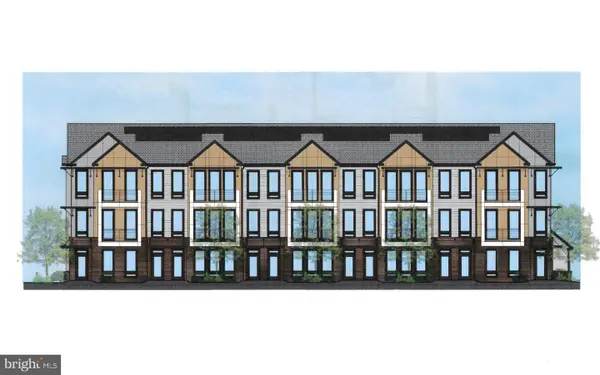 $849,900Active3 beds 3 baths2,560 sq. ft.
$849,900Active3 beds 3 baths2,560 sq. ft.100 Village Dr #204, SKILLMAN, NJ 08558
MLS# NJSO2004656Listed by: RE/MAX TRI COUNTY $899,900Active3 beds 3 baths2,587 sq. ft.
$899,900Active3 beds 3 baths2,587 sq. ft.94 Village Dr #201, SKILLMAN, NJ 08558
MLS# NJSO2004650Listed by: RE/MAX TRI COUNTY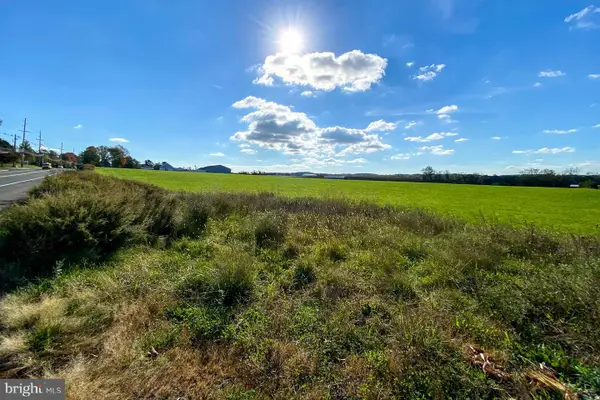 $1,500,000Active-- beds -- baths
$1,500,000Active-- beds -- baths00 Route 518, SKILLMAN, NJ 08558
MLS# NJSO2004496Listed by: CALLAWAY HENDERSON SOTHEBY'S INT'L-PRINCETON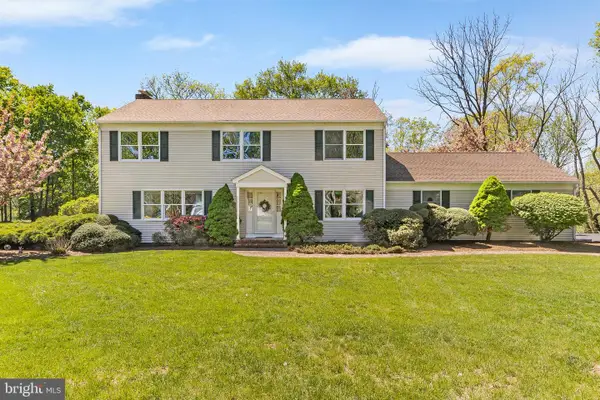 $859,900Pending4 beds 3 baths2,442 sq. ft.
$859,900Pending4 beds 3 baths2,442 sq. ft.32 Platz Dr, SKILLMAN, NJ 08558
MLS# NJSO2004180Listed by: REAL BROKER, LLC
