455 Spring Hill Rd, SKILLMAN, NJ 08558
Local realty services provided by:Better Homes and Gardens Real Estate Cassidon Realty
455 Spring Hill Rd,SKILLMAN, NJ 08558
$1,100,000
- 4 Beds
- 4 Baths
- - sq. ft.
- Single family
- Active
Listed by:cynthia s weshnak
Office:callaway henderson sotheby's int'l-princeton
MLS#:NJSO2004844
Source:BRIGHTMLS
Price summary
- Price:$1,100,000
About this home
Perched atop a seven-acre expanse, this radiant home makes the most of its elevated vantage point on top of the Sourland Mountain, offering sweeping views, abundant natural light, and a layout that flows with ease. Inside, formal living and dining rooms unfold with a sense of grace, marked by bow windows that draw the outdoors in and hardwood floors that reflect the changing light. The kitchen and family room are seamlessly connected with both enjoying a shared view of an inviting fireplace and sliders opening outside. A tucked half bath completes the main level. Downstairs, the finished walk-out basement offers sunlight in abundance, with its own half bath. It’s a level that feels anything but below ground and has plenty of room for all sorts of fun. Step outside and a tiered deck and patio allow you to dine alfresco, soak under the stars in the hot tub, or simply breathe in the stillness only a mountaintop location can provide. Upstairs, all four bedrooms embrace the light and the view. The main suite is complete with a generous walk-in closet and a spa-style bath featuring a jetted tub and a pebble-floored shower that feels inspired by a boutique retreat. Just down the hall, a second bathroom makes morning routines effortless, while the laundry area is perfectly placed to keep everyday tasks running smoothly. Several photos have been virtually staged.
Contact an agent
Home facts
- Year built:1992
- Listing ID #:NJSO2004844
- Added:1 day(s) ago
- Updated:September 02, 2025 at 05:42 PM
Rooms and interior
- Bedrooms:4
- Total bathrooms:4
- Full bathrooms:2
- Half bathrooms:2
Heating and cooling
- Cooling:Central A/C
- Heating:Forced Air, Oil
Structure and exterior
- Year built:1992
- Lot area:7.2 Acres
Schools
- High school:MONTGOMERY H.S.
- Middle school:MONTGOMERY M.S.
- Elementary school:ORCHARD HILL E. S.
Utilities
- Water:Well
Finances and disclosures
- Price:$1,100,000
- Tax amount:$23,996 (2025)
New listings near 455 Spring Hill Rd
 $1,325,000Active4 beds 3 baths3,258 sq. ft.
$1,325,000Active4 beds 3 baths3,258 sq. ft.16 Dorland Farm Ct, SKILLMAN, NJ 08558
MLS# NJSO2004768Listed by: COLDWELL BANKER RESIDENTIAL BROKERAGE - PRINCETON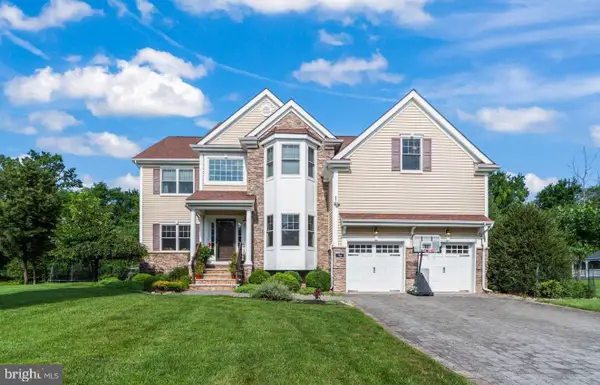 $1,548,000Active5 beds 6 baths3,239 sq. ft.
$1,548,000Active5 beds 6 baths3,239 sq. ft.74 Dublin Rd, SKILLMAN, NJ 08558
MLS# NJSO2004760Listed by: BHHS FOX & ROACH - PRINCETON $1,425,000Pending5 beds 4 baths
$1,425,000Pending5 beds 4 baths36 Concord Ln, SKILLMAN, NJ 08558
MLS# NJSO2004724Listed by: CALLAWAY HENDERSON SOTHEBY'S INT'L-PRINCETON $1,399,000Pending4 beds 4 baths
$1,399,000Pending4 beds 4 baths9 Deer Path, SKILLMAN, NJ 08558
MLS# NJSO2004674Listed by: CALLAWAY HENDERSON SOTHEBY'S INT'L-PRINCETON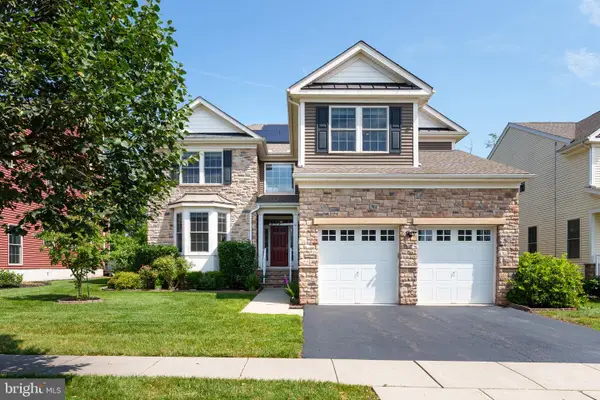 $1,075,000Pending3 beds 4 baths
$1,075,000Pending3 beds 4 baths9 Mystic Dr, SKILLMAN, NJ 08558
MLS# NJSO2004684Listed by: CALLAWAY HENDERSON SOTHEBY'S INT'L-PRINCETON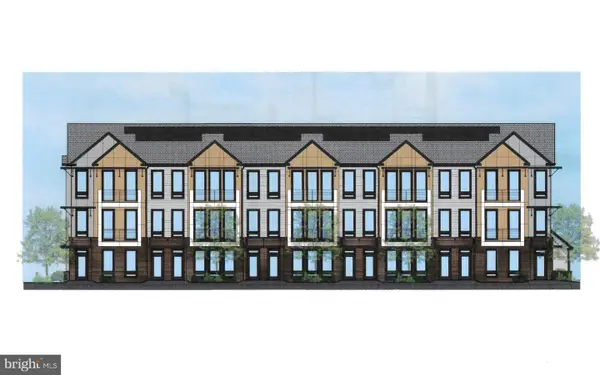 $774,900Active2 beds 3 baths1,847 sq. ft.
$774,900Active2 beds 3 baths1,847 sq. ft.96 Village Dr #202, SKILLMAN, NJ 08558
MLS# NJSO2004652Listed by: RE/MAX TRI COUNTY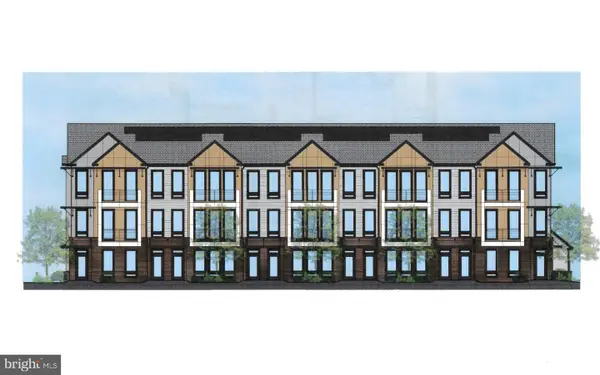 $744,900Active2 beds 2 baths1,829 sq. ft.
$744,900Active2 beds 2 baths1,829 sq. ft.98 Village Dr #203, SKILLMAN, NJ 08558
MLS# NJSO2004654Listed by: RE/MAX TRI COUNTY $899,900Active3 beds 3 baths2,587 sq. ft.
$899,900Active3 beds 3 baths2,587 sq. ft.94 Village Dr #201, SKILLMAN, NJ 08558
MLS# NJSO2004650Listed by: RE/MAX TRI COUNTY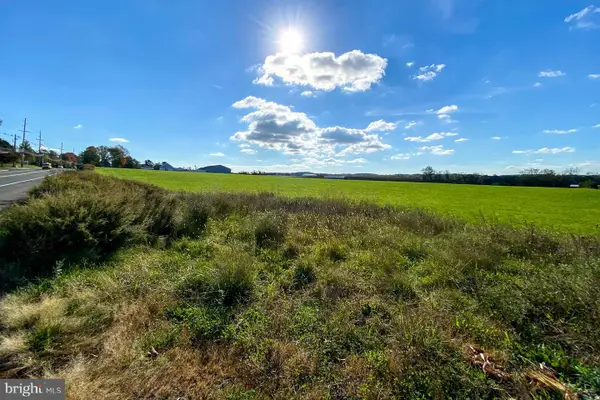 $1,500,000Active-- beds -- baths
$1,500,000Active-- beds -- baths00 Route 518, SKILLMAN, NJ 08558
MLS# NJSO2004496Listed by: CALLAWAY HENDERSON SOTHEBY'S INT'L-PRINCETON
