105 Pine St, MOUNT HOLLY, NJ 08060
Local realty services provided by:Better Homes and Gardens Real Estate Community Realty
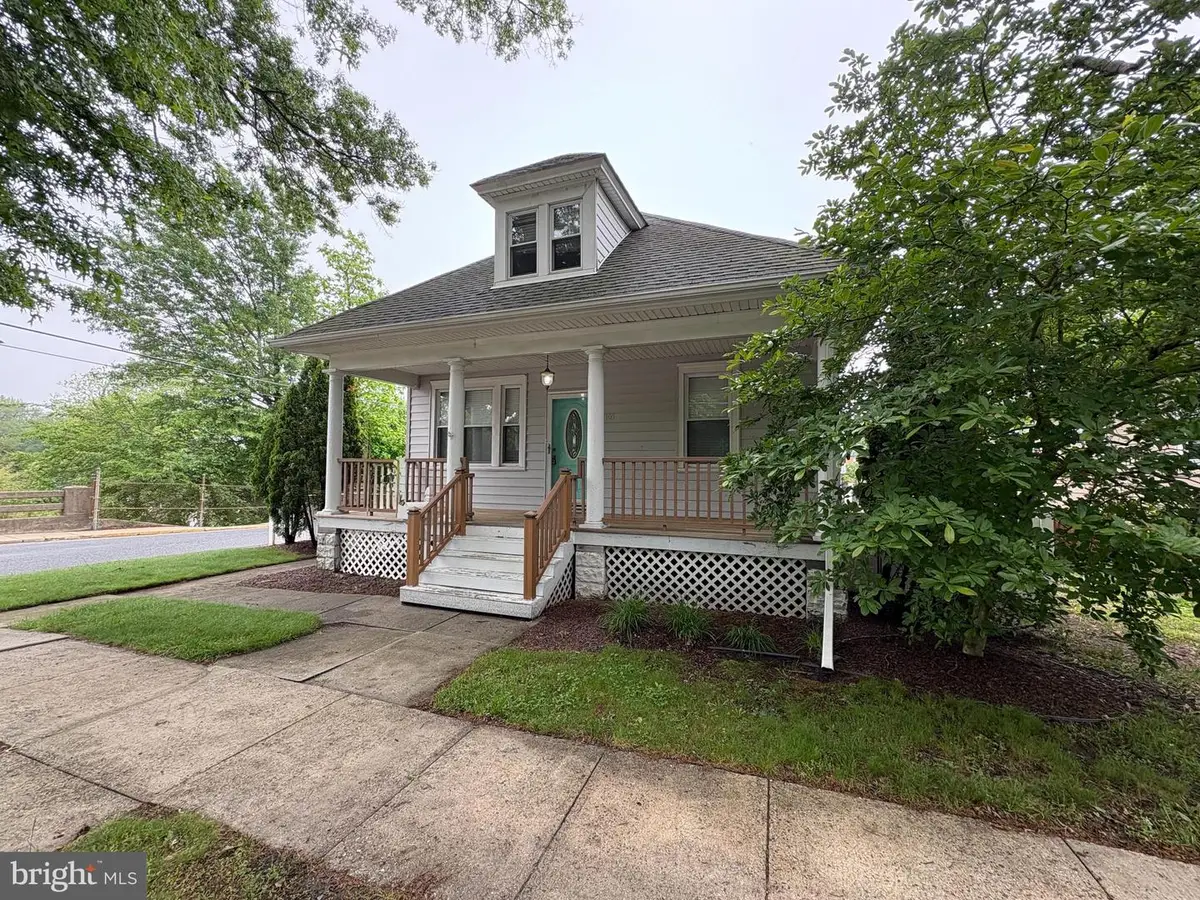
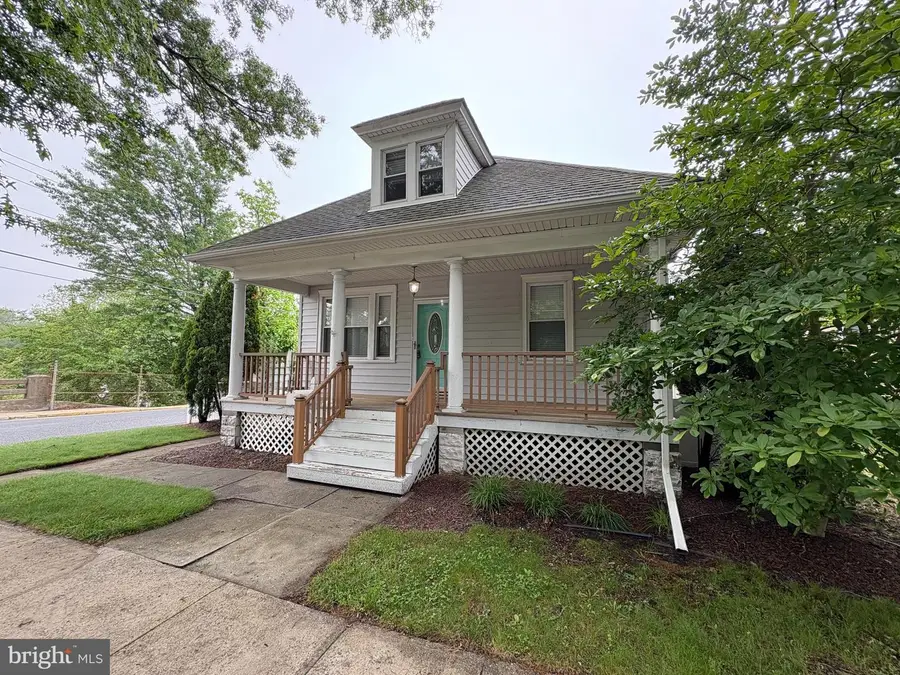
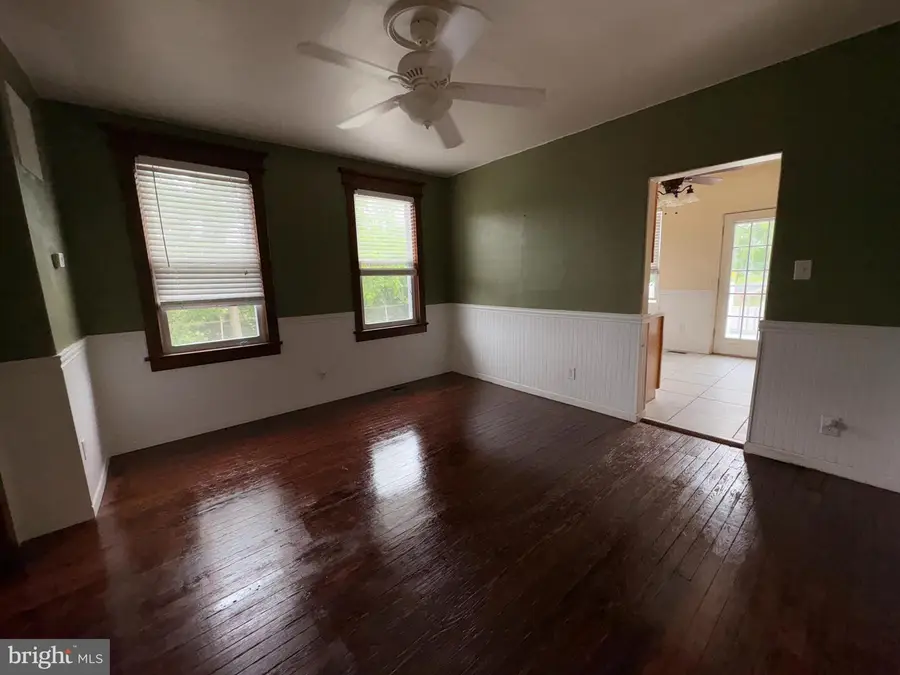
105 Pine St,MOUNT HOLLY, NJ 08060
$325,000
- 3 Beds
- 2 Baths
- 1,458 sq. ft.
- Single family
- Pending
Listed by:david schiavone
Office:cb schiavone & associates
MLS#:NJBL2075840
Source:BRIGHTMLS
Price summary
- Price:$325,000
- Price per sq. ft.:$222.91
About this home
Step inside this 3 bedroom, 2 full bath home to discover original features like hardwood floors, wide natural wood moldings, an open floor plan, and high ceilings that add character and warmth throughout. The spacious living room flows into the dining room. The main floor includes 2 bedrooms and a full bath. The eat-in kitchen features ceramic tile flooring, a built-in corner cabinet. From the kitchen, walk out to a deck overlooking a fenced backyard – perfect for relaxing or entertaining outdoors. Upstairs, the expansive master bedroom offers two walk-in closets, built-in shelving, and a full bath with a stand-up shower stall.
Additional features include a one-car detached garage with an oversized lot extending beyond the fenced area, and a full basement equipped with a waterproofing system includes a French drain, sump pump, and Bilco doors. All appliances are included. Located within walking distance to the primary school and downtown Mount Holly and close to major highways, including Route 541, I-295, and the New Jersey Turnpike, this home is move-in ready and offers both convenience and charm. Immediate occupancy is available – make it yours today!
Contact an agent
Home facts
- Year built:1940
- Listing Id #:NJBL2075840
- Added:282 day(s) ago
- Updated:August 15, 2025 at 05:30 AM
Rooms and interior
- Bedrooms:3
- Total bathrooms:2
- Full bathrooms:2
- Living area:1,458 sq. ft.
Heating and cooling
- Cooling:Central A/C
- Heating:Forced Air, Natural Gas
Structure and exterior
- Year built:1940
- Building area:1,458 sq. ft.
- Lot area:0.3 Acres
Utilities
- Water:Public
- Sewer:Public Sewer
Finances and disclosures
- Price:$325,000
- Price per sq. ft.:$222.91
- Tax amount:$6,073 (2024)
New listings near 105 Pine St
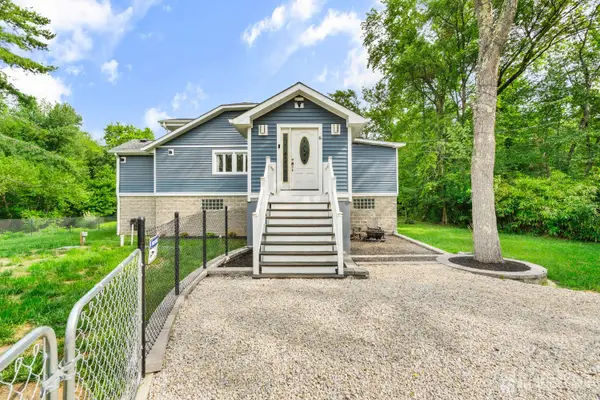 $600,000Active3 beds 2 baths
$600,000Active3 beds 2 baths-6 Kates, Mount Holly, NJ 08060
MLS# 2600934RListed by: BETTER HOMES&GARDENS RE MATURO- New
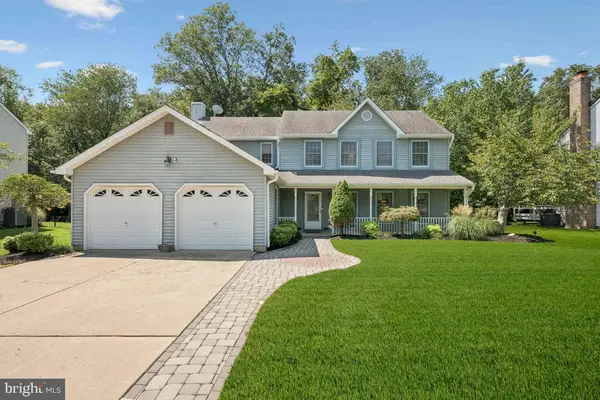 $565,000Active4 beds 3 baths2,829 sq. ft.
$565,000Active4 beds 3 baths2,829 sq. ft.19 Kensington Dr, MOUNT HOLLY, NJ 08060
MLS# NJBL2094248Listed by: WEICHERT REALTORS - MOORESTOWN - New
 $370,000Active3 beds 1 baths1,233 sq. ft.
$370,000Active3 beds 1 baths1,233 sq. ft.105 Dawn Dr, MOUNT HOLLY, NJ 08060
MLS# NJBL2094202Listed by: RE/MAX AFFILIATES - Open Sat, 12:30 to 2:30pmNew
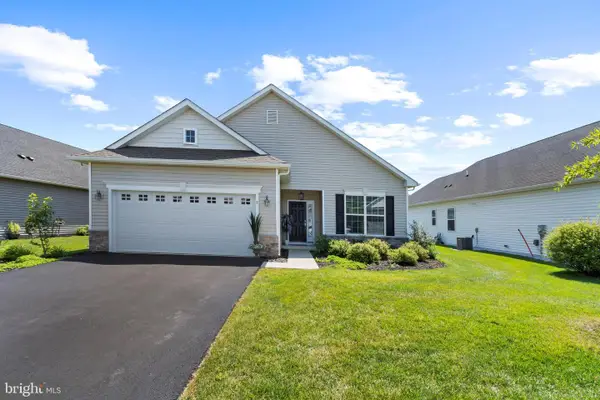 $539,000Active2 beds 2 baths1,771 sq. ft.
$539,000Active2 beds 2 baths1,771 sq. ft.3 Coliseum Dr, MOUNT HOLLY, NJ 08060
MLS# NJBL2094154Listed by: EXP REALTY, LLC - Open Sat, 12 to 2pmNew
 $424,900Active3 beds 3 baths1,961 sq. ft.
$424,900Active3 beds 3 baths1,961 sq. ft.4 Wallace Rd, MOUNT HOLLY, NJ 08060
MLS# NJBL2094130Listed by: KELLER WILLIAMS REALTY - WASHINGTON TOWNSHIP - New
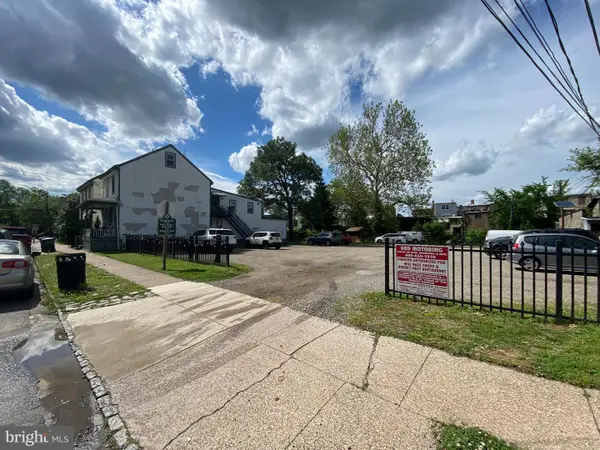 $20,000Active0.02 Acres
$20,000Active0.02 Acres9 Church St, MOUNT HOLLY, NJ 08060
MLS# NJBL2093790Listed by: EXP REALTY, LLC - New
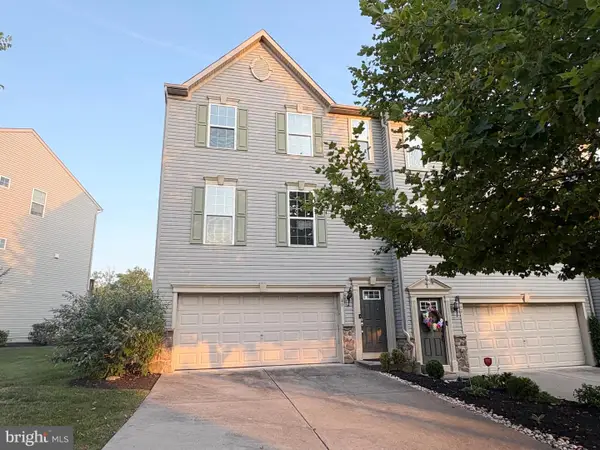 $370,000Active3 beds 3 baths1,248 sq. ft.
$370,000Active3 beds 3 baths1,248 sq. ft.40 Wallace Rd, MOUNT HOLLY, NJ 08060
MLS# NJBL2093406Listed by: 24-7 REAL ESTATE, LLC - New
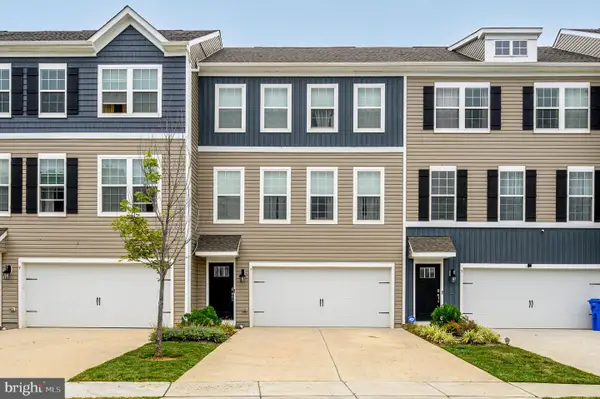 $475,000Active3 beds 3 baths2,232 sq. ft.
$475,000Active3 beds 3 baths2,232 sq. ft.7 Foundry Blvd, MOUNT HOLLY, NJ 08060
MLS# NJBL2093760Listed by: RE/MAX 1ST ADVANTAGE - New
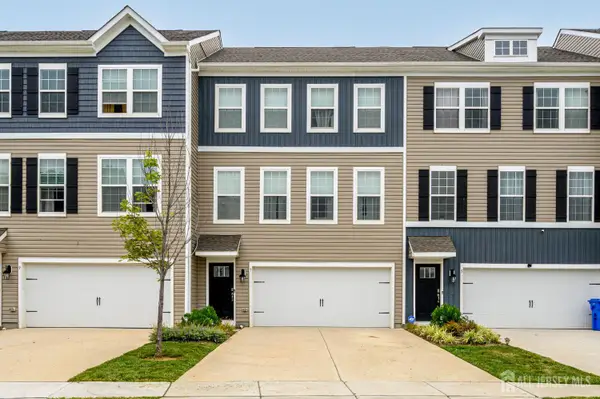 $475,000Active3 beds 3 baths2,208 sq. ft.
$475,000Active3 beds 3 baths2,208 sq. ft.-7 Foundry Boulevard, Mount Holly, NJ 08060
MLS# 2602070RListed by: RE/MAX 1ST ADVANTAGE - New
 $599,000Active4 beds 5 baths2,756 sq. ft.
$599,000Active4 beds 5 baths2,756 sq. ft.204 Dale Rd, MOUNT HOLLY, NJ 08060
MLS# NJBL2093742Listed by: BHHS FOX & ROACH - PRINCETON
