206 Chestnut St, MOUNT HOLLY, NJ 08060
Local realty services provided by:Better Homes and Gardens Real Estate Capital Area
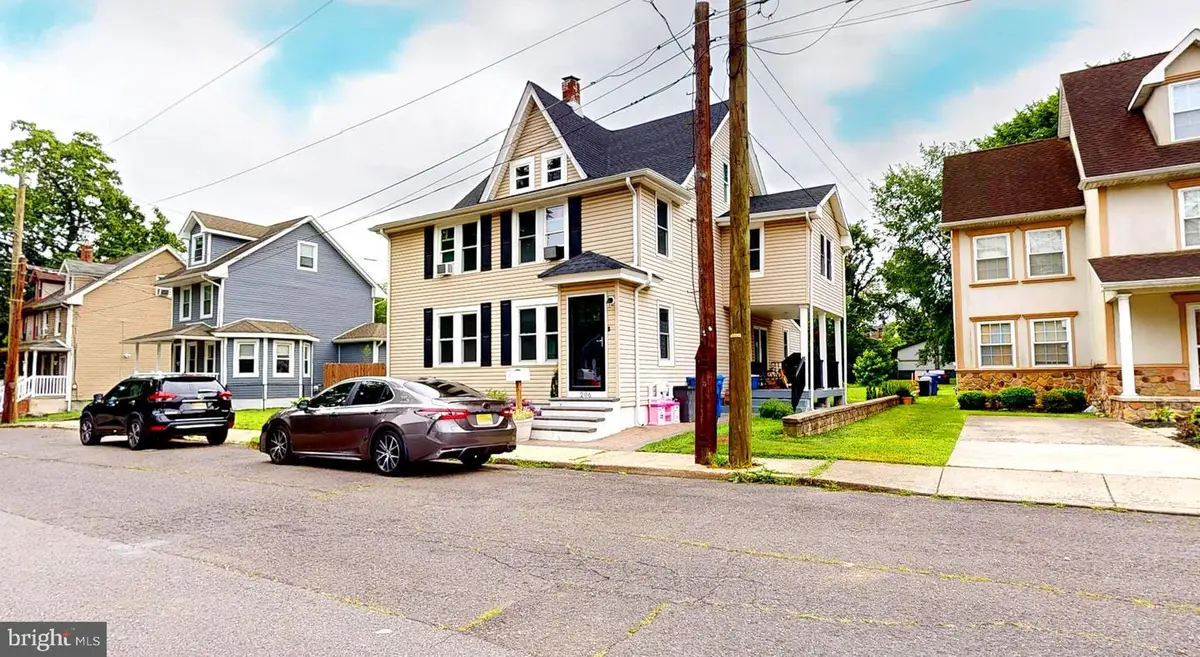
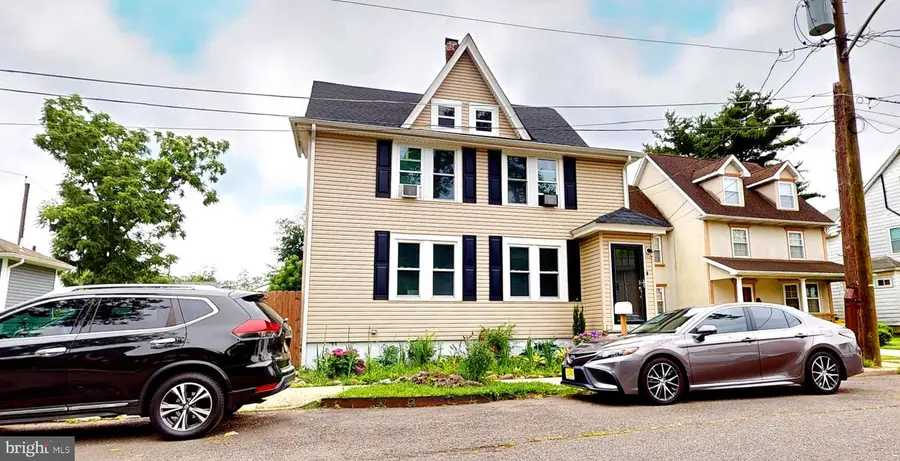
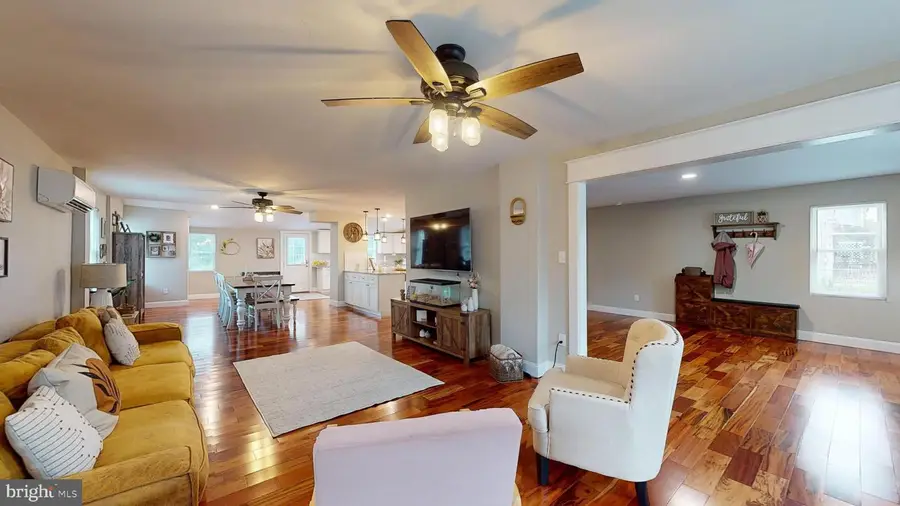
206 Chestnut St,MOUNT HOLLY, NJ 08060
$439,900
- 4 Beds
- 3 Baths
- 2,800 sq. ft.
- Single family
- Pending
Listed by:lisa oliver
Office:century 21 alliance-medford
MLS#:NJBL2090026
Source:BRIGHTMLS
Price summary
- Price:$439,900
- Price per sq. ft.:$157.11
About this home
Welcome to 206 Chestnut St ‹“ a warm and inviting Colonial in the heart of historic Mount Holly!From the moment you step inside, you'll feel right at home. This beautifully updated property offers 4 spacious bedrooms, 2.5 baths, and 2,800 sq. ft of comfortable living space. The open and airy layout features a bright living and dining area that flows seamlessly into a stylish, modern kitchen‹”perfect for gathering with family and friends.A charming foyer welcomes you in and adds flexibility as a cozy reading nook or home office. Upstairs, you'll find generously sized bedrooms and two full baths, offering space for everyone to unwind.Enjoy a lovely backyard with room to garden, play, or simply relax. Located on a quiet street, yet just minutes from shops, restaurants, schools, and major roadways‹”this home blends small-town charm with everyday convenience.Fall in love with the warmth and space this special home has to offer!
Contact an agent
Home facts
- Year built:1950
- Listing Id #:NJBL2090026
- Added:50 day(s) ago
- Updated:August 13, 2025 at 07:30 AM
Rooms and interior
- Bedrooms:4
- Total bathrooms:3
- Full bathrooms:2
- Half bathrooms:1
- Living area:2,800 sq. ft.
Heating and cooling
- Cooling:Ceiling Fan(s), Ductless/Mini-Split
- Heating:Natural Gas, Radiator
Structure and exterior
- Year built:1950
- Building area:2,800 sq. ft.
- Lot area:0.14 Acres
Schools
- High school:RANCOCAS VALLEY REG. H.S.
Utilities
- Water:Public
- Sewer:Public Sewer
Finances and disclosures
- Price:$439,900
- Price per sq. ft.:$157.11
- Tax amount:$6,238 (2024)
New listings near 206 Chestnut St
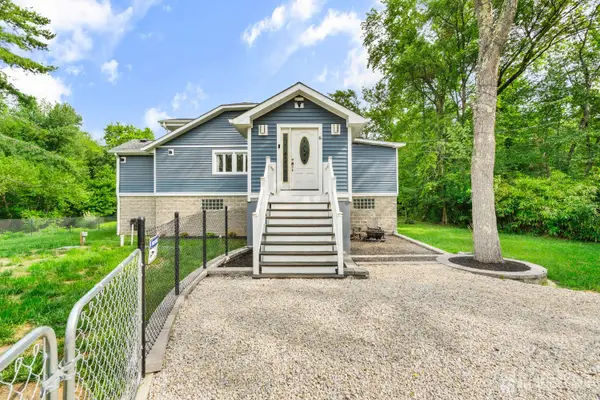 $600,000Active3 beds 2 baths
$600,000Active3 beds 2 baths-6 Kates, Mount Holly, NJ 08060
MLS# 2600934RListed by: BETTER HOMES&GARDENS RE MATURO- New
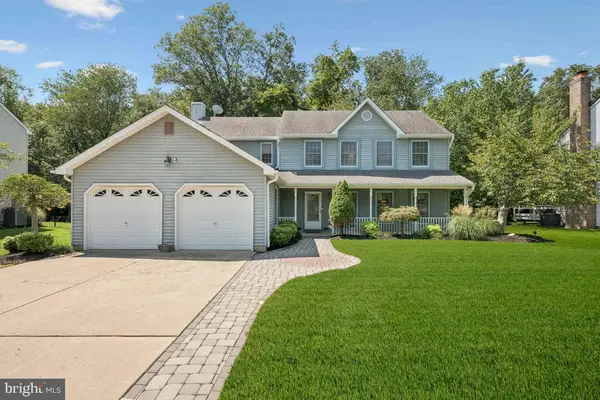 $565,000Active4 beds 3 baths2,829 sq. ft.
$565,000Active4 beds 3 baths2,829 sq. ft.19 Kensington Dr, MOUNT HOLLY, NJ 08060
MLS# NJBL2094248Listed by: WEICHERT REALTORS - MOORESTOWN - New
 $370,000Active3 beds 1 baths1,233 sq. ft.
$370,000Active3 beds 1 baths1,233 sq. ft.105 Dawn Dr, MOUNT HOLLY, NJ 08060
MLS# NJBL2094202Listed by: RE/MAX AFFILIATES - Coming SoonOpen Sat, 12:30 to 2:30pm
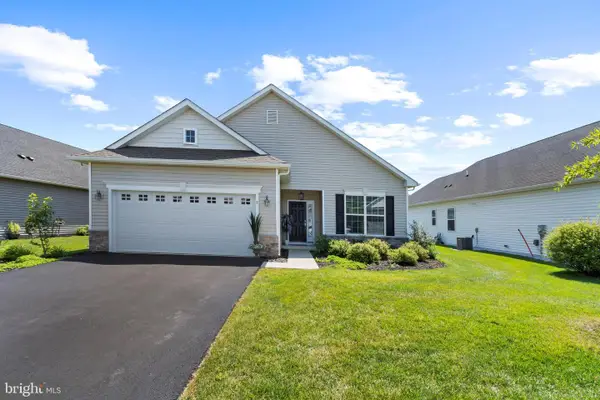 $539,000Coming Soon2 beds 2 baths
$539,000Coming Soon2 beds 2 baths3 Coliseum Dr, MOUNT HOLLY, NJ 08060
MLS# NJBL2094154Listed by: EXP REALTY, LLC - Open Sat, 12 to 2pmNew
 $424,900Active3 beds 3 baths1,961 sq. ft.
$424,900Active3 beds 3 baths1,961 sq. ft.4 Wallace Rd, MOUNT HOLLY, NJ 08060
MLS# NJBL2094130Listed by: KELLER WILLIAMS REALTY - WASHINGTON TOWNSHIP - New
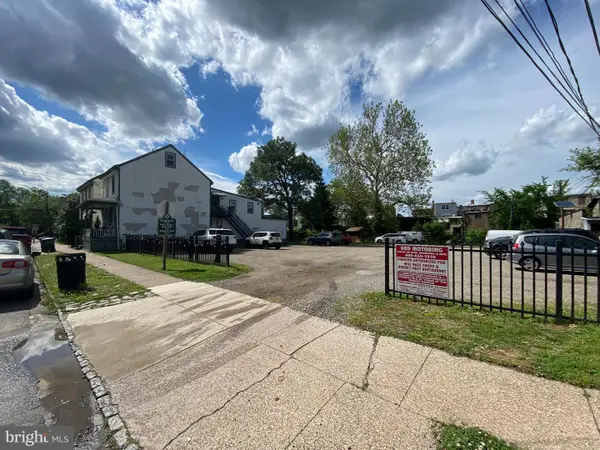 $20,000Active0.02 Acres
$20,000Active0.02 Acres9 Church St, MOUNT HOLLY, NJ 08060
MLS# NJBL2093790Listed by: EXP REALTY, LLC - New
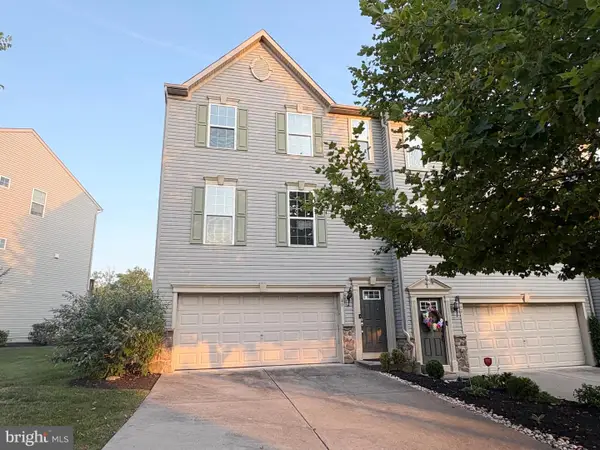 $370,000Active3 beds 3 baths1,248 sq. ft.
$370,000Active3 beds 3 baths1,248 sq. ft.40 Wallace Rd, MOUNT HOLLY, NJ 08060
MLS# NJBL2093406Listed by: 24-7 REAL ESTATE, LLC - New
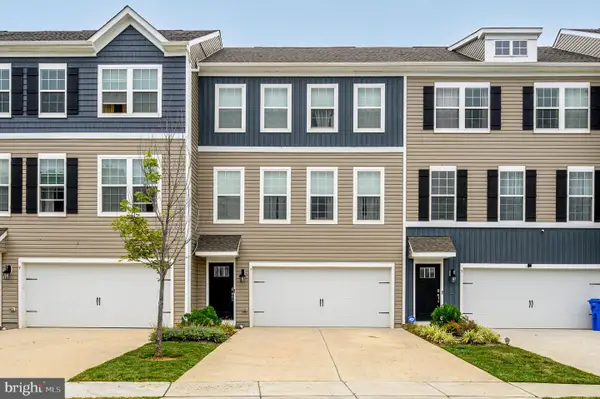 $475,000Active3 beds 3 baths2,232 sq. ft.
$475,000Active3 beds 3 baths2,232 sq. ft.7 Foundry Blvd, MOUNT HOLLY, NJ 08060
MLS# NJBL2093760Listed by: RE/MAX 1ST ADVANTAGE - New
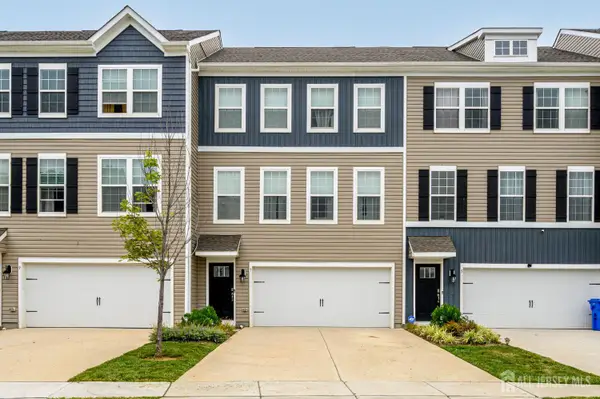 $475,000Active3 beds 3 baths2,208 sq. ft.
$475,000Active3 beds 3 baths2,208 sq. ft.-7 Foundry Boulevard, Mount Holly, NJ 08060
MLS# 2602070RListed by: RE/MAX 1ST ADVANTAGE - New
 $599,000Active4 beds 5 baths2,756 sq. ft.
$599,000Active4 beds 5 baths2,756 sq. ft.204 Dale Rd, MOUNT HOLLY, NJ 08060
MLS# NJBL2093742Listed by: BHHS FOX & ROACH - PRINCETON
