22 Sawgrass Dr, MOUNT HOLLY, NJ 08060
Local realty services provided by:Better Homes and Gardens Real Estate Reserve
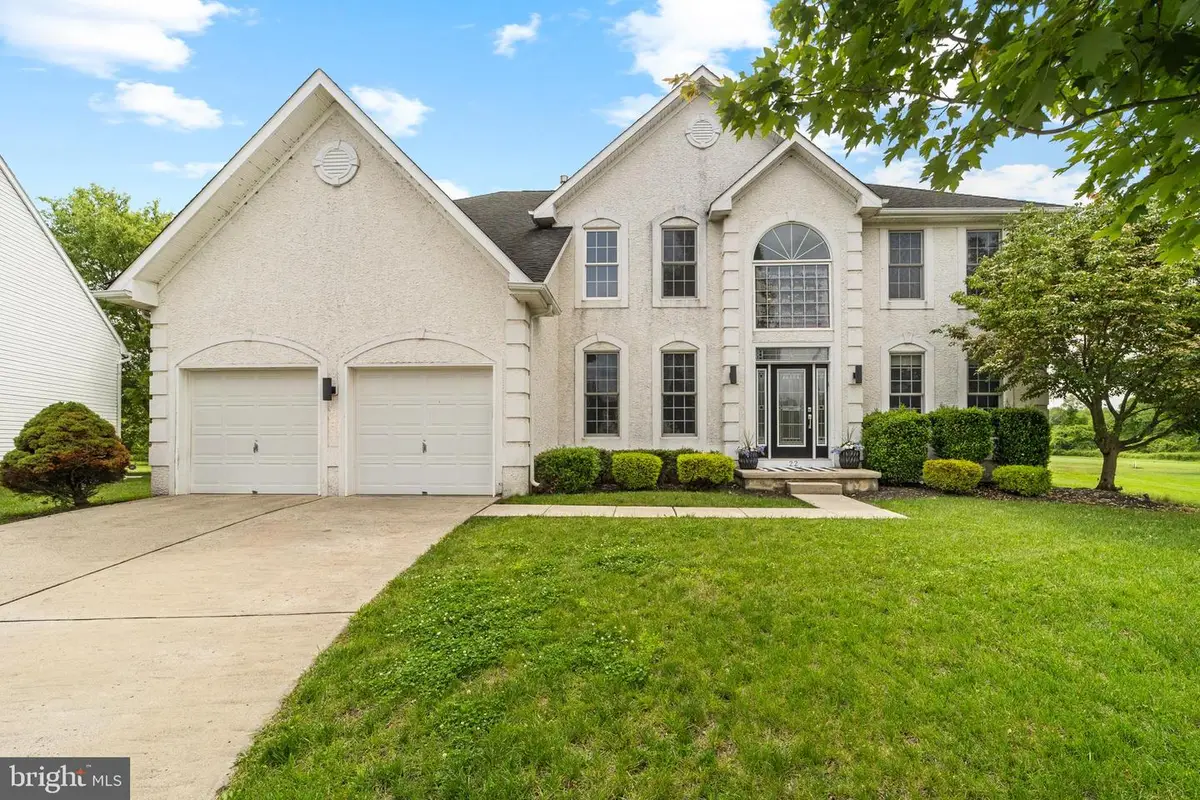
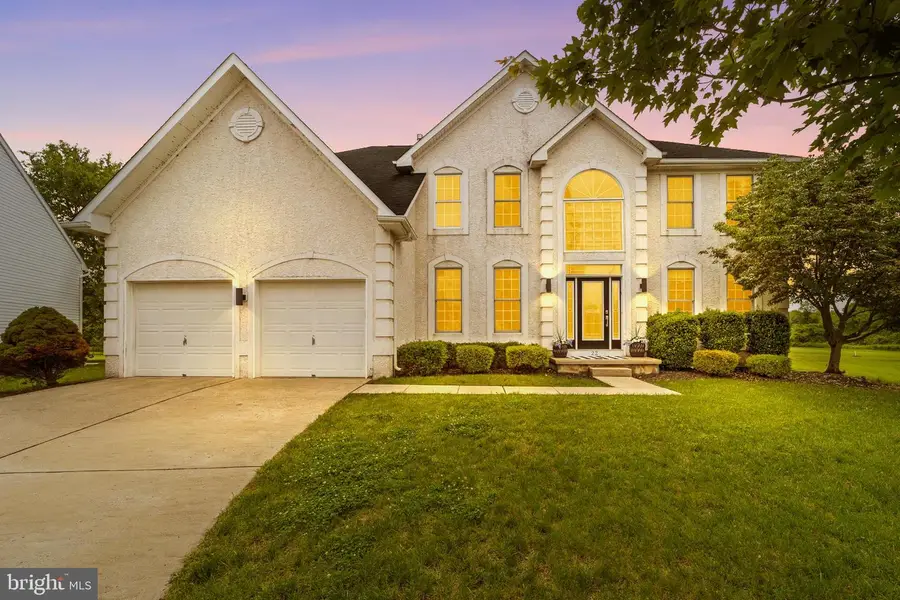
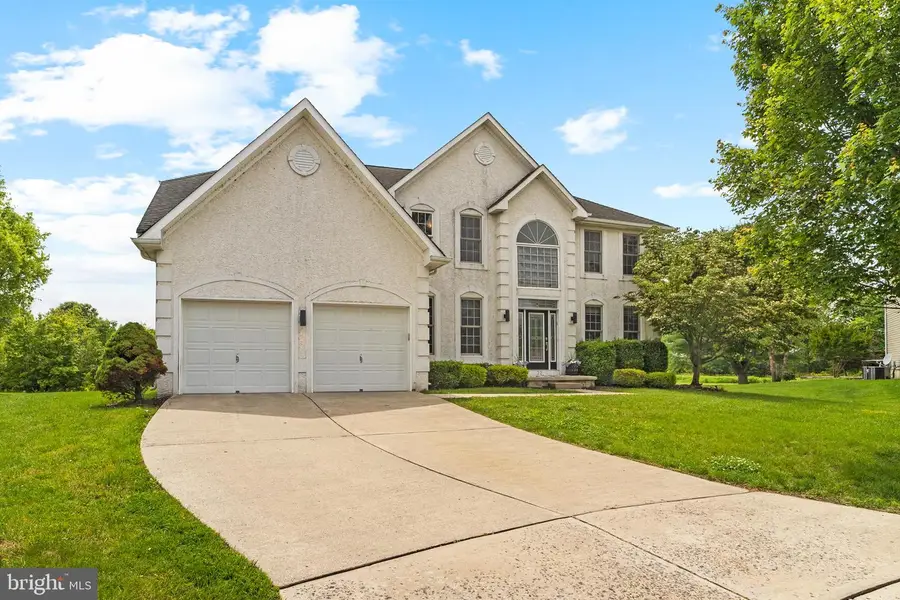
22 Sawgrass Dr,MOUNT HOLLY, NJ 08060
$699,000
- 4 Beds
- 3 Baths
- 3,316 sq. ft.
- Single family
- Active
Listed by:nicolas j dimeglio
Office:bhhs fox & roach - princeton
MLS#:NJBL2089072
Source:BRIGHTMLS
Price summary
- Price:$699,000
- Price per sq. ft.:$210.8
About this home
Welcome to 22 Sawgrass Drive! Located in the highly sought-after Deerwood Country Club community, this exceptional residence offers the perfect blend of luxury, comfort, and lifestyle. Nestled on a premium cul-de-sac lot, this home boasts breathtaking views from the expansive deck and direct golf course access—ideal for your personal putting, chipping, and driving practice. Step through the grand two-story foyer, where hardwood floors flow seamlessly throughout the main level. The open floor plan features a formal living room and formal dining room, perfect for entertaining. A private study/den adds versatility, while the stunning two-story family room showcases a marble fireplace with a custom mantle. Natural light floods the home through dramatic floor-to-ceiling windows, beautifully complemented by cathedral ceilings that offer serene, glare-free views. Additionally, enjoy a premium five-zone surround sound system with built-in speakers, plus a heavy-duty wall mount ready for your flat-screen TV! The gourmet kitchen is a chef’s dream, featuring high-end stainless steel appliances, a Sub-Zero refrigerator, a gas cooktop, and double wall ovens. The kitchen includes custom cabinetry with a built-in Sub-Zero wine cooler with refrigerated drawers. A spacious center island, custom pounded stainless steel tile backsplash, and a butler's pantry complete this remarkable space. This home offers both front and rear staircases for convenient upstairs access. The expansive primary suite offers a tranquil sitting area, tray ceilings, and an impressive custom walk-in closet. Originally a four-bedroom home, one of the bedrooms is currently being used as a
dressing area, with ample space for custom closet installations, if desired. However, the owner will convert it back to a fourth bedroom. prior to closing, if the buyer wishes to have four bedrooms, offering flexibility to suit your lifestyle! Two additional generously sized bedrooms, a full bath with double sinks, and an upstairs laundry area complete the second floor. This home also features a huge unfinished basement with Bilco doors, offering endless possibilities for recreation, storage, or future living space. The two-car garage and driveway provide 6 parking spaces. Optional membership to Deerwood Country Club provides access to golf, tennis, swimming, and the clubhouse amenities. Conveniently located near major roadways—including the New Jersey Turnpike, I-295, and Routes 130 & 38. This home delivers upscale living with unmatched accessibility! Live the lifestyle you’ve always dreamed of—schedule your private tour today! Seller is providing a 1-year warranty and will obtain the Certificate of Occupancy prior to closing. The home is being sold in as-is condition.
Contact an agent
Home facts
- Year built:2005
- Listing Id #:NJBL2089072
- Added:97 day(s) ago
- Updated:August 14, 2025 at 01:41 PM
Rooms and interior
- Bedrooms:4
- Total bathrooms:3
- Full bathrooms:2
- Half bathrooms:1
- Living area:3,316 sq. ft.
Heating and cooling
- Cooling:Central A/C
- Heating:Forced Air, Natural Gas
Structure and exterior
- Roof:Shingle
- Year built:2005
- Building area:3,316 sq. ft.
- Lot area:0.27 Acres
Utilities
- Water:Public
- Sewer:Public Sewer
Finances and disclosures
- Price:$699,000
- Price per sq. ft.:$210.8
- Tax amount:$11,553 (2024)
New listings near 22 Sawgrass Dr
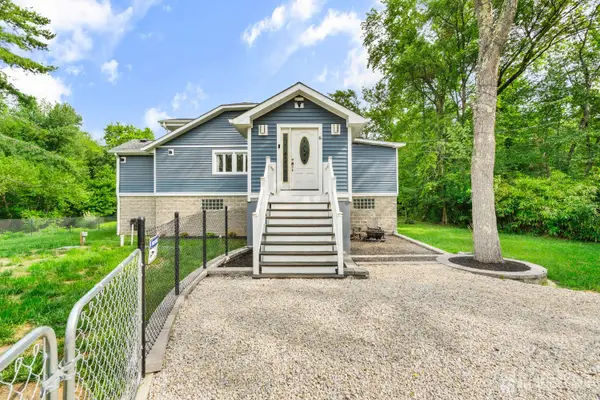 $600,000Active3 beds 2 baths
$600,000Active3 beds 2 baths-6 Kates, Mount Holly, NJ 08060
MLS# 2600934RListed by: BETTER HOMES&GARDENS RE MATURO- New
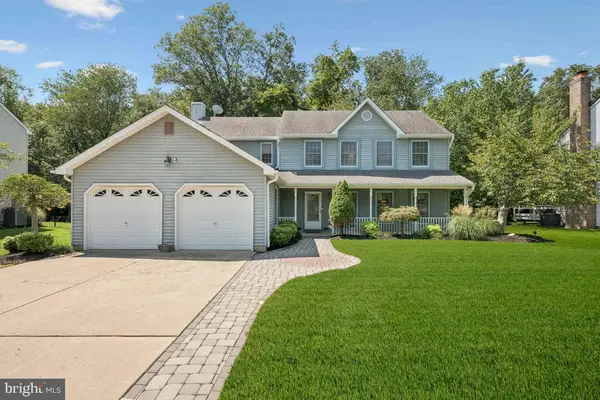 $565,000Active4 beds 3 baths2,829 sq. ft.
$565,000Active4 beds 3 baths2,829 sq. ft.19 Kensington Dr, MOUNT HOLLY, NJ 08060
MLS# NJBL2094248Listed by: WEICHERT REALTORS - MOORESTOWN - New
 $370,000Active3 beds 1 baths1,233 sq. ft.
$370,000Active3 beds 1 baths1,233 sq. ft.105 Dawn Dr, MOUNT HOLLY, NJ 08060
MLS# NJBL2094202Listed by: RE/MAX AFFILIATES - Coming SoonOpen Sat, 12:30 to 2:30pm
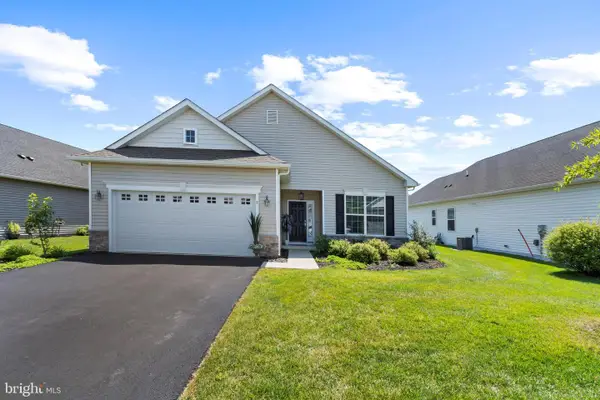 $539,000Coming Soon2 beds 2 baths
$539,000Coming Soon2 beds 2 baths3 Coliseum Dr, MOUNT HOLLY, NJ 08060
MLS# NJBL2094154Listed by: EXP REALTY, LLC - Open Sat, 12 to 2pmNew
 $424,900Active3 beds 3 baths1,961 sq. ft.
$424,900Active3 beds 3 baths1,961 sq. ft.4 Wallace Rd, MOUNT HOLLY, NJ 08060
MLS# NJBL2094130Listed by: KELLER WILLIAMS REALTY - WASHINGTON TOWNSHIP - New
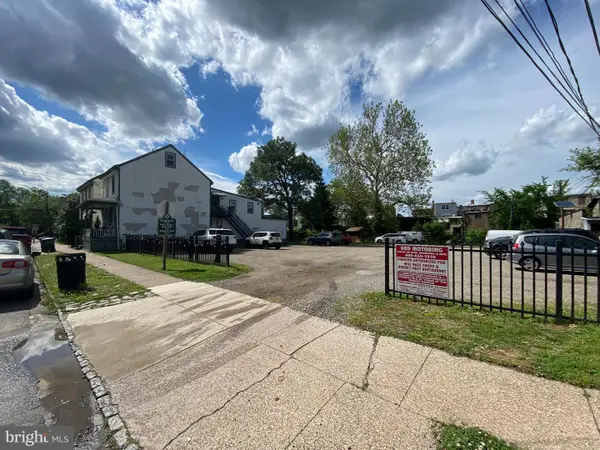 $20,000Active0.02 Acres
$20,000Active0.02 Acres9 Church St, MOUNT HOLLY, NJ 08060
MLS# NJBL2093790Listed by: EXP REALTY, LLC - New
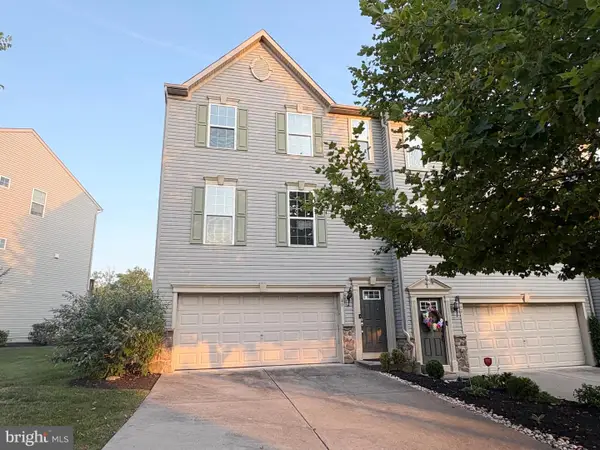 $370,000Active3 beds 3 baths1,248 sq. ft.
$370,000Active3 beds 3 baths1,248 sq. ft.40 Wallace Rd, MOUNT HOLLY, NJ 08060
MLS# NJBL2093406Listed by: 24-7 REAL ESTATE, LLC - New
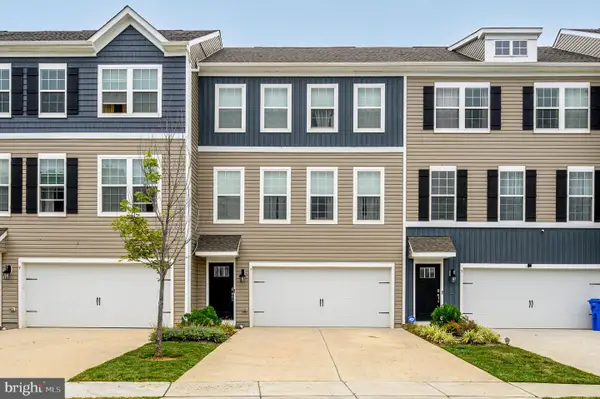 $475,000Active3 beds 3 baths2,232 sq. ft.
$475,000Active3 beds 3 baths2,232 sq. ft.7 Foundry Blvd, MOUNT HOLLY, NJ 08060
MLS# NJBL2093760Listed by: RE/MAX 1ST ADVANTAGE - New
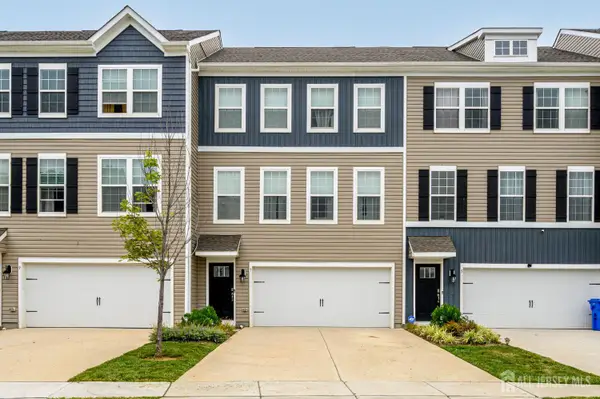 $475,000Active3 beds 3 baths2,208 sq. ft.
$475,000Active3 beds 3 baths2,208 sq. ft.-7 Foundry Boulevard, Mount Holly, NJ 08060
MLS# 2602070RListed by: RE/MAX 1ST ADVANTAGE - New
 $599,000Active4 beds 5 baths2,756 sq. ft.
$599,000Active4 beds 5 baths2,756 sq. ft.204 Dale Rd, MOUNT HOLLY, NJ 08060
MLS# NJBL2093742Listed by: BHHS FOX & ROACH - PRINCETON
