31 Cypress Point Rd, MOUNT HOLLY, NJ 08060
Local realty services provided by:Better Homes and Gardens Real Estate Valley Partners
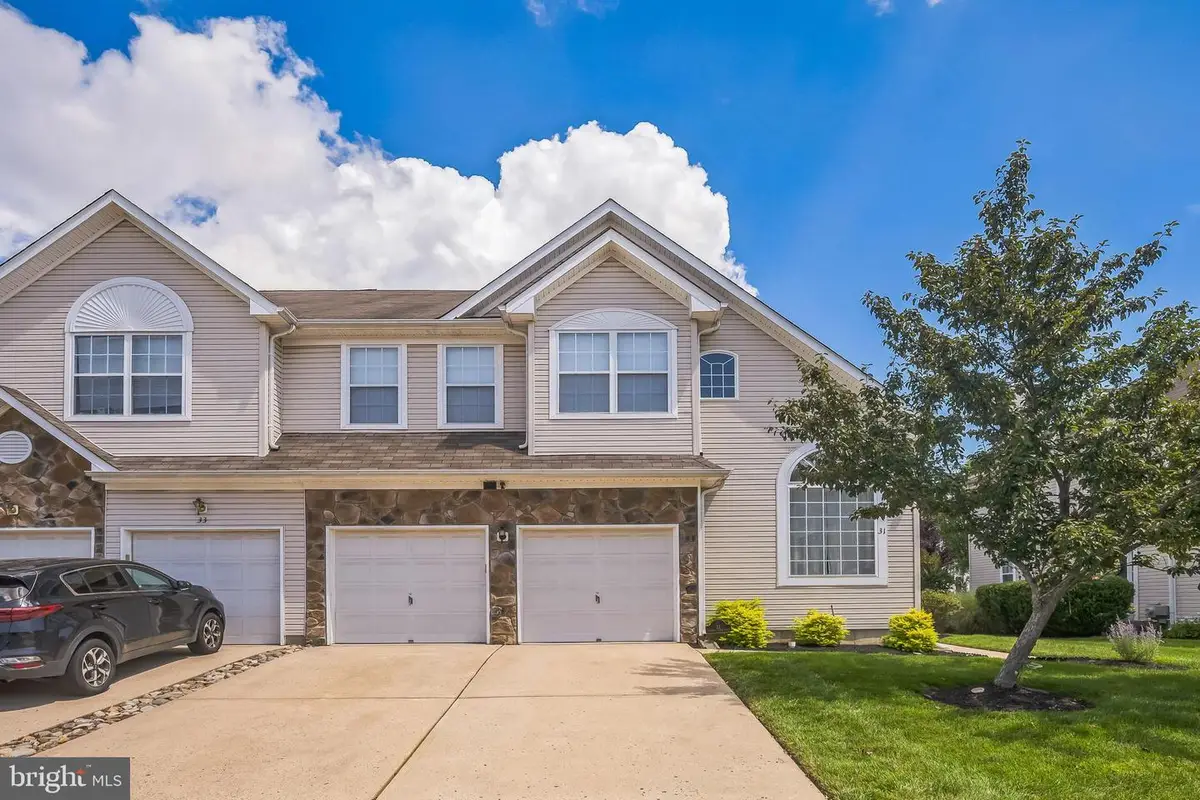
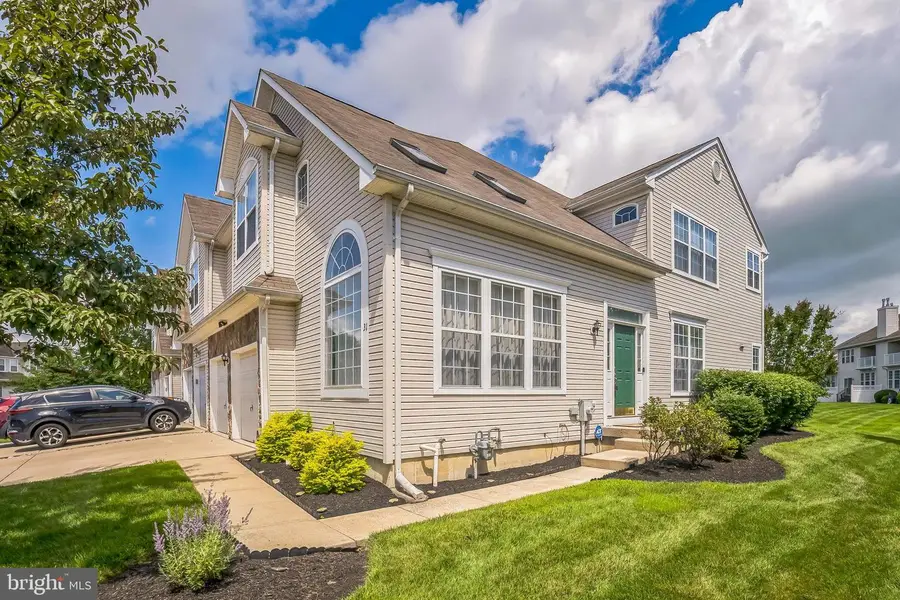
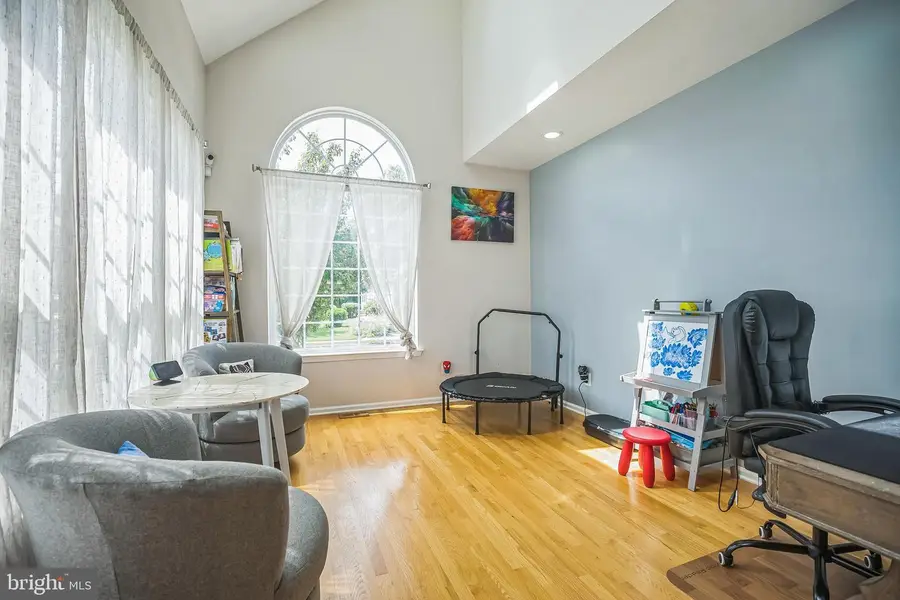
31 Cypress Point Rd,MOUNT HOLLY, NJ 08060
$524,999
- 4 Beds
- 3 Baths
- 2,429 sq. ft.
- Townhouse
- Pending
Listed by:tom e lillie jr.
Office:thomas e lillie realty
MLS#:NJBL2090826
Source:BRIGHTMLS
Price summary
- Price:$524,999
- Price per sq. ft.:$216.14
- Monthly HOA dues:$231
About this home
🏡 Just Listed in Prestigious Deerwood Country Club – Westampton, NJ
4 Beds | 2.5 Baths | Finished Basement | 2-Car Garage
Welcome to the largest model townhome offered in the highly sought-after Deerwood Country Club, where elegance, space, and convenience come together in one of South Jersey’s most desirable communities.
Step inside to find bright and airy rooms filled with natural light, anchored by a cozy fireplace and an open layout perfect for everyday living and entertaining. The brand-new kitchen shines with modern finishes and flows seamlessly to a paver patio, ideal for outdoor dining and enjoying the beautifully landscaped grounds.
Upstairs, the primary bedroom features a private ensuite bath, while the second bedroom boasts its own private balcony with serene views of the manicured surroundings. You’ll also love the convenient upper-level laundry center that simplifies daily routines.
A finished basement offers additional living space for a home office, gym, or playroom, movie theatre, while the two-car garage provides ample storage and parking.
All this is located just minutes from I-295 and the NJ Turnpike, offering unbeatable access for commuters—plus you'll enjoy the exclusive amenities and lifestyle Deerwood is known for.
📍 Don't miss your chance to live in one of Westampton’s finest communities. Schedule your private showing today!
Contact an agent
Home facts
- Year built:2005
- Listing Id #:NJBL2090826
- Added:41 day(s) ago
- Updated:August 15, 2025 at 07:30 AM
Rooms and interior
- Bedrooms:4
- Total bathrooms:3
- Full bathrooms:2
- Half bathrooms:1
- Living area:2,429 sq. ft.
Heating and cooling
- Cooling:Central A/C
- Heating:Forced Air, Natural Gas
Structure and exterior
- Roof:Pitched
- Year built:2005
- Building area:2,429 sq. ft.
Schools
- High school:RANCOCAS VALLEY REG. H.S.
- Middle school:WESTAMPTON M.S.
- Elementary school:HOLLY HILLS E.S.
Utilities
- Water:Public
- Sewer:Public Sewer
Finances and disclosures
- Price:$524,999
- Price per sq. ft.:$216.14
New listings near 31 Cypress Point Rd
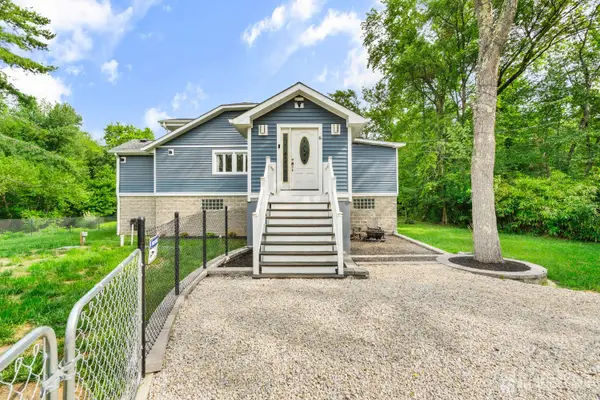 $600,000Active3 beds 2 baths
$600,000Active3 beds 2 baths-6 Kates, Mount Holly, NJ 08060
MLS# 2600934RListed by: BETTER HOMES&GARDENS RE MATURO- New
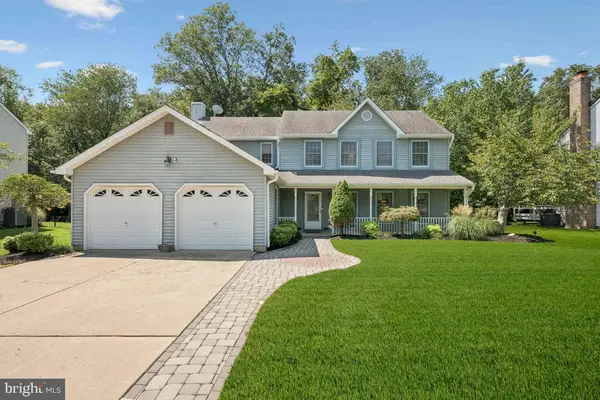 $565,000Active4 beds 3 baths2,829 sq. ft.
$565,000Active4 beds 3 baths2,829 sq. ft.19 Kensington Dr, MOUNT HOLLY, NJ 08060
MLS# NJBL2094248Listed by: WEICHERT REALTORS - MOORESTOWN - New
 $370,000Active3 beds 1 baths1,233 sq. ft.
$370,000Active3 beds 1 baths1,233 sq. ft.105 Dawn Dr, MOUNT HOLLY, NJ 08060
MLS# NJBL2094202Listed by: RE/MAX AFFILIATES - Open Sat, 12:30 to 2:30pmNew
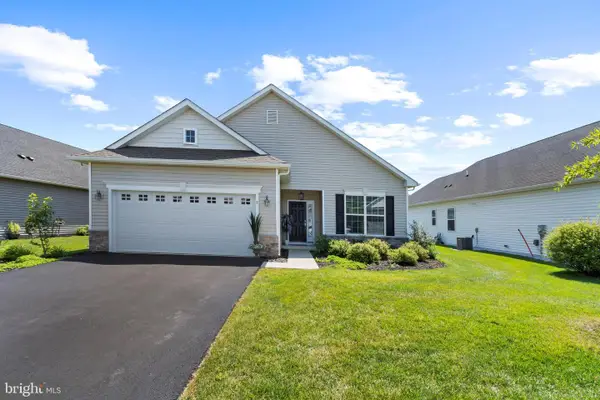 $539,000Active2 beds 2 baths1,771 sq. ft.
$539,000Active2 beds 2 baths1,771 sq. ft.3 Coliseum Dr, MOUNT HOLLY, NJ 08060
MLS# NJBL2094154Listed by: EXP REALTY, LLC - Open Sat, 12 to 2pmNew
 $424,900Active3 beds 3 baths1,961 sq. ft.
$424,900Active3 beds 3 baths1,961 sq. ft.4 Wallace Rd, MOUNT HOLLY, NJ 08060
MLS# NJBL2094130Listed by: KELLER WILLIAMS REALTY - WASHINGTON TOWNSHIP - New
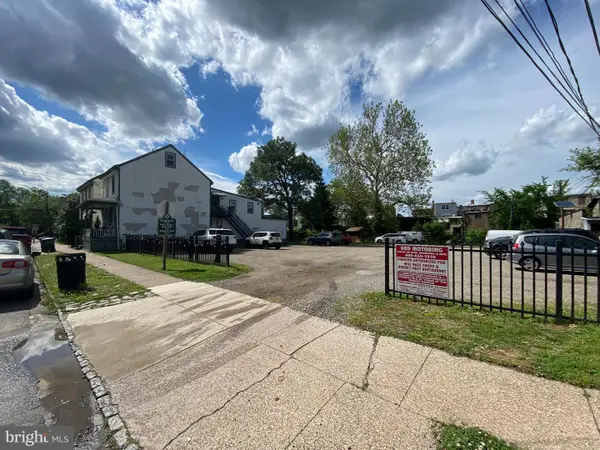 $20,000Active0.02 Acres
$20,000Active0.02 Acres9 Church St, MOUNT HOLLY, NJ 08060
MLS# NJBL2093790Listed by: EXP REALTY, LLC - New
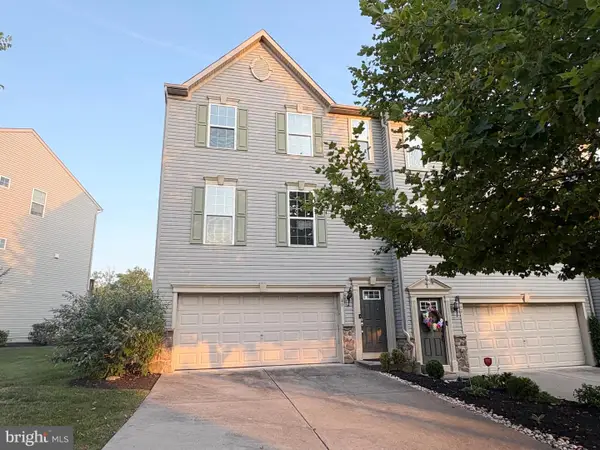 $370,000Active3 beds 3 baths1,248 sq. ft.
$370,000Active3 beds 3 baths1,248 sq. ft.40 Wallace Rd, MOUNT HOLLY, NJ 08060
MLS# NJBL2093406Listed by: 24-7 REAL ESTATE, LLC - New
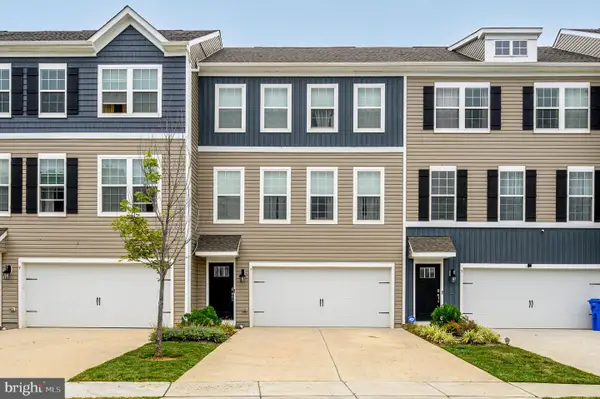 $475,000Active3 beds 3 baths2,232 sq. ft.
$475,000Active3 beds 3 baths2,232 sq. ft.7 Foundry Blvd, MOUNT HOLLY, NJ 08060
MLS# NJBL2093760Listed by: RE/MAX 1ST ADVANTAGE - New
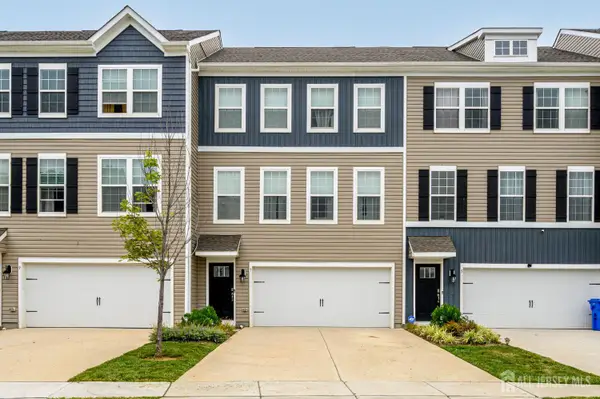 $475,000Active3 beds 3 baths2,208 sq. ft.
$475,000Active3 beds 3 baths2,208 sq. ft.-7 Foundry Boulevard, Mount Holly, NJ 08060
MLS# 2602070RListed by: RE/MAX 1ST ADVANTAGE - New
 $599,000Active4 beds 5 baths2,756 sq. ft.
$599,000Active4 beds 5 baths2,756 sq. ft.204 Dale Rd, MOUNT HOLLY, NJ 08060
MLS# NJBL2093742Listed by: BHHS FOX & ROACH - PRINCETON
