5 Paddock Way, MOUNT HOLLY, NJ 08060
Local realty services provided by:Better Homes and Gardens Real Estate GSA Realty
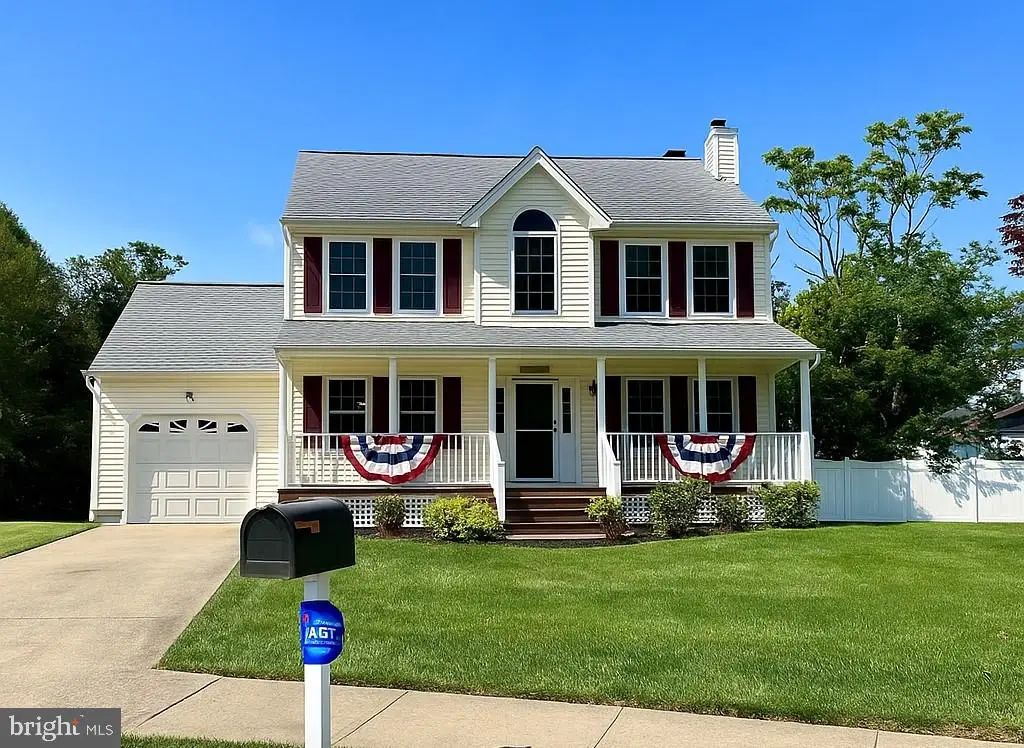
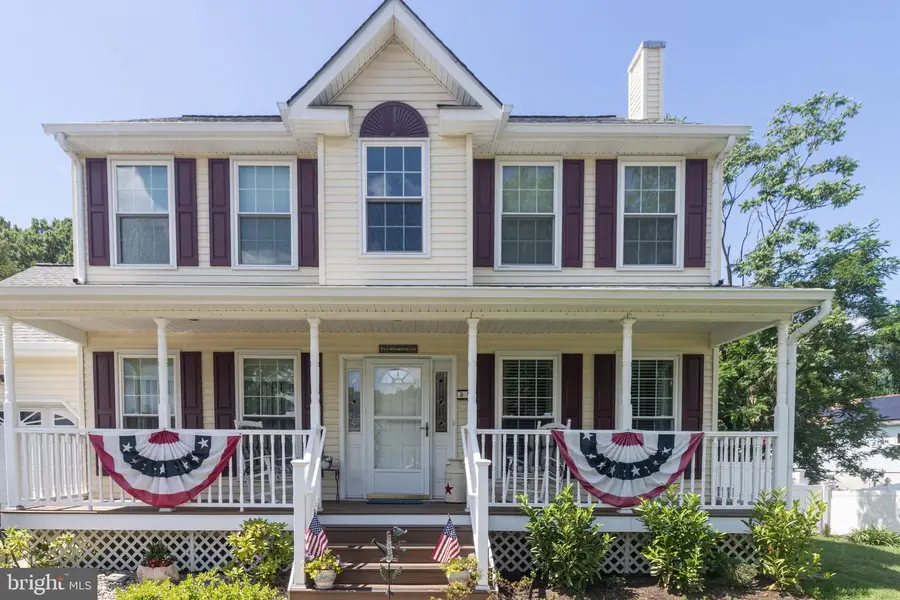
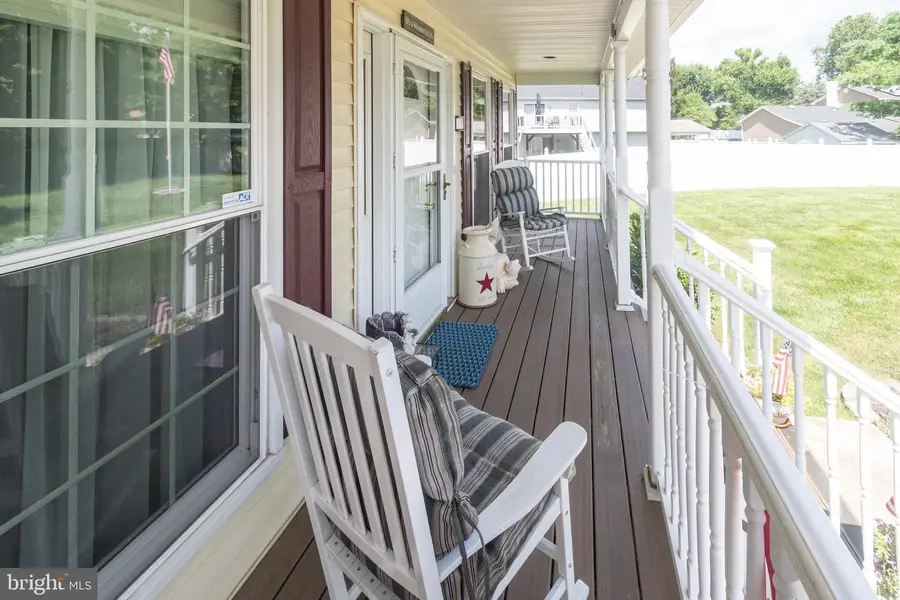
5 Paddock Way,MOUNT HOLLY, NJ 08060
$500,000
- 3 Beds
- 3 Baths
- 1,636 sq. ft.
- Single family
- Pending
Listed by:john r. wuertz
Office:bhhs fox & roach-mt laurel
MLS#:NJBL2088270
Source:BRIGHTMLS
Price summary
- Price:$500,000
- Price per sq. ft.:$305.62
About this home
Welcome to 5 Paddock Way! This charming 3-bedroom, 2.5-bath traditional-style
home is a true gem. Meticulously maintained by its original owners, the pride of
ownership is evident in every detail. Nestled in a quiet cul-de-sac, you’ll love sipping
your morning coffee on the updated front porch while enjoying the peaceful
surroundings. Upon entering, you'll immediately feel the warmth and comfort of
home. To the right, the inviting living room offers a cozy space to relax, while the
dining room to the left leads into the galley kitchen, featuring neutral oak cabinetry
and elegant granite countertops. The bright, sun-filled eat-in kitchen overlooks a
spacious backyard with a stunning saltwater in-ground pool, perfect for summer
relaxation. The family room is the heart of the home, complete with a gas-burning
fireplace that provides a cozy atmosphere for gatherings with family and friends.
Upstairs, you'll find three generously sized bedrooms. The primary bedroom is a
retreat in itself, offering an attached bath with an updated walk-in shower. The
additional bedrooms are perfect for family, guests, or a home office. The finished
basement adds extra living space, currently being used as a TV room and a hobby
room for the owner’s love of quilting. Outside, the expansive backyard feels like a
private retreat, with the sparkling pool as its centerpiece, creating an inviting space
for outdoor entertaining and relaxation. This home is located just minutes from the
historic downtown of Mount Holly, known for its charming, small-town feel and vibrant
local community. Explore the many unique shops, boutiques, and locally-owned
restaurants that line the streets, or enjoy seasonal events that bring the area to life.
Mount Holly’s quaintness, combined with its convenient proximity to major roadways,
makes it the perfect blend of serenity and accessibility. With quick access to the NJ
Turnpike, Route 295, and just a short drive to both Philadelphia and New York, this
location offers unmatched convenience for commuters.
Contact an agent
Home facts
- Year built:1998
- Listing Id #:NJBL2088270
- Added:75 day(s) ago
- Updated:August 13, 2025 at 07:30 AM
Rooms and interior
- Bedrooms:3
- Total bathrooms:3
- Full bathrooms:2
- Half bathrooms:1
- Living area:1,636 sq. ft.
Heating and cooling
- Cooling:Central A/C
- Heating:Central, Forced Air, Natural Gas
Structure and exterior
- Roof:Architectural Shingle, Asphalt, Pitched, Shingle
- Year built:1998
- Building area:1,636 sq. ft.
- Lot area:0.67 Acres
Schools
- High school:RANCOCAS VALLEY REG. H.S.
Utilities
- Water:Public
- Sewer:Public Sewer
Finances and disclosures
- Price:$500,000
- Price per sq. ft.:$305.62
- Tax amount:$9,785 (2024)
New listings near 5 Paddock Way
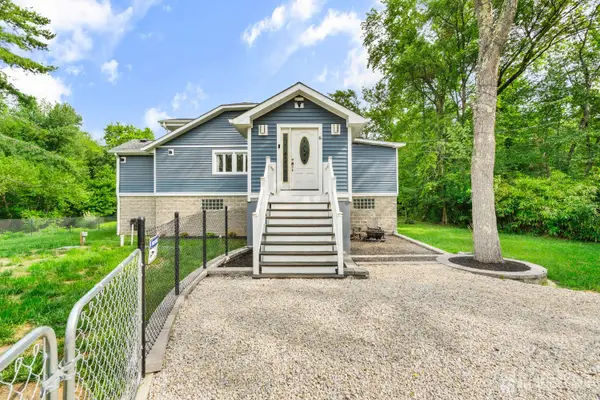 $600,000Active3 beds 2 baths
$600,000Active3 beds 2 baths-6 Kates, Mount Holly, NJ 08060
MLS# 2600934RListed by: BETTER HOMES&GARDENS RE MATURO- New
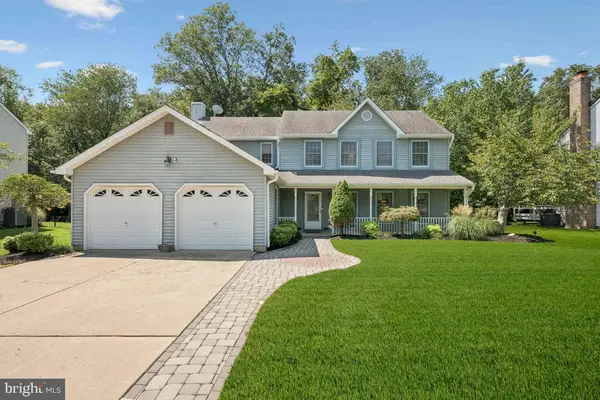 $565,000Active4 beds 3 baths2,829 sq. ft.
$565,000Active4 beds 3 baths2,829 sq. ft.19 Kensington Dr, MOUNT HOLLY, NJ 08060
MLS# NJBL2094248Listed by: WEICHERT REALTORS - MOORESTOWN - New
 $370,000Active3 beds 1 baths1,233 sq. ft.
$370,000Active3 beds 1 baths1,233 sq. ft.105 Dawn Dr, MOUNT HOLLY, NJ 08060
MLS# NJBL2094202Listed by: RE/MAX AFFILIATES - Coming SoonOpen Sat, 12:30 to 2:30pm
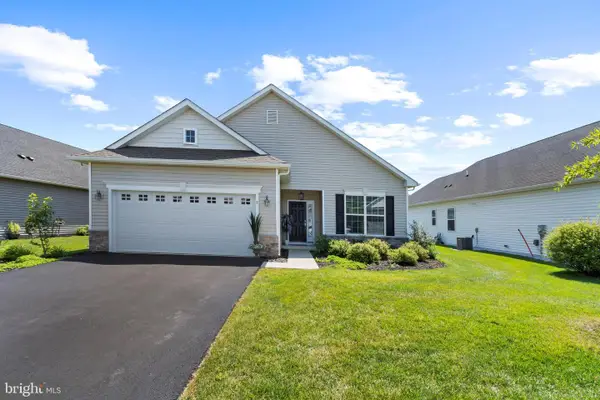 $539,000Coming Soon2 beds 2 baths
$539,000Coming Soon2 beds 2 baths3 Coliseum Dr, MOUNT HOLLY, NJ 08060
MLS# NJBL2094154Listed by: EXP REALTY, LLC - Open Sat, 12 to 2pmNew
 $424,900Active3 beds 3 baths1,961 sq. ft.
$424,900Active3 beds 3 baths1,961 sq. ft.4 Wallace Rd, MOUNT HOLLY, NJ 08060
MLS# NJBL2094130Listed by: KELLER WILLIAMS REALTY - WASHINGTON TOWNSHIP - New
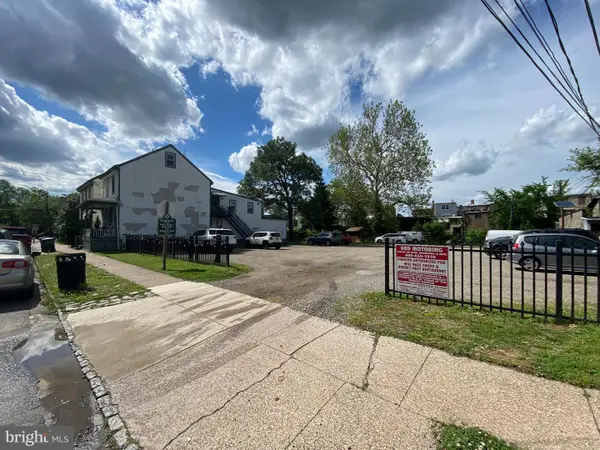 $20,000Active0.02 Acres
$20,000Active0.02 Acres9 Church St, MOUNT HOLLY, NJ 08060
MLS# NJBL2093790Listed by: EXP REALTY, LLC - New
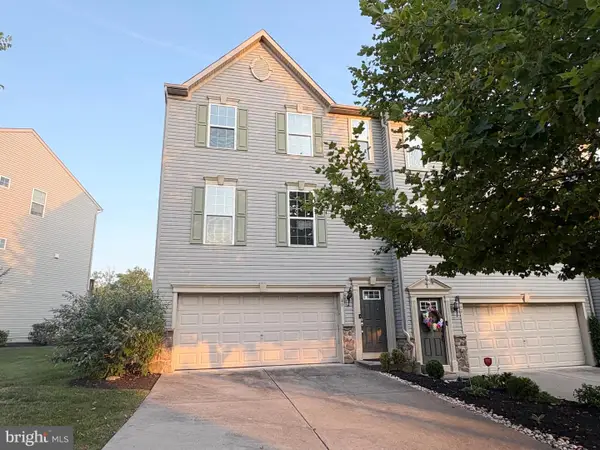 $370,000Active3 beds 3 baths1,248 sq. ft.
$370,000Active3 beds 3 baths1,248 sq. ft.40 Wallace Rd, MOUNT HOLLY, NJ 08060
MLS# NJBL2093406Listed by: 24-7 REAL ESTATE, LLC - New
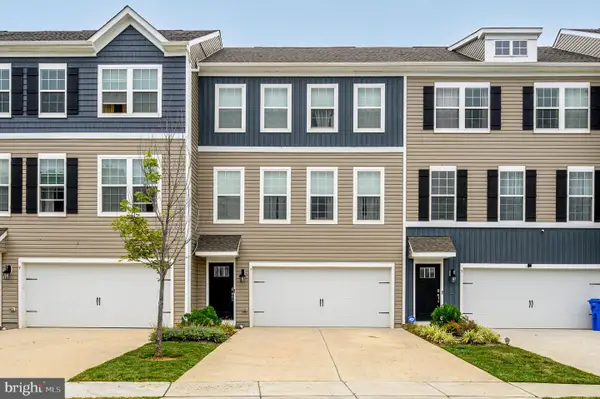 $475,000Active3 beds 3 baths2,232 sq. ft.
$475,000Active3 beds 3 baths2,232 sq. ft.7 Foundry Blvd, MOUNT HOLLY, NJ 08060
MLS# NJBL2093760Listed by: RE/MAX 1ST ADVANTAGE - New
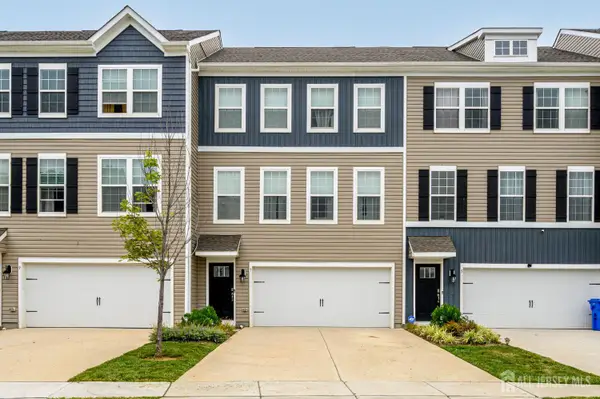 $475,000Active3 beds 3 baths2,208 sq. ft.
$475,000Active3 beds 3 baths2,208 sq. ft.-7 Foundry Boulevard, Mount Holly, NJ 08060
MLS# 2602070RListed by: RE/MAX 1ST ADVANTAGE - New
 $599,000Active4 beds 5 baths2,756 sq. ft.
$599,000Active4 beds 5 baths2,756 sq. ft.204 Dale Rd, MOUNT HOLLY, NJ 08060
MLS# NJBL2093742Listed by: BHHS FOX & ROACH - PRINCETON
