184 Chatham St, PEMBERTON, NJ 08015
Local realty services provided by:Better Homes and Gardens Real Estate GSA Realty
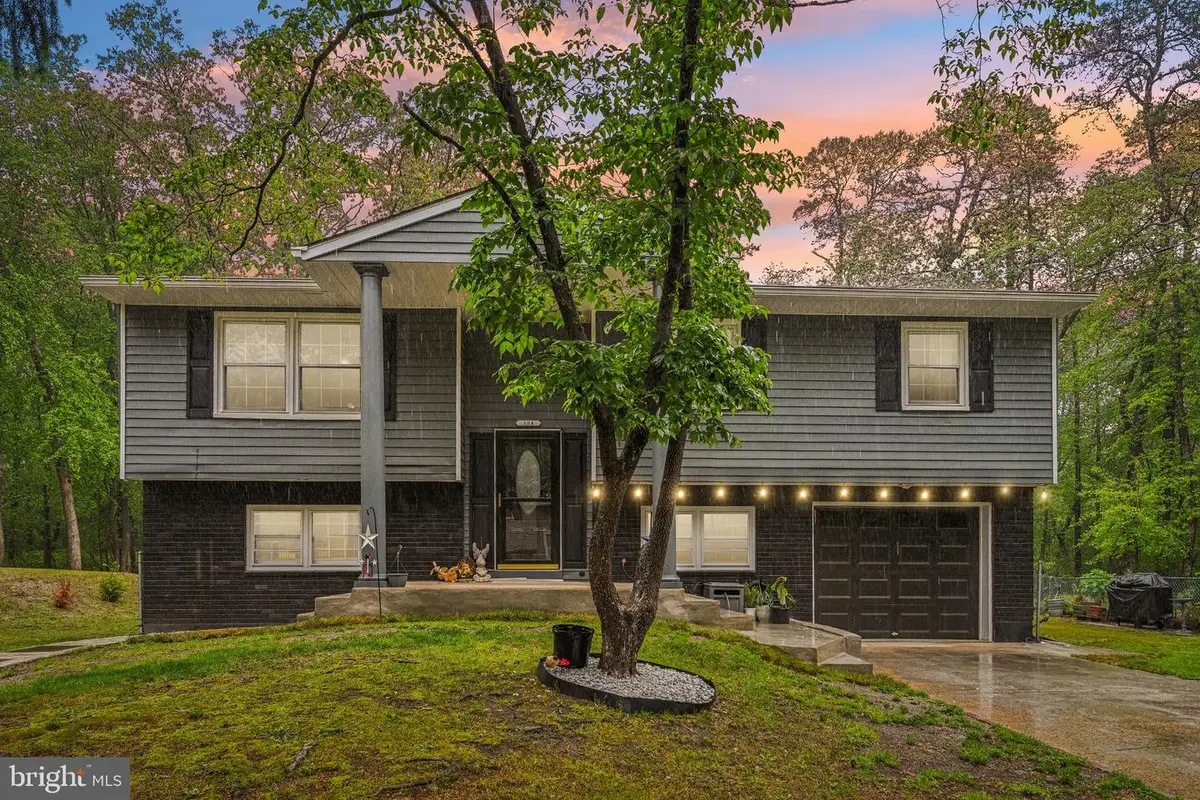
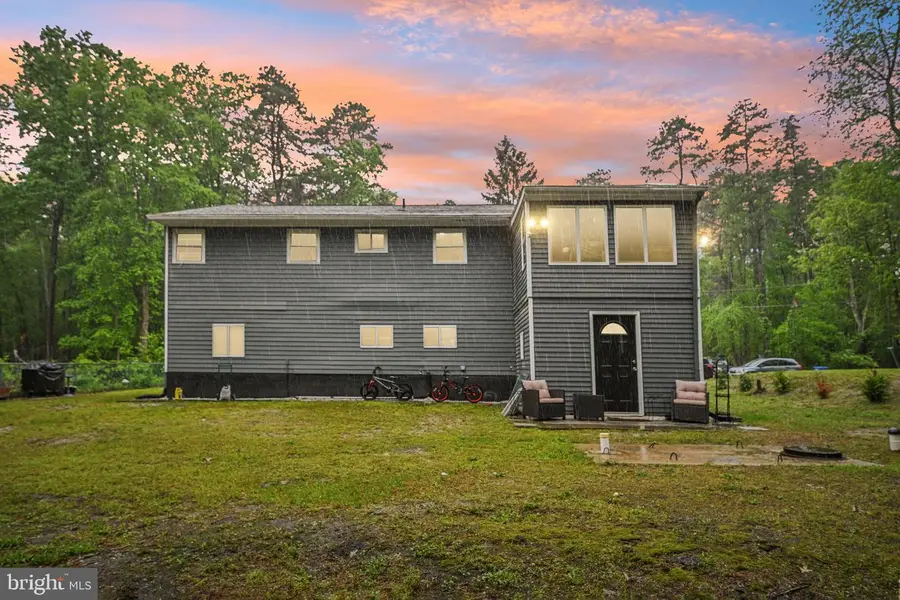
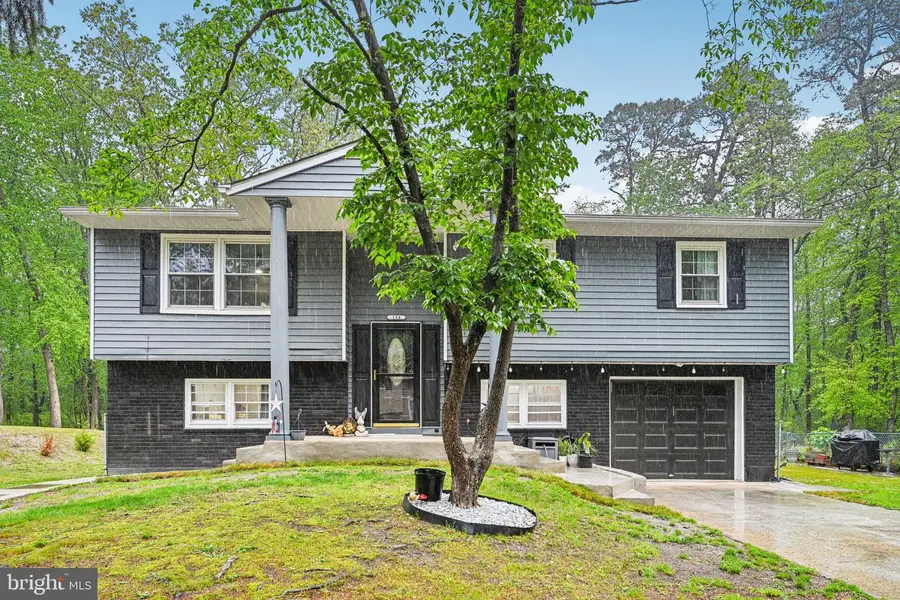
Listed by:sharif hatab
Office:bhhs fox & roach - robbinsville
MLS#:NJBL2086910
Source:BRIGHTMLS
Price summary
- Price:$360,000
- Price per sq. ft.:$164.23
About this home
**Multiple offers received, Seller is asking for Highest and Best by Monday, June 30th at 12 noon** Step into this beautifully designed 5-bedroom, 2-bathroom home, ideally situated in the heart of Browns Mills on an exceptional 160 x 100 lot. This charming residence offers a thoughtfully laid-out floor plan perfect for comfortable family living and entertaining. On the lower level, you'll find a generously sized primary bedroom, along with a second bedroom ideal for guests, a home office, or nursery. A full bathroom and a conveniently located laundry room make everyday tasks a breeze on this level. The second floor features an inviting and spacious living room, a formal dining area, and a functional, well-appointed kitchen—perfect for cooking and entertaining. This level also includes three additional bedrooms and another full bathroom. Enjoy year-round relaxation in the sunroom, a bright and versatile space that can be used as a reading nook, playroom, or hobby area. The large backyard offers the perfect setting for outdoor gatherings, gardening, or simply unwinding in your private retreat. Conveniently located in a prime area of Browns Mills, this home offers easy access to schools, shopping, dining, and major roadways. Don't miss your chance to own this versatile and spacious home—schedule your private tour today!
Contact an agent
Home facts
- Year built:1974
- Listing Id #:NJBL2086910
- Added:89 day(s) ago
- Updated:August 15, 2025 at 07:30 AM
Rooms and interior
- Bedrooms:5
- Total bathrooms:2
- Full bathrooms:2
- Living area:2,192 sq. ft.
Heating and cooling
- Heating:Electric, Forced Air
Structure and exterior
- Year built:1974
- Building area:2,192 sq. ft.
- Lot area:0.37 Acres
Utilities
- Water:Public
- Sewer:Mound System, On Site Septic
Finances and disclosures
- Price:$360,000
- Price per sq. ft.:$164.23
New listings near 184 Chatham St
- Coming Soon
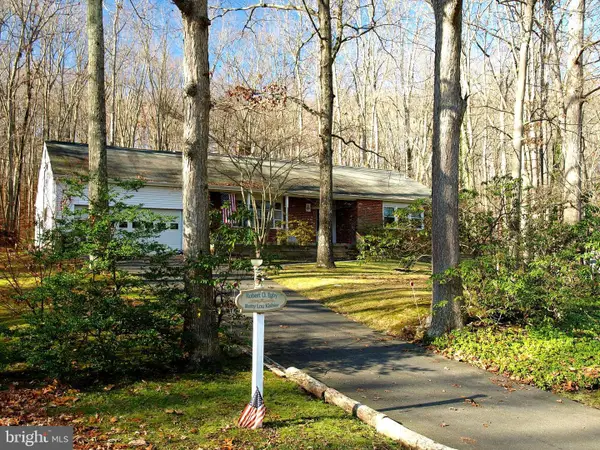 $565,000Coming Soon3 beds 3 baths
$565,000Coming Soon3 beds 3 baths13 Wynwood Dr, PEMBERTON, NJ 08068
MLS# NJBL2094090Listed by: BHHS FOX & ROACH - ROBBINSVILLE - New
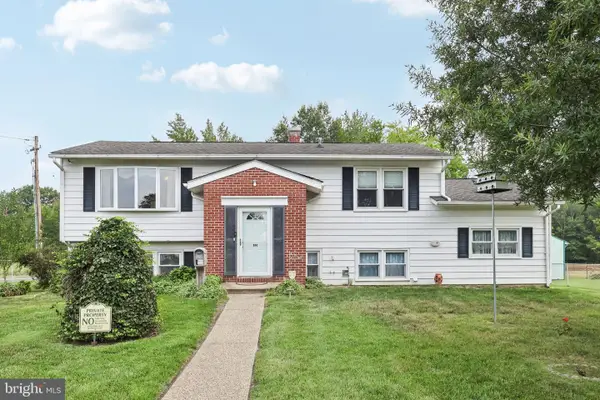 $329,000Active4 beds 2 baths1,744 sq. ft.
$329,000Active4 beds 2 baths1,744 sq. ft.200 University Ave, PEMBERTON, NJ 08068
MLS# NJBL2093956Listed by: JACK GREEN REALTY - Open Sun, 1 to 3pm
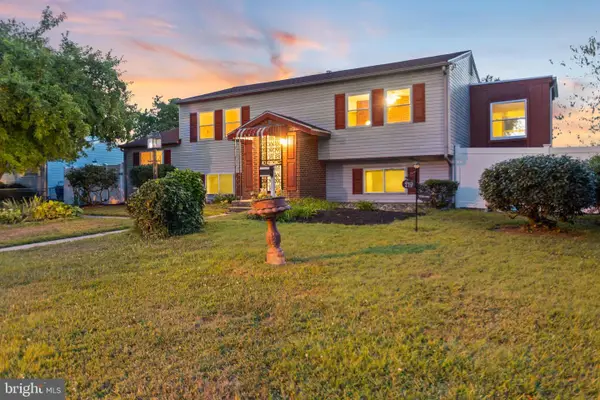 $309,900Pending4 beds 2 baths1,606 sq. ft.
$309,900Pending4 beds 2 baths1,606 sq. ft.219 Harvard Ave, PEMBERTON, NJ 08068
MLS# NJBL2093886Listed by: FATHOM REALTY NJ, LLC - Coming Soon
 $299,999Coming Soon4 beds 2 baths
$299,999Coming Soon4 beds 2 baths121 Jane St, PEMBERTON, NJ 08068
MLS# NJBL2093586Listed by: WEICHERT REALTORS-MEDFORD 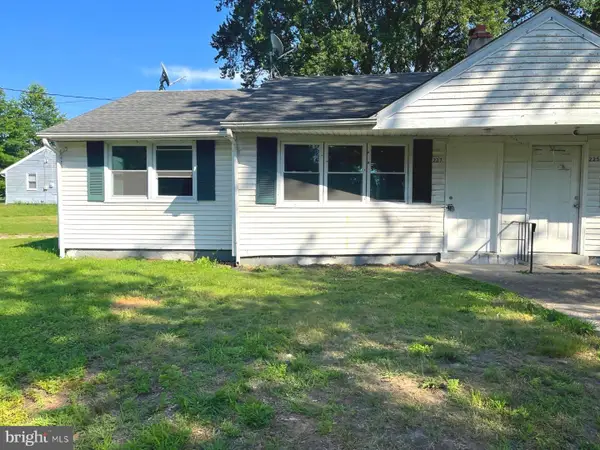 $169,900Active2 beds 1 baths690 sq. ft.
$169,900Active2 beds 1 baths690 sq. ft.227 Kinsley Rd, PEMBERTON, NJ 08068
MLS# NJBL2092074Listed by: EXP REALTY, LLC $375,000Active4 beds 2 baths1,755 sq. ft.
$375,000Active4 beds 2 baths1,755 sq. ft.250 Purdue Ave, PEMBERTON, NJ 08068
MLS# NJBL2093078Listed by: SCHNEIDER REAL ESTATE AGENCY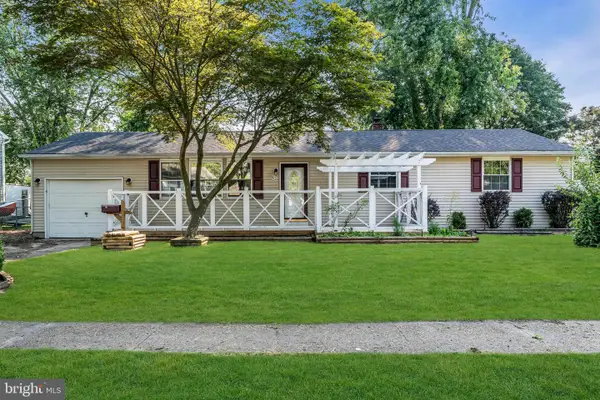 $349,000Pending3 beds 1 baths1,140 sq. ft.
$349,000Pending3 beds 1 baths1,140 sq. ft.3 Estate Rd, PEMBERTON, NJ 08068
MLS# NJBL2093076Listed by: KEY PROPERTIES REAL ESTATE $268,000Active3 beds 1 baths1,014 sq. ft.
$268,000Active3 beds 1 baths1,014 sq. ft.123 S Pemberton Rd, PEMBERTON, NJ 08068
MLS# NJBL2092984Listed by: HOMESMART FIRST ADVANTAGE REALTY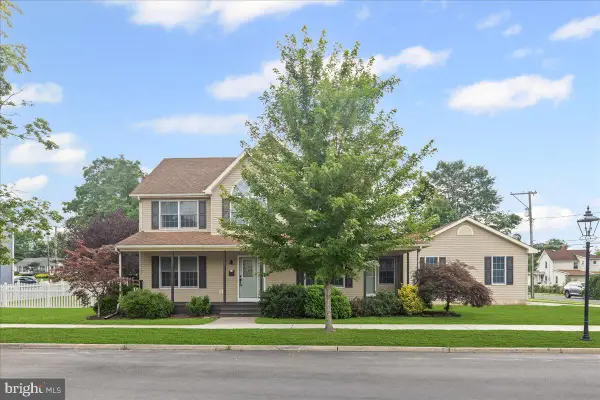 $499,900Active4 beds 4 baths2,884 sq. ft.
$499,900Active4 beds 4 baths2,884 sq. ft.51 Egbert St, PEMBERTON, NJ 08068
MLS# NJBL2092884Listed by: REAL BROKER, LLC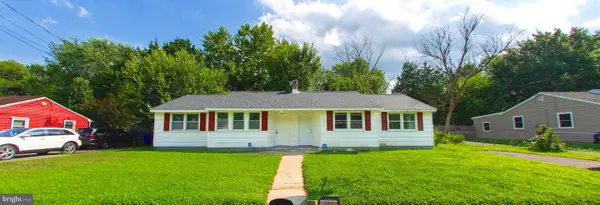 $170,000Active2 beds 1 baths706 sq. ft.
$170,000Active2 beds 1 baths706 sq. ft.163 Lemmon Ave, PEMBERTON, NJ 08068
MLS# NJBL2092168Listed by: EXP REALTY, LLC
