20 Hunters Ridge Dr, Pennington, NJ 08534
Local realty services provided by:Better Homes and Gardens Real Estate Valley Partners
20 Hunters Ridge Dr,Pennington, NJ 08534
$1,275,000
- 4 Beds
- 4 Baths
- - sq. ft.
- Single family
- Pending
Listed by:amy granato
Office:callaway henderson sotheby's int'l-princeton
MLS#:NJME2064838
Source:BRIGHTMLS
Price summary
- Price:$1,275,000
- Monthly HOA dues:$20.83
About this home
Utterly pristine and totally top-of-the-line, this house is a dream come true for buyers who want to settle right in and revel in the luxury of a beautifully bright floor plan with views of a sprawling 2.6-acre lot. The tasteful updates start at the new front door, which reveals an impressive two-story entry. New hardwood floors and crisp white millwork enhance the sophistication of the formal rooms. Stunning new countertops are the star of the show in the expertly designed eat-in kitchen served by sleek new appliances and a handy butler’s pantry. Transom-topped windows are especially lovely in the open family room, also featuring a fireplace. A first floor office is poised to be plush, private guest quarters, thanks to a full bath tucked beyond the laundry room. A rear staircase provides quick access to a big bonus room and the upper bedrooms, all blanketed in soft new carpeting and boasting organized closets. The hall bath offers dual sinks topped with quartz, while the main suite bath, past a sitting room and double walk-in closets, was fully renovated with broad marble tile and a huge tub basking in sweeping green views. In the basement, new flooring and French doors elevate the look of a rec room and office, while natural light motivates use of the clean-as-can-be gym. Even the driveway and roof are new, for an exterior that looks just as polished as the interior!
Contact an agent
Home facts
- Year built:2000
- Listing ID #:NJME2064838
- Added:58 day(s) ago
- Updated:November 01, 2025 at 07:28 AM
Rooms and interior
- Bedrooms:4
- Total bathrooms:4
- Full bathrooms:3
- Half bathrooms:1
Heating and cooling
- Cooling:Central A/C
- Heating:Central, Natural Gas
Structure and exterior
- Year built:2000
- Lot area:2.6 Acres
Schools
- Middle school:TIMBERLANE M.S.
- Elementary school:BEAR TAVERN E.S.
Utilities
- Water:Well
- Sewer:Private Septic Tank
Finances and disclosures
- Price:$1,275,000
- Tax amount:$23,708 (2024)
New listings near 20 Hunters Ridge Dr
- Open Sun, 12 to 3pmNew
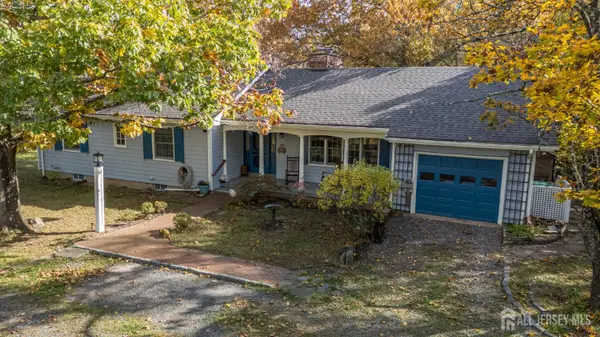 $625,000Active2 beds 3 baths1,539 sq. ft.
$625,000Active2 beds 3 baths1,539 sq. ft.-1442 Trenton Harbourton Road, Pennington, NJ 08534
MLS# 2606551RListed by: RE/MAX 1ST ADVANTAGE - Open Sun, 12 to 3pmNew
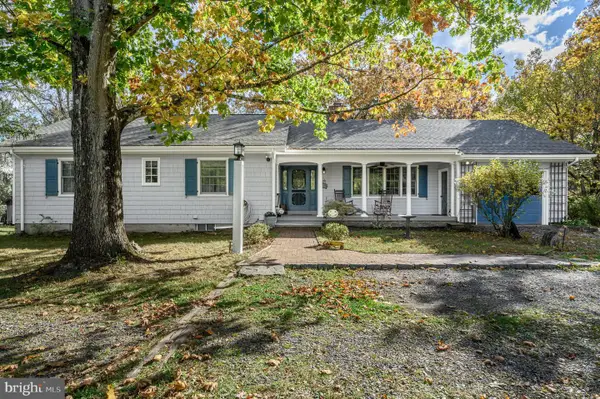 $625,000Active2 beds 2 baths1,539 sq. ft.
$625,000Active2 beds 2 baths1,539 sq. ft.1442 Trenton Harbor Rd, PENNINGTON, NJ 08534
MLS# NJME2068984Listed by: RE/MAX 1ST ADVANTAGE - New
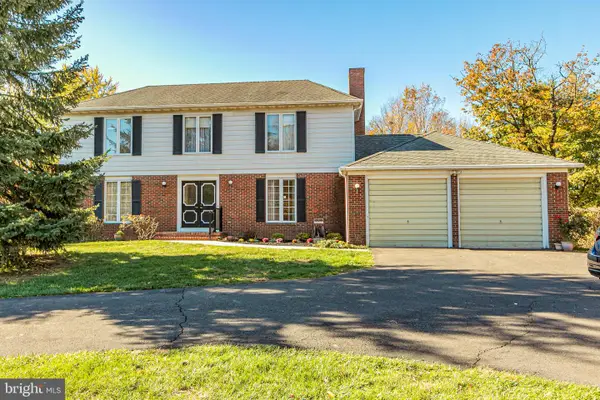 $528,500Active4 beds 3 baths
$528,500Active4 beds 3 baths102 Route 31 S, PENNINGTON, NJ 08534
MLS# NJME2066154Listed by: CALLAWAY HENDERSON SOTHEBY'S INT'L-PRINCETON - Coming Soon
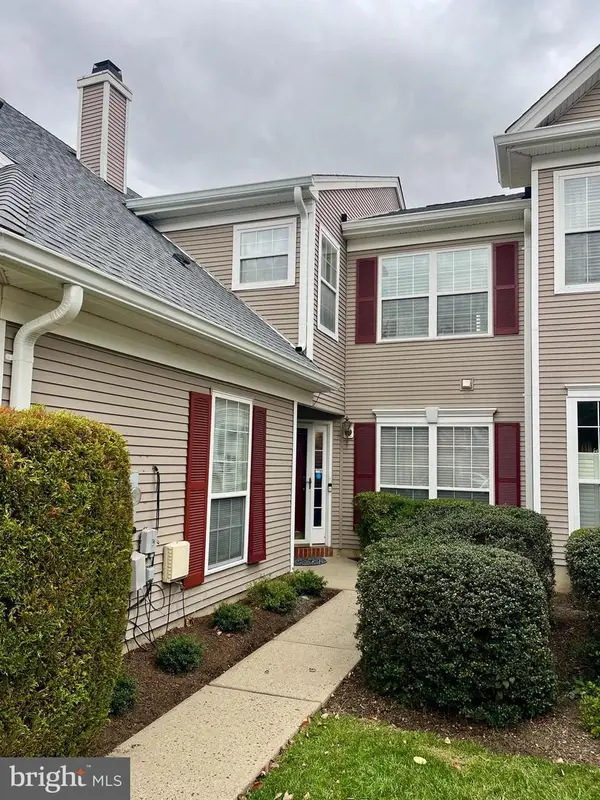 $550,000Coming Soon3 beds 3 baths
$550,000Coming Soon3 beds 3 baths316 Watkins Rd, PENNINGTON, NJ 08534
MLS# NJME2069078Listed by: CORCORAN SAWYER SMITH - Coming Soon
 $550,000Coming Soon3 beds 3 baths
$550,000Coming Soon3 beds 3 baths305 Tuxford Ct, PENNINGTON, NJ 08534
MLS# NJME2069000Listed by: COLDWELL BANKER RESIDENTIAL BROKERAGE-MANALAPAN 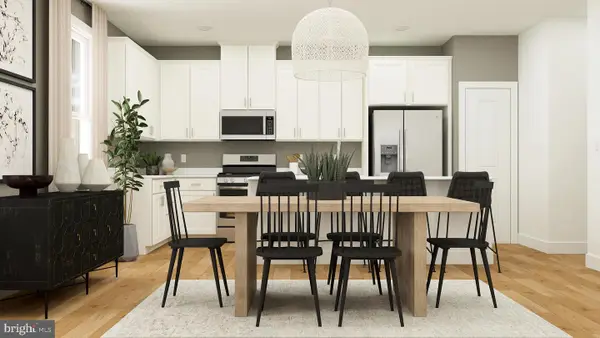 $625,440Pending3 beds 3 baths2,129 sq. ft.
$625,440Pending3 beds 3 baths2,129 sq. ft.128 Leona Stewart Blvd, PENNINGTON, NJ 08534
MLS# NJME2069010Listed by: LENNAR SALES CORP NEW JERSEY- Open Sun, 12 to 3pmNew
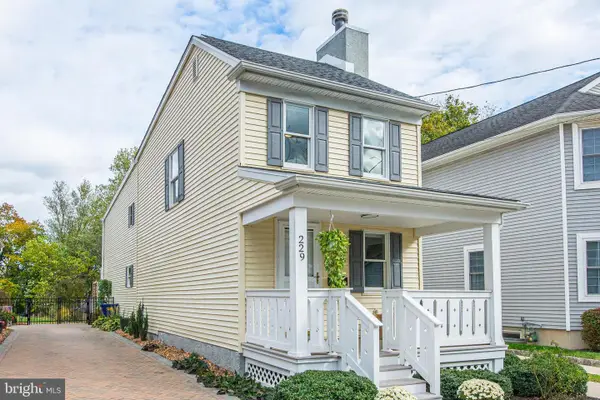 $720,000Active3 beds 3 baths1,736 sq. ft.
$720,000Active3 beds 3 baths1,736 sq. ft.229 S Main St, PENNINGTON, NJ 08534
MLS# NJME2067282Listed by: COMPASS NEW JERSEY, LLC - PRINCETON - Coming Soon
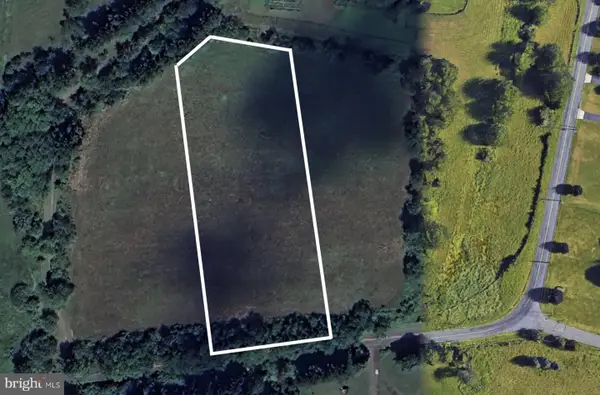 $350,000Coming Soon-- Acres
$350,000Coming Soon-- AcresPenn Titusville Rd #blk 62.01. Lot 80.01, PENNINGTON, NJ 08534
MLS# NJME2067572Listed by: BHHS FOX & ROACH - ROBBINSVILLE - Open Sat, 11am to 5pm
 $416,690Active2 beds 2 baths1,156 sq. ft.
$416,690Active2 beds 2 baths1,156 sq. ft.2106 Prince Hall Dr, PENNINGTON, NJ 08534
MLS# NJME2067496Listed by: LENNAR SALES CORP NEW JERSEY 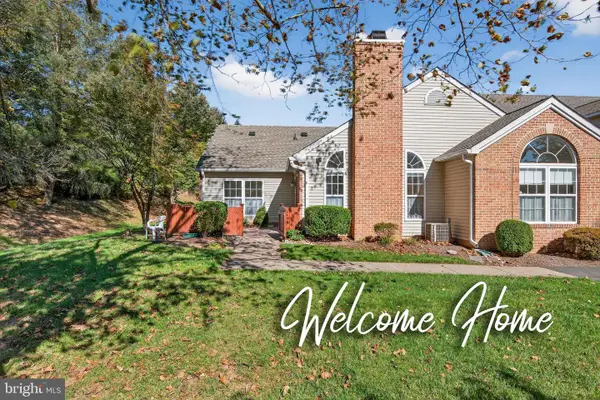 $409,900Active2 beds 2 baths1,194 sq. ft.
$409,900Active2 beds 2 baths1,194 sq. ft.62 Woolsey Ct, PENNINGTON, NJ 08534
MLS# NJME2067354Listed by: COLDWELL BANKER RESIDENTIAL BROKERAGE - PRINCETON
