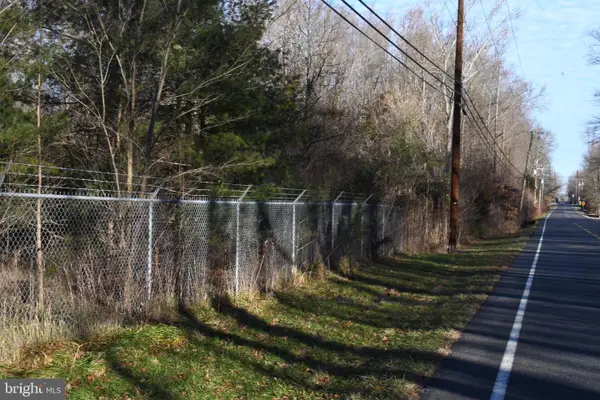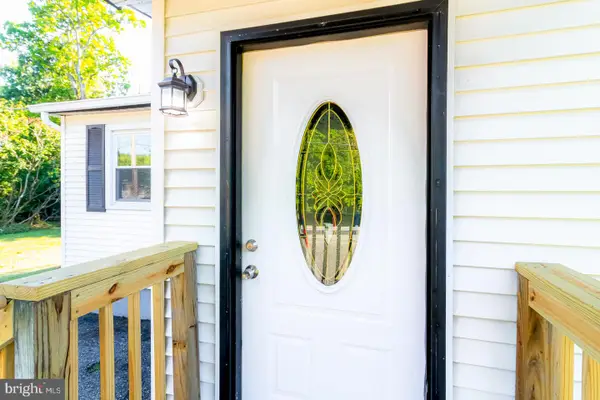22 Green Steet, Pilesgrove, NJ 08098
Local realty services provided by:Better Homes and Gardens Real Estate GSA Realty
22 Green Steet,Pilesgrove Township, NJ 08098
$359,900
- 4 Beds
- - Baths
- 4,800 sq. ft.
- Multi-family
- Pending
Listed by: patricia a fiume
Office: re/max of cherry hill
MLS#:NJSA2016234
Source:BRIGHTMLS
Price summary
- Price:$359,900
- Price per sq. ft.:$74.98
About this home
This commercial and retail space duplex, spanning 4,800 sq. ft., is truly all about LOCATION! Previously, this space housed an ice cream parlor, an antique store, and a pet grooming business. It offers approximately 8+ off-street parking spaces in front for downstairs customers, along with 1-2 private off-street parking spaces for the upstairs residential tenant. The property is conveniently located near historic downtown Woodstown, the Cowtown Rodeo, flea markets, the Delaware Memorial Bridge, and the Salem County Fairgrounds. The downstairs area features a full bath, two spacious office areas, and an open floor plan ideal for a business or office, complemented by a generous 1,200 sq. ft. of clean, dry storage space in the basement. Upstairs, you will find a 2-bedroom (with the potential for a third), 1-bath residential unit, approximately 1,600 sq. ft. This apartment boasts an open floor plan with a large living room, dining room, and kitchen. It includes two sizable bedrooms in addition to the primary bedroom, which features a walk-in closet. For added convenience, the apartment comes equipped with a washer, dryer, and all necessary appliances. The utilities are separate and have been recently updated, including new heating systems, hot water heaters, AC units, and a newer septic system. The possibilities are endless! Bring your ideas!
Contact an agent
Home facts
- Year built:1997
- Listing ID #:NJSA2016234
- Added:104 day(s) ago
- Updated:January 23, 2026 at 09:01 AM
Rooms and interior
- Bedrooms:4
- Living area:4,800 sq. ft.
Heating and cooling
- Cooling:Central A/C
- Heating:Forced Air, Natural Gas, Zoned
Structure and exterior
- Roof:Asphalt, Fiberglass, Pitched, Shingle
- Year built:1997
- Building area:4,800 sq. ft.
- Lot area:0.27 Acres
Schools
- High school:WOODSTOWN H.S.
Utilities
- Water:Well
- Sewer:Private Sewer, Septic Exists
Finances and disclosures
- Price:$359,900
- Price per sq. ft.:$74.98
- Tax amount:$7,681 (2023)
New listings near 22 Green Steet
 $60,000Pending5.14 Acres
$60,000Pending5.14 Acres0 Alloway Woodstown Rd, PILESGROVE, NJ 08098
MLS# NJSA2017534Listed by: KELLER WILLIAMS HOMETOWN- Coming Soon
 $475,000Coming Soon3 beds 2 baths
$475,000Coming Soon3 beds 2 baths340 Woodstown Daretown Rd, PILESGROVE, NJ 08098
MLS# NJSA2017338Listed by: WEICHERT REALTORS-MULLICA HILL  $335,000Active2 beds 3 baths1,548 sq. ft.
$335,000Active2 beds 3 baths1,548 sq. ft.276 Woodstown Daretown, PILESGROVE, NJ 08098
MLS# NJSA2016344Listed by: REALTY MARK ADVANTAGE $649,000Pending4 beds 3 baths2,487 sq. ft.
$649,000Pending4 beds 3 baths2,487 sq. ft.15 Laurel Lane, PILESGROVE, NJ 08098
MLS# NJSA2017142Listed by: RE/MAX PREFERRED - MULLICA HILL $299,000Active3 beds 2 baths1,012 sq. ft.
$299,000Active3 beds 2 baths1,012 sq. ft.320 Fenwick Rd, PILESGROVE, NJ 08098
MLS# NJSA2016556Listed by: BHHS FOX & ROACH - ROBBINSVILLE $690,000Pending4 beds 3 baths2,212 sq. ft.
$690,000Pending4 beds 3 baths2,212 sq. ft.646 Lincoln Rd, PILESGROVE, NJ 08098
MLS# NJSA2016478Listed by: REAL BROKER, LLC $499,000Pending4 beds 3 baths2,194 sq. ft.
$499,000Pending4 beds 3 baths2,194 sq. ft.399 Pierson Rd, WOODSTOWN, NJ 08098
MLS# NJSA2016480Listed by: KELLER WILLIAMS HOMETOWN $600,000Active55.25 Acres
$600,000Active55.25 AcresL13 Route 40, PILESGROVE, NJ 08098
MLS# NJSA2015732Listed by: WARNER REAL ESTATE & AUCTION COMPANY $1,550,000Pending4 beds 5 baths8,296 sq. ft.
$1,550,000Pending4 beds 5 baths8,296 sq. ft.230 Point Airy Rd, PILESGROVE, NJ 08098
MLS# NJSA2015702Listed by: RE/MAX REVOLUTION
