302 Berkshire, PRINCETON, NJ 08540
Local realty services provided by:Better Homes and Gardens Real Estate Maturo
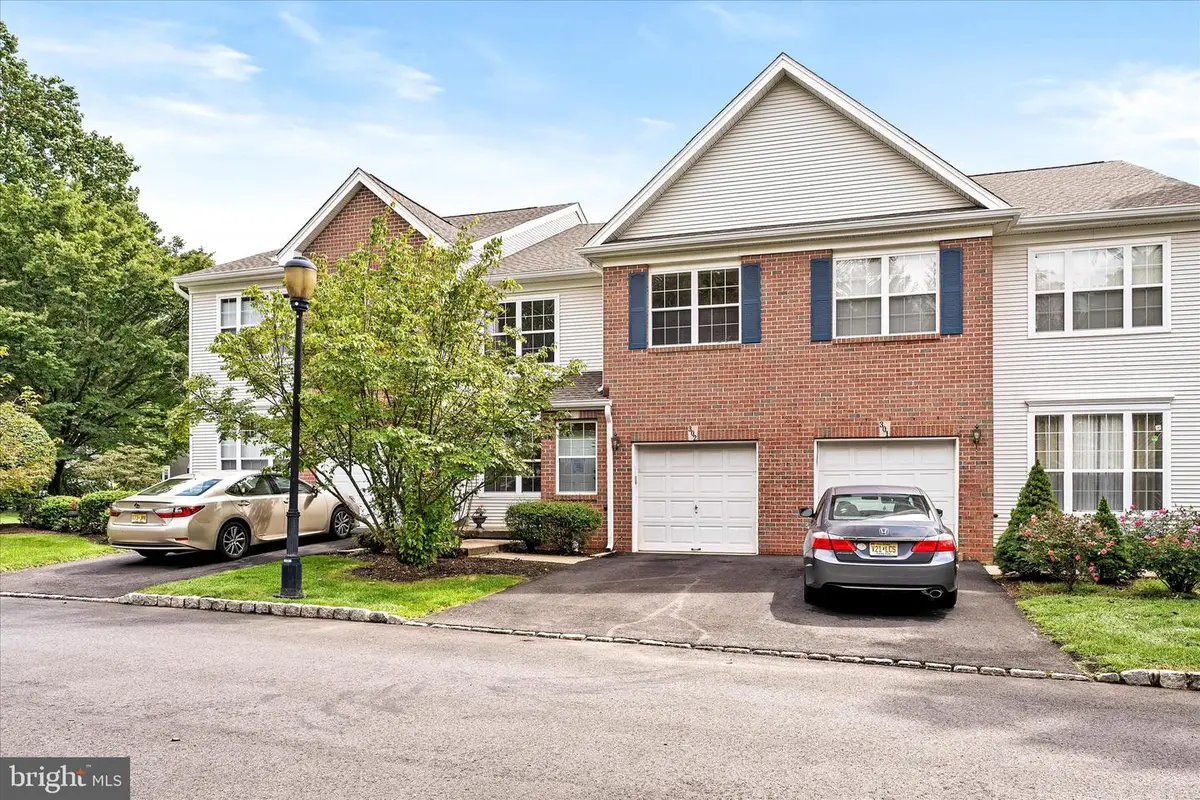
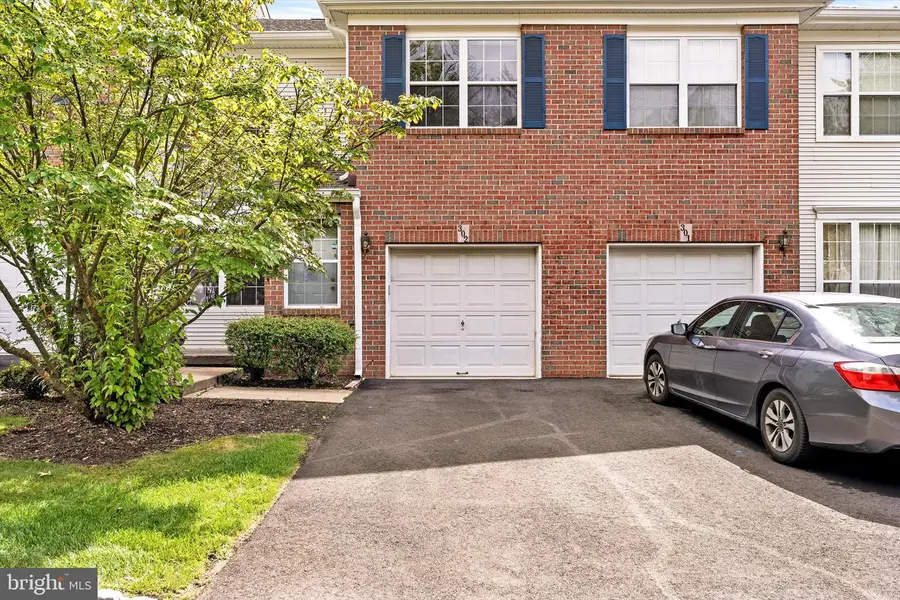
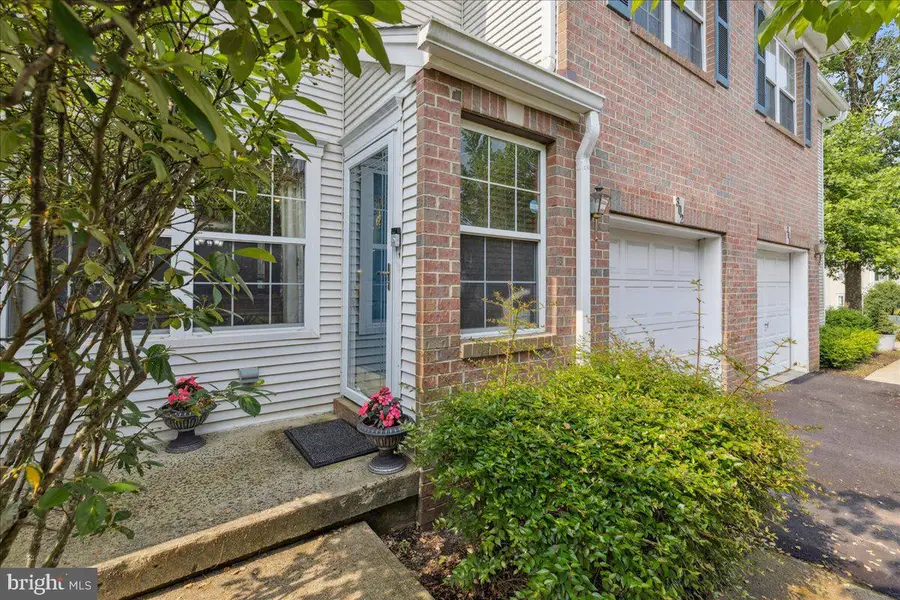
302 Berkshire,PRINCETON, NJ 08540
$745,000
- 4 Beds
- 3 Baths
- 2,857 sq. ft.
- Townhouse
- Active
Listed by:aruna r mota
Office:keller williams real estate - princeton
MLS#:NJMX2010292
Source:BRIGHTMLS
Price summary
- Price:$745,000
- Price per sq. ft.:$260.76
- Monthly HOA dues:$416
About this home
Outstanding & Spacious open floor plan Locked in Prestigious Woods at Princeton walk on cul-de-sac. Main Door faces nearly "EAST" & Garage facing "NORTHEAST"... Approx. $80K in upgrades in last 5yrs. Freshly painted to neutral color. The Rare walk-out basement in Woods at Princeton walk is a unique feature brings total square feet to approx. 2,850sqft., with possible 4th Bedroom/ Office, Great Room, Utility Room... Upon entering, you'll be greeted by a welcoming foyer leading to a large living and dining area. Chef's delight EIK is fully upgraded (2019) with brand-new Stainless Steel kitchen appliances (2023-24), Granite Countertop, Backsplash, Tile floor, and a door leading to a Deck. Spacious Two-story Family room features a Gas Fireplace and Large Windows that Brighten up the Entire house as rear of the house faces "SOUTHWEST". The Upper level offers a Master Suite with a recently updated Master Bath (2021), complete with Dual sinks, a Jacuzzi Jet, and separate Expanded Shower. Two generously sized Bedrooms, a separate Laundry Room with Brand New Washer/Dryer (2024), and a recently updated Main Bath Updated to expanded standing shower (2021) completes the second level. Upgrades include Wood Floors, Stairs Carpet (2023), Recessed lights, Washer/Dryer (2024), Updated custome new Wood Blinds on main level, brand-new Dishwasher (2023), Refrigerator (2023), Microwave (2023) and Cooking-Range (2024), Water Heater (2023), and HVAC (2024). Residents of the community have access to a variety of amenities provided by the Association, including Indoor/Outdoor Swimming Pools, Gym, Tots Playpark, Tennis Courts, Pickleball courts & Basketball Court, Clubhouse and a Nature trail. Minutes from Princeton Downtown, Train station, NY Buses, Groceries, Shopping & Freeways.
Contact an agent
Home facts
- Year built:1997
- Listing Id #:NJMX2010292
- Added:1 day(s) ago
- Updated:August 24, 2025 at 01:44 PM
Rooms and interior
- Bedrooms:4
- Total bathrooms:3
- Full bathrooms:2
- Half bathrooms:1
- Living area:2,857 sq. ft.
Heating and cooling
- Cooling:Central A/C
- Heating:Forced Air, Natural Gas
Structure and exterior
- Roof:Shingle
- Year built:1997
- Building area:2,857 sq. ft.
Schools
- High school:SOUTH BRUNSWICK H.S.
- Middle school:CROSSROADS SOUTH
- Elementary school:CAMBRIDGE E.S.
Utilities
- Water:Public
- Sewer:Public Sewer
Finances and disclosures
- Price:$745,000
- Price per sq. ft.:$260.76
- Tax amount:$11,223 (2024)
New listings near 302 Berkshire
- Open Sun, 12 to 2pmNew
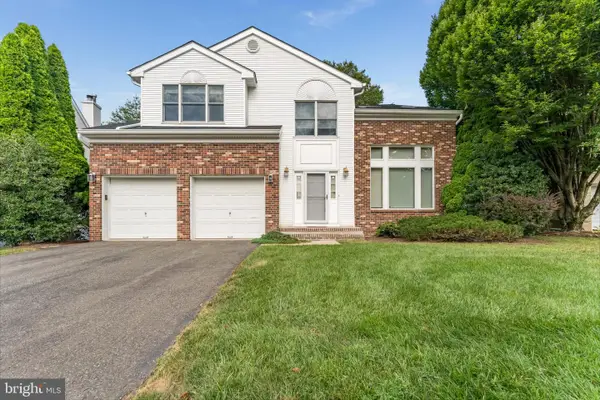 $925,000Active3 beds 3 baths3,304 sq. ft.
$925,000Active3 beds 3 baths3,304 sq. ft.12 Bellaire Dr, PRINCETON, NJ 08540
MLS# NJME2064494Listed by: BHHS FOX & ROACH- MARTINSVILLE - Coming Soon
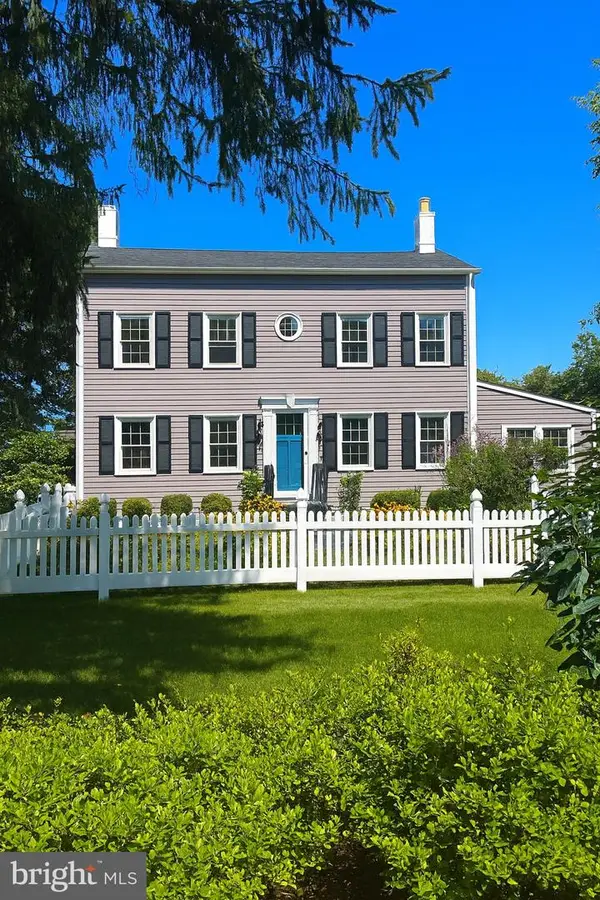 $850,000Coming Soon5 beds 3 baths
$850,000Coming Soon5 beds 3 baths513 Cherry Valley Rd, PRINCETON, NJ 08540
MLS# NJSO2004710Listed by: CORCORAN SAWYER SMITH - New
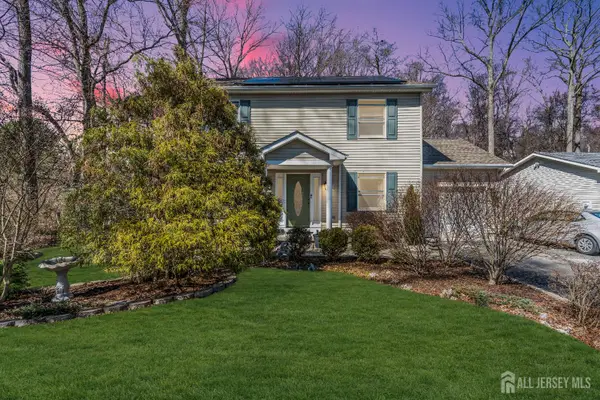 $699,999Active4 beds 2 baths
$699,999Active4 beds 2 baths-90 Bear Brook Road, Princeton, NJ 08540
MLS# 2602947RListed by: EXP REALTY, LLC - Open Sun, 1 to 4pmNew
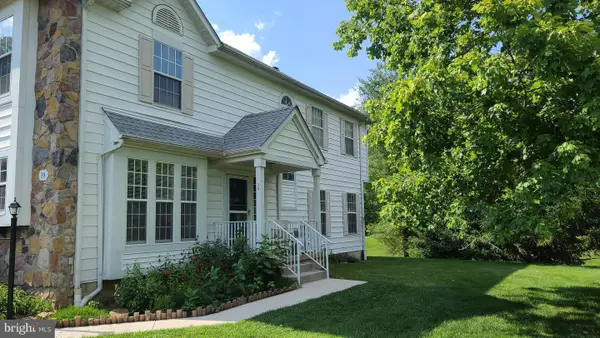 $660,000Active3 beds 3 baths1,969 sq. ft.
$660,000Active3 beds 3 baths1,969 sq. ft.38 Castleton Rd, PRINCETON, NJ 08540
MLS# NJSO2004820Listed by: WEICHERT REALTORS - PRINCETON - Open Sun, 1 to 3pmNew
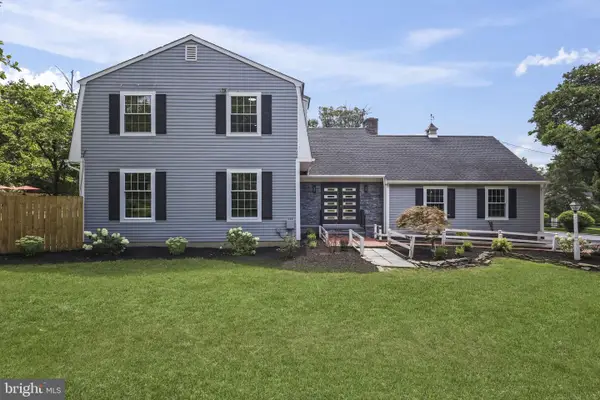 $2,350,000Active4 beds 3 baths3,000 sq. ft.
$2,350,000Active4 beds 3 baths3,000 sq. ft.38 Carter Rd, PRINCETON, NJ 08540
MLS# NJME2064318Listed by: BHHS FOX & ROACH - PRINCETON - New
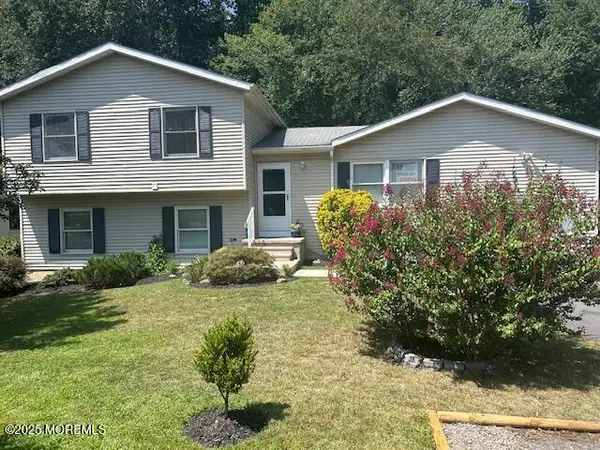 $549,995Active4 beds 1 baths
$549,995Active4 beds 1 baths66 Bear Brook Road, Princeton, NJ 08540
MLS# 22525099Listed by: WHITE PILLAR REALTY - New
 $540,000Active2 beds 3 baths1,469 sq. ft.
$540,000Active2 beds 3 baths1,469 sq. ft.36 Needham Way #e, PRINCETON, NJ 08540
MLS# NJSO2004808Listed by: BHHS FOX & ROACH - PRINCETON - Open Sun, 1 to 4pmNew
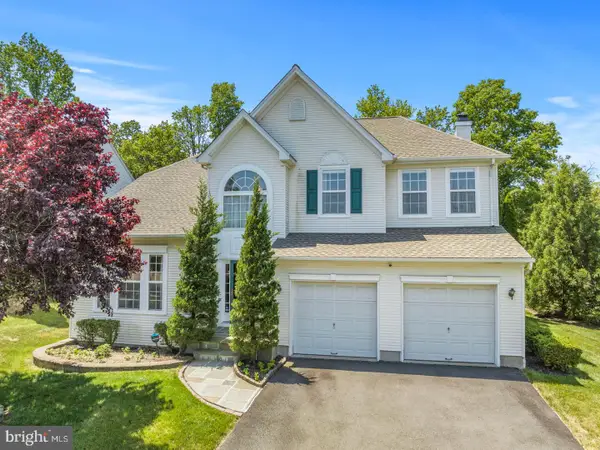 $949,000Active4 beds 3 baths2,313 sq. ft.
$949,000Active4 beds 3 baths2,313 sq. ft.2 Kirby Cir, PRINCETON, NJ 08540
MLS# NJSO2004812Listed by: COLDWELL BANKER RESIDENTIAL BROKERAGE - PRINCETON 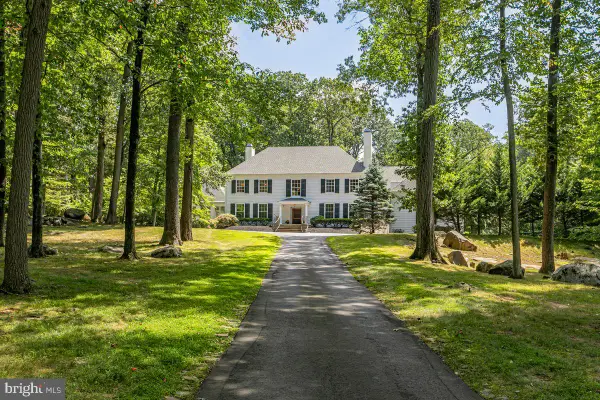 $2,750,000Pending6 beds 6 baths
$2,750,000Pending6 beds 6 baths251 Bouvant Dr, PRINCETON, NJ 08540
MLS# NJME2061618Listed by: CALLAWAY HENDERSON SOTHEBY'S INT'L-PRINCETON
