8 Linden Ave, Riverton, NJ 08077
Local realty services provided by:Better Homes and Gardens Real Estate Community Realty
8 Linden Ave,Riverton, NJ 08077
$599,000
- 4 Beds
- 3 Baths
- 2,382 sq. ft.
- Single family
- Active
Listed by:nicholas michael strom
Office:coldwell banker realty
MLS#:NJBL2098466
Source:BRIGHTMLS
Price summary
- Price:$599,000
- Price per sq. ft.:$251.47
About this home
Wow—Almost Too Good to Be True! Welcome to 8 Linden Ave in beautiful Riverton — a stunning 4-bedroom, 2.5-bath rancher offering river views and an impressive list of updates. Pull up in your large 4+ car driveway and be greeted by your covered front stamped concrete patio. Step inside your front door to find a sun-drenched LIVING ROOM (20x13) featuring bamboo flooring, recessed lighting, and a cozy gas fireplace insert. The modern kitchen boasts granite countertops, luxury flooring, a eat-in peninsula for hosting, a built in eat in area (could be big enough for dining room table) , A BUILT IN WINE FRIDGE and newer stainless steel appliances, creating a warm and inviting space for everyday living and entertaining. Just off the kitchen, enjoy your morning coffee in the enclosed sunroom—perfect for relaxing and taking in the seasonal views. The attached 250-square-foot garage serves as a flexible space, ideal for a workshop, home gym, or bonus living area.
The spacious primary suite (25x14) offers two large walk-in closets, AND more space for a home office or desk changing area. The 2nd bedroom flanks the main floor (12x11) with a luxurious Full bath complete with dual vanities, a jacuzzi tub, and a walk-in shower.
Downstairs, the fully finished basement is truly 1 OF A KIND, offering 5 FINISHED ROOMS! including two bedrooms (one with a full bath), two additional flex rooms for a family area or office, and a spacious laundry room with sink. The setup provides endless possibilities for an in-law suite, guest quarters, or entertainment space, with additional unfinished areas for storage or future projects.
Outside, the private, fully fenced yard features a paver patio, detached shed, underground sprinkler system, and a meticulously maintained lawn that rivals a golf course. Elegant soffit lighting surrounds the home, adding a soft evening glow to the exterior. With river views and a prime location just a short walk to downtown Riverton, the Riverton Country Club, and Riverton School (K–8), this home offers the perfect blend of comfort, style, and convenience.
With the roof, HVAC, and major systems all under four years old, 8 Linden Ave is truly move-in ready and ideal for families, downsizers, or anyone in need of flexible living space. This Riverton gem has it all!
Contact an agent
Home facts
- Year built:1965
- Listing ID #:NJBL2098466
- Added:6 day(s) ago
- Updated:November 02, 2025 at 02:45 PM
Rooms and interior
- Bedrooms:4
- Total bathrooms:3
- Full bathrooms:2
- Half bathrooms:1
- Living area:2,382 sq. ft.
Heating and cooling
- Cooling:Central A/C
- Heating:Forced Air, Natural Gas
Structure and exterior
- Roof:Shingle
- Year built:1965
- Building area:2,382 sq. ft.
Utilities
- Water:Public
- Sewer:Public Sewer
Finances and disclosures
- Price:$599,000
- Price per sq. ft.:$251.47
- Tax amount:$10,153 (2024)
New listings near 8 Linden Ave
- Open Sun, 1 to 3pmNew
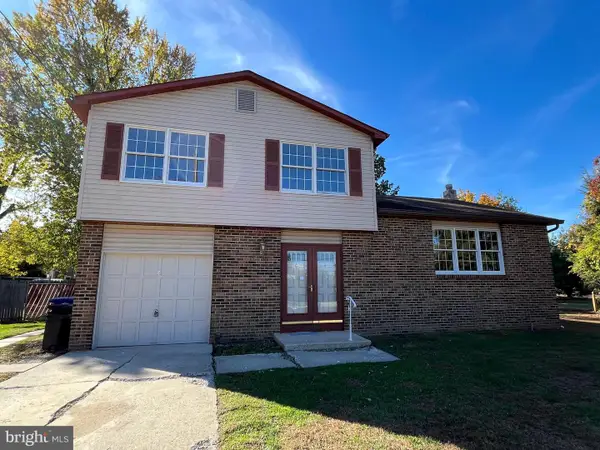 $400,000Active3 beds 3 baths1,756 sq. ft.
$400,000Active3 beds 3 baths1,756 sq. ft.600 Cedar St, RIVERTON, NJ 08077
MLS# NJBL2095804Listed by: RE/MAX ONE REALTY-MOORESTOWN - Open Sun, 12 to 2pm
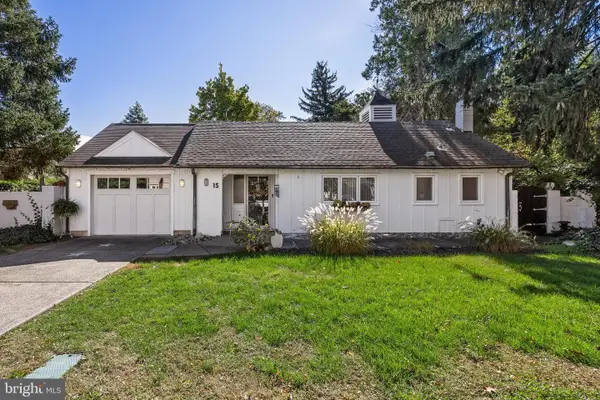 $499,900Active2 beds 2 baths1,452 sq. ft.
$499,900Active2 beds 2 baths1,452 sq. ft.15 Carriage House Ln, RIVERTON, NJ 08077
MLS# NJBL2097984Listed by: COLDWELL BANKER REALTY 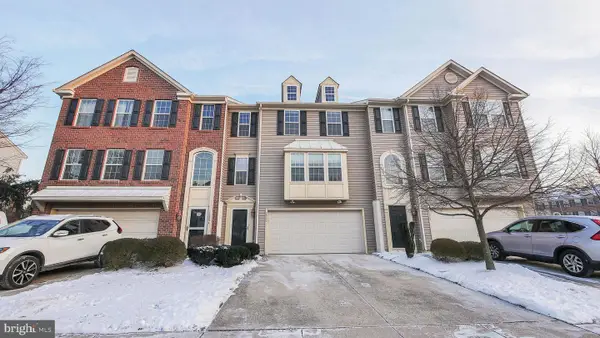 $379,999Active3 beds 3 baths1,974 sq. ft.
$379,999Active3 beds 3 baths1,974 sq. ft.1531 Jason Dr, RIVERTON, NJ 08077
MLS# NJBL2097936Listed by: KELLER WILLIAMS REALTY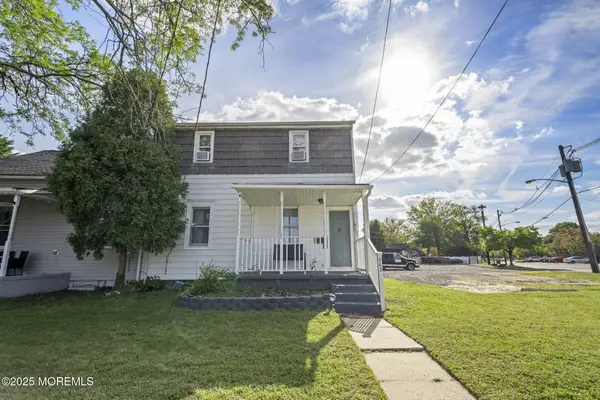 $289,000Pending3 beds 2 baths
$289,000Pending3 beds 2 baths602 Lippincott Avenue, Riverton, NJ 08077
MLS# 22530061Listed by: RE/MAX CENTRAL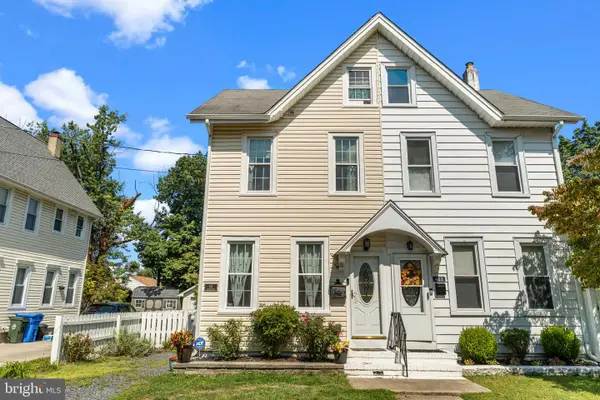 $369,900Pending3 beds 2 baths1,849 sq. ft.
$369,900Pending3 beds 2 baths1,849 sq. ft.611 Cinnaminson St, RIVERTON, NJ 08077
MLS# NJBL2095948Listed by: KELLER WILLIAMS REALTY - MOORESTOWN- Open Sun, 11am to 1pm
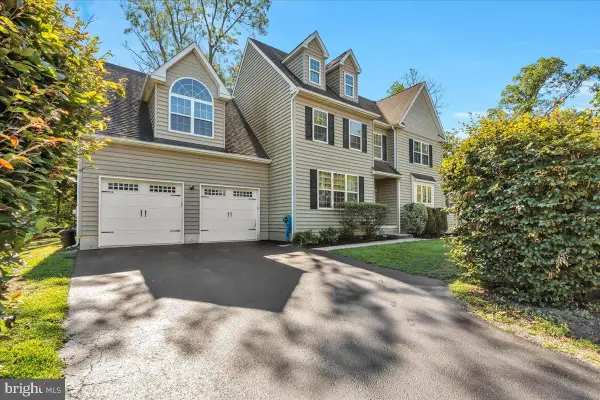 $649,900Active4 beds 3 baths3,472 sq. ft.
$649,900Active4 beds 3 baths3,472 sq. ft.601 8th St, RIVERTON, NJ 08077
MLS# NJBL2095358Listed by: 3DX REAL ESTATE 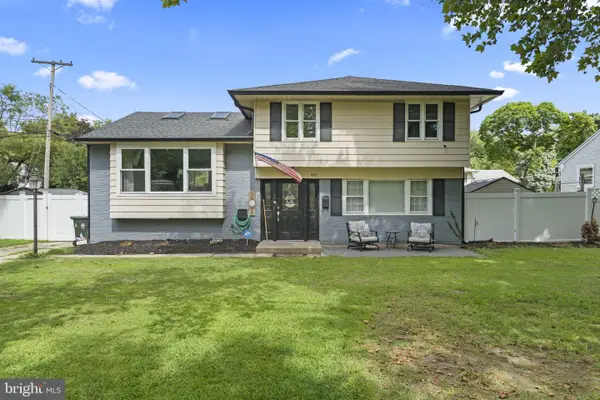 $499,999Pending4 beds 2 baths1,556 sq. ft.
$499,999Pending4 beds 2 baths1,556 sq. ft.401 Fulton St, RIVERTON, NJ 08077
MLS# NJBL2094630Listed by: KELLER WILLIAMS REAL ESTATE-LANGHORNE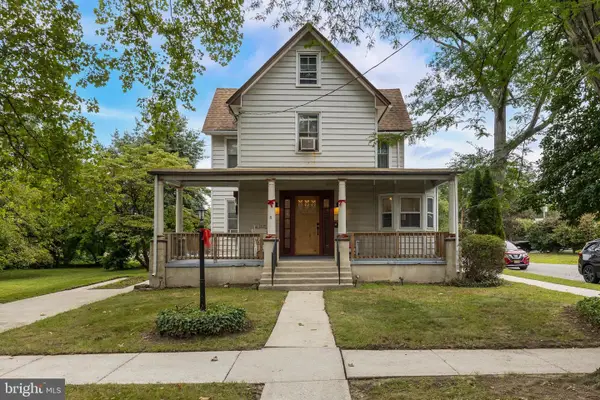 $549,000Active4 beds -- baths2,100 sq. ft.
$549,000Active4 beds -- baths2,100 sq. ft.725--29 Cinnaminson St, RIVERTON, NJ 08077
MLS# NJBL2094398Listed by: COLDWELL BANKER REALTY $455,000Pending4 beds 2 baths2,046 sq. ft.
$455,000Pending4 beds 2 baths2,046 sq. ft.714 Main St, RIVERTON, NJ 08077
MLS# NJBL2094098Listed by: BHHS FOX & ROACH-MT LAUREL
