15 Faxon Dr, ROBBINSVILLE, NJ 08691
Local realty services provided by:Better Homes and Gardens Real Estate Reserve
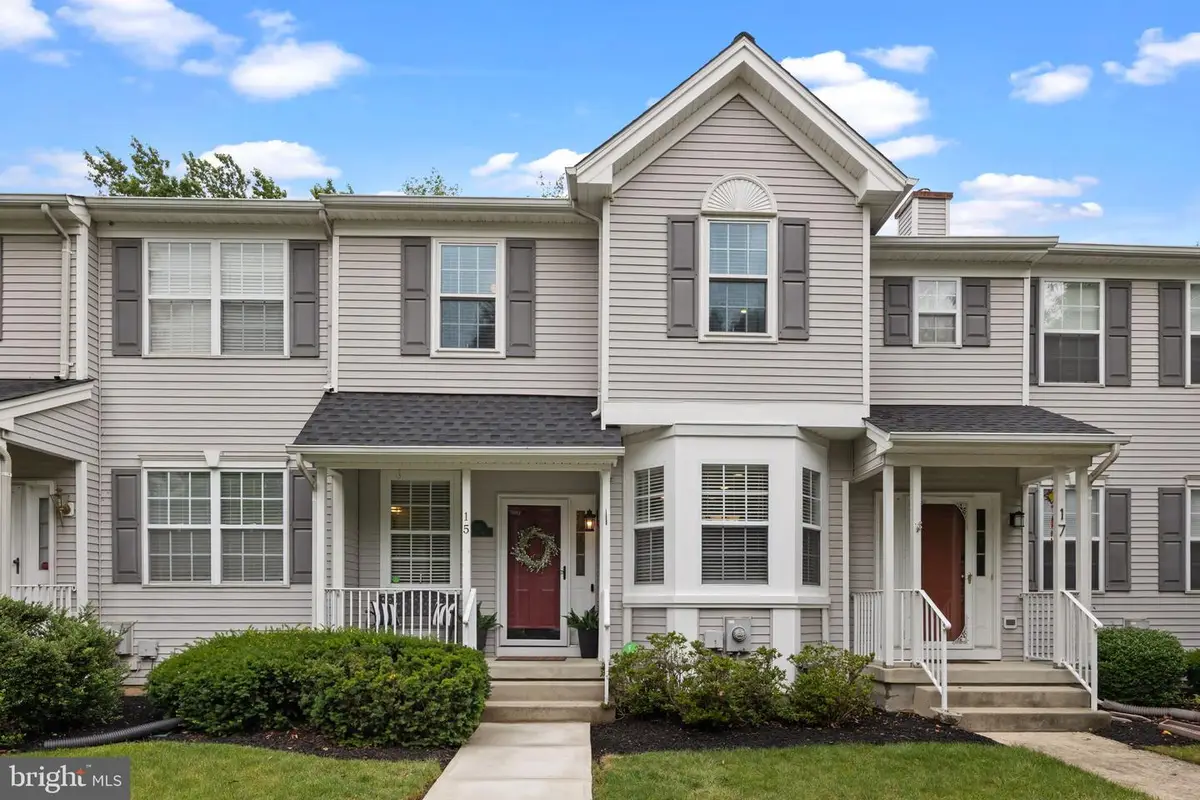
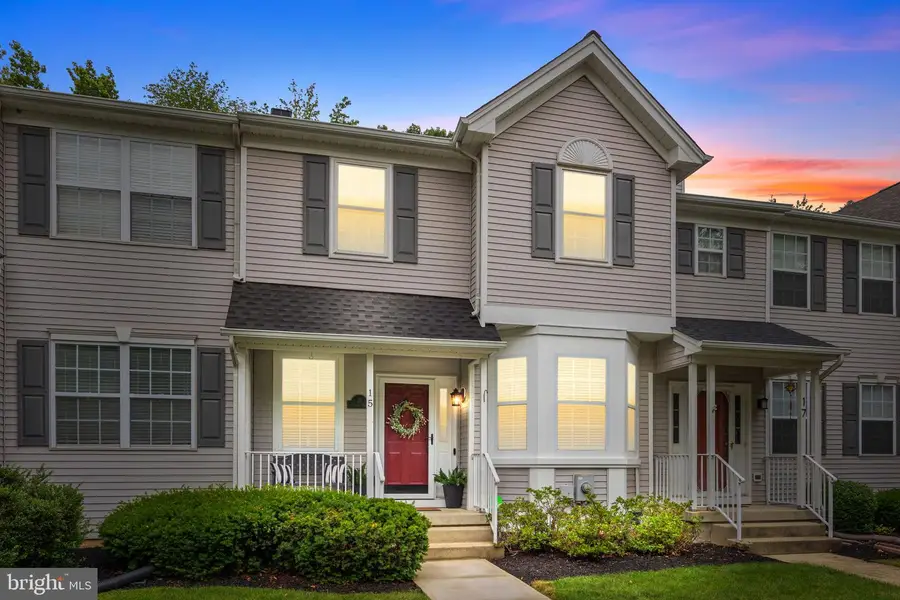
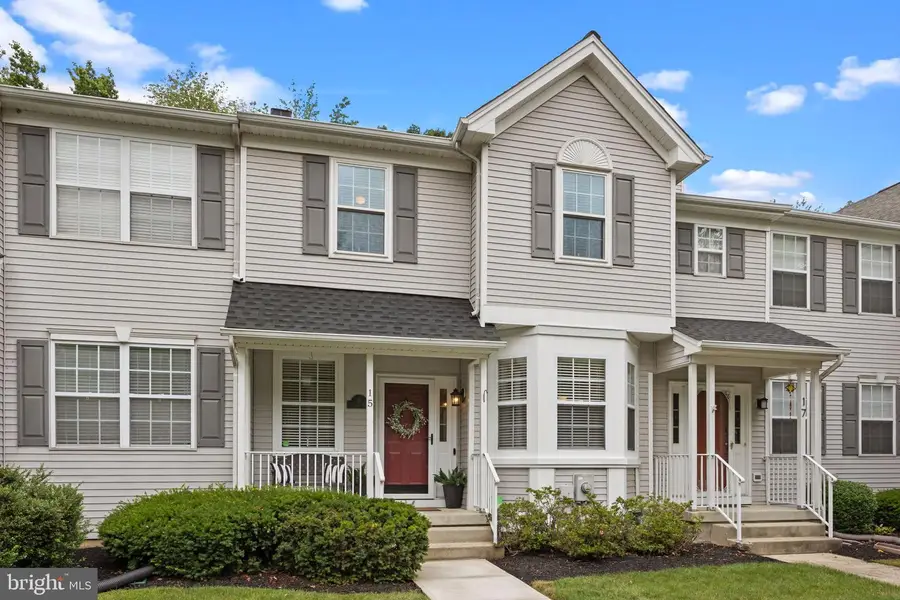
15 Faxon Dr,ROBBINSVILLE, NJ 08691
$625,000
- 3 Beds
- 3 Baths
- 2,101 sq. ft.
- Townhouse
- Pending
Listed by:salvatore bua
Office:smires & associates
MLS#:NJME2062064
Source:BRIGHTMLS
Price summary
- Price:$625,000
- Price per sq. ft.:$297.48
- Monthly HOA dues:$155
About this home
Welcome to 15 Faxon Drive, a beautifully updated and meticulously maintained townhouse located in the heart of desirable Robbinsville. This stunning townhome has been thoughtfully upgraded throughout, offering both style and comfort in every space. The renovated kitchen is a chef’s dream, featuring custom cabinetry, granite countertops, a sleek Fisher & Paykel drawer dishwasher, ceramic tile flooring, and stainless steel appliances—perfect for both everyday living and entertaining. The inviting family room is enhanced with crown molding, recessed lighting, and a cozy gas fireplace, creating a warm & elegant space that flows effortlessly throughout the main level. Upstairs, you’ll find three spacious bedrooms, each with recessed lighting and ceiling fans. The hall bathroom has been beautifully updated, while the primary suite offers a true retreat with a walk-in closet complete with custom organizers and a luxurious en-suite bathroom featuring a spa-like walk-in shower. The fully finished basement adds exceptional versatility, offering a large open area ideal for a home gym, playroom, or media space, along with a finished laundry room equipped with cabinet storage and granite countertops. Major improvements include a brand-new roof (2024), high-efficiency HVAC system (2025), and a newly replaced front walkway (2025), ensuring peace of mind for years to come. Roof and HVAC have a transferrable warranty. Additional highlights include an upgraded patio sliding glass door, bedroom windows, and refined finishes throughout. Nestled in the vibrant community of Robbinsville, this home gives you access to top-rated schools, picturesque parks, charming local shops, and fantastic dining options, all with easy access to major highways (Route 33, 130, 195/295, Turnpike) and public transportation for convenient commuting. This is a rare opportunity to own a turnkey townhome in a prime location—don’t miss your chance to make it yours!
Contact an agent
Home facts
- Year built:2000
- Listing Id #:NJME2062064
- Added:42 day(s) ago
- Updated:August 15, 2025 at 07:30 AM
Rooms and interior
- Bedrooms:3
- Total bathrooms:3
- Full bathrooms:2
- Half bathrooms:1
- Living area:2,101 sq. ft.
Heating and cooling
- Cooling:Central A/C
- Heating:Forced Air, Natural Gas
Structure and exterior
- Roof:Asphalt, Shingle
- Year built:2000
- Building area:2,101 sq. ft.
- Lot area:0.04 Acres
Schools
- High school:ROBBINSVILLE
- Middle school:POND ROAD
- Elementary school:SHARON
Utilities
- Water:Public
- Sewer:Public Sewer
Finances and disclosures
- Price:$625,000
- Price per sq. ft.:$297.48
- Tax amount:$9,190 (2024)
New listings near 15 Faxon Dr
- Coming Soon
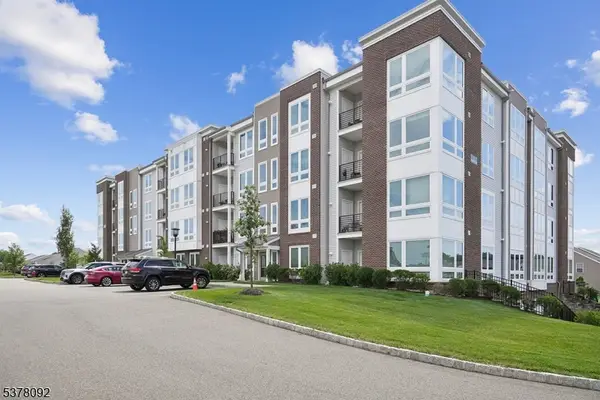 $750,000Coming Soon2 beds 2 baths
$750,000Coming Soon2 beds 2 baths1 Hadley Dr #308, Florham Park Boro, NJ 07960
MLS# 3981390Listed by: LOIS SCHNEIDER REALTOR 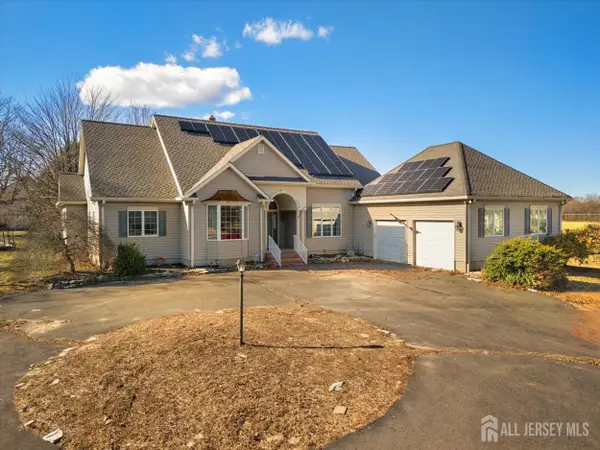 $765,000Active3 beds 2 baths2,511 sq. ft.
$765,000Active3 beds 2 baths2,511 sq. ft.-1520 Old York Road, Robbinsville, NJ 08691
MLS# 2510311RListed by: RE/MAX WELCOME HOME- Open Sat, 12 to 2pmNew
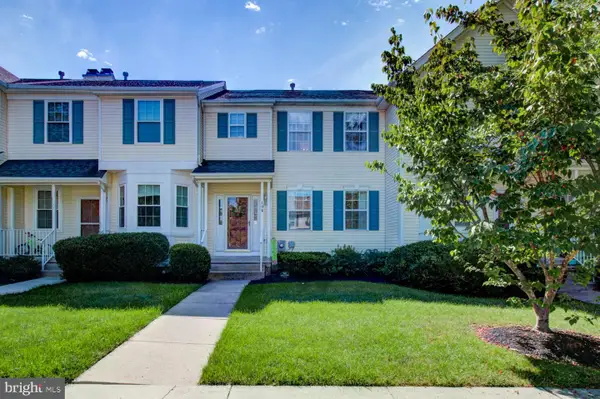 $475,000Active2 beds 2 baths1,480 sq. ft.
$475,000Active2 beds 2 baths1,480 sq. ft.19 Payne Dr, ROBBINSVILLE, NJ 08691
MLS# NJME2063768Listed by: QUEENSTON REALTY, LLC - New
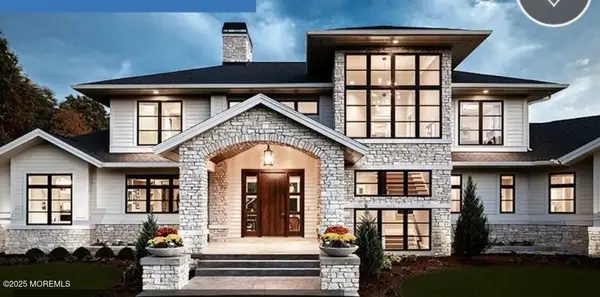 $1,396,000Active5 beds 4 baths4,500 sq. ft.
$1,396,000Active5 beds 4 baths4,500 sq. ft.79 Potts Road, Robbinsville, NJ 08691
MLS# 22524060Listed by: BERKSHIRE HATHAWAY HOMESERVICES FOX & ROACH - PERRINEVILLE - Coming Soon
 $975,000Coming Soon4 beds 4 baths
$975,000Coming Soon4 beds 4 baths11 Jared Dr, ROBBINSVILLE, NJ 08691
MLS# NJME2063870Listed by: REALTY MARK CENTRAL, LLC - New
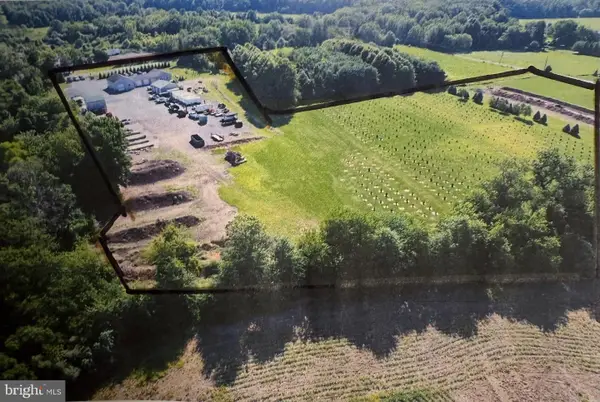 $2,000,000Active9.23 Acres
$2,000,000Active9.23 Acres45 Circle Dr, ROBBINSVILLE, NJ 08691
MLS# NJME2063360Listed by: RE/MAX AT HOME - New
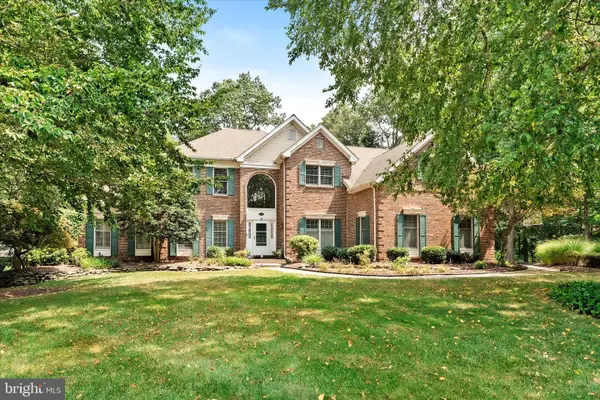 $1,250,000Active4 beds 4 baths3,613 sq. ft.
$1,250,000Active4 beds 4 baths3,613 sq. ft.11 Pickering, ROBBINSVILLE, NJ 08691
MLS# NJME2063826Listed by: KELLER WILLIAMS PREMIER - New
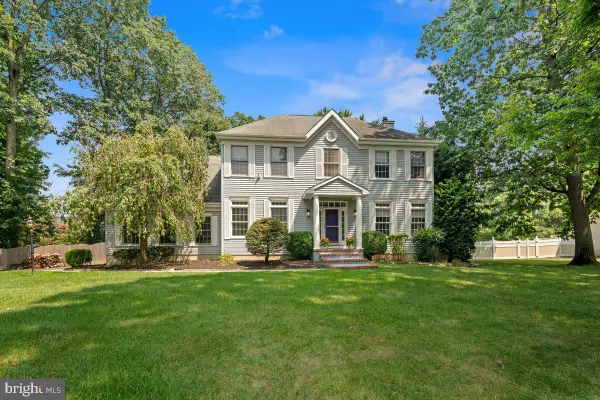 $789,000Active4 beds 3 baths2,236 sq. ft.
$789,000Active4 beds 3 baths2,236 sq. ft.5 Violet Ln, ROBBINSVILLE, NJ 08691
MLS# NJME2063732Listed by: COLDWELL BANKER RESIDENTIAL BROKERAGE - PRINCETON 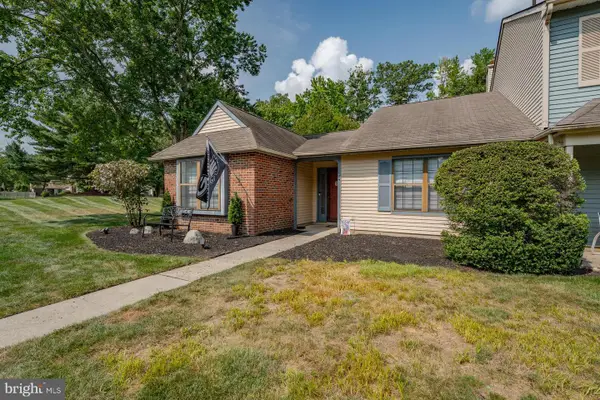 $389,900Pending2 beds 2 baths1,045 sq. ft.
$389,900Pending2 beds 2 baths1,045 sq. ft.29 Stratton Ct, ROBBINSVILLE, NJ 08691
MLS# NJME2063662Listed by: BHHS FOX & ROACH - ROBBINSVILLE- New
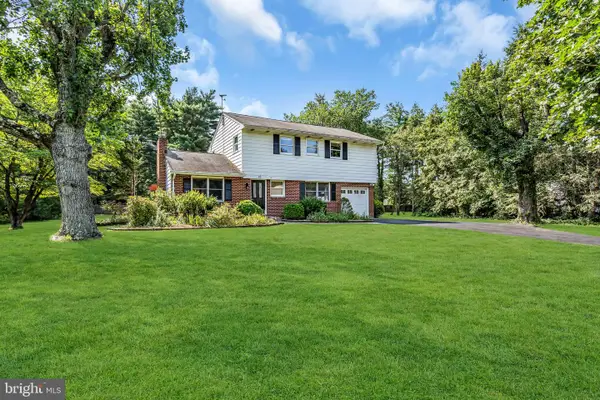 $640,000Active4 beds 3 baths1,895 sq. ft.
$640,000Active4 beds 3 baths1,895 sq. ft.10 Winterset Dr, TRENTON, NJ 08690
MLS# NJME2063502Listed by: COMPASS NEW JERSEY, LLC - PRINCETON
