3 Blue Bell Ln, ROBBINSVILLE, NJ 08691
Local realty services provided by:Better Homes and Gardens Real Estate GSA Realty
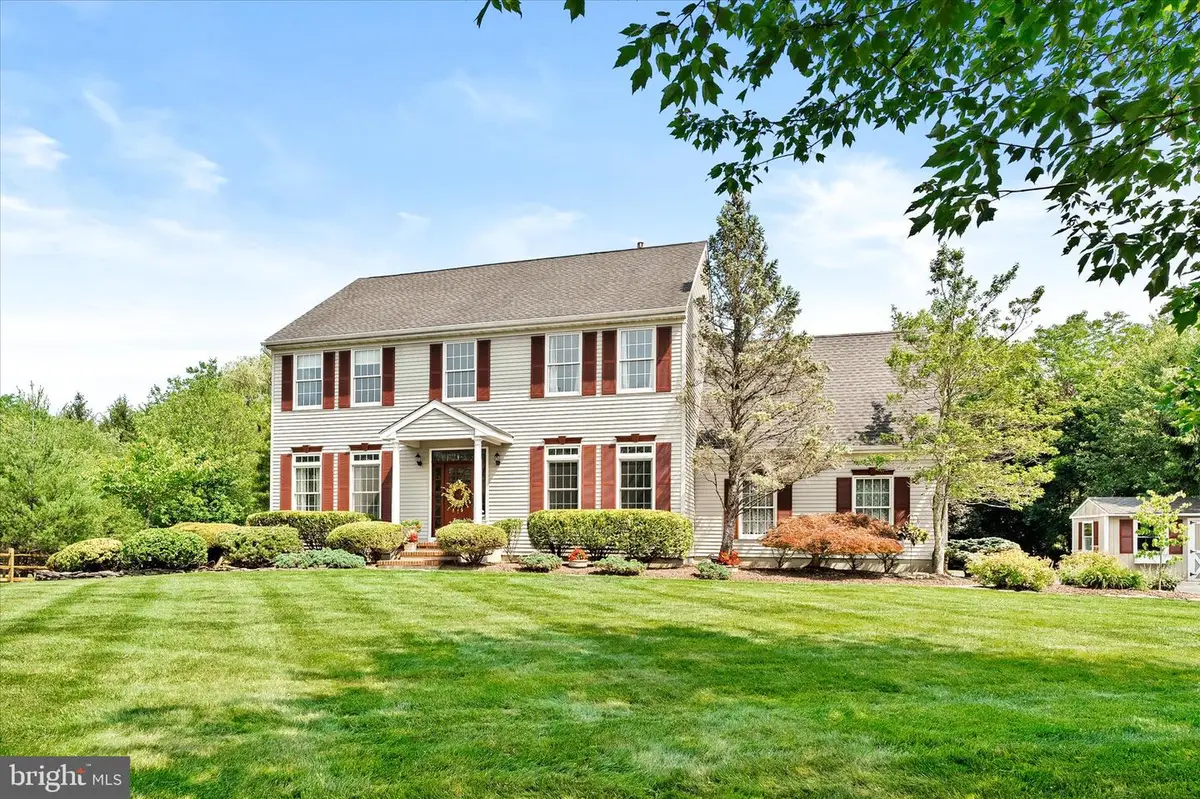
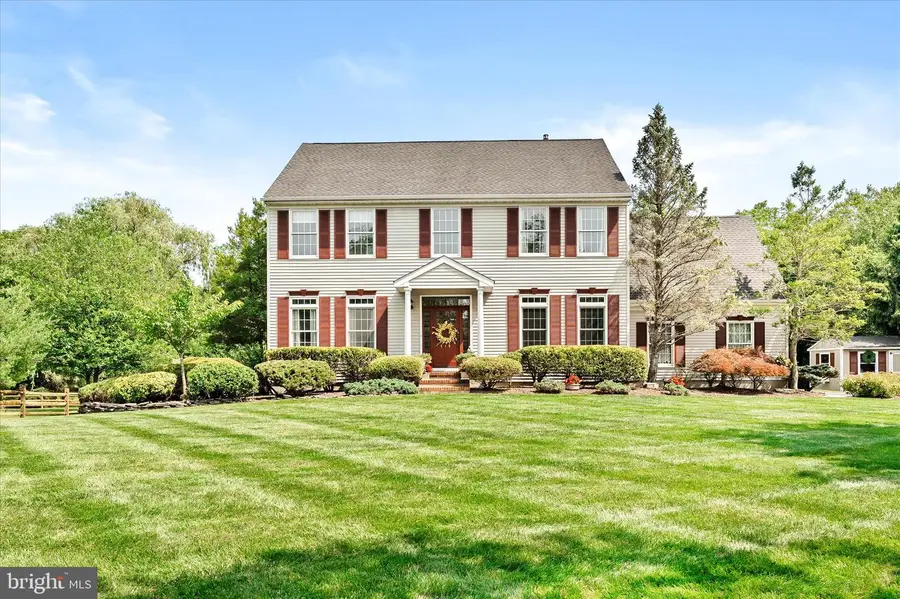
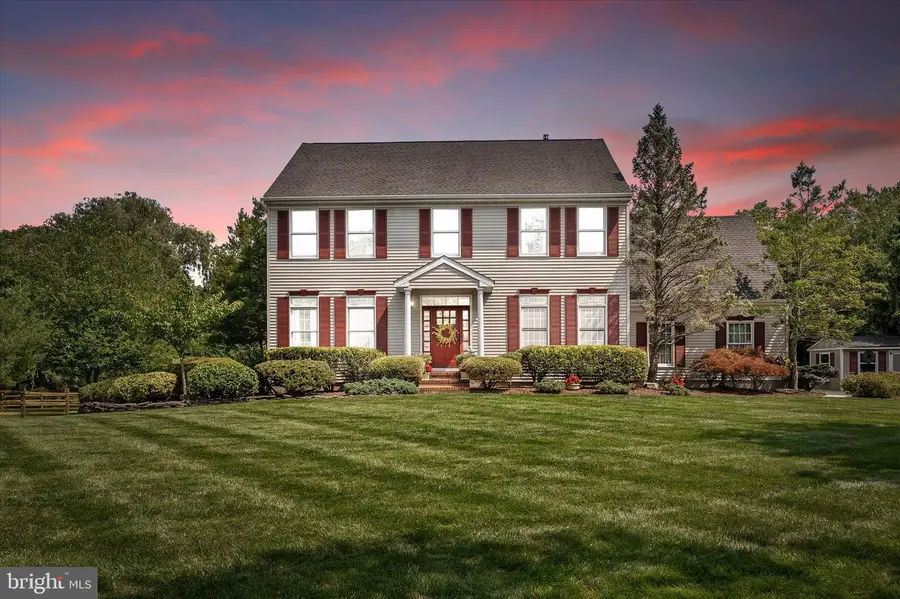
3 Blue Bell Ln,ROBBINSVILLE, NJ 08691
$1,249,000
- 4 Beds
- 3 Baths
- 2,908 sq. ft.
- Single family
- Pending
Listed by:joseph aromando iii
Office:aromando realty office
MLS#:NJME2061836
Source:BRIGHTMLS
Price summary
- Price:$1,249,000
- Price per sq. ft.:$429.5
- Monthly HOA dues:$27.5
About this home
Stunning Home on Premium Cul-de-sac Lot in Robbinsville
Welcome to 3 Blue Bell Lane—an exceptional, expanded Cambridge model nestled on a quiet cul-de-sac in Robbinsville's sought-after Windsor Meadows. Set on a .63-acre premium lot backing to mature trees and preserved open space, this lovingly cared-for residence offers a rare blend of privacy, beauty, and luxury.
Step through the custom front door beneath a classic pent portico and into over 3,400 square feet of refined yet comfortable living. The open main level is bathed in natural light and features wide-plank hickory hardwood floors, soaring ceilings, Andersen windows, and rich custom millwork.
At the heart of this warm, welcoming home is a spectacular gourmet kitchen, where a large stone-topped island with seating for five anchors a space designed for connection and culinary creativity. Top-tier stainless steel appliances—including a 36" Bluetooth-enabled stove, double wall oven, and paneled built-in fridge—are surrounded by elegant cabinetry, glass-front accents, a compact, walk-in pantry, and two inviting dining areas. Sliding doors lead to a main deck with custom woodwork that invites the morning sun and afternoon shade.
The kitchen flows seamlessly into the dramatic family room with its vaulted ceiling, hand-laid stone gas fireplace, custom bar, built-in entertainment center, and a second cozy, maintenance-free deck – ideal for morning coffee or observing nature.
A two-story foyer welcomes you to spacious, accessible living and dining rooms, while a private first-floor office/guest room with French doors offers flexibility.
Upstairs, you'll find four generously sized bedrooms and two beautifully updated full baths. The striking primary suite includes a professionally organized walk-in closet, spa-like soaking tub and multi-jet shower. A bonus room with private entrance can serve as a media room, game room, study or fifth bedroom.
The finished lower-level features recessed lighting and an open plan perfect for fitness, gaming, music, or home theater—plus a large, separate storage area behind double doors.
The oversized, immaculate two-car garage, which includes newer doors and custom workbench, connects to the home via a well-designed mudroom with washer/dryer, storage system, coat area, utility sink and adjacent, updated powder room.
Other major updates include newer roof, gutters, shutters, and two-zone HVAC.
Highly desirable location: Minutes to Robbinsville’s top-ranked schools, parks, and Town Center. Easy access to train stations (Trenton, Hamilton, Princeton Junction), NYC, Philly, and the Jersey Shore.
Contact an agent
Home facts
- Year built:1994
- Listing Id #:NJME2061836
- Added:50 day(s) ago
- Updated:August 20, 2025 at 07:32 AM
Rooms and interior
- Bedrooms:4
- Total bathrooms:3
- Full bathrooms:2
- Half bathrooms:1
- Living area:2,908 sq. ft.
Heating and cooling
- Cooling:Attic Fan, Ceiling Fan(s), Central A/C, Programmable Thermostat, Whole House Fan
- Heating:Forced Air, Natural Gas
Structure and exterior
- Roof:Architectural Shingle, Asphalt, Fiberglass, Shingle
- Year built:1994
- Building area:2,908 sq. ft.
- Lot area:0.63 Acres
Schools
- Middle school:POND ROAD MIDDLE
- Elementary school:SHARON E.S.
Utilities
- Water:Public
- Sewer:Public Sewer
Finances and disclosures
- Price:$1,249,000
- Price per sq. ft.:$429.5
- Tax amount:$17,077 (2024)
New listings near 3 Blue Bell Ln
- New
 $599,999Active3 beds 4 baths2,232 sq. ft.
$599,999Active3 beds 4 baths2,232 sq. ft.2330 Route 33 #315, ROBBINSVILLE, NJ 08691
MLS# NJME2064272Listed by: ORANGE KEY REALTY - New
 $1,170,000Active5 beds 4 baths3,855 sq. ft.
$1,170,000Active5 beds 4 baths3,855 sq. ft.26 Arnold Ln, ROBBINSVILLE, NJ 08691
MLS# NJME2064266Listed by: RE/MAX TRI COUNTY - Coming SoonOpen Sun, 1 to 4pm
 $489,000Coming Soon2 beds 3 baths
$489,000Coming Soon2 beds 3 baths5 Dunston Ln, ROBBINSVILLE, NJ 08691
MLS# NJME2064170Listed by: CALLAWAY HENDERSON SOTHEBY'S INT'L-PRINCETON - Open Sat, 12 to 3pmNew
 $820,000Active3 beds 3 baths1,974 sq. ft.
$820,000Active3 beds 3 baths1,974 sq. ft.220 Ivanhoe Dr, ROBBINSVILLE, NJ 08691
MLS# NJME2063852Listed by: KELLER WILLIAMS PREMIER - Coming Soon
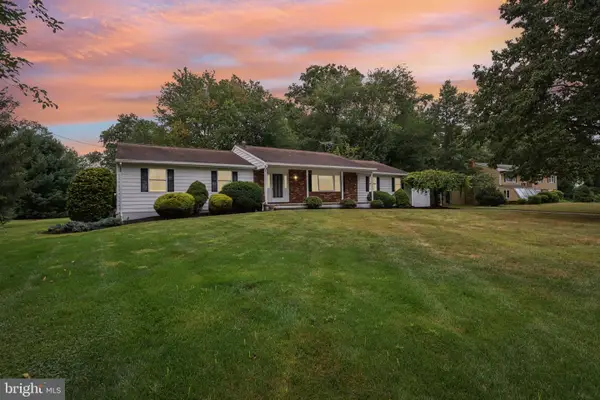 $639,900Coming Soon3 beds 2 baths
$639,900Coming Soon3 beds 2 baths15 Christina Ln, ROBBINSVILLE, NJ 08691
MLS# NJME2064174Listed by: BHHS FOX & ROACH - ROBBINSVILLE - New
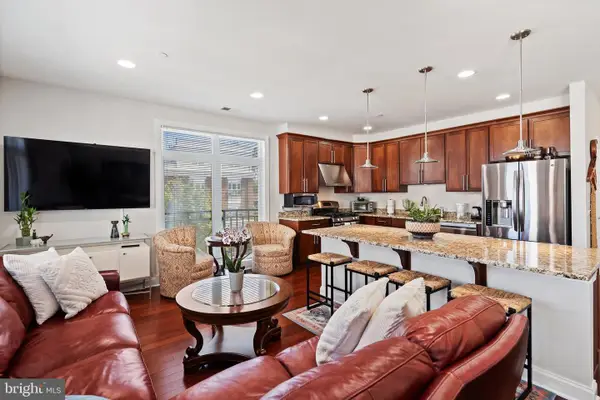 $398,000Active2 beds 2 baths1,319 sq. ft.
$398,000Active2 beds 2 baths1,319 sq. ft.2346 Route 33 #308, ROBBINSVILLE, NJ 08691
MLS# NJME2064186Listed by: RE/MAX TRI COUNTY - New
 $1,396,000Active4 beds 4 baths3,600 sq. ft.
$1,396,000Active4 beds 4 baths3,600 sq. ft.79 Potts, ALLENTOWN, NJ 08501
MLS# NJMM2003954Listed by: BHHS FOX & ROACH - PERRINEVILLE 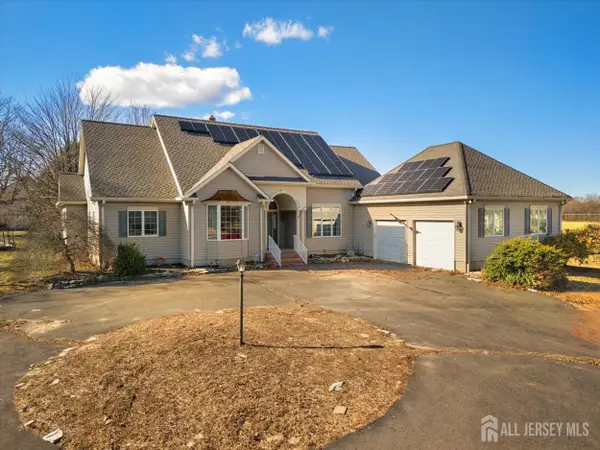 $765,000Active3 beds 2 baths2,511 sq. ft.
$765,000Active3 beds 2 baths2,511 sq. ft.-1520 Old York Road, Robbinsville, NJ 08691
MLS# 2510311RListed by: RE/MAX WELCOME HOME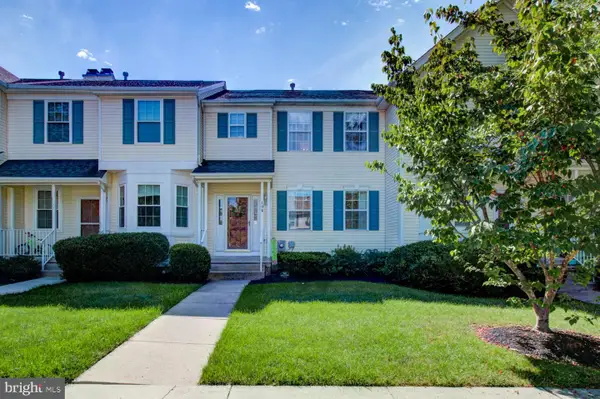 $475,000Pending2 beds 2 baths1,480 sq. ft.
$475,000Pending2 beds 2 baths1,480 sq. ft.19 Payne Dr, ROBBINSVILLE, NJ 08691
MLS# NJME2063768Listed by: QUEENSTON REALTY, LLC- New
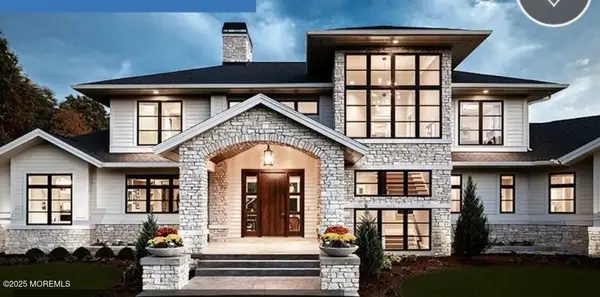 $1,396,000Active5 beds 4 baths4,500 sq. ft.
$1,396,000Active5 beds 4 baths4,500 sq. ft.79 Potts Road, Robbinsville, NJ 08691
MLS# 22524060Listed by: BERKSHIRE HATHAWAY HOMESERVICES FOX & ROACH - PERRINEVILLE
