501 W Evesham Rd, RUNNEMEDE, NJ 08078
Local realty services provided by:Better Homes and Gardens Real Estate Reserve
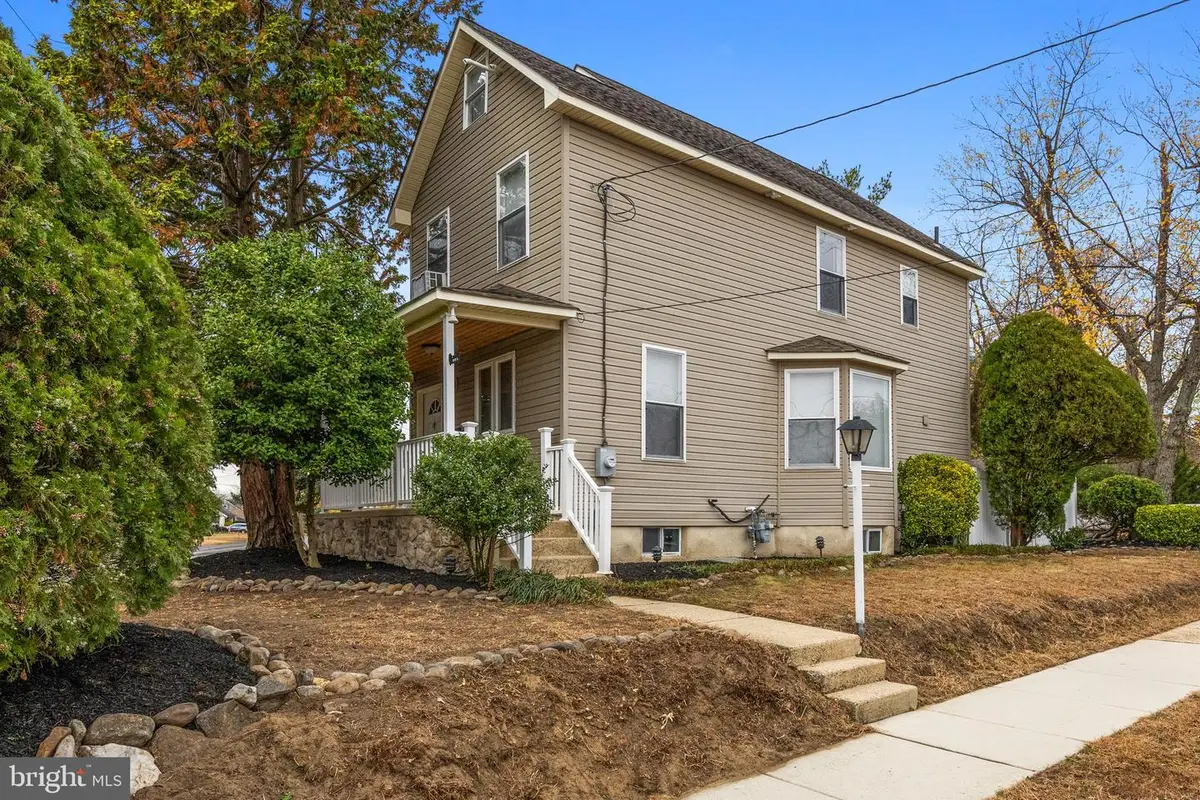


501 W Evesham Rd,RUNNEMEDE, NJ 08078
$365,000
- 4 Beds
- 3 Baths
- 1,862 sq. ft.
- Single family
- Pending
Listed by:michelle j carite
Office:weichert realtors - moorestown
MLS#:NJCD2096196
Source:BRIGHTMLS
Price summary
- Price:$365,000
- Price per sq. ft.:$196.03
About this home
Welcome to 501 W. Evesham Road. This home has old charm with modern conveniences. Located on a corner lot with a great backyard. A lovely front porch greets you as you enter to beautiful hardwood floors throug out the first floor. Deep cherry 42" cabinets in the kitchen with granite countertops, stainless appliances, Laundry and powder room on the first floor. Neutral paint throughout. The second floor has three bedrooms two full baths and a large bedroom on the third floor. First floor has central air, window units are provided on the second and third levels. Some ducwork was set up for air conditioning, but it does not exist on the second level of living. A full unfinished basement. A large driveway for parking your car, and a large shed is provided for storage. This is an estate sale and being sold in "as is" condition. The seller is providing the township CO's necessary for closing. Why rent when you can own!!
Contact an agent
Home facts
- Year built:1910
- Listing Id #:NJCD2096196
- Added:246 day(s) ago
- Updated:August 15, 2025 at 07:30 AM
Rooms and interior
- Bedrooms:4
- Total bathrooms:3
- Full bathrooms:2
- Half bathrooms:1
- Living area:1,862 sq. ft.
Heating and cooling
- Cooling:Ceiling Fan(s), Central A/C, Window Unit(s)
- Heating:Forced Air, Natural Gas
Structure and exterior
- Roof:Shingle
- Year built:1910
- Building area:1,862 sq. ft.
Utilities
- Water:Public
- Sewer:Public Sewer
Finances and disclosures
- Price:$365,000
- Price per sq. ft.:$196.03
- Tax amount:$5,682 (2024)
New listings near 501 W Evesham Rd
- Open Sat, 11am to 2pmNew
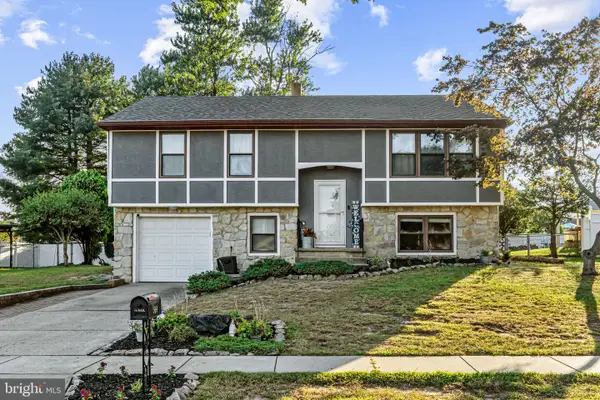 $387,900Active4 beds 2 baths1,780 sq. ft.
$387,900Active4 beds 2 baths1,780 sq. ft.569 Sherry Dr, RUNNEMEDE, NJ 08078
MLS# NJCD2099624Listed by: KELLER WILLIAMS REALTY - WASHINGTON TOWNSHIP - New
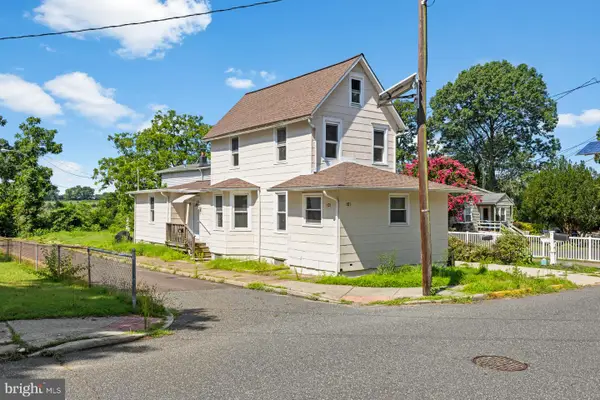 $275,000Active3 beds 1 baths1,376 sq. ft.
$275,000Active3 beds 1 baths1,376 sq. ft.101 Singley Ave, RUNNEMEDE, NJ 08078
MLS# NJCD2099494Listed by: YOUR TOWN REALTY - New
 $434,900Active3 beds 3 baths1,820 sq. ft.
$434,900Active3 beds 3 baths1,820 sq. ft.550 Sherry Dr, RUNNEMEDE, NJ 08078
MLS# NJCD2099336Listed by: REAL BROKER, LLC - New
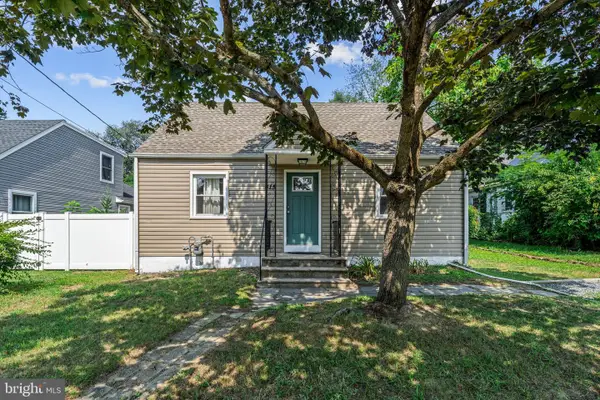 $300,000Active4 beds 1 baths1,112 sq. ft.
$300,000Active4 beds 1 baths1,112 sq. ft.415 Center Ave, RUNNEMEDE, NJ 08078
MLS# NJCD2099170Listed by: KELLER WILLIAMS REALTY - MOORESTOWN 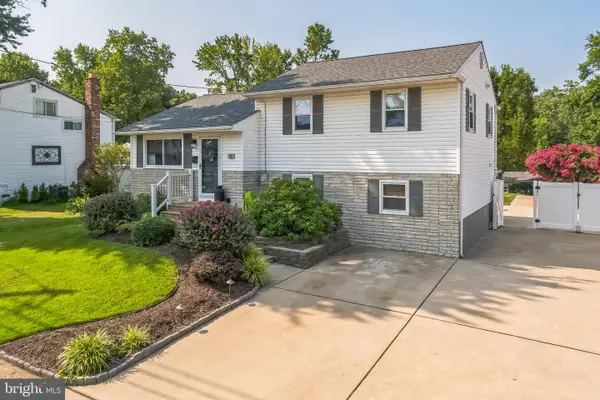 $439,900Pending4 beds 2 baths2,004 sq. ft.
$439,900Pending4 beds 2 baths2,004 sq. ft.841 W 3rd Ave, RUNNEMEDE, NJ 08078
MLS# NJCD2099406Listed by: EXP REALTY, LLC- Coming Soon
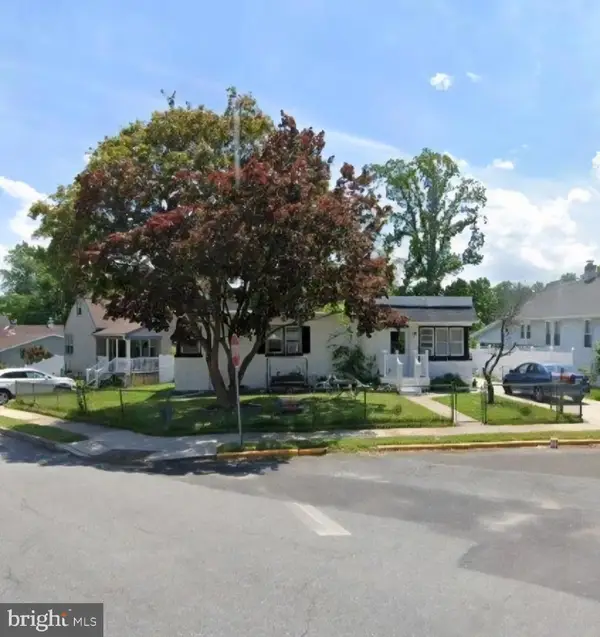 $270,000Coming Soon3 beds 1 baths
$270,000Coming Soon3 beds 1 baths102 W 1st Ave, RUNNEMEDE, NJ 08078
MLS# NJCD2098832Listed by: RE/MAX PREFERRED - MULLICA HILL 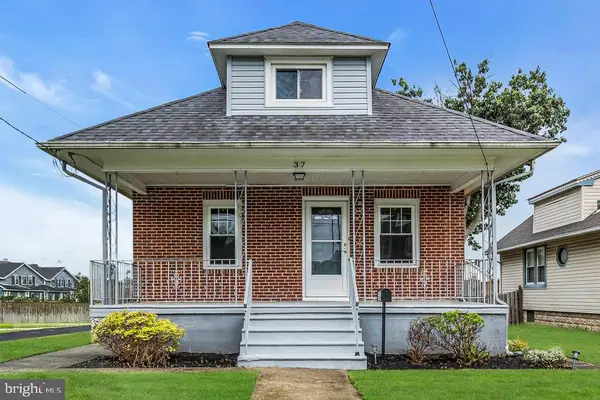 $339,900Pending4 beds 2 baths1,320 sq. ft.
$339,900Pending4 beds 2 baths1,320 sq. ft.37 Knight Ave, RUNNEMEDE, NJ 08078
MLS# NJCD2098930Listed by: GOLDSTONE RESIDENTIAL LLC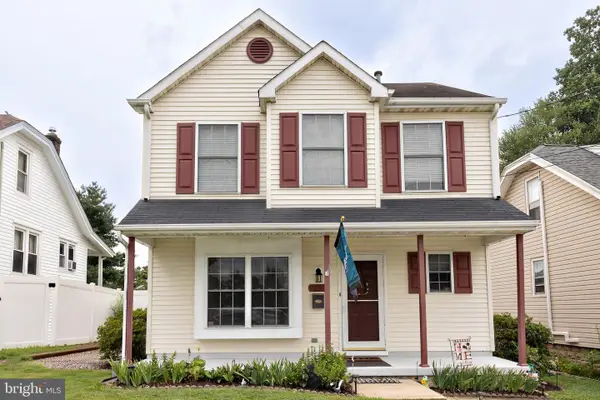 $365,000Active3 beds 2 baths1,424 sq. ft.
$365,000Active3 beds 2 baths1,424 sq. ft.50 Haverford Rd, RUNNEMEDE, NJ 08078
MLS# NJCD2098618Listed by: BRUCE ASSOCIATES INC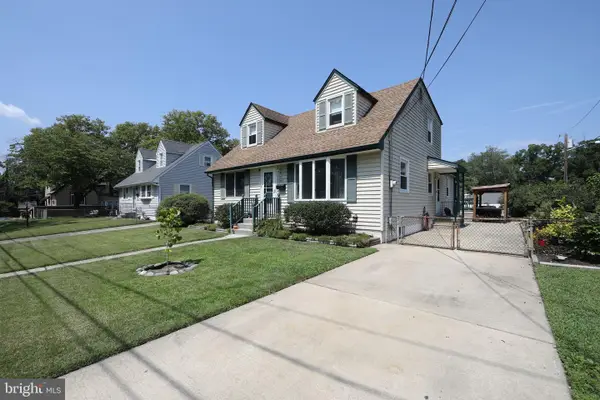 $355,000Pending3 beds 2 baths1,696 sq. ft.
$355,000Pending3 beds 2 baths1,696 sq. ft.709 Sheppard Ave, RUNNEMEDE, NJ 08078
MLS# NJCD2098446Listed by: PREMIER REAL ESTATE CORP. $324,900Pending3 beds 1 baths1,836 sq. ft.
$324,900Pending3 beds 1 baths1,836 sq. ft.411 Hill Ave, RUNNEMEDE, NJ 08078
MLS# NJCD2097840Listed by: CENTURY 21 RAUH & JOHNS
