1 Castle Rd, Shamong, NJ 08088
Local realty services provided by:Better Homes and Gardens Real Estate Valley Partners
1 Castle Rd,Shamong, NJ 08088
$499,900
- 3 Beds
- 3 Baths
- 2,144 sq. ft.
- Single family
- Pending
Listed by:michelle k gavio
Office:keller williams realty - moorestown
MLS#:NJBL2090800
Source:BRIGHTMLS
Price summary
- Price:$499,900
- Price per sq. ft.:$233.16
About this home
Welcome to this spacious 3-bedroom, 2.5-bath ranch home, ideally situated on a serene cul-de-sac in the heart of the beautiful Shadow Lake community. This home is move-in ready with fresh paint throughout and areas of new carpet. Set on a wooded 0.78-acre corner lot, this home offers tranquility & solitude. The living room has a cozy gas fireplace, higher ceilings and immediately sets a warm, inviting tone as you enter the home. The updated kitchen boasts 42" cherry cabinets, granite countertops, a tile backsplash, abundant countertops, newer stainless steel appliances and plenty of storage. Just off the kitchen, is the Den offering built-in cabinetry, new carpet and gas fireplace creates the perfect space to relax or entertain. A formal dining room completes the main living area, ideal for hosting gatherings. The spacious primary suite includes vaulted ceilings, skylights, a walk-in closet, and a large en-suite bath featuring a jacuzzi tub and separate shower. Additional highlights include: Two-car garage, Newer roof and skylights, Full house water softener system, Newer dual-zone heating and cooling with specialized air filtration system, New hot water heater, Exterior painted less than 5 years ago. Don't miss this rare opportunity to live in this desirable neighborhood!
Contact an agent
Home facts
- Year built:1987
- Listing ID #:NJBL2090800
- Added:96 day(s) ago
- Updated:October 08, 2025 at 07:58 AM
Rooms and interior
- Bedrooms:3
- Total bathrooms:3
- Full bathrooms:2
- Half bathrooms:1
- Living area:2,144 sq. ft.
Heating and cooling
- Cooling:Central A/C
- Heating:90% Forced Air, Natural Gas
Structure and exterior
- Roof:Shingle
- Year built:1987
- Building area:2,144 sq. ft.
- Lot area:0.78 Acres
Schools
- High school:SENECA H.S.
Utilities
- Water:Well
- Sewer:On Site Septic
Finances and disclosures
- Price:$499,900
- Price per sq. ft.:$233.16
- Tax amount:$8,050 (2020)
New listings near 1 Castle Rd
- Open Sat, 1 to 3pmNew
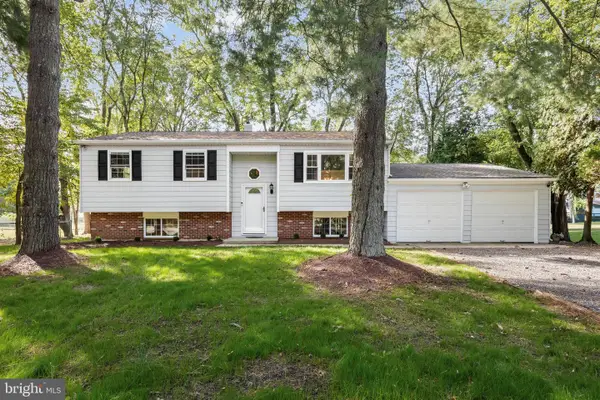 $489,000Active4 beds 1 baths2,068 sq. ft.
$489,000Active4 beds 1 baths2,068 sq. ft.145 Tuckerton Rd, SHAMONG, NJ 08088
MLS# NJBL2097292Listed by: COMPASS NEW JERSEY, LLC - MOORESTOWN - Open Sat, 12 to 2pmNew
 $399,900Active3 beds 3 baths1,542 sq. ft.
$399,900Active3 beds 3 baths1,542 sq. ft.479 Atsion Rd, SHAMONG, NJ 08088
MLS# NJBL2097188Listed by: REAL BROKER, LLC - New
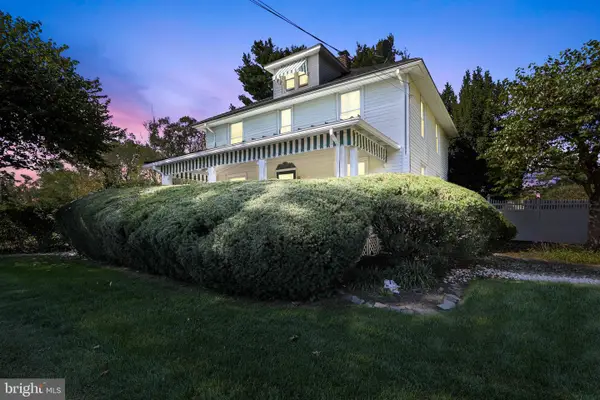 $499,900Active3 beds 2 baths1,758 sq. ft.
$499,900Active3 beds 2 baths1,758 sq. ft.419 Oakshade Rd, SHAMONG, NJ 08088
MLS# NJBL2096990Listed by: EXP REALTY, LLC - New
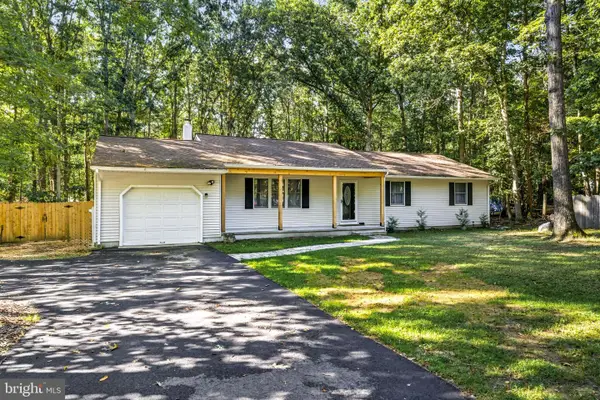 $399,000Active3 beds 2 baths1,530 sq. ft.
$399,000Active3 beds 2 baths1,530 sq. ft.133 Meetinghouse Ln, SHAMONG, NJ 08088
MLS# NJBL2096806Listed by: KELLER WILLIAMS REALTY - MOORESTOWN 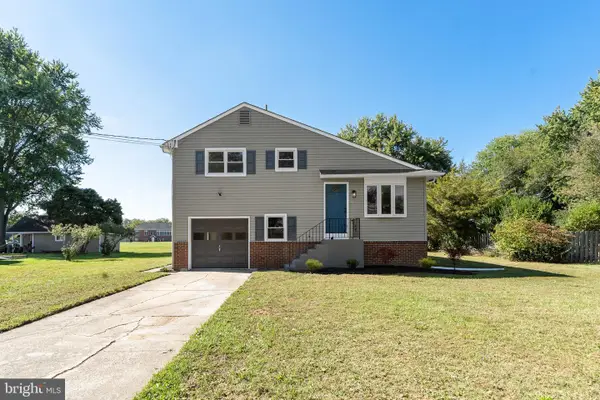 $449,900Pending3 beds 2 baths1,745 sq. ft.
$449,900Pending3 beds 2 baths1,745 sq. ft.18 Manitoba Trl, SHAMONG, NJ 08088
MLS# NJBL2096802Listed by: RE/MAX COMMUNITY-WILLIAMSTOWN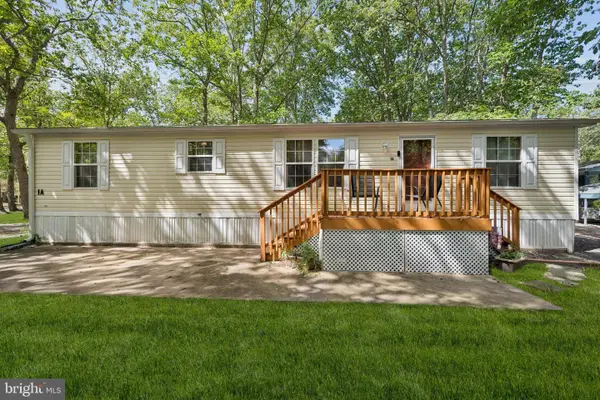 $139,000Active3 beds 2 baths1,152 sq. ft.
$139,000Active3 beds 2 baths1,152 sq. ft.1a Oakview Dr, SHAMONG, NJ 08088
MLS# NJBL2095574Listed by: WEICHERT REALTORS-MEDFORD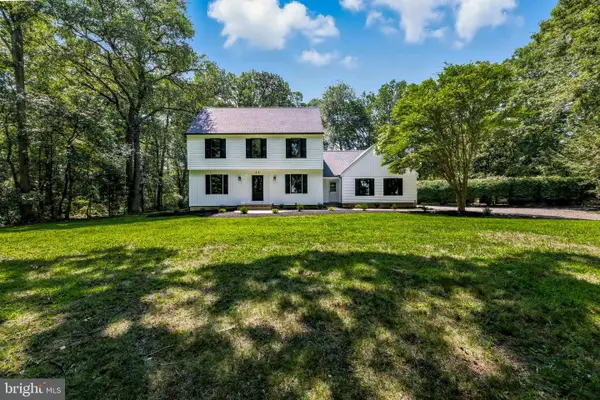 $664,900Active4 beds 3 baths2,414 sq. ft.
$664,900Active4 beds 3 baths2,414 sq. ft.24 Muskingum Dr, SHAMONG, NJ 08088
MLS# NJBL2093414Listed by: HOF REALTY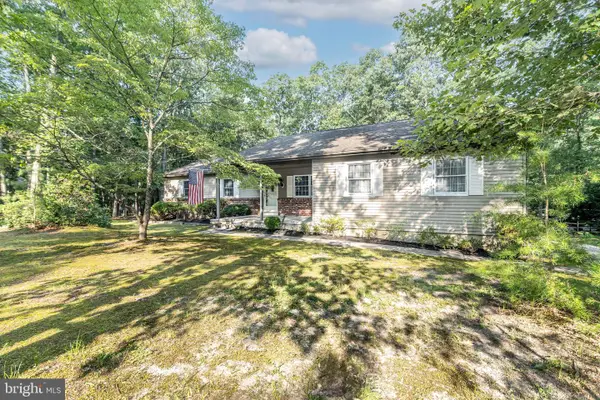 $425,000Active3 beds 2 baths1,672 sq. ft.
$425,000Active3 beds 2 baths1,672 sq. ft.1 Woodgate Dr, SHAMONG, NJ 08088
MLS# NJBL2093246Listed by: COLDWELL BANKER REALTY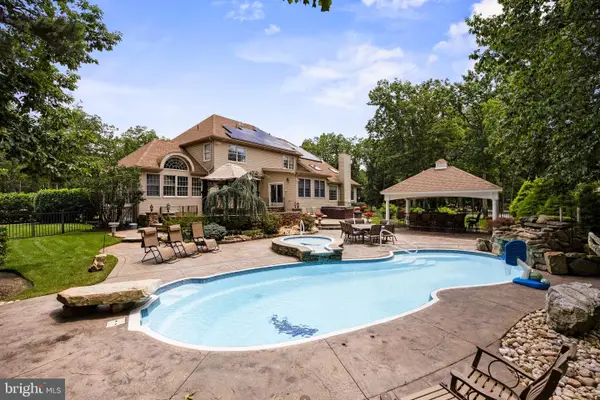 $1,800,000Pending4 beds 4 baths4,497 sq. ft.
$1,800,000Pending4 beds 4 baths4,497 sq. ft.372 Atsion Rd, SHAMONG, NJ 08088
MLS# NJBL2091980Listed by: BHHS FOX & ROACH-MARLTON
