372 Atsion Rd, Shamong, NJ 08088
Local realty services provided by:Better Homes and Gardens Real Estate Cassidon Realty
Listed by:lisa b hopewell
Office:bhhs fox & roach-marlton
MLS#:NJBL2091980
Source:BRIGHTMLS
Price summary
- Price:$1,800,000
- Price per sq. ft.:$400.27
About this home
Step into an extraordinary lifestyle in this one-of-a-kind Shamong residence. A stunning quartz chandelier greets you in the grand foyer, leading to a tranquil meditation room and an elegant gaming salon. The heart of the home is a gourmet kitchen designed for culinary excellence. Outfitted with a Thermador hood, professional warming trays, six gas burners, JennAir ovens, Sub-Zero refrigerator, dual dishwashers, deep double sinks, island prep sink, custom space-saving cabinetry, above-cabinet accent lighting, and granite countertops. A vaulted family room with Amish-crafted flooring and river rock hearth invites warmth and connection. Upstairs, four spacious bedrooms and a luxurious primary suite with infrared sauna and spa-like bath. A fully finished basement offers endless flexibility. Expansive living space with potential for up to three additional bedrooms, home office, a gaming room, family gathering area with bar seating, multiple storage rooms, and convenient stair access to the attached two-car garage. Outside, enjoy a saltwater pool, outdoor kitchen, fire pit, hot tub, and the awe-inspiring labyrinth—an unforgettable sanctuary. See full description attached to the MLS.
Contact an agent
Home facts
- Year built:2009
- Listing ID #:NJBL2091980
- Added:82 day(s) ago
- Updated:October 08, 2025 at 07:58 AM
Rooms and interior
- Bedrooms:4
- Total bathrooms:4
- Full bathrooms:3
- Half bathrooms:1
- Living area:4,497 sq. ft.
Heating and cooling
- Cooling:Central A/C
- Heating:Forced Air, Natural Gas
Structure and exterior
- Roof:Shingle
- Year built:2009
- Building area:4,497 sq. ft.
- Lot area:3.6 Acres
Schools
- High school:SENECA H.S.
Utilities
- Water:Well
- Sewer:Septic Exists
Finances and disclosures
- Price:$1,800,000
- Price per sq. ft.:$400.27
- Tax amount:$23,234 (2025)
New listings near 372 Atsion Rd
- Open Sat, 1 to 3pmNew
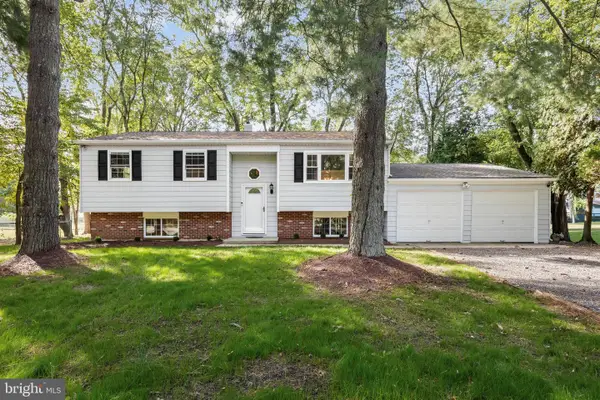 $489,000Active4 beds 1 baths2,068 sq. ft.
$489,000Active4 beds 1 baths2,068 sq. ft.145 Tuckerton Rd, SHAMONG, NJ 08088
MLS# NJBL2097292Listed by: COMPASS NEW JERSEY, LLC - MOORESTOWN - Open Sat, 12 to 2pmNew
 $399,900Active3 beds 3 baths1,542 sq. ft.
$399,900Active3 beds 3 baths1,542 sq. ft.479 Atsion Rd, SHAMONG, NJ 08088
MLS# NJBL2097188Listed by: REAL BROKER, LLC - New
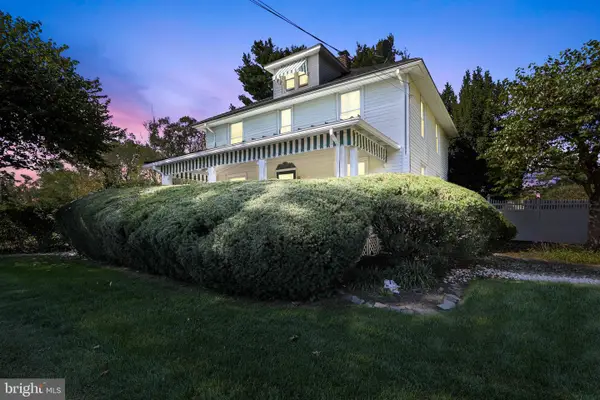 $499,900Active3 beds 2 baths1,758 sq. ft.
$499,900Active3 beds 2 baths1,758 sq. ft.419 Oakshade Rd, SHAMONG, NJ 08088
MLS# NJBL2096990Listed by: EXP REALTY, LLC - New
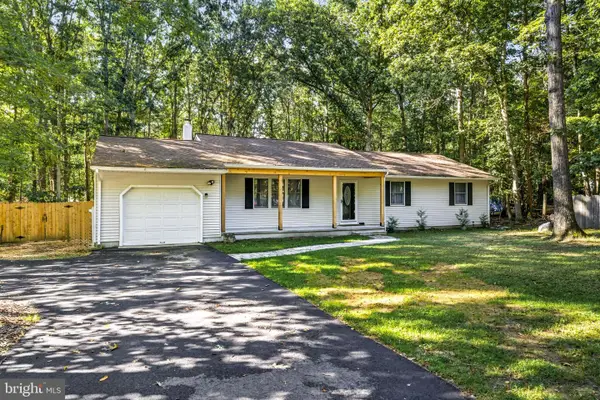 $399,000Active3 beds 2 baths1,530 sq. ft.
$399,000Active3 beds 2 baths1,530 sq. ft.133 Meetinghouse Ln, SHAMONG, NJ 08088
MLS# NJBL2096806Listed by: KELLER WILLIAMS REALTY - MOORESTOWN 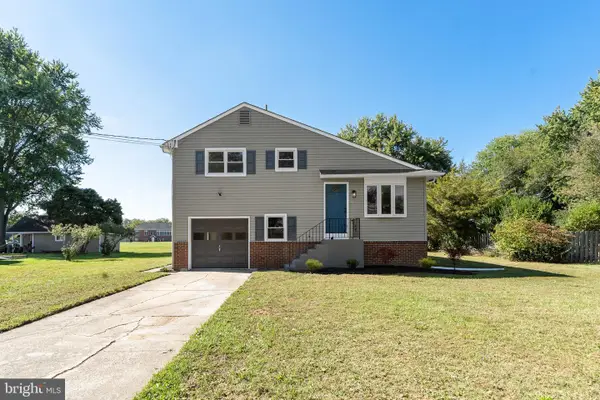 $449,900Pending3 beds 2 baths1,745 sq. ft.
$449,900Pending3 beds 2 baths1,745 sq. ft.18 Manitoba Trl, SHAMONG, NJ 08088
MLS# NJBL2096802Listed by: RE/MAX COMMUNITY-WILLIAMSTOWN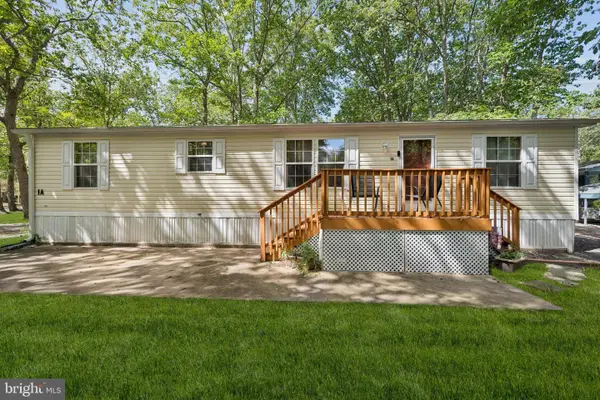 $139,000Active3 beds 2 baths1,152 sq. ft.
$139,000Active3 beds 2 baths1,152 sq. ft.1a Oakview Dr, SHAMONG, NJ 08088
MLS# NJBL2095574Listed by: WEICHERT REALTORS-MEDFORD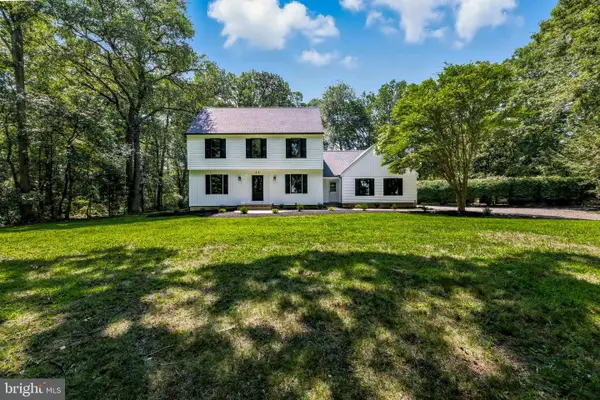 $664,900Active4 beds 3 baths2,414 sq. ft.
$664,900Active4 beds 3 baths2,414 sq. ft.24 Muskingum Dr, SHAMONG, NJ 08088
MLS# NJBL2093414Listed by: HOF REALTY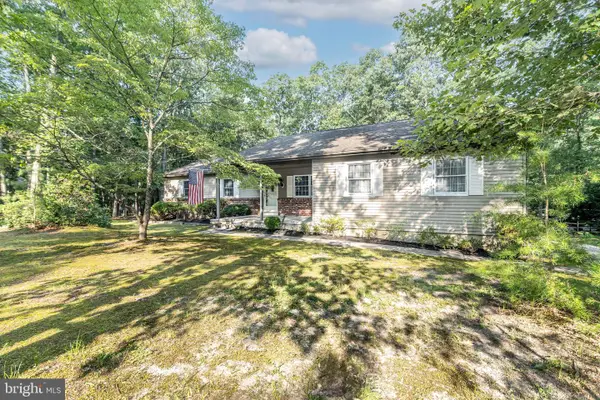 $425,000Active3 beds 2 baths1,672 sq. ft.
$425,000Active3 beds 2 baths1,672 sq. ft.1 Woodgate Dr, SHAMONG, NJ 08088
MLS# NJBL2093246Listed by: COLDWELL BANKER REALTY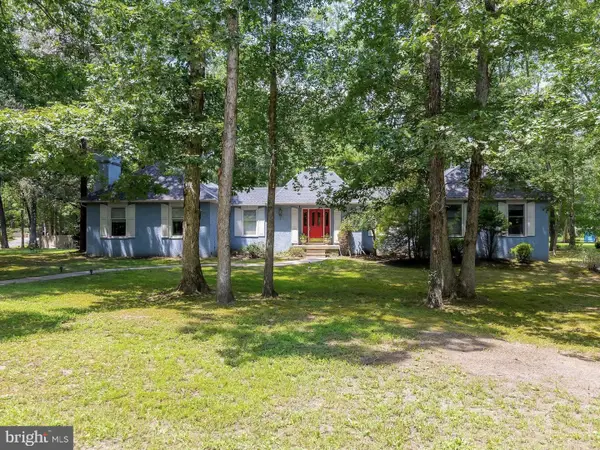 $499,900Pending3 beds 3 baths2,144 sq. ft.
$499,900Pending3 beds 3 baths2,144 sq. ft.1 Castle Rd, SHAMONG, NJ 08088
MLS# NJBL2090800Listed by: KELLER WILLIAMS REALTY - MOORESTOWN
