54 Meadowview Ct, SHAMONG, NJ 08088
Local realty services provided by:Better Homes and Gardens Real Estate Valley Partners
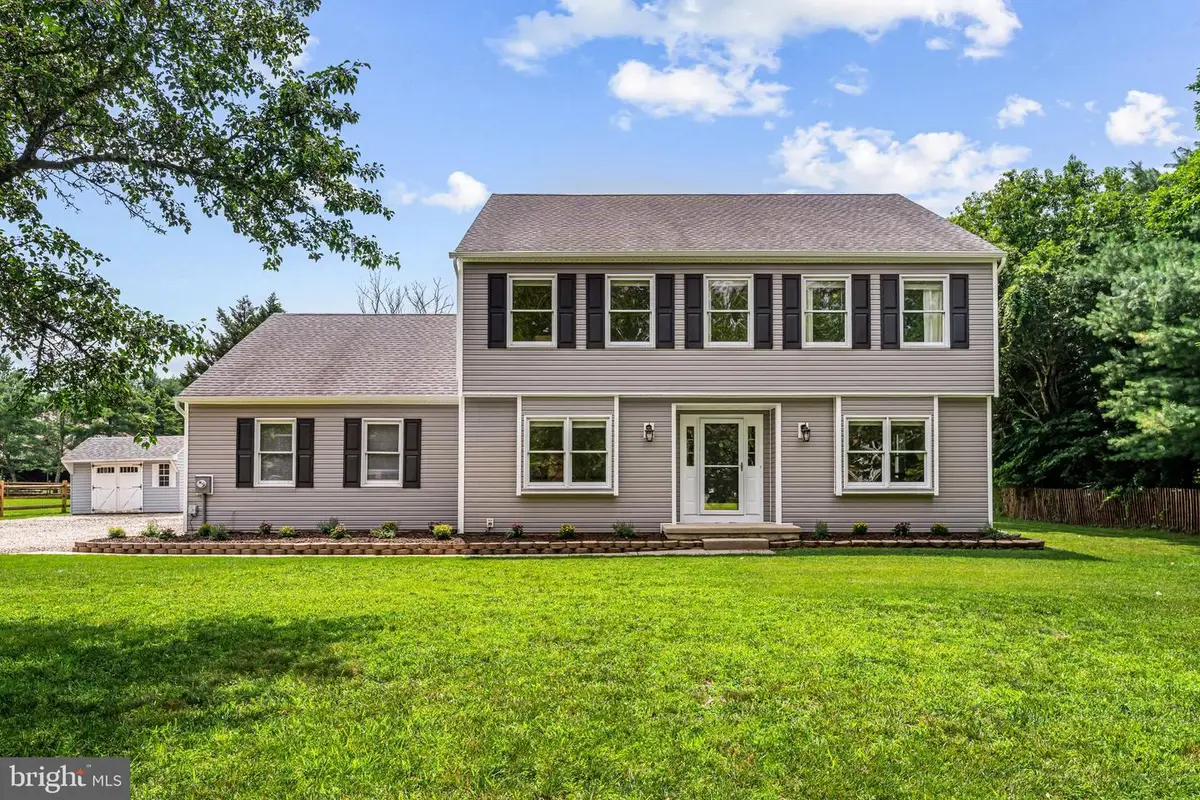
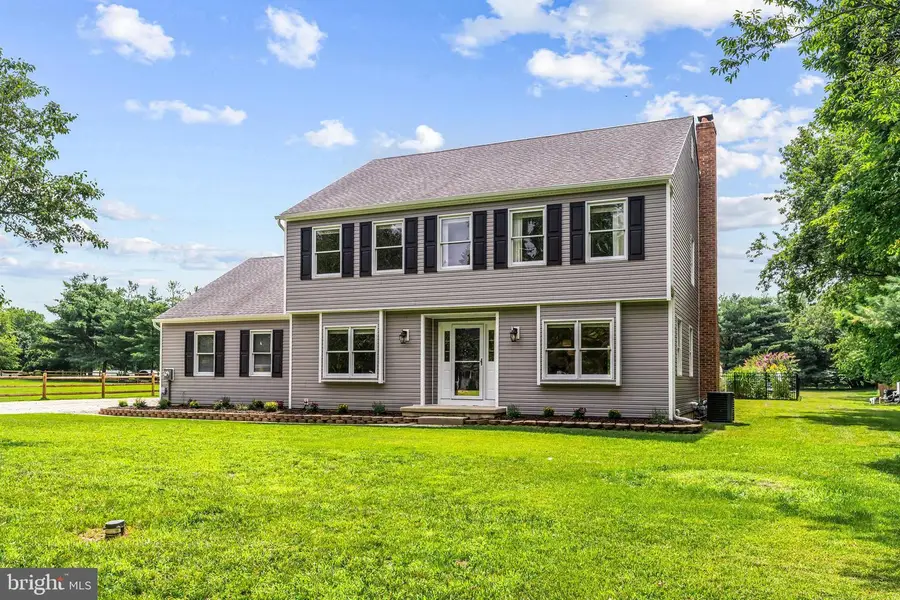
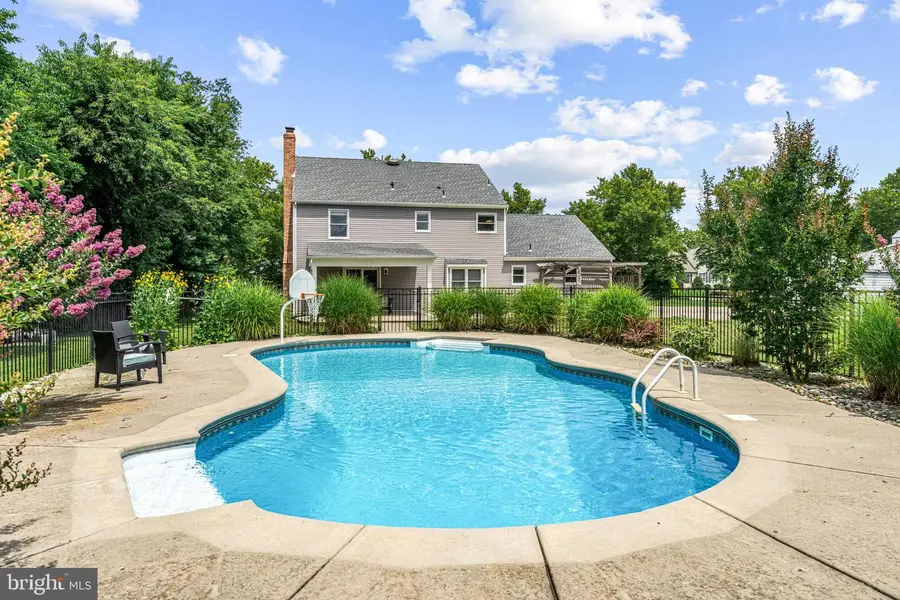
54 Meadowview Ct,SHAMONG, NJ 08088
$675,000
- 4 Beds
- 3 Baths
- 2,691 sq. ft.
- Single family
- Pending
Listed by:jennifer lynn probst
Office:compass new jersey, llc. - moorestown
MLS#:NJBL2088570
Source:BRIGHTMLS
Price summary
- Price:$675,000
- Price per sq. ft.:$250.84
About this home
Discover your dream home in the esteemed Holly Bush development with this impressive Sauerwine Center Hall Colonial nestled in a cul-de-sac, on a generous 1.2-acre lot. This elegant home offers a wealth of features, including 4 generously sized bedrooms, 2.5 bathrooms, laundry/mud room, finished basement, and 2-car garage. Enjoy year-round outdoor living with the covered patio, heated inground pool and fire pit. Take advantage of the extra storage space provided by three storage sheds. This home ensures ample room and convenience for all your needs. Recent updates include a new septic system (2024), new HVAC system (2 years), new water heater (2yrs), new roof and siding (4yrs) and new stainless steel appliances providing peace of mind and long-term value. The heart of the home, the eat in kitchen, boasts sleek tile flooring, stylish cabinetry and hardware, granite countertops and backsplash, new stainless-steel appliances, 2 pantry closets and breakfast area with views of the pool and yard, making it a perfect spot for casual dining. Just off the kitchen is the great room with new luxury vinyl plank flooring and cozy wood-burning fireplace, creating a warm and inviting atmosphere. The sliding doors lead to the backyard oasis where each day feels like a getaway. Spend leisurely afternoons by the shimmering heated inground pool or host unforgettable gatherings on the vast covered patio. As dusk falls, the setting transforms into a cozy haven with a crackling fire pit, ideal for roasting marshmallows beneath the stars. This backyard offers more than just space; it delivers a unique and inviting experience. The living room and great room are elegantly separated by French doors, providing both spaces with a touch of sophistication and the flexibility to enjoy an open layout or a more intimate setting as desired. This design enhances the flow of natural light and offers versatile options for relaxation and entertainment. The dining room conveniently connects to the kitchen and features French doors, offering versatile options. It's currently used as an office or an additional hangout space, adapting easily to your needs. The main level is completed by a practical mud/laundry room just off the kitchen which also is where you will find access to the garage and the side entrance. Upstairs, the second level hosts the luxurious Primary Suite, complete with a private bath, alongside three generously sized bedrooms and a guest bathroom. Additionally, this property includes a finished basement and a two-car garage, attic space and 3 sheds enhancing both convenience and storage options. The shed by the pool has electric and would make a great pool house. Shamong Township, residents enjoy a wealth of amenities, including the vast outdoor recreation opportunities at Wharton State Forest and Atsion Lake Recreation Area. History enthusiasts can explore Atsion Mansion and Batsto Village, while wine lovers will appreciate Valenzano Winery. The community is also known for its engaging events, such as the Pine Barrens Festival, and offers quality education through the Shamong Township School District. Seize the opportunity to call this magnificent house your forever home!
Contact an agent
Home facts
- Year built:1995
- Listing Id #:NJBL2088570
- Added:29 day(s) ago
- Updated:August 20, 2025 at 07:24 AM
Rooms and interior
- Bedrooms:4
- Total bathrooms:3
- Full bathrooms:2
- Half bathrooms:1
- Living area:2,691 sq. ft.
Heating and cooling
- Cooling:Ceiling Fan(s), Central A/C, Programmable Thermostat
- Heating:Forced Air, Natural Gas, Programmable Thermostat
Structure and exterior
- Roof:Shingle
- Year built:1995
- Building area:2,691 sq. ft.
- Lot area:1.2 Acres
Schools
- High school:SENECA H.S.
- Middle school:INDIAN MILLS MEMORIAL SCHOOL
- Elementary school:INDIAN MILLS E.S.
Utilities
- Water:Well
- Sewer:Private Septic Tank
Finances and disclosures
- Price:$675,000
- Price per sq. ft.:$250.84
- Tax amount:$11,719 (2024)
New listings near 54 Meadowview Ct
- New
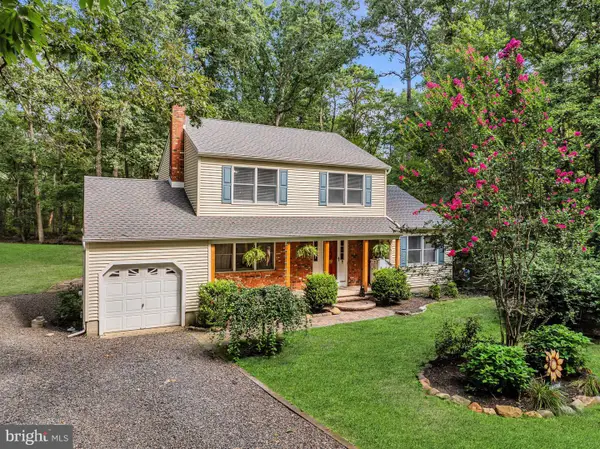 $499,000Active3 beds 3 baths1,941 sq. ft.
$499,000Active3 beds 3 baths1,941 sq. ft.33 Muskingum Dr, SHAMONG, NJ 08088
MLS# NJBL2094158Listed by: KELLER WILLIAMS REALTY - MOORESTOWN 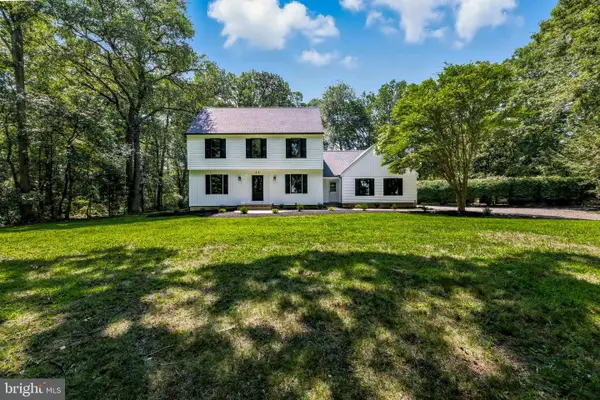 $699,900Active4 beds 3 baths2,414 sq. ft.
$699,900Active4 beds 3 baths2,414 sq. ft.24 Muskingum Dr, SHAMONG, NJ 08088
MLS# NJBL2093414Listed by: HOF REALTY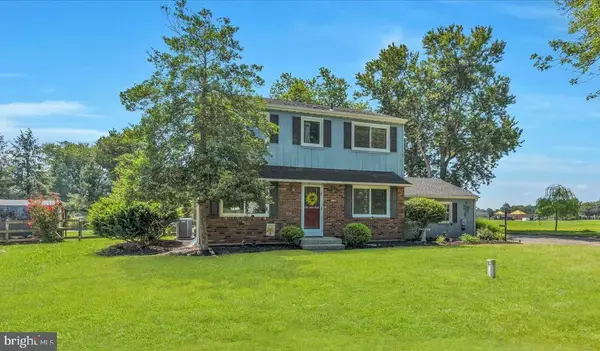 $499,900Pending4 beds 3 baths2,248 sq. ft.
$499,900Pending4 beds 3 baths2,248 sq. ft.6 Winnipeg Ct, SHAMONG, NJ 08088
MLS# NJBL2093274Listed by: EXP REALTY, LLC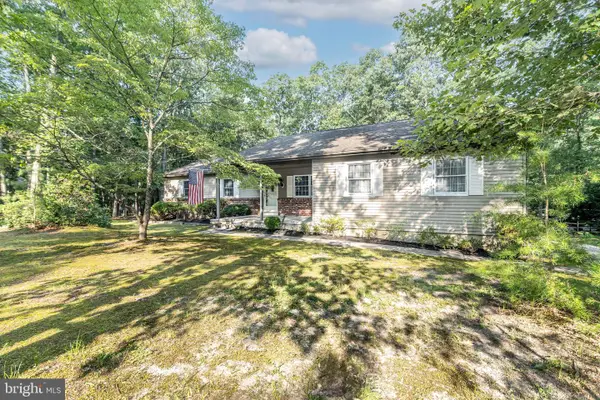 $425,000Active3 beds 2 baths1,672 sq. ft.
$425,000Active3 beds 2 baths1,672 sq. ft.1 Woodgate Dr, SHAMONG, NJ 08088
MLS# NJBL2093246Listed by: COLDWELL BANKER REALTY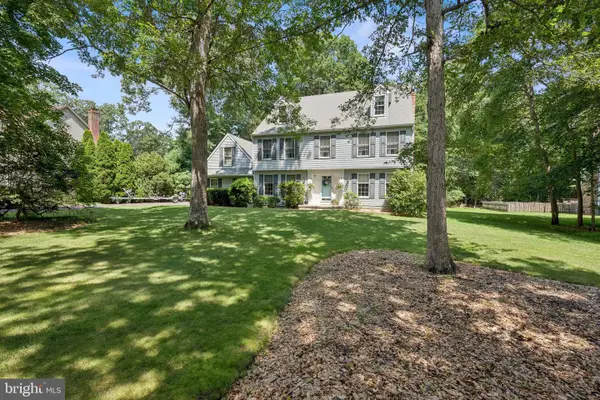 $665,000Active4 beds 3 baths2,808 sq. ft.
$665,000Active4 beds 3 baths2,808 sq. ft.6 Bradford Dr, SHAMONG, NJ 08088
MLS# NJBL2092148Listed by: WEICHERT REALTORS-MEDFORD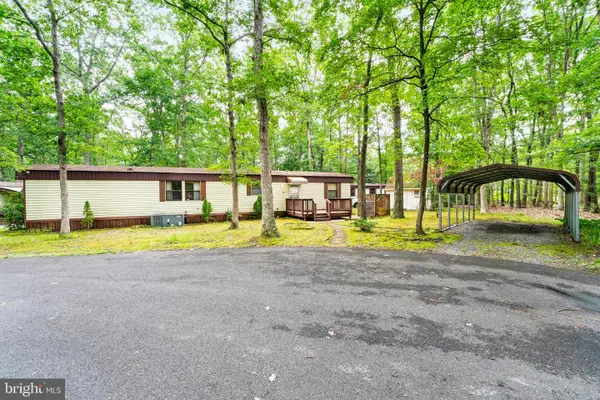 $79,900Pending2 beds 1 baths
$79,900Pending2 beds 1 baths25b Oakview Ct, SHAMONG, NJ 08088
MLS# NJBL2092222Listed by: EXP REALTY, LLC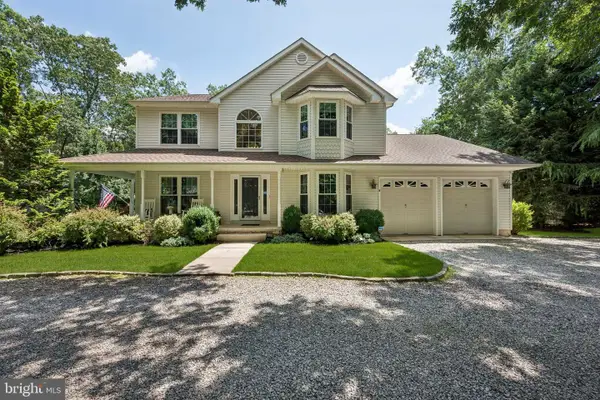 $725,000Pending4 beds 3 baths2,715 sq. ft.
$725,000Pending4 beds 3 baths2,715 sq. ft.8 Silver Lake Dr, SHAMONG, NJ 08088
MLS# NJBL2092038Listed by: WEICHERT REALTORS-MEDFORD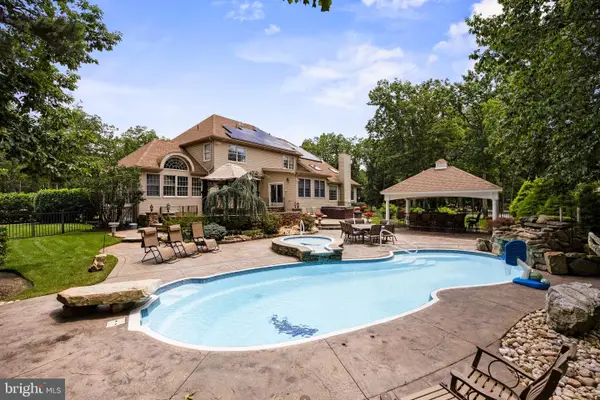 $1,800,000Active4 beds 4 baths4,497 sq. ft.
$1,800,000Active4 beds 4 baths4,497 sq. ft.372 Atsion Rd, SHAMONG, NJ 08088
MLS# NJBL2091980Listed by: BHHS FOX & ROACH-MARLTON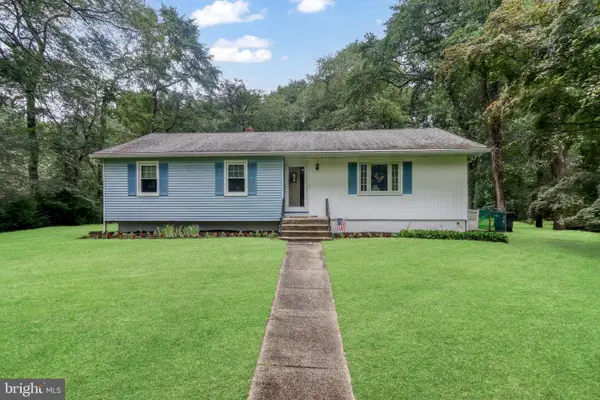 $330,000Pending3 beds 2 baths1,200 sq. ft.
$330,000Pending3 beds 2 baths1,200 sq. ft.178 Tuckerton Rd, SHAMONG, NJ 08088
MLS# NJBL2091284Listed by: KELLER WILLIAMS REAL ESTATE - PRINCETON

