6 Winnipeg Ct, SHAMONG, NJ 08088
Local realty services provided by:Better Homes and Gardens Real Estate Murphy & Co.
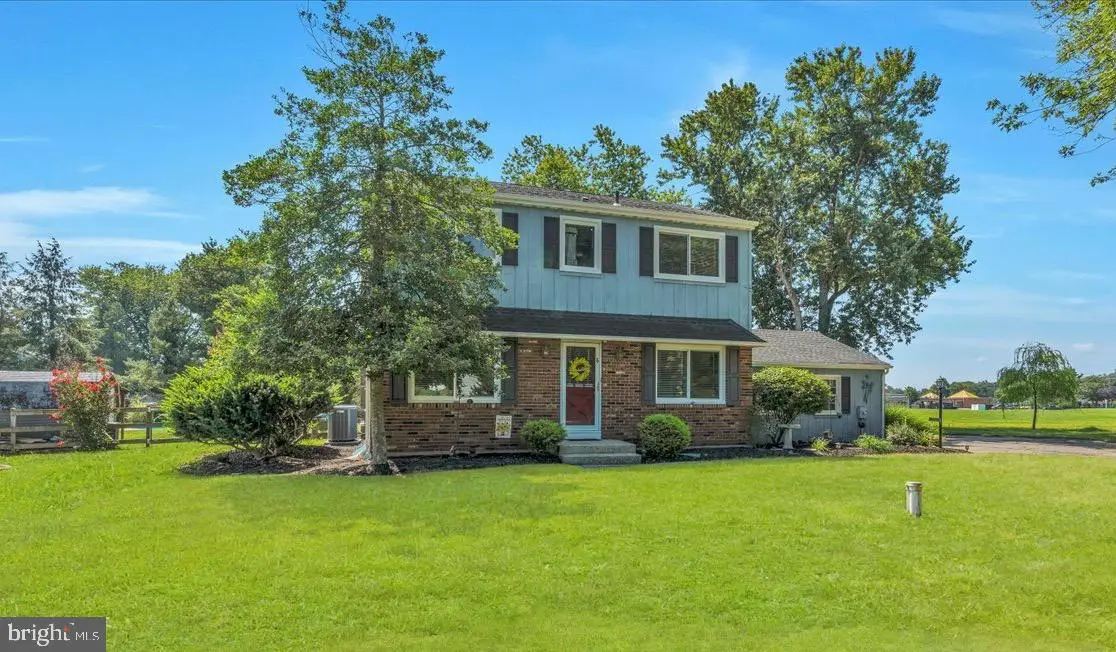
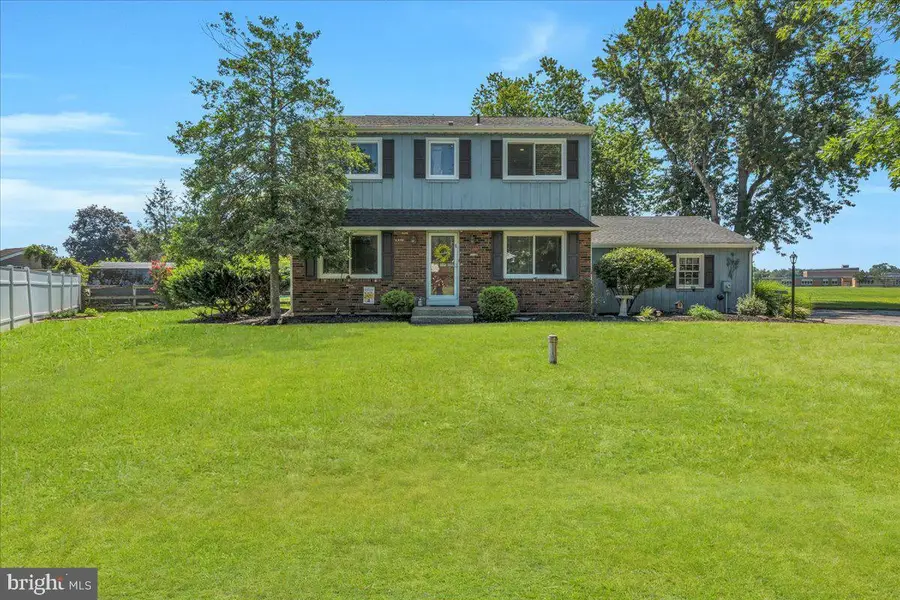
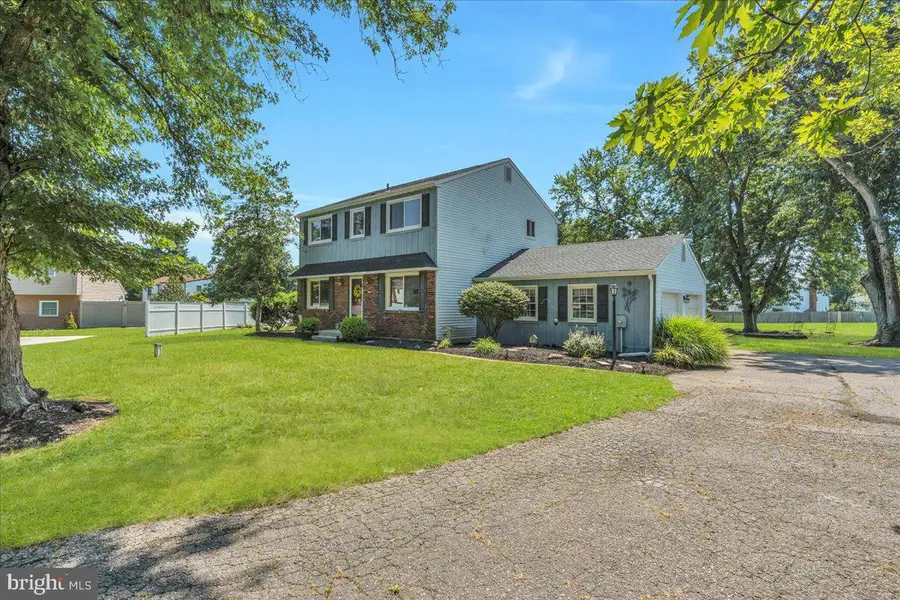
Listed by:jacqueline baumeyer
Office:exp realty, llc.
MLS#:NJBL2093274
Source:BRIGHTMLS
Price summary
- Price:$499,900
- Price per sq. ft.:$222.38
About this home
** MULTIPLE OFFERS RECEIVED - Best & Final Offers Due Monday, 4 Aug @ 10 AM **Welcome home to this cherished home situated on a half acre culdesac lot featuring an In-Ground Pool just two minutes walking distance to the Elementary school in lovely Barton Lakes of Shamong. As you approach the oversized driveway and two-car garage, you'll adore the refreshed landscaping and curb appeal galore. The main level showcases beautiful low-maintenance flooring and paint colors throughout, along with several living spaces to spread out to include the Family Room, Living Room, and Dining Room. The star of the show is the tastefully designed remodeled Kitchen with stunning blue Cabinetry, Quartz Countertops, in addition to a large Island, built-in Pantry, and stainless steel Appliance package. The Kitchen overlooks a large room (currently utilized as the Dining Room) which features a wood-burning fireplace with brick surround. A half Bathroom finishes this level off nicely! There are two sliding doors on the main floor; one leading you out to the huge screened in porch space, and the other to the fully fenced backyard oasis with in-ground pool - - TONS of room to roam! Head back inside and ascend upstairs where you'll discover the Primary Bedroom with double closets and an ensuite Bathroom along with three additional wonderful sized Bedrooms and another shared Bathroom. New easy-maintenance flooring makes this upper level shine as well! For extra space, descend back down to the partially finished Basement providing a large Recreation Room, an additional room (currently used as a spare Bedroom), as well as tons of unfinished storage and Laundry space. The location of this home is unbeatable as it's tucked in at the end of a quiet culdesac with the elementary school a quick two-minute walk/5 mins drive to upper level schools, 35 minutes to the Joint Base, and 45 minutes to shore points OR Philadelphia! NOTABLE UPDATES: 2023; New Septic System, New HVAC, New flooring, New sliding door, New recessed lighting - 2024; New Kitchen, professional landscaping refresh - 2025; New pool pump, New energy efficient Windows! The home also showcases a Rainsoft whole home water purification/reverse osmosis system which is negotiable in the sale if the Buyer is interested. Icing on the cake; Sellers are providing a 1-year Home Warranty to the Buyers at settlement which covering all major systems and appliances in the home - WOW! Do not miss out on this true diamond of a property 100% ready for the next owners to move right in!
Contact an agent
Home facts
- Year built:1974
- Listing Id #:NJBL2093274
- Added:20 day(s) ago
- Updated:August 20, 2025 at 07:24 AM
Rooms and interior
- Bedrooms:4
- Total bathrooms:3
- Full bathrooms:2
- Half bathrooms:1
- Living area:2,248 sq. ft.
Heating and cooling
- Cooling:Central A/C
- Heating:Forced Air, Natural Gas
Structure and exterior
- Roof:Shingle
- Year built:1974
- Building area:2,248 sq. ft.
- Lot area:0.5 Acres
Schools
- High school:SENECA
- Middle school:INDIAN MILLS MEMORIAL SCHOOL
- Elementary school:INDIAN MILLS MEMORIAL E.S.
Utilities
- Water:Well
- Sewer:On Site Septic
Finances and disclosures
- Price:$499,900
- Price per sq. ft.:$222.38
- Tax amount:$6,628 (2024)
New listings near 6 Winnipeg Ct
- New
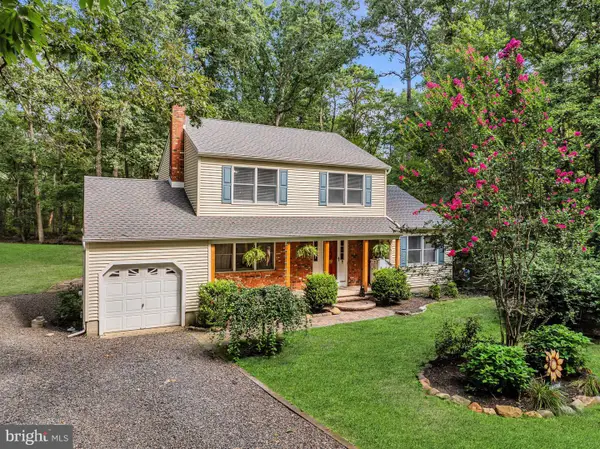 $499,000Active3 beds 3 baths1,941 sq. ft.
$499,000Active3 beds 3 baths1,941 sq. ft.33 Muskingum Dr, SHAMONG, NJ 08088
MLS# NJBL2094158Listed by: KELLER WILLIAMS REALTY - MOORESTOWN 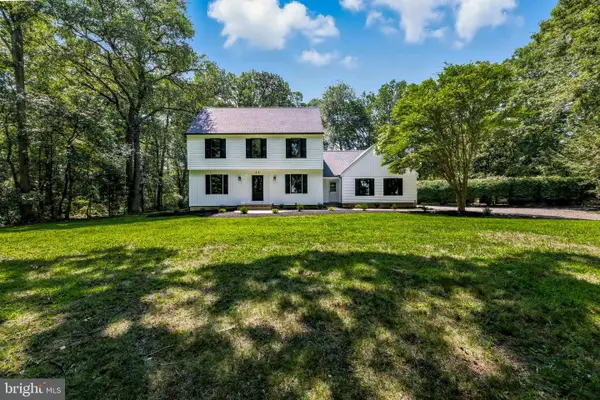 $699,900Active4 beds 3 baths2,414 sq. ft.
$699,900Active4 beds 3 baths2,414 sq. ft.24 Muskingum Dr, SHAMONG, NJ 08088
MLS# NJBL2093414Listed by: HOF REALTY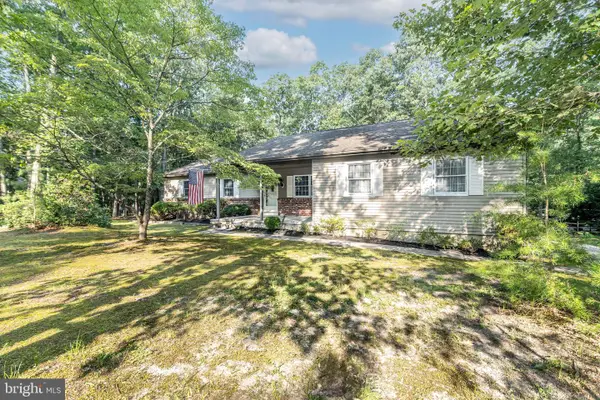 $425,000Active3 beds 2 baths1,672 sq. ft.
$425,000Active3 beds 2 baths1,672 sq. ft.1 Woodgate Dr, SHAMONG, NJ 08088
MLS# NJBL2093246Listed by: COLDWELL BANKER REALTY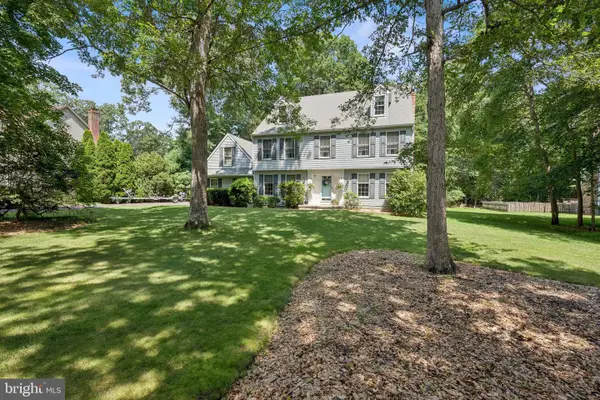 $665,000Active4 beds 3 baths2,808 sq. ft.
$665,000Active4 beds 3 baths2,808 sq. ft.6 Bradford Dr, SHAMONG, NJ 08088
MLS# NJBL2092148Listed by: WEICHERT REALTORS-MEDFORD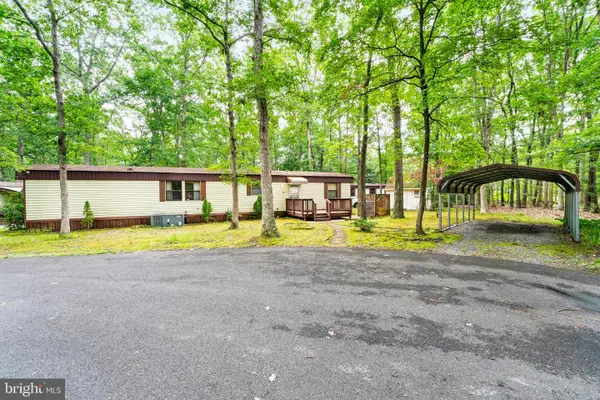 $79,900Pending2 beds 1 baths
$79,900Pending2 beds 1 baths25b Oakview Ct, SHAMONG, NJ 08088
MLS# NJBL2092222Listed by: EXP REALTY, LLC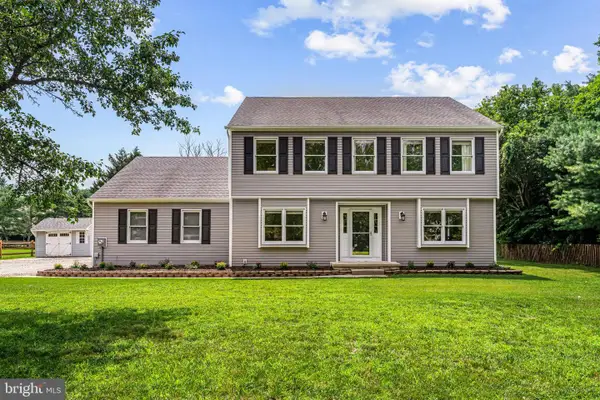 $675,000Pending4 beds 3 baths2,691 sq. ft.
$675,000Pending4 beds 3 baths2,691 sq. ft.54 Meadowview Ct, SHAMONG, NJ 08088
MLS# NJBL2088570Listed by: COMPASS NEW JERSEY, LLC - MOORESTOWN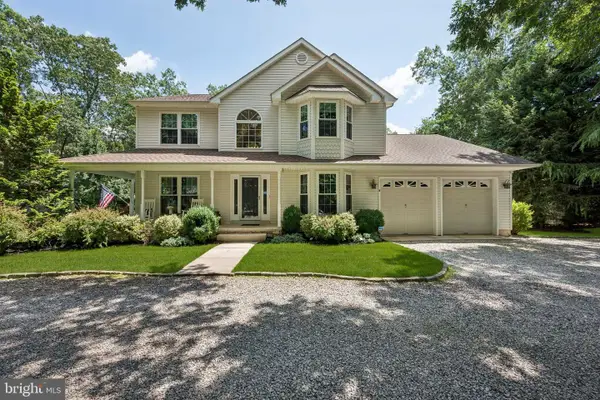 $725,000Pending4 beds 3 baths2,715 sq. ft.
$725,000Pending4 beds 3 baths2,715 sq. ft.8 Silver Lake Dr, SHAMONG, NJ 08088
MLS# NJBL2092038Listed by: WEICHERT REALTORS-MEDFORD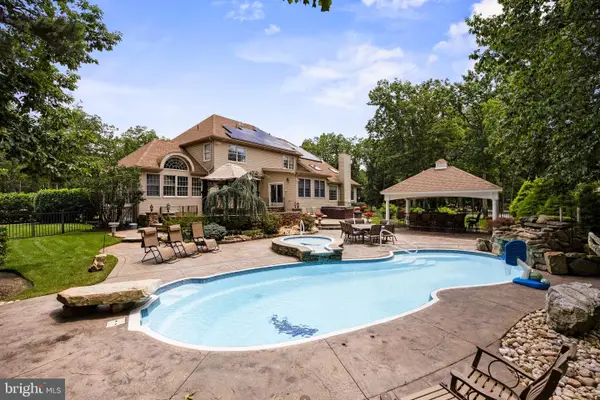 $1,800,000Active4 beds 4 baths4,497 sq. ft.
$1,800,000Active4 beds 4 baths4,497 sq. ft.372 Atsion Rd, SHAMONG, NJ 08088
MLS# NJBL2091980Listed by: BHHS FOX & ROACH-MARLTON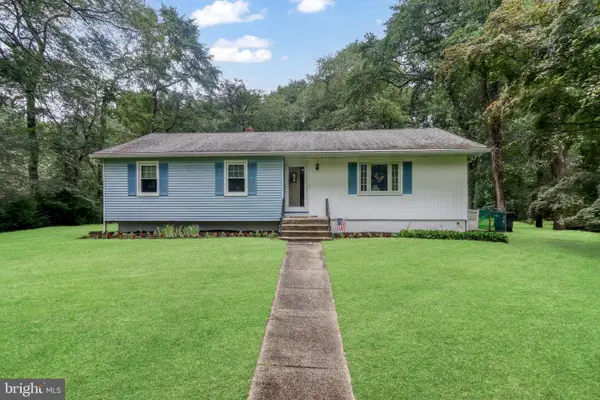 $330,000Pending3 beds 2 baths1,200 sq. ft.
$330,000Pending3 beds 2 baths1,200 sq. ft.178 Tuckerton Rd, SHAMONG, NJ 08088
MLS# NJBL2091284Listed by: KELLER WILLIAMS REAL ESTATE - PRINCETON

