9 Deer Path, SKILLMAN, NJ 08558
Local realty services provided by:Better Homes and Gardens Real Estate Murphy & Co.
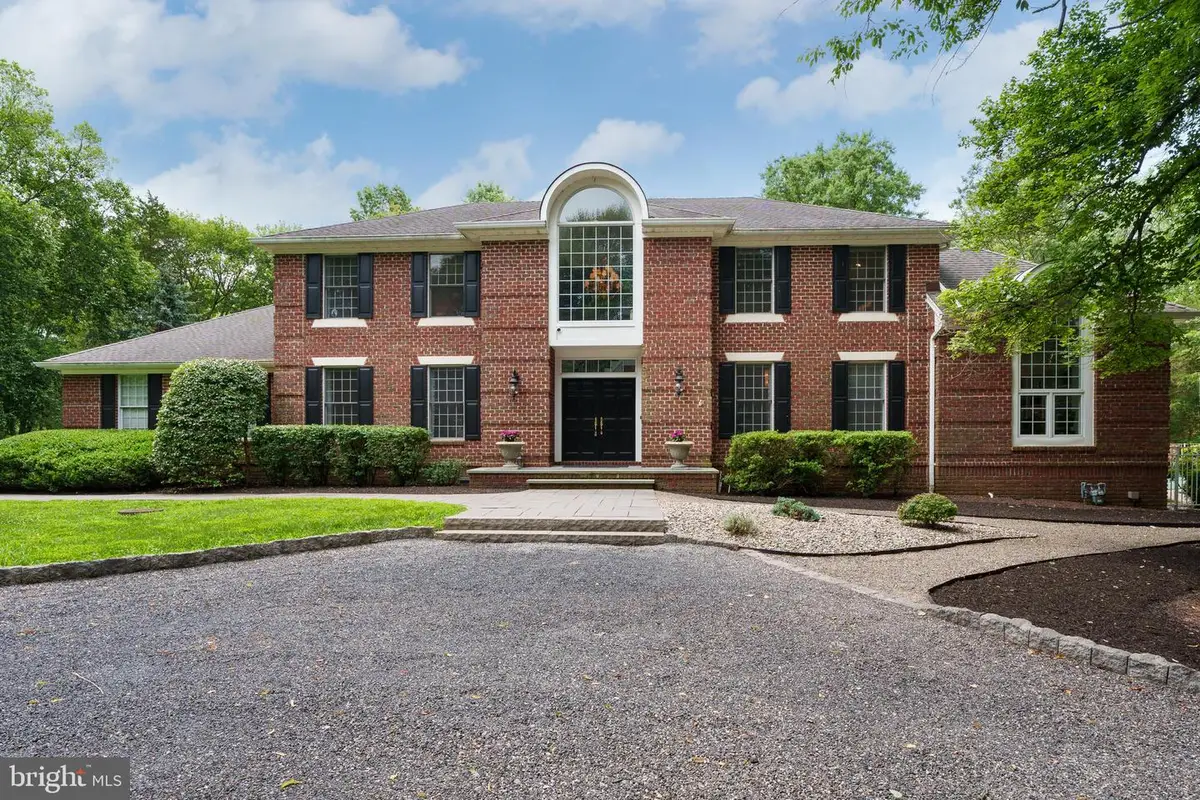
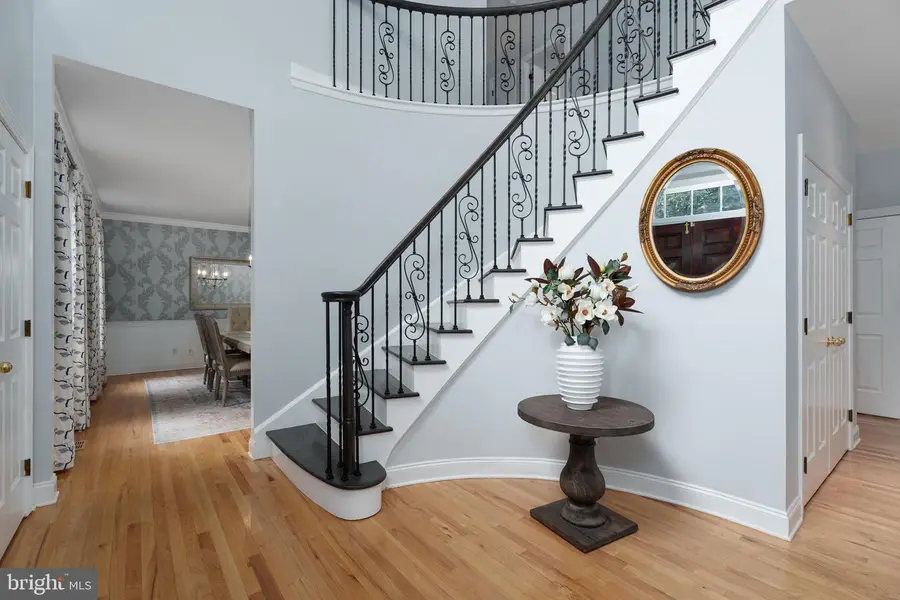
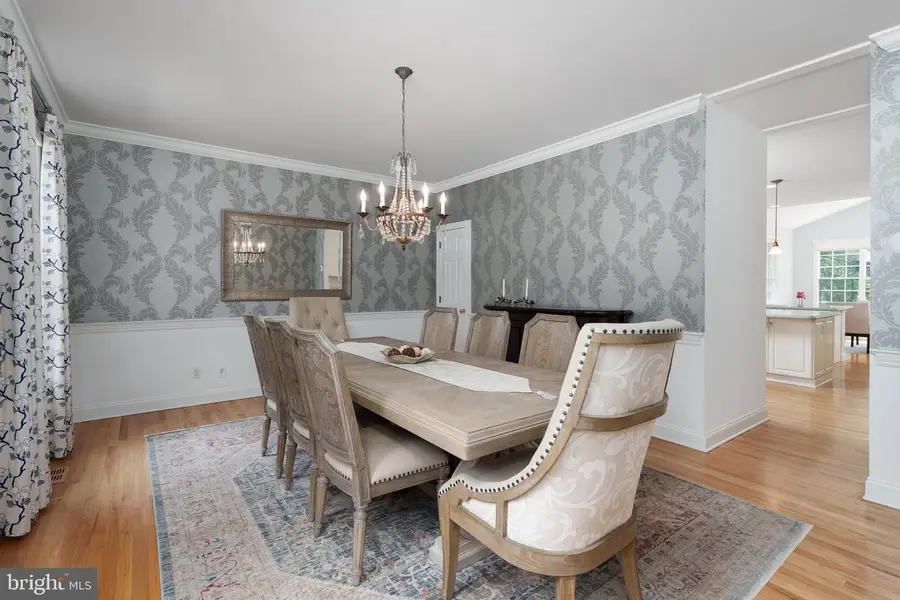
9 Deer Path,SKILLMAN, NJ 08558
$1,399,000
- 4 Beds
- 4 Baths
- - sq. ft.
- Single family
- Pending
Listed by:alana lutkowski
Office:callaway henderson sotheby's int'l-princeton
MLS#:NJSO2004674
Source:BRIGHTMLS
Price summary
- Price:$1,399,000
About this home
A sweeping circular drive and triple-bay garage set a stately tone for this elegantly composed home, where timeless architecture is met with a crisp, inviting interior. Gracious entertaining unfolds across classic formal rooms and a fireside family room, with a secondary staircase offering private access to the upper level. Outdoors, the experience extends to a wraparound patio and dedicated sport court, balancing leisure with livability. Throughout, curated details like attractive flooring, plantation shutters, and a sculptural staircase lend both warmth and sophistication. The kitchen is sun-filled and spacious and anchored by a luminous breakfast area, updated appliances, and generous pantry storage, all opening to the patio for easy indoor-outdoor flow. A dedicated home office has a wall of built-ins and sliders to the patio, sport court, and the serenely lush backyard. Upstairs, three guest bedrooms accompany a thoughtfully renovated hall bath. The primary suite stands apart with its trio of cedar-lined closets and a spa-style bath featuring a deep jetted tub and oversized shower. On the lower level, flexible zones accommodate everything from movie nights to workouts, creative projects, or extended stay guests, all supported by a full bath. With Montgomery’s highly regarded schools just moments away, and downtown Princeton less than 8 miles, the setting offers as much substance as it does style! Best and highest July 23rd by 3pm
Contact an agent
Home facts
- Year built:1993
- Listing Id #:NJSO2004674
- Added:30 day(s) ago
- Updated:August 15, 2025 at 07:30 AM
Rooms and interior
- Bedrooms:4
- Total bathrooms:4
- Full bathrooms:3
- Half bathrooms:1
Heating and cooling
- Cooling:Ceiling Fan(s), Central A/C
- Heating:Forced Air, Natural Gas
Structure and exterior
- Roof:Composite
- Year built:1993
- Lot area:3.34 Acres
Schools
- High school:MONTGOMERY H.S.
- Middle school:MONTGOMERY M.S.
- Elementary school:ORCHARD HILL E. S.
Utilities
- Water:Public
- Sewer:On Site Septic
Finances and disclosures
- Price:$1,399,000
- Tax amount:$25,471 (2024)
New listings near 9 Deer Path
 $1,325,000Active4 beds 3 baths3,258 sq. ft.
$1,325,000Active4 beds 3 baths3,258 sq. ft.16 Dorland Farm Ct, SKILLMAN, NJ 08558
MLS# NJSO2004768Listed by: COLDWELL BANKER RESIDENTIAL BROKERAGE - PRINCETON- New
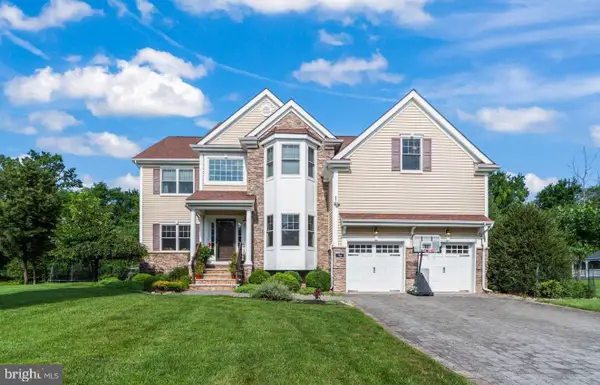 $1,548,000Active5 beds 6 baths3,239 sq. ft.
$1,548,000Active5 beds 6 baths3,239 sq. ft.74 Dublin Rd, SKILLMAN, NJ 08558
MLS# NJSO2004760Listed by: BHHS FOX & ROACH - PRINCETON  $1,425,000Pending5 beds 4 baths
$1,425,000Pending5 beds 4 baths36 Concord Ln, SKILLMAN, NJ 08558
MLS# NJSO2004724Listed by: CALLAWAY HENDERSON SOTHEBY'S INT'L-PRINCETON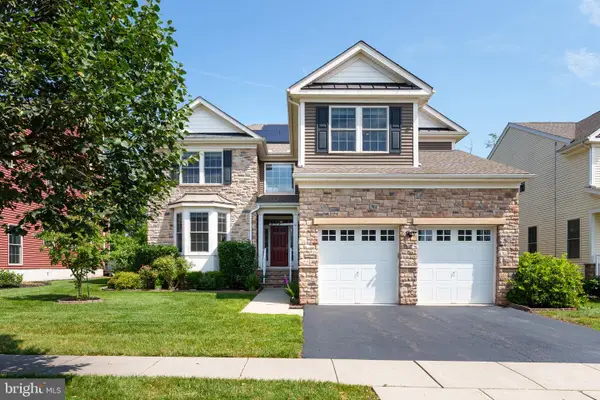 $1,075,000Active3 beds 4 baths
$1,075,000Active3 beds 4 baths9 Mystic Dr, SKILLMAN, NJ 08558
MLS# NJSO2004684Listed by: CALLAWAY HENDERSON SOTHEBY'S INT'L-PRINCETON $589,000Pending4 beds 3 baths2,352 sq. ft.
$589,000Pending4 beds 3 baths2,352 sq. ft.369 Grandview Rd, SKILLMAN, NJ 08558
MLS# NJSO2004664Listed by: QUEENSTON REALTY, LLC- Coming Soon
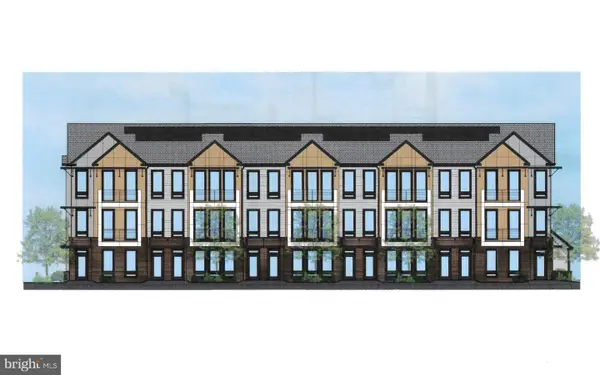 $774,900Coming Soon2 beds 3 baths
$774,900Coming Soon2 beds 3 baths96 Village Dr #202, SKILLMAN, NJ 08558
MLS# NJSO2004652Listed by: RE/MAX TRI COUNTY - Coming Soon
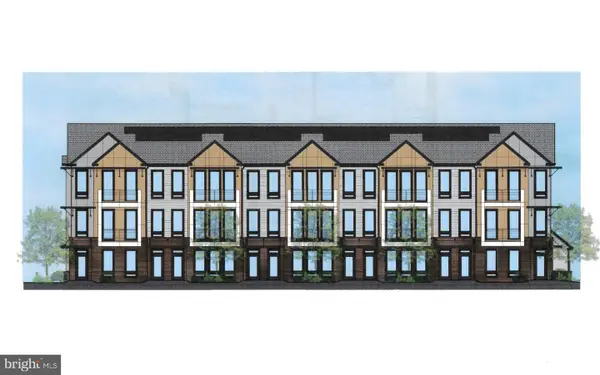 $744,900Coming Soon2 beds 2 baths
$744,900Coming Soon2 beds 2 baths98 Village Dr #203, SKILLMAN, NJ 08558
MLS# NJSO2004654Listed by: RE/MAX TRI COUNTY - Coming Soon
 $899,900Coming Soon3 beds 3 baths
$899,900Coming Soon3 beds 3 baths94 Village Dr #201, SKILLMAN, NJ 08558
MLS# NJSO2004650Listed by: RE/MAX TRI COUNTY  $698,000Pending4 beds 3 baths
$698,000Pending4 beds 3 baths12 Brookside Dr, SKILLMAN, NJ 08558
MLS# NJSO2004502Listed by: CALLAWAY HENDERSON SOTHEBY'S INT'L-PRINCETON

