1134 Winding Dr, CHERRY HILL, NJ 08003
Local realty services provided by:Better Homes and Gardens Real Estate Community Realty
1134 Winding Dr,CHERRY HILL, NJ 08003
$1,500,000
- 5 Beds
- 5 Baths
- 4,500 sq. ft.
- Single family
- Active
Listed by:daren m sautter
Office:long & foster real estate, inc.
MLS#:NJCD2100284
Source:BRIGHTMLS
Price summary
- Price:$1,500,000
- Price per sq. ft.:$333.33
About this home
Welcome to Cherry Hill's Voken Tract for luxury living in this 5 Bedroom 5 full bath home with an in-law suite and walkout finished basement and in ground pool! This prestigious community is tranquil and hidden among the mature trees. It's rare to find over an acre of land in Cherry Hill let alone 1.74 acres. This home has been completely renovated from top to bottom with exquisite finishes. From the moment you enter the double entry doors, you are mesmerized by the stunning 7 1/2" wide oak wood throughout the first floor. It complements the modern kitchen touches of the white and wood tone cabinetry and the top tier stainless steel appliances. Every chef will enjoy the 8-gas burner range with double oven. Plus the pot filler! The 10-foot island has seating for 6 people comfortably overlooking the scenic views through the accordion window of the landscaped backyard with the inground pool. The dining area has an 8 ft wet bar with wine fridge and 2 beverage drawers and let's not forget the luminated wine storage room. The main bedroom has a walk-in closet with organized drawers. The main bathroom is a paradise in itself with its steam shower, built-in speakers and shower seat. The upstairs has 3 very spacious bedrooms with generous size closets. The 2 upstairs bathrooms are renovated contemporary looks. The smart technology is used throughout the home. This finished basement has another spacious full bathroom, exercise or office, plus media area and plenty of storage space. Enter the garage at this level to reach the outside. This home has within the last 2 years a new roof, a new septic system, new dual zone HVAC, new hot water, new black Andersen windows, new 200 AMP electrical panel, speaker system, and security system. There is a well on the property for irrigation and for the pool. House has public water supply. Come see this home for yourself. You deserve it! Showings will begin at noon during the open house.
Contact an agent
Home facts
- Year built:1960
- Listing ID #:NJCD2100284
- Added:657 day(s) ago
- Updated:September 16, 2025 at 03:04 PM
Rooms and interior
- Bedrooms:5
- Total bathrooms:5
- Full bathrooms:5
- Living area:4,500 sq. ft.
Heating and cooling
- Cooling:Central A/C
- Heating:Forced Air, Natural Gas
Structure and exterior
- Roof:Pitched, Shingle
- Year built:1960
- Building area:4,500 sq. ft.
- Lot area:1.74 Acres
Schools
- High school:CHERRY HILL HIGH - EAST
- Middle school:HENRY C. BECK M.S.
- Elementary school:JAMES JOHNSON
Utilities
- Water:Public, Well
- Sewer:On Site Septic
Finances and disclosures
- Price:$1,500,000
- Price per sq. ft.:$333.33
- Tax amount:$27,078 (2025)
New listings near 1134 Winding Dr
- Coming SoonOpen Sat, 1 to 3pm
 $675,000Coming Soon4 beds 4 baths
$675,000Coming Soon4 beds 4 baths1333 Bunker Hill Dr, CHERRY HILL, NJ 08003
MLS# NJCD2101962Listed by: EXP REALTY, LLC - Coming Soon
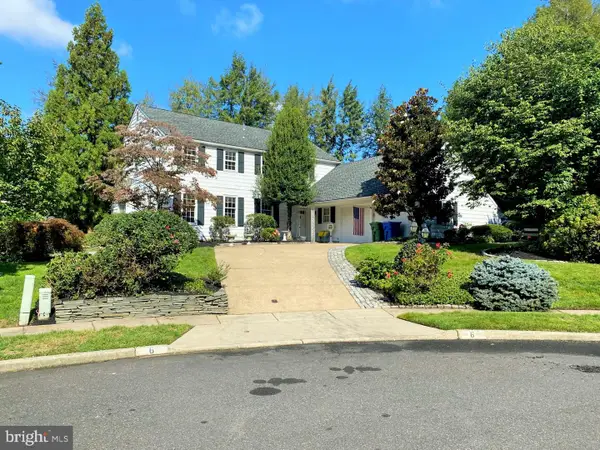 $829,000Coming Soon5 beds 3 baths
$829,000Coming Soon5 beds 3 baths6 Wicklow Ct, CHERRY HILL, NJ 08003
MLS# NJCD2101828Listed by: KELLER WILLIAMS REALTY - New
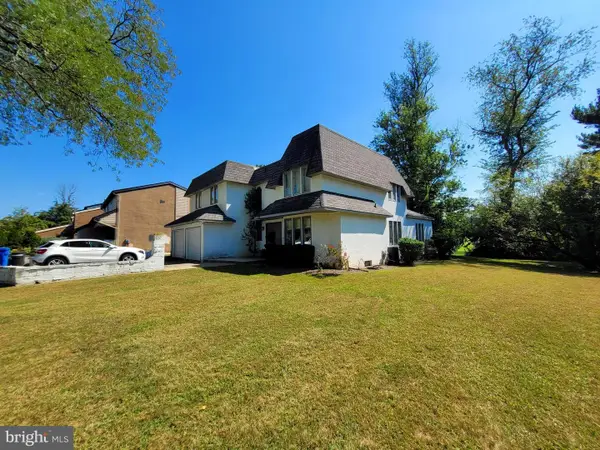 $725,000Active5 beds 3 baths3,314 sq. ft.
$725,000Active5 beds 3 baths3,314 sq. ft.102, 104 Rue Du Bois, CHERRY HILL, NJ 08003
MLS# NJCD2101888Listed by: LONG & FOSTER REAL ESTATE, INC. - Coming SoonOpen Sat, 11am to 1pm
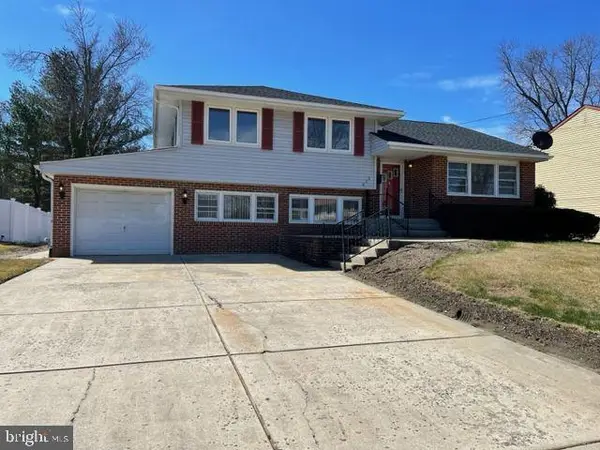 $459,900Coming Soon3 beds 2 baths
$459,900Coming Soon3 beds 2 baths222 Belle Arbor Dr, CHERRY HILL, NJ 08034
MLS# NJCD2102018Listed by: EXIT MBR REALTY - New
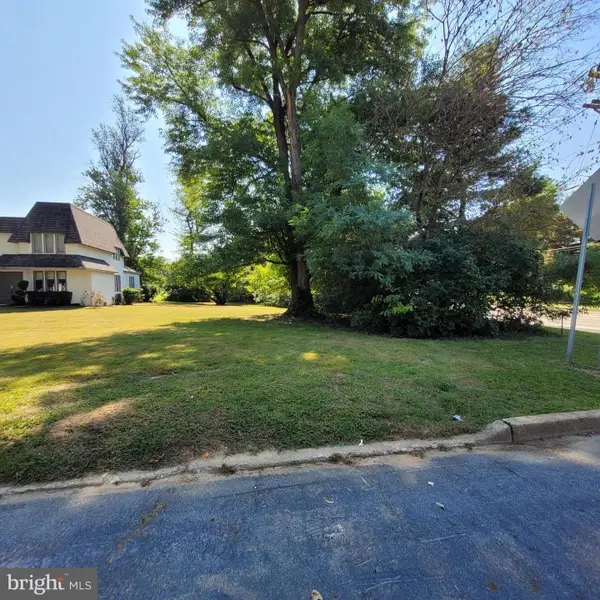 $195,000Active0.24 Acres
$195,000Active0.24 Acres102 Rue Du Boise, CHERRY HILL, NJ 08003
MLS# NJCD2102022Listed by: LONG & FOSTER REAL ESTATE, INC. - New
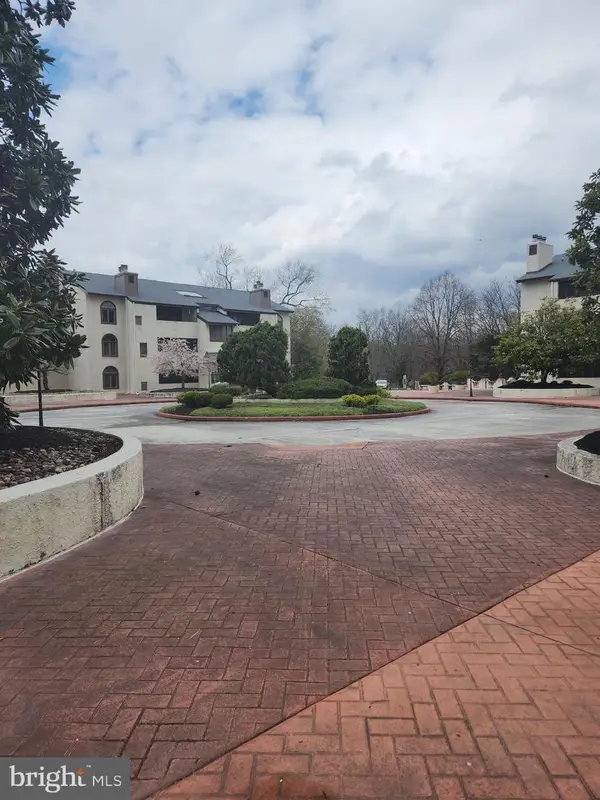 $175,000Active2 beds 2 baths1,442 sq. ft.
$175,000Active2 beds 2 baths1,442 sq. ft.144 Centura, CHERRY HILL, NJ 08003
MLS# NJCD2102024Listed by: SABAL REAL ESTATE - New
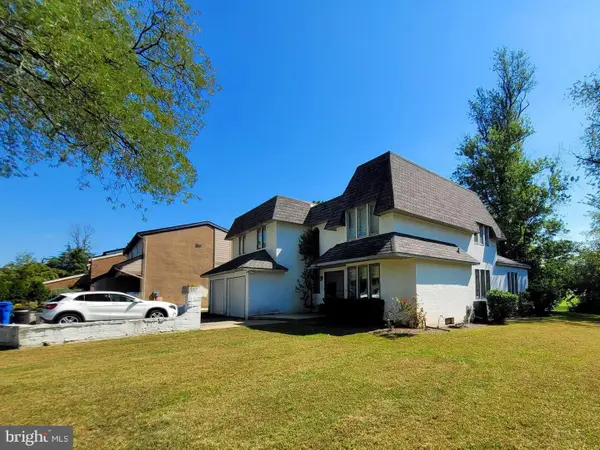 $600,000Active5 beds 3 baths3,164 sq. ft.
$600,000Active5 beds 3 baths3,164 sq. ft.104 Rue Du Bois, CHERRY HILL, NJ 08003
MLS# NJCD2102026Listed by: LONG & FOSTER REAL ESTATE, INC. - Coming SoonOpen Sat, 12 to 2pm
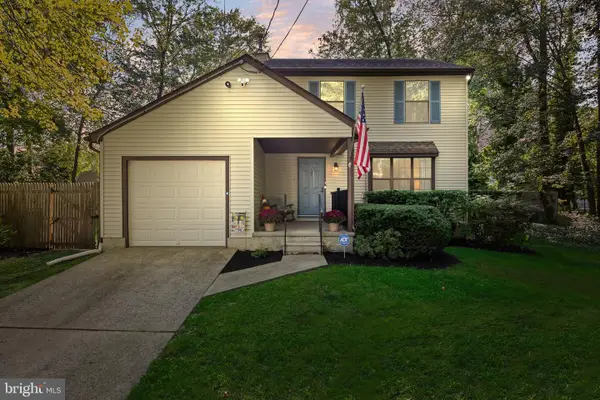 $389,900Coming Soon3 beds 2 baths
$389,900Coming Soon3 beds 2 baths307 Wilson Rd, CHERRY HILL, NJ 08002
MLS# NJCD2101968Listed by: BHHS FOX & ROACH-MOORESTOWN - Coming SoonOpen Sat, 11am to 1pm
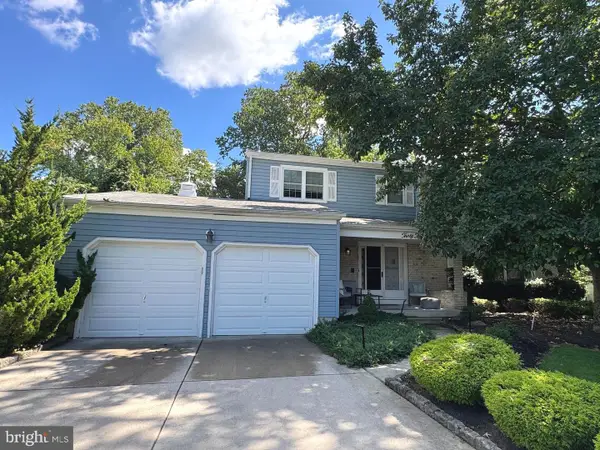 $615,000Coming Soon4 beds 3 baths
$615,000Coming Soon4 beds 3 baths32 Lakeview Dr, CHERRY HILL, NJ 08003
MLS# NJCD2101956Listed by: REAL BROKER, LLC - New
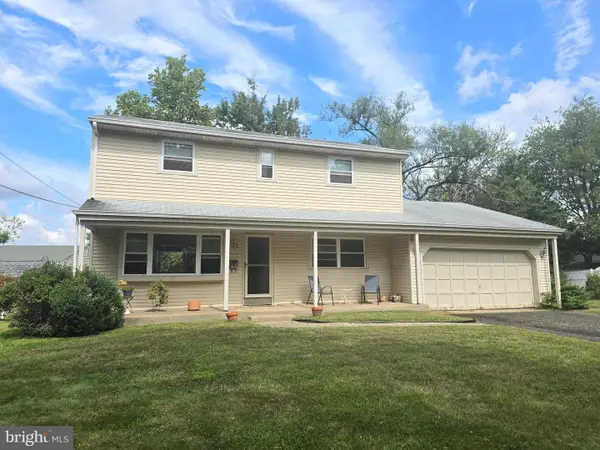 $360,000Active4 beds 3 baths1,899 sq. ft.
$360,000Active4 beds 3 baths1,899 sq. ft.321 Iris Rd, CHERRY HILL, NJ 08003
MLS# NJCD2101936Listed by: BHHS FOX & ROACH-CHERRY HILL
