56 Strimples Mill Rd, Stockton, NJ 08559
Local realty services provided by:Better Homes and Gardens Real Estate Murphy & Co.
56 Strimples Mill Rd,Stockton, NJ 08559
$1,500,000
- 4 Beds
- 4 Baths
- 6,003 sq. ft.
- Single family
- Active
Listed by:jacqueline haut evans
Office:kurfiss sotheby's international realty
MLS#:NJHT2004014
Source:BRIGHTMLS
Price summary
- Price:$1,500,000
- Price per sq. ft.:$249.88
About this home
A house with pedigree! This distinguished house was designed by the late prominent Princeton architect, William M. Thompson, whose Williamsburg, Virginia roots greatly influence is style. Mr. Thompson, in collaboration with a team of master builders, crafted this stunning four-bedroom home using reclaimed lumber from local architectural salvage. The magnificent hand-hewn beams that grace the vaulted ceilings are hundreds of years old, while the floors, crafted from longleaf pine beams, are treasures from a time when these trees no longer existed. Every detail has been meticulously curated, from the elegant moldings and custom doors to the three beautifully constructed fireplaces.This home boasts excellent flow and natural light, enhanced by a spacious finished walkout basement featuring a wine cellar and a billiards media room. The three-car garage is an architectural gem, beautifully designed with a cedar-lined interior. The upper dormers create a magical, light-filled 2nd floor space brimming with possibilities. Nestled in a park-like setting, this property is surrounded by nature on one of Delaware Township’s most cherished roads. Strimples Mill Road is celebrated for its enchanting historic fieldstone walls, built by the area’s first European settlers. Proximity to the Lockatong Wildlife Management Area offers gorgeous hiking trails, birdwatching, and swimming opportunities. Just minutes from the Delaware River and towpath, this home is ideal for those with an active lifestyle. Hiking, jogging, swimming, kayaking, fishing and cycling are all minutes away. On weekends, enjoy events at the Federal Twist Winery, located just a mile away. Close to vibrant river towns, with a short drive to Stockton, New Hope, and Lambertville—each brimming with restaurants, art, shops, and theaters. Only 1 1/2 hours from New York City and 55 minutes to Philadelphia, this is the perfect blend of serene living and city accessibility.
Contact an agent
Home facts
- Year built:1996
- Listing ID #:NJHT2004014
- Added:89 day(s) ago
- Updated:September 25, 2025 at 01:58 PM
Rooms and interior
- Bedrooms:4
- Total bathrooms:4
- Full bathrooms:3
- Half bathrooms:1
- Living area:6,003 sq. ft.
Heating and cooling
- Cooling:Central A/C
- Heating:Forced Air, Oil
Structure and exterior
- Roof:Shingle, Wood
- Year built:1996
- Building area:6,003 sq. ft.
- Lot area:4.13 Acres
Schools
- High school:HUNTERDON CENTRAL
- Middle school:DELAWARE TOWNSHIP NO 1
- Elementary school:DELAWARE TOWNSHIP E.S. #1
Utilities
- Water:Well
Finances and disclosures
- Price:$1,500,000
- Price per sq. ft.:$249.88
- Tax amount:$16,499 (2024)
New listings near 56 Strimples Mill Rd
- New
 $749,000Active-- beds -- baths
$749,000Active-- beds -- baths9 Mill St, STOCKTON, NJ 08559
MLS# NJHT2004210Listed by: CALLAWAY HENDERSON SOTHEBY'S INT'L-LAMBERTVILLE - New
 $729,900Active3 beds 2 baths1,722 sq. ft.
$729,900Active3 beds 2 baths1,722 sq. ft.75 Pine Hill Rd, STOCKTON, NJ 08559
MLS# NJHT2004268Listed by: CORCORAN SAWYER SMITH - Open Sat, 12 to 4pm
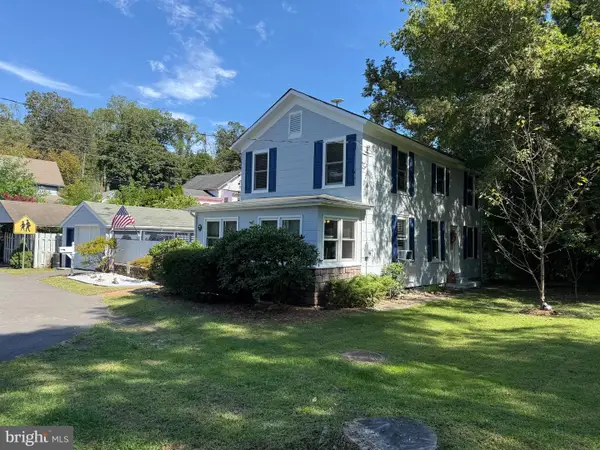 $470,000Active3 beds 2 baths1,700 sq. ft.
$470,000Active3 beds 2 baths1,700 sq. ft.7 S Railroad Ave, STOCKTON, NJ 08559
MLS# NJHT2004234Listed by: WEICHERT REALTORS - PRINCETON  $1,250,000Active4 beds -- baths3,000 sq. ft.
$1,250,000Active4 beds -- baths3,000 sq. ft.2200 Daniel Bray Hwy, STOCKTON, NJ 08559
MLS# NJHT2004216Listed by: BHHS FOX & ROACH - PRINCETON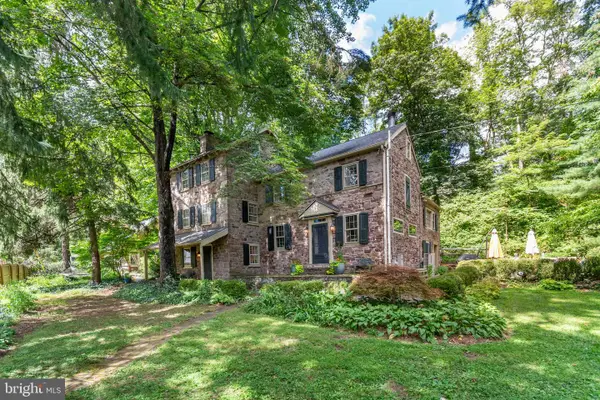 $1,195,000Active3 beds 3 baths
$1,195,000Active3 beds 3 baths2 Old Prallsville Rd, STOCKTON, NJ 08559
MLS# NJHT2004182Listed by: CALLAWAY HENDERSON SOTHEBY'S INT'L-LAMBERTVILLE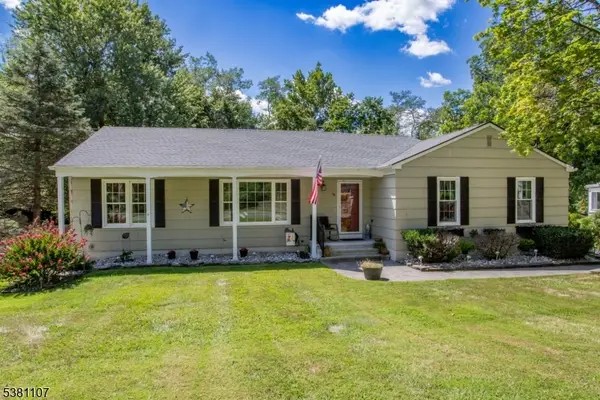 $639,000Active4 beds 2 baths2,033 sq. ft.
$639,000Active4 beds 2 baths2,033 sq. ft.36 S Main St, Stockton Boro, NJ 08559
MLS# 3983737Listed by: RIVER VALLEY REALTY LLC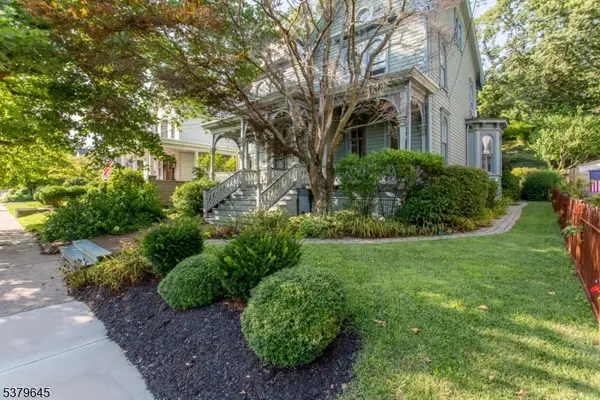 $479,000Active3 beds 2 baths
$479,000Active3 beds 2 baths13 S Main St, Stockton Boro, NJ 08559
MLS# 3982265Listed by: RIVER VALLEY REALTY LLC $1,495,000Active4 beds 4 baths
$1,495,000Active4 beds 4 baths212 Sandy Ridge Mt Airy Rd, STOCKTON, NJ 08559
MLS# NJHT2004148Listed by: CALLAWAY HENDERSON SOTHEBY'S INT'L-LAMBERTVILLE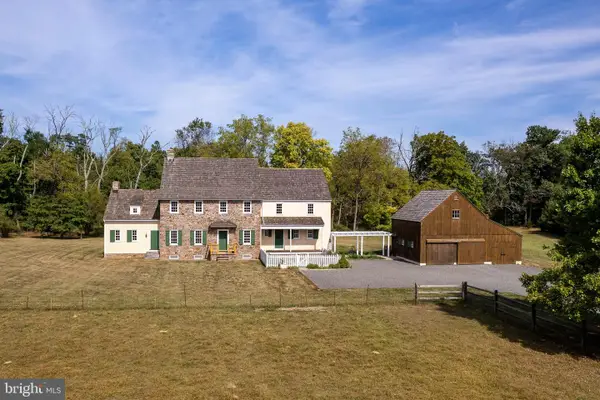 $1,750,000Active4 beds 7 baths
$1,750,000Active4 beds 7 baths348 Rosemont Ringoes Rd, STOCKTON, NJ 08559
MLS# NJHT2004116Listed by: CALLAWAY HENDERSON SOTHEBY'S INT'L-LAMBERTVILLE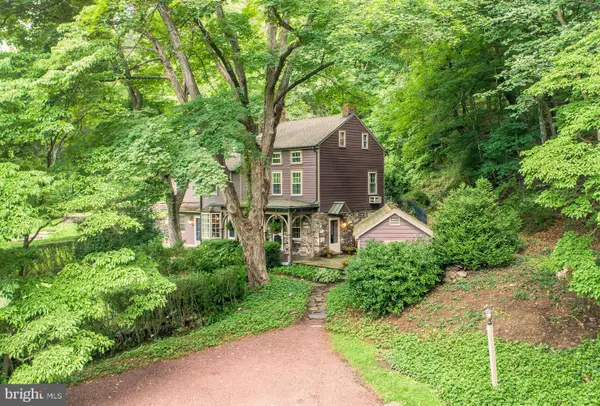 $700,000Pending3 beds 3 baths
$700,000Pending3 beds 3 baths2222 Daniel Bray Hwy, STOCKTON, NJ 08559
MLS# NJHT2003696Listed by: KURFISS SOTHEBY'S INTERNATIONAL REALTY
