41 Buckeye Rd, SWEDESBORO, NJ 08085
Local realty services provided by:Better Homes and Gardens Real Estate GSA Realty
Listed by:maryjo cammarota
Office:cammarota real estate
MLS#:NJGL2061798
Source:BRIGHTMLS
Price summary
- Price:$615,000
- Price per sq. ft.:$204.45
- Monthly HOA dues:$64
About this home
Welcome to this beautifully updated 4 bedroom, 2.5 bath Colonial located in the highly desirable community of Woolwich Township, Swedesboro. This home offers a spacious floor plan featuring luxury vinyl plank flooring throughout the main level, a bright living and dining area, and an updated kitchen with modern cabinetry and finishes. The kitchen opens to a deck overlooking the backyard perfect for morning coffee or evening gatherings. Upstairs, you’ll find four generously sized bedrooms, including a primary suite with an updated full bath. Both the kitchen and bathrooms have been tastefully refreshed, offering comfort and style throughout the home.The walk-out basement provides endless possibilities for additional living space whether you’re looking to create a media room, home office, gym, or play area. Situated in a prime location, this property combines modern updates with timeless Colonial charm, all within minutes of local schools, shopping, parks, and major highways for an easy commute to Philadelphia & Delaware.
Contact an agent
Home facts
- Year built:2009
- Listing ID #:NJGL2061798
- Added:19 day(s) ago
- Updated:September 22, 2025 at 07:31 AM
Rooms and interior
- Bedrooms:4
- Total bathrooms:3
- Full bathrooms:2
- Half bathrooms:1
- Living area:3,008 sq. ft.
Heating and cooling
- Cooling:Central A/C
- Heating:Forced Air, Natural Gas
Structure and exterior
- Roof:Asphalt
- Year built:2009
- Building area:3,008 sq. ft.
- Lot area:0.23 Acres
Schools
- High school:KINGSWAY REGIONAL
Utilities
- Water:Public
- Sewer:No Septic System
Finances and disclosures
- Price:$615,000
- Price per sq. ft.:$204.45
- Tax amount:$11,984 (2025)
New listings near 41 Buckeye Rd
- Coming SoonOpen Sun, 2 to 4pm
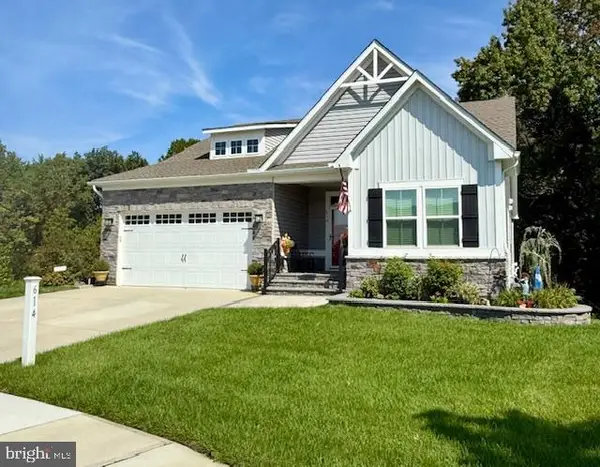 $525,000Coming Soon2 beds 2 baths
$525,000Coming Soon2 beds 2 baths614 Van Buren Ct, SWEDESBORO, NJ 08085
MLS# NJGL2064386Listed by: EXP REALTY, LLC - New
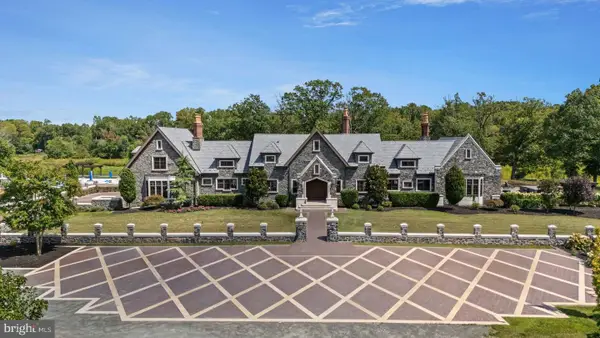 $4,999,999Active4 beds 6 baths5,565 sq. ft.
$4,999,999Active4 beds 6 baths5,565 sq. ft.50 Mill Rd, SWEDESBORO, NJ 08085
MLS# NJGL2062622Listed by: KURFISS SOTHEBY'S INTERNATIONAL REALTY - New
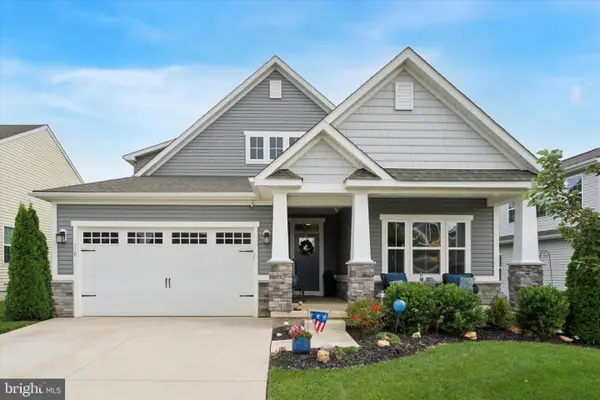 $579,900Active3 beds 3 baths2,651 sq. ft.
$579,900Active3 beds 3 baths2,651 sq. ft.330 Taft Dr, SWEDESBORO, NJ 08085
MLS# NJGL2062716Listed by: AGENT06 LLC - New
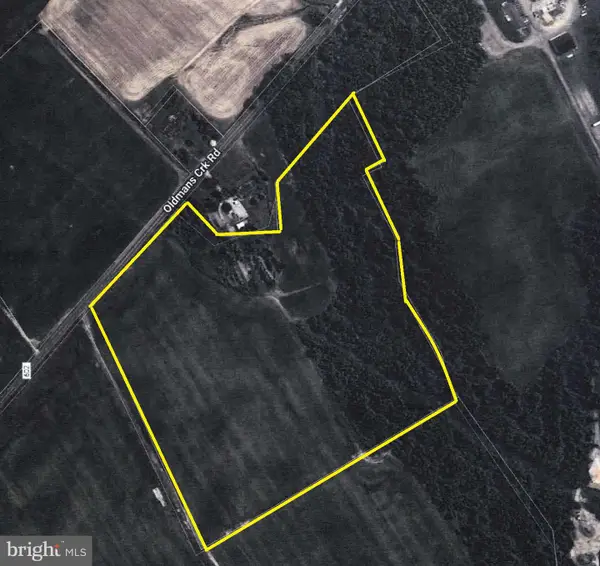 $770,550Active28.02 Acres
$770,550Active28.02 AcresL 5.01 Oldmans Creek Rd, SWEDESBORO, NJ 08085
MLS# NJGL2062670Listed by: WARNER REAL ESTATE & AUCTION COMPANY - New
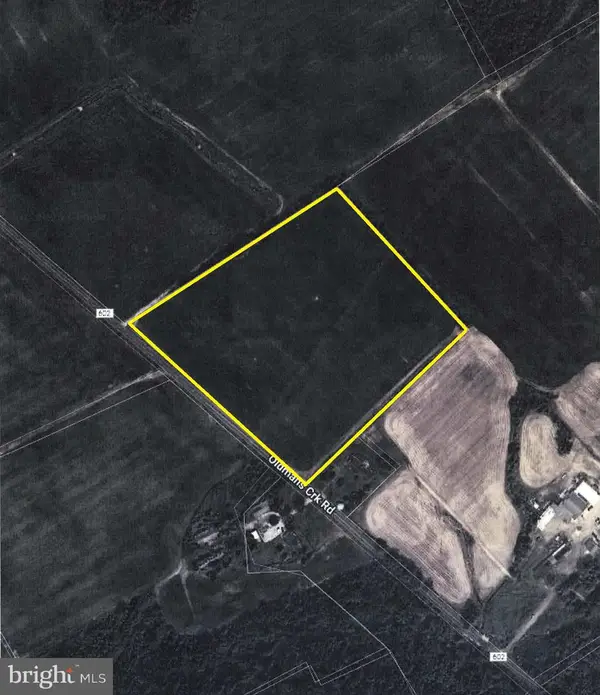 $429,550Active15.62 Acres
$429,550Active15.62 Acres2101 Oldmans Creek Rd, SWEDESBORO, NJ 08085
MLS# NJGL2062672Listed by: WARNER REAL ESTATE & AUCTION COMPANY - New
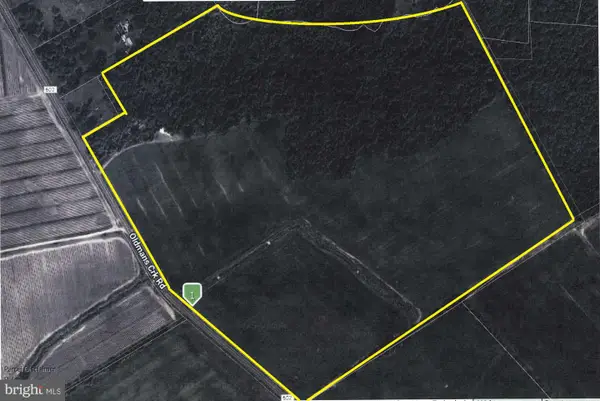 $1,887,050Active68.62 Acres
$1,887,050Active68.62 Acres2157 Oldmans Creek Rd, SWEDESBORO, NJ 08085
MLS# NJGL2062674Listed by: WARNER REAL ESTATE & AUCTION COMPANY - New
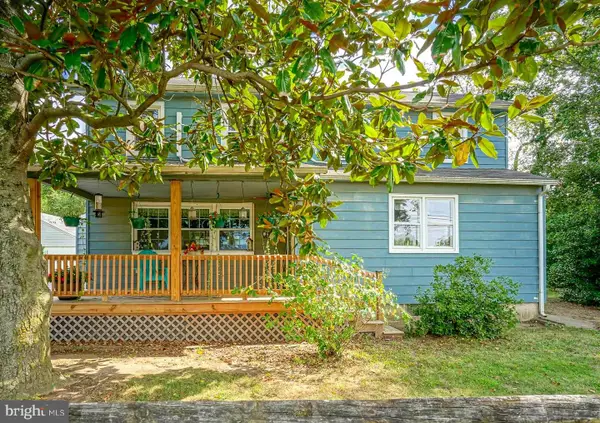 $389,890Active3 beds 2 baths2,564 sq. ft.
$389,890Active3 beds 2 baths2,564 sq. ft.415 Paulsboro Rd, SWEDESBORO, NJ 08085
MLS# NJGL2062624Listed by: KELLER WILLIAMS REALTY - WASHINGTON TOWNSHIP - New
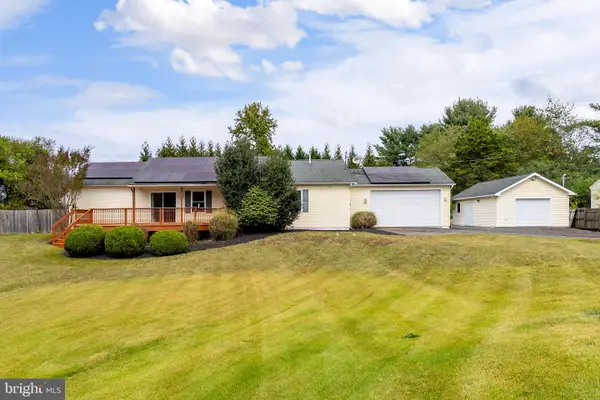 $459,900Active3 beds 2 baths1,680 sq. ft.
$459,900Active3 beds 2 baths1,680 sq. ft.1667 Auburn Rd, SWEDESBORO, NJ 08085
MLS# NJGL2062722Listed by: BHHS FOX & ROACH-MULLICA HILL SOUTH - New
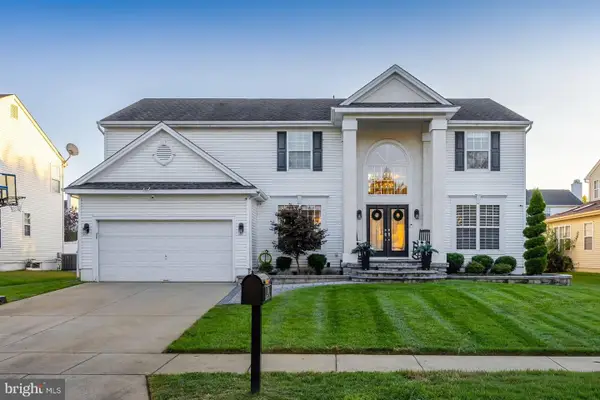 $614,900Active4 beds 3 baths2,724 sq. ft.
$614,900Active4 beds 3 baths2,724 sq. ft.114 Saratoga, SWEDESBORO, NJ 08085
MLS# NJGL2062618Listed by: REAL BROKER, LLC - New
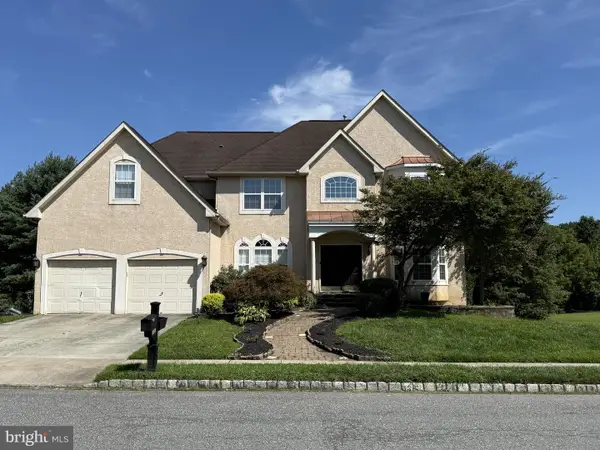 $585,000Active4 beds 4 baths3,640 sq. ft.
$585,000Active4 beds 4 baths3,640 sq. ft.135 Juniper Lane, SWEDESBORO, NJ 08085
MLS# NJGL2061172Listed by: BHHS FOX & ROACH-MULLICA HILL SOUTH
