11 Fountayne Ln, TRENTON, NJ 08648
Local realty services provided by:Better Homes and Gardens Real Estate Capital Area
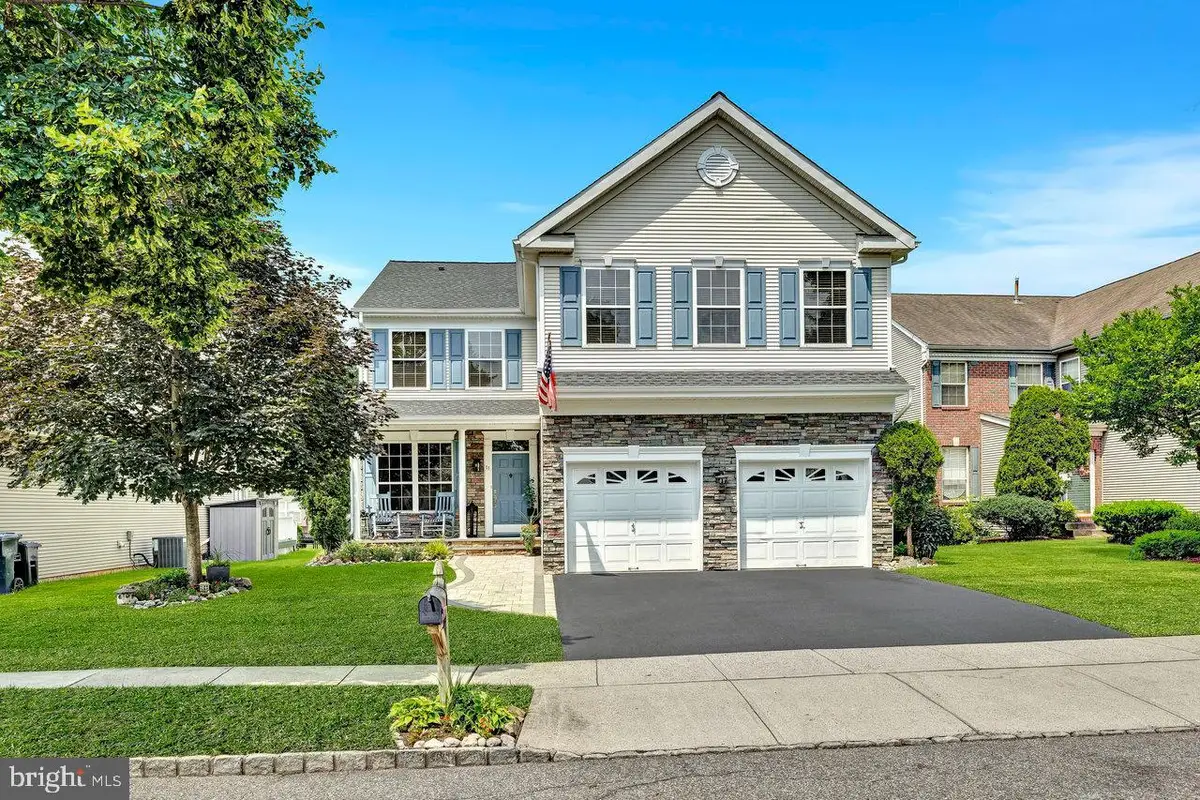
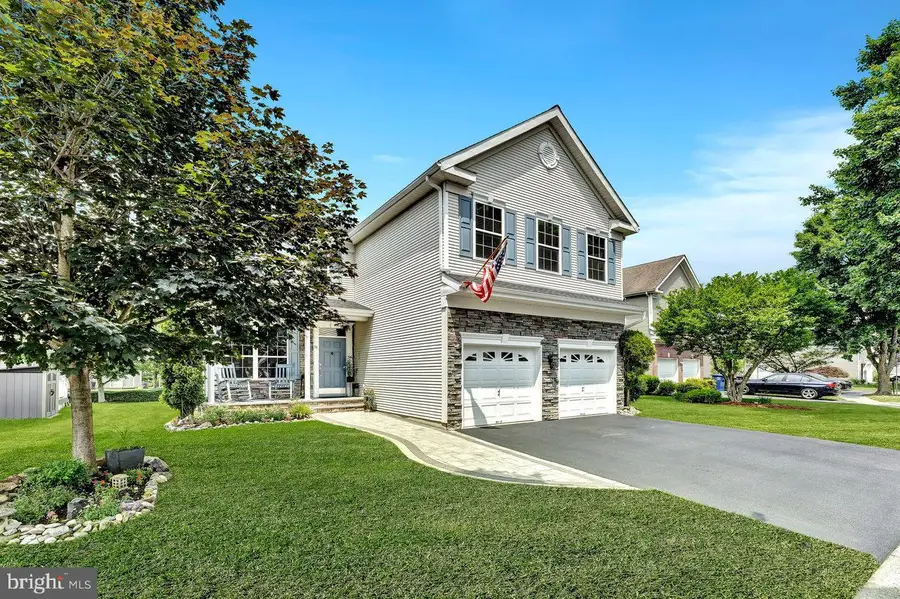
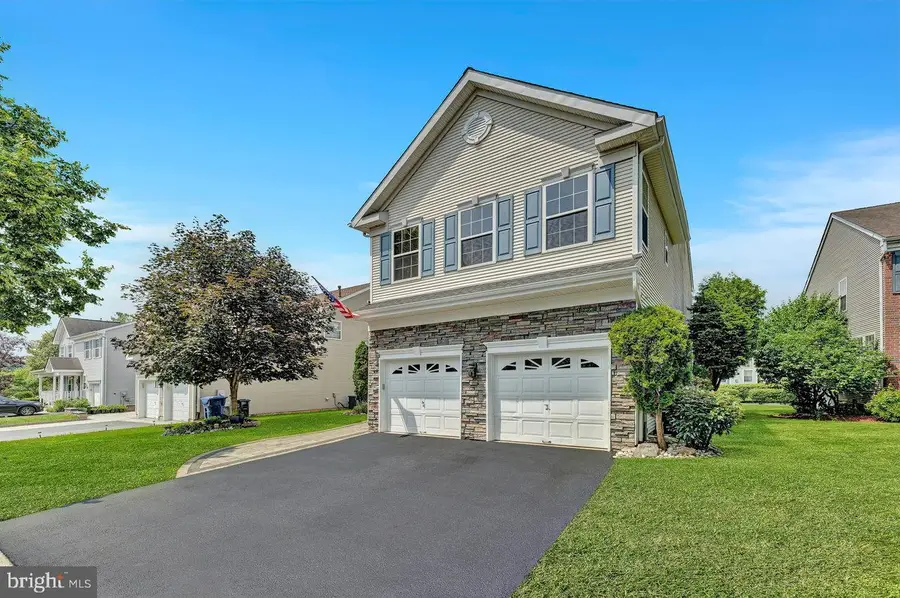
Listed by:cheryl cook
Office:exp realty, llc.
MLS#:NJME2062008
Source:BRIGHTMLS
Price summary
- Price:$835,000
- Price per sq. ft.:$354.56
- Monthly HOA dues:$100
About this home
This beautiful contemporary, two-story home shows pride of ownership and is move in ready and waiting for you. Originally the model home for Liberty Green this home may have some additional amenities or features that other Liberty Green homes do not have. Greeted by the foyer the first floor has your living room and dining room, Eat-in kitchen with Bay window, featuring Cherry cabinets and stainless steel Bosch appliances. A bright and airy family room with cathedral ceiling leads to the wonderful new free standing deck and pergola perfect for outdoor entertaining or just relaxing. A laundry room and powder room complete the first floor. The second floor features 4 bedrooms and 2 full bathrooms. The Master bedroom boast two walk in closets as well as a Master bathroom ensuite with jetted tub and walk in shower. Three additional bedrooms and main hall bathroom complete this floor. Access to the attic perfect for additional storage can be reached via the pull-down stairs located in the hallway and includes a whole house fan. A view of the family room below can be seen from the overlook also in the hall. The lower level features a full finished recreation room. Three zone central heating and air conditioning provide comfort. Recess lighting throughout, whole house intercom system a finished two car garage with newly paved driveway, new roof and front walkway complete this home.
Liberty Green community amenities include in-ground pool, baby pool, tennis and basketball courts, Club House, trails and several playgrounds. Additionally, there is shuttle bus service which picks up at the front of Liberty Green and brings you to either Princeton Junction or Hamilton Train Stations. Close to downtown Princeton and restaurants, parks, trains, shopping and many local attractions makes this Lawrence Township location ideal.
Contact an agent
Home facts
- Year built:2000
- Listing Id #:NJME2062008
- Added:39 day(s) ago
- Updated:August 15, 2025 at 07:30 AM
Rooms and interior
- Bedrooms:4
- Total bathrooms:3
- Full bathrooms:2
- Half bathrooms:1
- Living area:2,355 sq. ft.
Heating and cooling
- Cooling:Central A/C
- Heating:Forced Air, Natural Gas
Structure and exterior
- Roof:Asphalt
- Year built:2000
- Building area:2,355 sq. ft.
- Lot area:0.13 Acres
Schools
- High school:LAWRENCE
Utilities
- Water:Public
- Sewer:No Septic System
Finances and disclosures
- Price:$835,000
- Price per sq. ft.:$354.56
- Tax amount:$12,534 (2024)
New listings near 11 Fountayne Ln
- Open Sun, 1 to 3pmNew
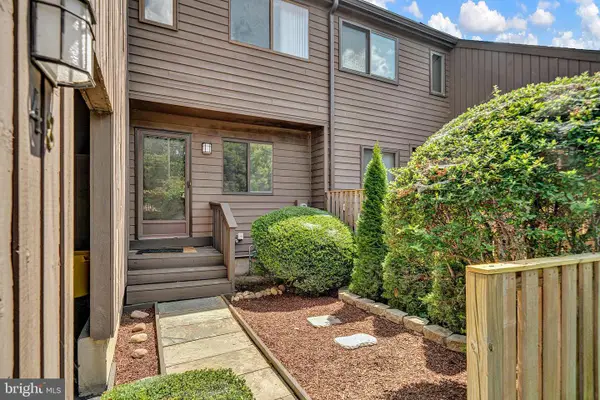 $367,900Active2 beds 2 baths1,752 sq. ft.
$367,900Active2 beds 2 baths1,752 sq. ft.48 Jacob Ct, TRENTON, NJ 08628
MLS# NJME2064102Listed by: CORCORAN SAWYER SMITH - New
 $250,000Active5 beds 2 baths3 sq. ft.
$250,000Active5 beds 2 baths3 sq. ft.617 Beatty Street, Trenton, NJ 08611
MLS# 22524662Listed by: IMPERIAL REAL ESTATE AGENCY - New
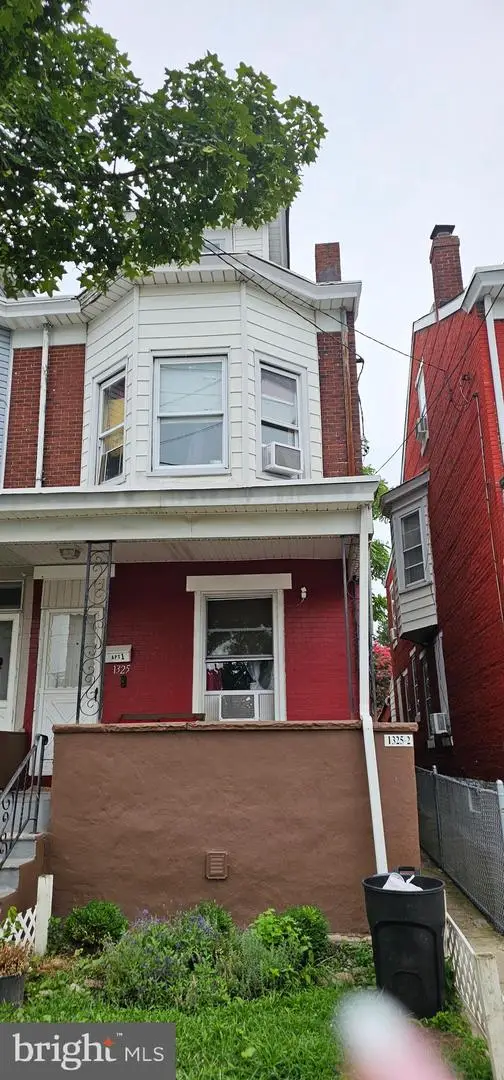 $265,000Active-- beds -- baths1,484 sq. ft.
$265,000Active-- beds -- baths1,484 sq. ft.1325 S Broad St, TRENTON, NJ 08610
MLS# NJME2064128Listed by: BHHS FOX & ROACH - ROBBINSVILLE 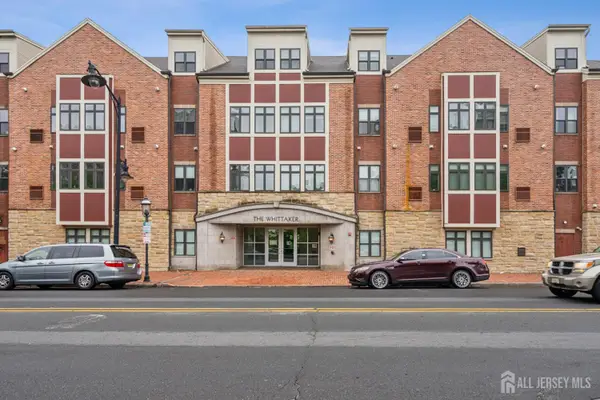 $250,000Active2 beds 2 baths1,527 sq. ft.
$250,000Active2 beds 2 baths1,527 sq. ft.-350 S Broad Street #305, Trenton, NJ 08608
MLS# 2514109RListed by: WEICHERT SOUTH JERSEY INC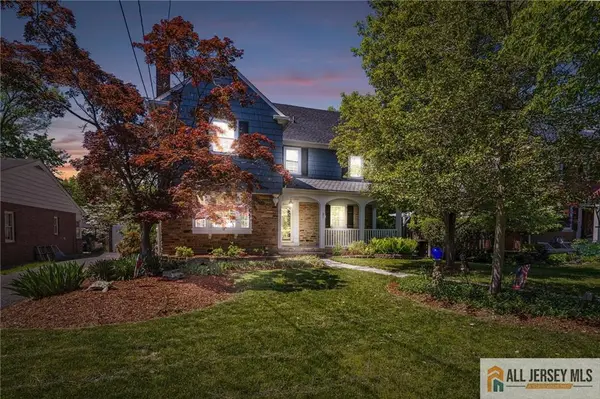 $550,000Active6 beds 3 baths3,025 sq. ft.
$550,000Active6 beds 3 baths3,025 sq. ft.-15 Kensington Avenue, Trenton, NJ 08618
MLS# 2561520MListed by: KELLER WILLIAMS PREMIER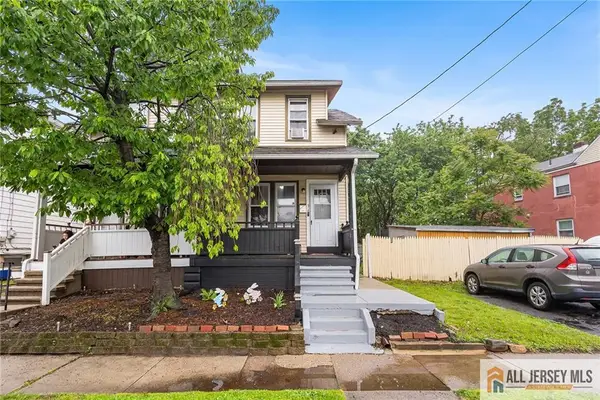 $299,000Active3 beds 1 baths1,238 sq. ft.
$299,000Active3 beds 1 baths1,238 sq. ft.-34 Francis Avenue, Trenton, NJ 08629
MLS# 2561755MListed by: REDFIN CORPORATION- New
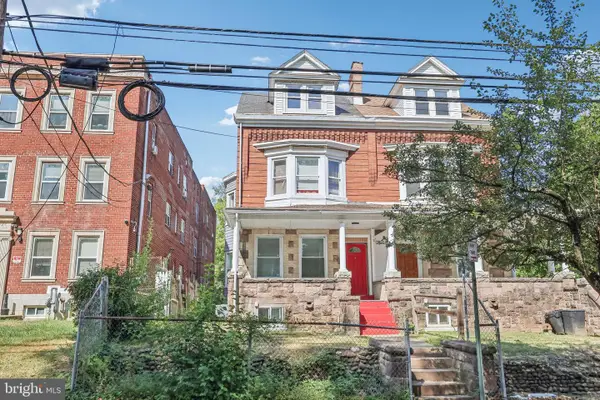 $385,000Active5 beds 3 baths2,728 sq. ft.
$385,000Active5 beds 3 baths2,728 sq. ft.1054 Stuyvesant Ave, TRENTON, NJ 08618
MLS# NJME2063924Listed by: EXP REALTY, LLC - New
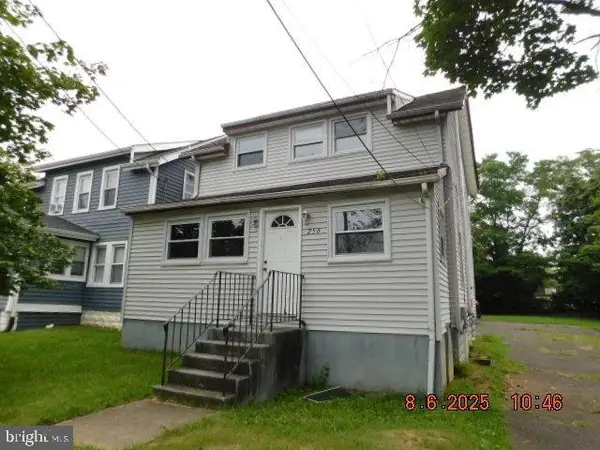 $219,900Active3 beds 2 baths1,248 sq. ft.
$219,900Active3 beds 2 baths1,248 sq. ft.256 Ewingville Rd, TRENTON, NJ 08638
MLS# NJME2064094Listed by: KELLER WILLIAMS CORNERSTONE REALTY - New
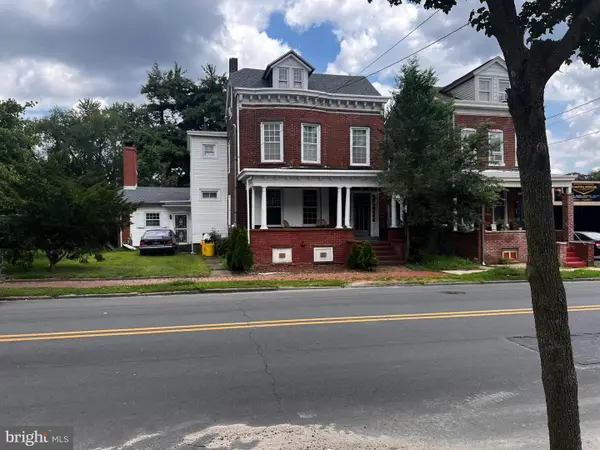 $400,000Active4 beds 3 baths3,456 sq. ft.
$400,000Active4 beds 3 baths3,456 sq. ft.254 S Olden Ave, TRENTON, NJ 08629
MLS# NJME2062952Listed by: REALTY ONE GROUP CENTRAL - New
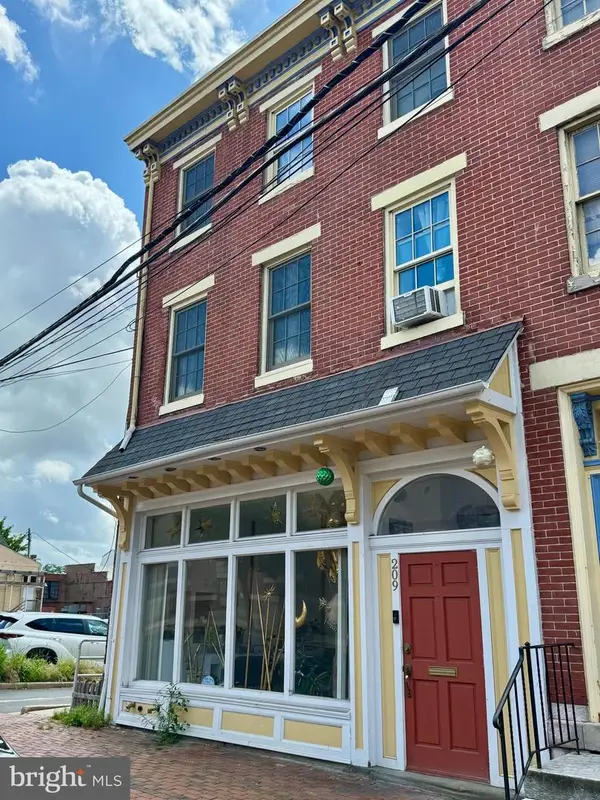 $409,000Active6 beds -- baths2,944 sq. ft.
$409,000Active6 beds -- baths2,944 sq. ft.209 E Front St, TRENTON, NJ 08611
MLS# NJME2064060Listed by: THE REAL ESTATE COMPANY

