257 Jackson St, TRENTON, NJ 08611
Local realty services provided by:Better Homes and Gardens Real Estate Premier
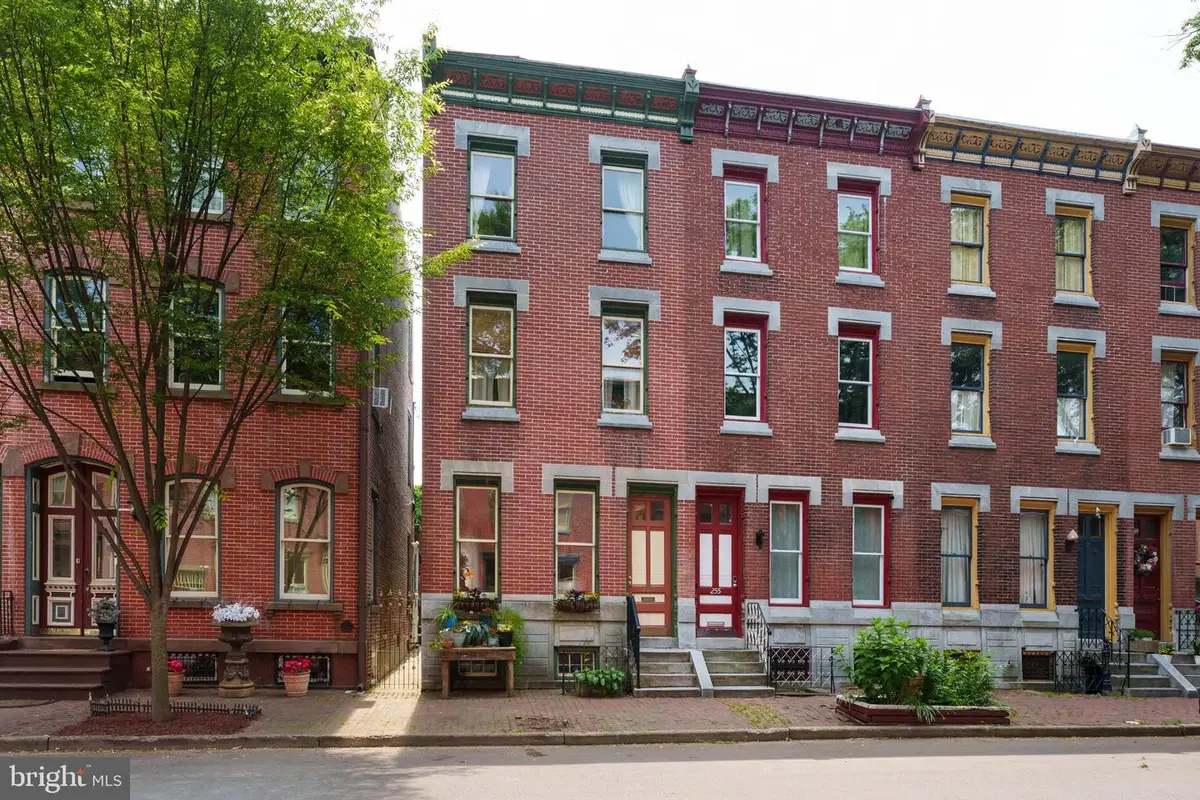
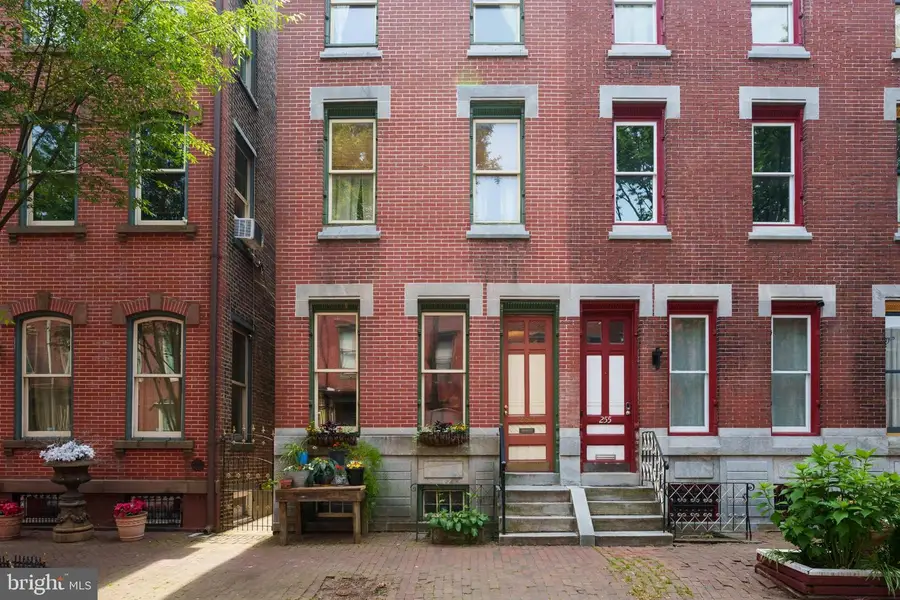
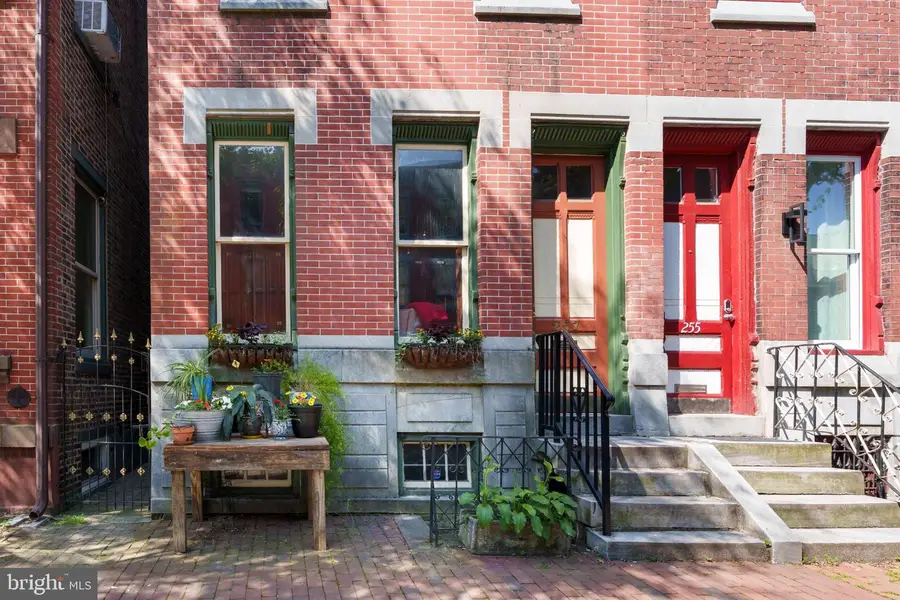
257 Jackson St,TRENTON, NJ 08611
$300,000
- 4 Beds
- 1 Baths
- 1,749 sq. ft.
- Townhouse
- Active
Listed by:ira w lackey jr
Office:callaway henderson sotheby's int'l-princeton
MLS#:NJME2060726
Source:BRIGHTMLS
Price summary
- Price:$300,000
- Price per sq. ft.:$171.53
About this home
In Trenton’s beloved Mill Hill Historic District, this elegantly preserved Townhome blends historic charm with stylish livability. A gracious double-door vestibule welcomes you in, leading to the living room with tall sash windows that infuse it with natural light. The dining room flows easily into the kitchen, creating a layout that suits both everyday life and easy entertaining. With four-plus bedrooms spread across three finished stories, the home offers remarkable versatility. Whether configured for creative endeavors, a quiet home office, or guest accommodations, the rooms invite a variety of uses, each as compelling as the last. Pumpkin pine floors and original trim whisper of the home’s past, while front and back staircases enhance the natural rhythm of movement throughout. Step outside and discover a secluded brick patio that feels like a private garden hideaway: enclosed, intimate, and perfect for summer evenings. Just blocks from the courthouses, playgrounds, municipal offices, and the train station with service to both New York and Philadelphia, this home is rooted in history and connected to everything!
Contact an agent
Home facts
- Year built:1886
- Listing Id #:NJME2060726
- Added:63 day(s) ago
- Updated:August 15, 2025 at 01:42 PM
Rooms and interior
- Bedrooms:4
- Total bathrooms:1
- Full bathrooms:1
- Living area:1,749 sq. ft.
Heating and cooling
- Cooling:Central A/C
- Heating:Forced Air, Natural Gas
Structure and exterior
- Year built:1886
- Building area:1,749 sq. ft.
- Lot area:0.01 Acres
Schools
- High school:TRENTON CENTRAL H.S.
- Middle school:HOLLAND
- Elementary school:KILMER
Utilities
- Water:Public
- Sewer:Public Sewer
Finances and disclosures
- Price:$300,000
- Price per sq. ft.:$171.53
- Tax amount:$9,983 (2024)
New listings near 257 Jackson St
- Open Sun, 1 to 3pmNew
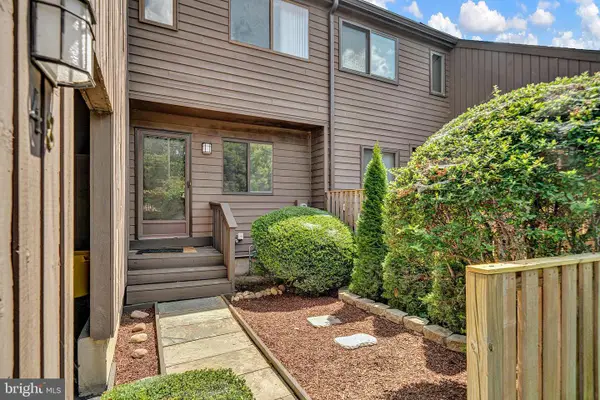 $367,900Active2 beds 2 baths1,752 sq. ft.
$367,900Active2 beds 2 baths1,752 sq. ft.48 Jacob Ct, TRENTON, NJ 08628
MLS# NJME2064102Listed by: CORCORAN SAWYER SMITH - New
 $250,000Active5 beds 2 baths1,724 sq. ft.
$250,000Active5 beds 2 baths1,724 sq. ft.617 Beatty Street, Trenton, NJ 08611
MLS# 22524662Listed by: IMPERIAL REAL ESTATE AGENCY - New
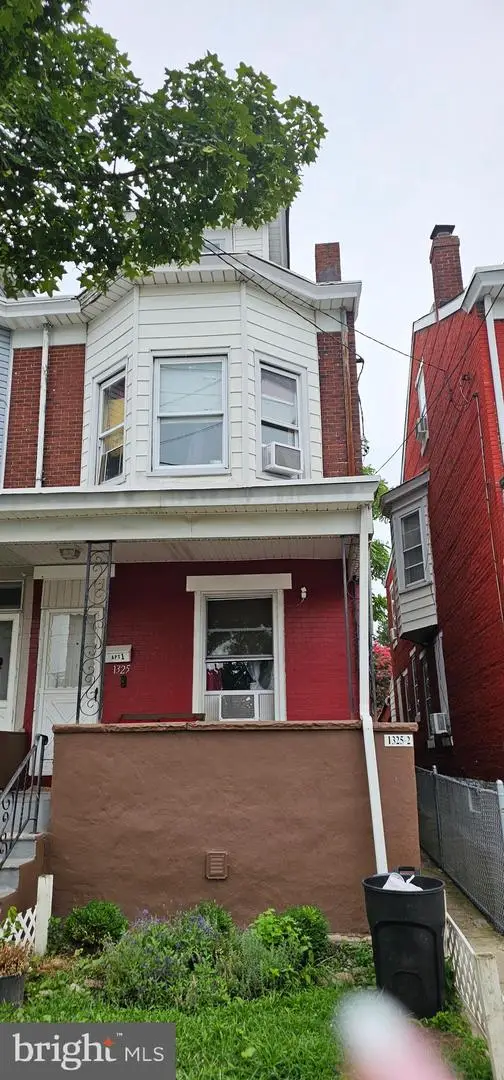 $265,000Active-- beds -- baths1,484 sq. ft.
$265,000Active-- beds -- baths1,484 sq. ft.1325 S Broad St, TRENTON, NJ 08610
MLS# NJME2064128Listed by: BHHS FOX & ROACH - ROBBINSVILLE 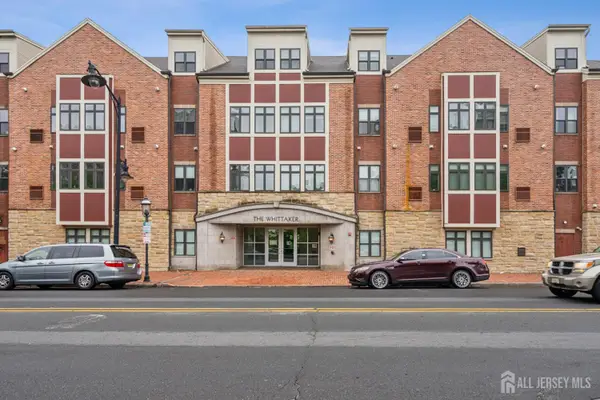 $250,000Active2 beds 2 baths1,527 sq. ft.
$250,000Active2 beds 2 baths1,527 sq. ft.-350 S Broad Street #305, Trenton, NJ 08608
MLS# 2514109RListed by: WEICHERT SOUTH JERSEY INC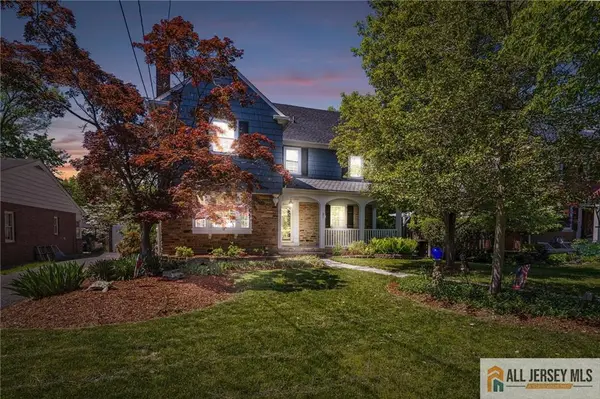 $550,000Active6 beds 3 baths3,025 sq. ft.
$550,000Active6 beds 3 baths3,025 sq. ft.-15 Kensington Avenue, Trenton, NJ 08618
MLS# 2561520MListed by: KELLER WILLIAMS PREMIER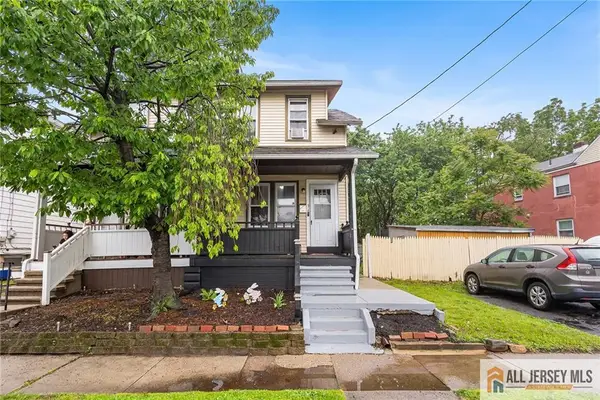 $299,000Active3 beds 1 baths1,238 sq. ft.
$299,000Active3 beds 1 baths1,238 sq. ft.-34 Francis Avenue, Trenton, NJ 08629
MLS# 2561755MListed by: REDFIN CORPORATION- New
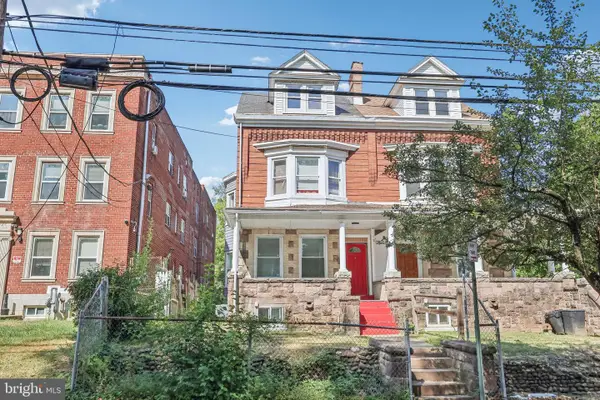 $385,000Active5 beds 3 baths2,728 sq. ft.
$385,000Active5 beds 3 baths2,728 sq. ft.1054 Stuyvesant Ave, TRENTON, NJ 08618
MLS# NJME2063924Listed by: EXP REALTY, LLC - New
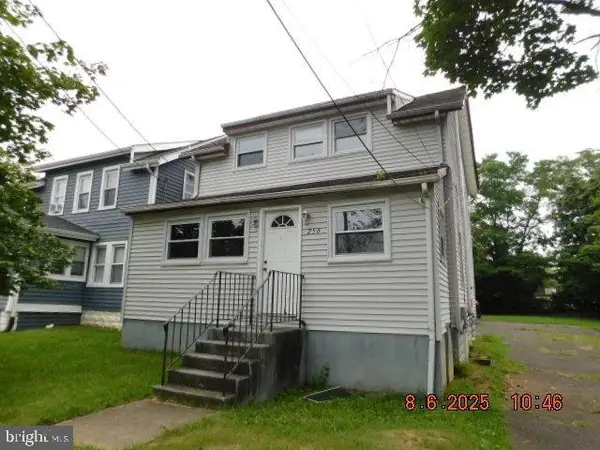 $219,900Active3 beds 2 baths1,248 sq. ft.
$219,900Active3 beds 2 baths1,248 sq. ft.256 Ewingville Rd, TRENTON, NJ 08638
MLS# NJME2064094Listed by: KELLER WILLIAMS CORNERSTONE REALTY - New
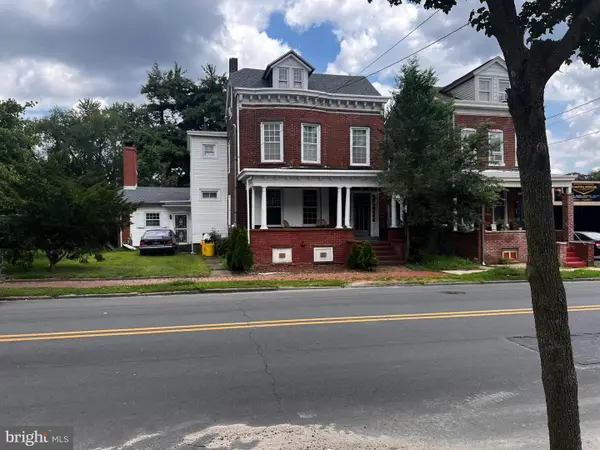 $400,000Active4 beds 3 baths3,456 sq. ft.
$400,000Active4 beds 3 baths3,456 sq. ft.254 S Olden Ave, TRENTON, NJ 08629
MLS# NJME2062952Listed by: REALTY ONE GROUP CENTRAL - New
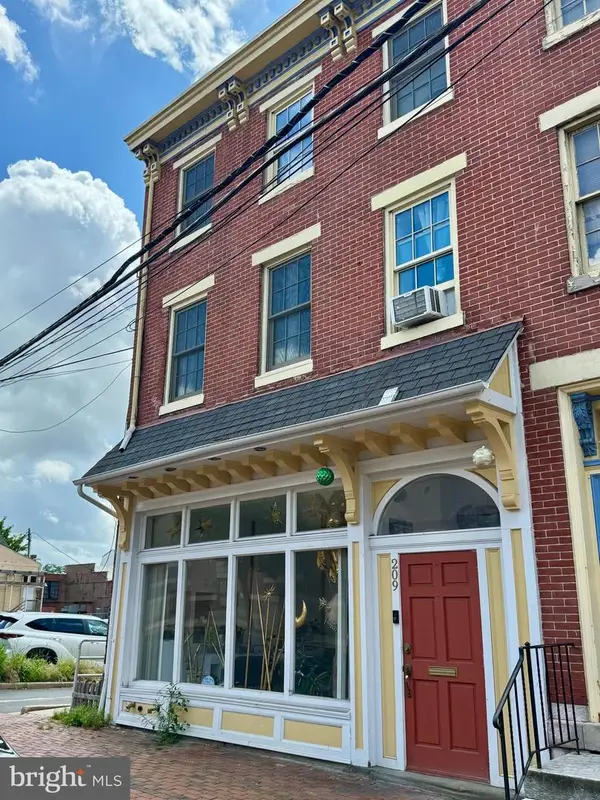 $409,000Active6 beds -- baths2,944 sq. ft.
$409,000Active6 beds -- baths2,944 sq. ft.209 E Front St, TRENTON, NJ 08611
MLS# NJME2064060Listed by: THE REAL ESTATE COMPANY

