6 Whitewood Dr, TRENTON, NJ 08628
Local realty services provided by:Better Homes and Gardens Real Estate Maturo
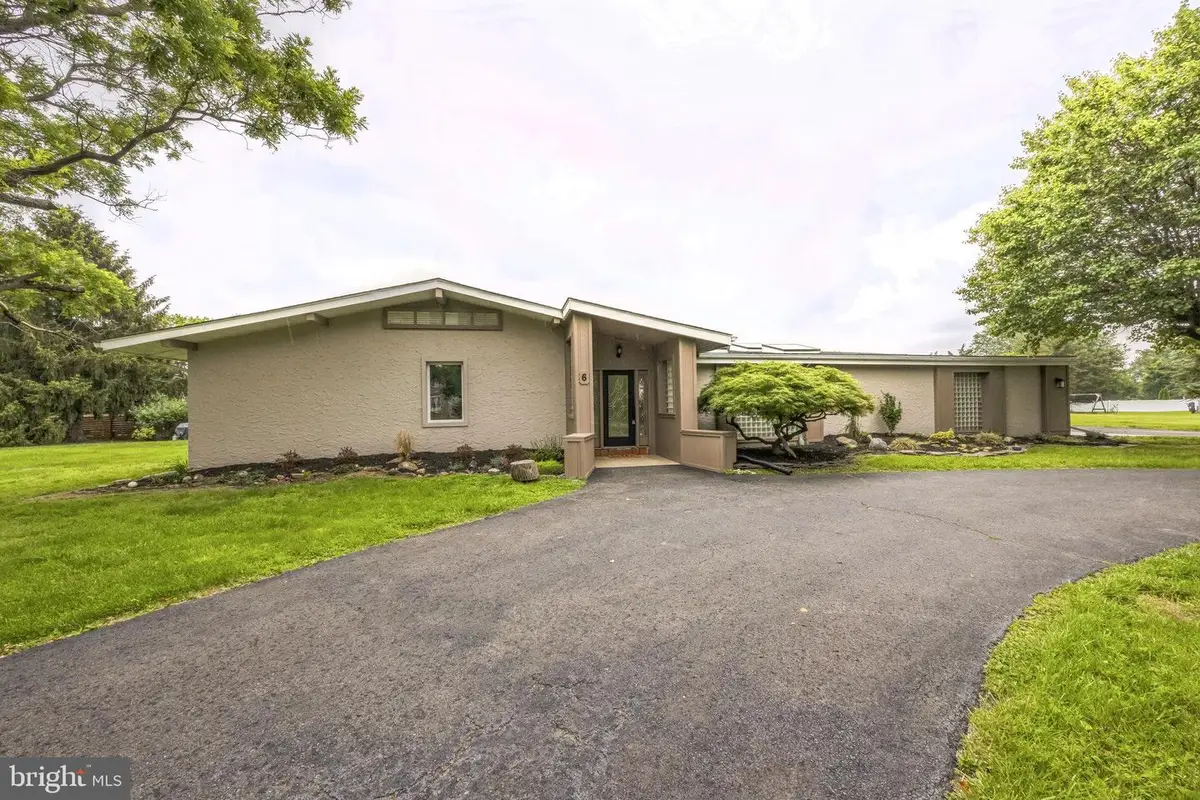
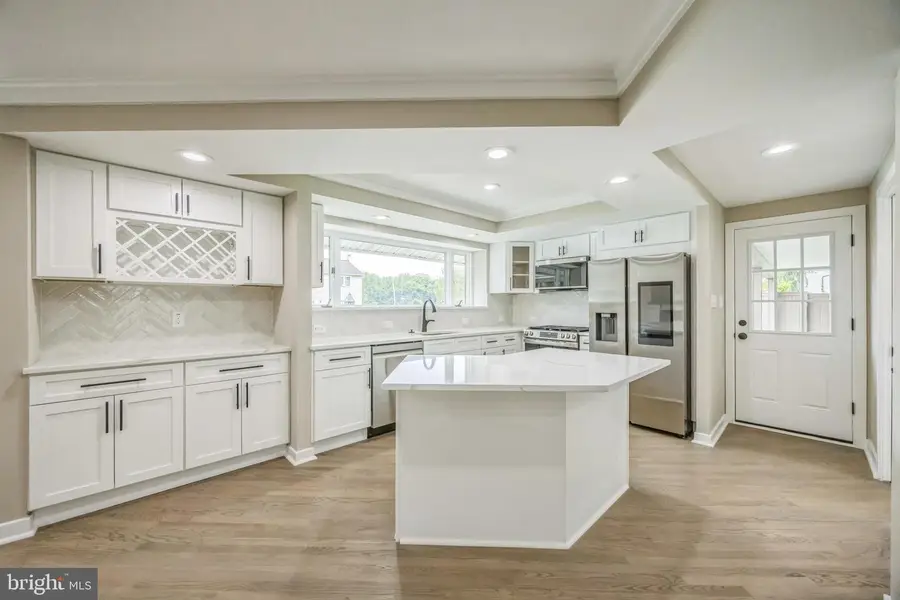
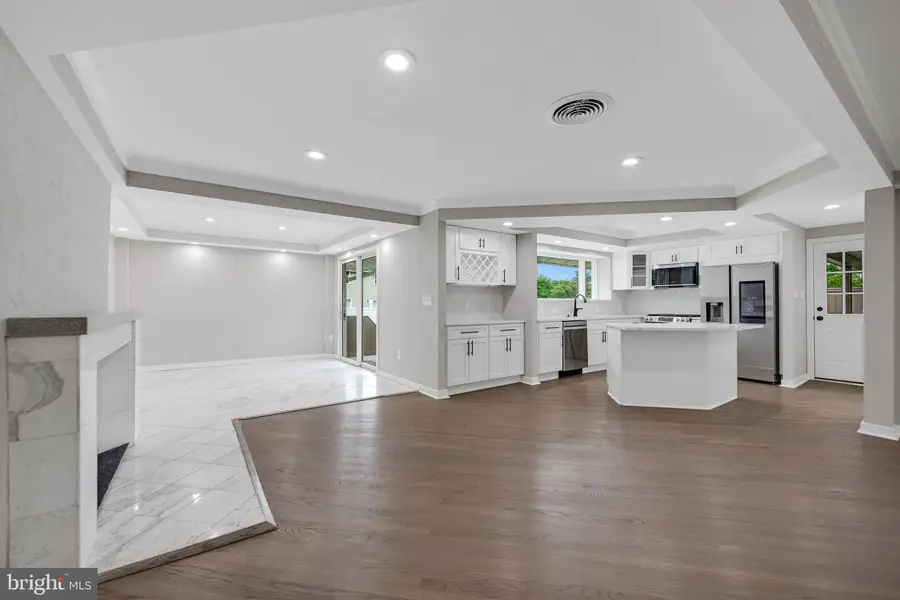
6 Whitewood Dr,TRENTON, NJ 08628
$599,900
- 4 Beds
- 3 Baths
- 2,592 sq. ft.
- Single family
- Pending
Listed by:domenique c. tozzo-rule
Office:nj real estate boutique, llc.
MLS#:NJME2060106
Source:BRIGHTMLS
Price summary
- Price:$599,900
- Price per sq. ft.:$231.44
About this home
Welcome to this beautifully updated 4-bedroom, 3-full-bath single-family home located in the sought-after Mountain View community. One of the bedrooms has a French door and could be used as a home office, offering flexible space to fit your lifestyle. This home has been completely renovated from top to bottom. The custom-designed kitchen boasts quartz countertops, a custom tile backsplash, and high-end stainless-steel appliances. Refinished hardwood floors run throughout, blending modern elegance with classic charm. Step into the spacious sun-filled family room, where skylights bathe the space in natural light. From there, flow seamlessly into a large living room situated just off the kitchen and dining room—ideal for gatherings and everyday living. The dining room features a wood-burning fireplace and sliding glass doors that lead to a private rear deck, creating the perfect setting for indoor-outdoor entertaining. The primary suite includes a luxurious en-suite bathroom with a custom-tiled stall shower and sleek glass doors. Off the kitchen, a tiled courtyard with a private sauna provides the ultimate space for relaxation. Additional features include a brand-new roof, new HVAC system, a large circular driveway with parking for up to 10 cars and a 2-car garage. A short stroll to the elementary school and directly across the street from Mountain View Golf Course, with easy access to major highways. This turnkey home offers the perfect blend of comfort, style, and location—schedule your tour today!
Contact an agent
Home facts
- Year built:1969
- Listing Id #:NJME2060106
- Added:50 day(s) ago
- Updated:August 15, 2025 at 07:30 AM
Rooms and interior
- Bedrooms:4
- Total bathrooms:3
- Full bathrooms:3
- Living area:2,592 sq. ft.
Heating and cooling
- Cooling:Central A/C
- Heating:Forced Air, Natural Gas
Structure and exterior
- Roof:Asphalt
- Year built:1969
- Building area:2,592 sq. ft.
- Lot area:0.45 Acres
Utilities
- Water:Public
- Sewer:Public Sewer
Finances and disclosures
- Price:$599,900
- Price per sq. ft.:$231.44
- Tax amount:$12,078 (2024)
New listings near 6 Whitewood Dr
- Open Sun, 1 to 3pmNew
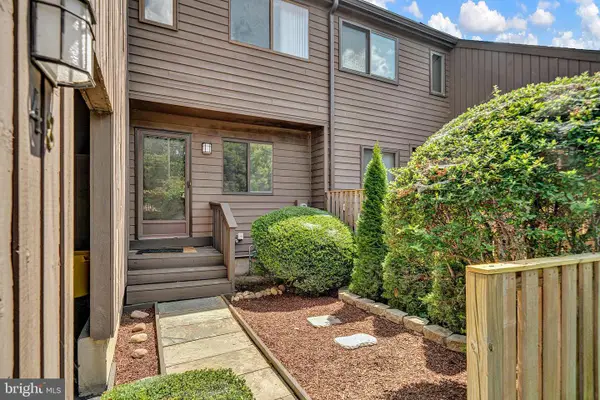 $367,900Active2 beds 2 baths1,752 sq. ft.
$367,900Active2 beds 2 baths1,752 sq. ft.48 Jacob Ct, TRENTON, NJ 08628
MLS# NJME2064102Listed by: CORCORAN SAWYER SMITH - New
 $250,000Active5 beds 2 baths3 sq. ft.
$250,000Active5 beds 2 baths3 sq. ft.617 Beatty Street, Trenton, NJ 08611
MLS# 22524662Listed by: IMPERIAL REAL ESTATE AGENCY - New
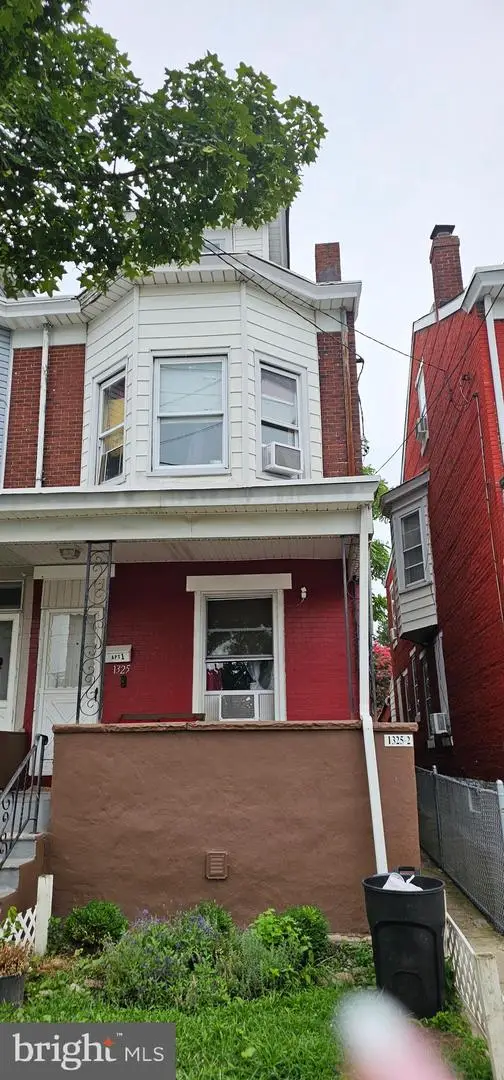 $265,000Active-- beds -- baths1,484 sq. ft.
$265,000Active-- beds -- baths1,484 sq. ft.1325 S Broad St, TRENTON, NJ 08610
MLS# NJME2064128Listed by: BHHS FOX & ROACH - ROBBINSVILLE 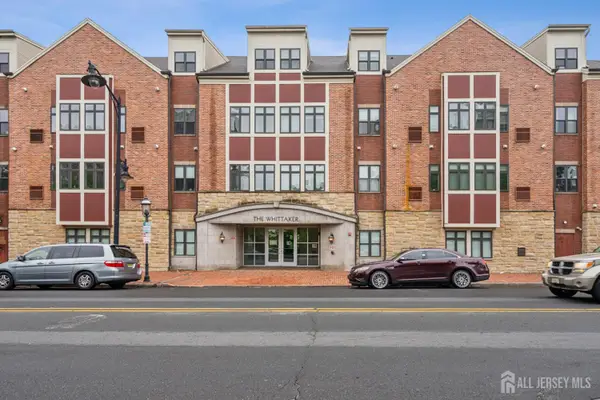 $250,000Active2 beds 2 baths1,527 sq. ft.
$250,000Active2 beds 2 baths1,527 sq. ft.-350 S Broad Street #305, Trenton, NJ 08608
MLS# 2514109RListed by: WEICHERT SOUTH JERSEY INC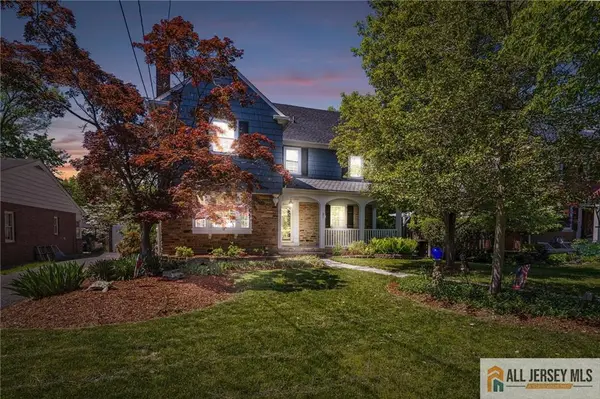 $550,000Active6 beds 3 baths3,025 sq. ft.
$550,000Active6 beds 3 baths3,025 sq. ft.-15 Kensington Avenue, Trenton, NJ 08618
MLS# 2561520MListed by: KELLER WILLIAMS PREMIER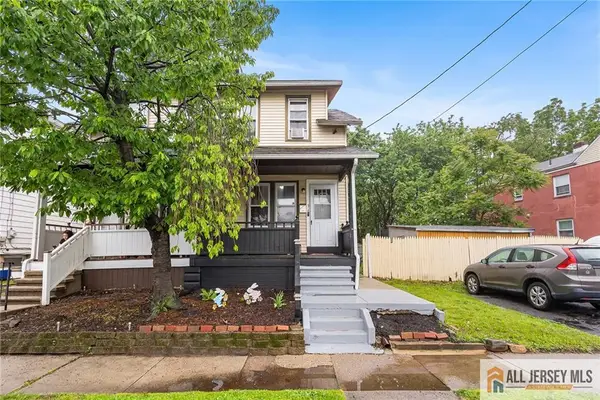 $299,000Active3 beds 1 baths1,238 sq. ft.
$299,000Active3 beds 1 baths1,238 sq. ft.-34 Francis Avenue, Trenton, NJ 08629
MLS# 2561755MListed by: REDFIN CORPORATION- New
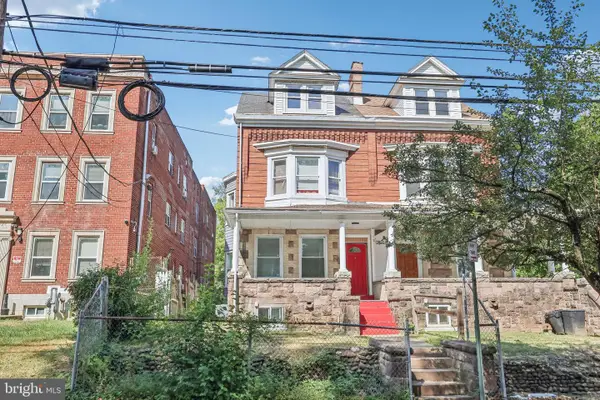 $385,000Active5 beds 3 baths2,728 sq. ft.
$385,000Active5 beds 3 baths2,728 sq. ft.1054 Stuyvesant Ave, TRENTON, NJ 08618
MLS# NJME2063924Listed by: EXP REALTY, LLC - New
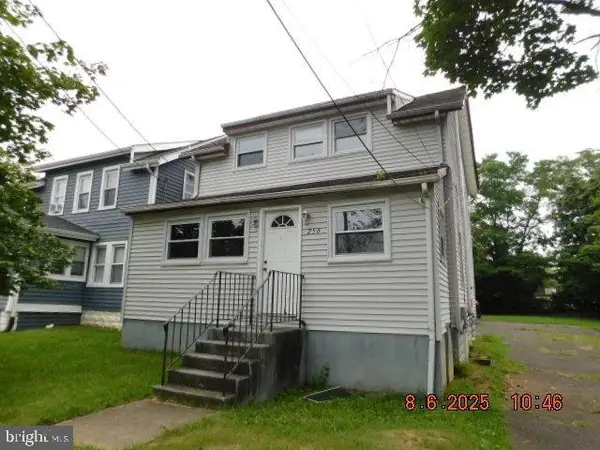 $219,900Active3 beds 2 baths1,248 sq. ft.
$219,900Active3 beds 2 baths1,248 sq. ft.256 Ewingville Rd, TRENTON, NJ 08638
MLS# NJME2064094Listed by: KELLER WILLIAMS CORNERSTONE REALTY - New
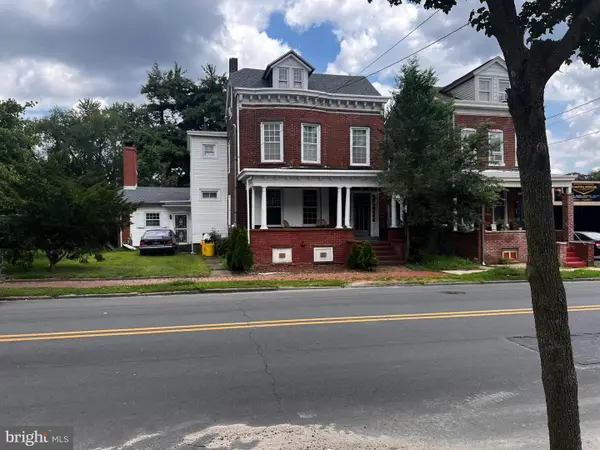 $400,000Active4 beds 3 baths3,456 sq. ft.
$400,000Active4 beds 3 baths3,456 sq. ft.254 S Olden Ave, TRENTON, NJ 08629
MLS# NJME2062952Listed by: REALTY ONE GROUP CENTRAL - New
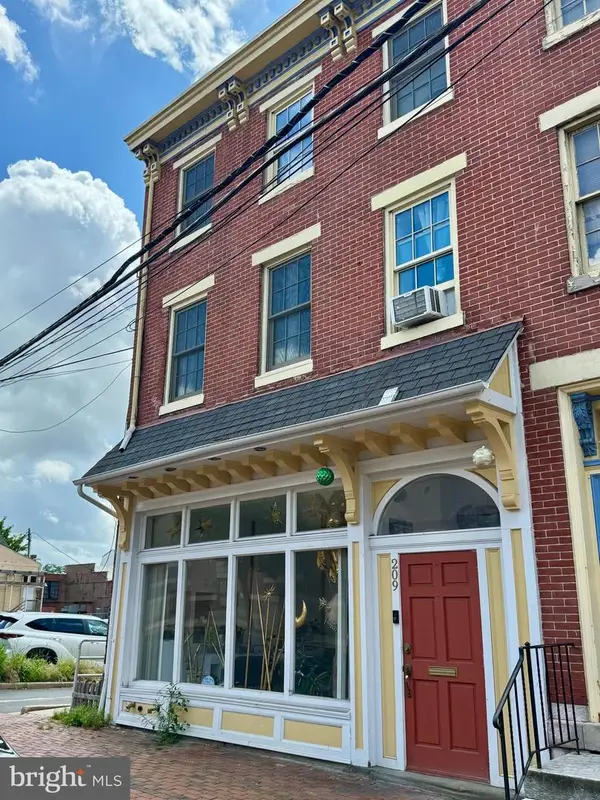 $409,000Active6 beds -- baths2,944 sq. ft.
$409,000Active6 beds -- baths2,944 sq. ft.209 E Front St, TRENTON, NJ 08611
MLS# NJME2064060Listed by: THE REAL ESTATE COMPANY

