992 Lamberton St, TRENTON, NJ 08611
Local realty services provided by:Better Homes and Gardens Real Estate Premier
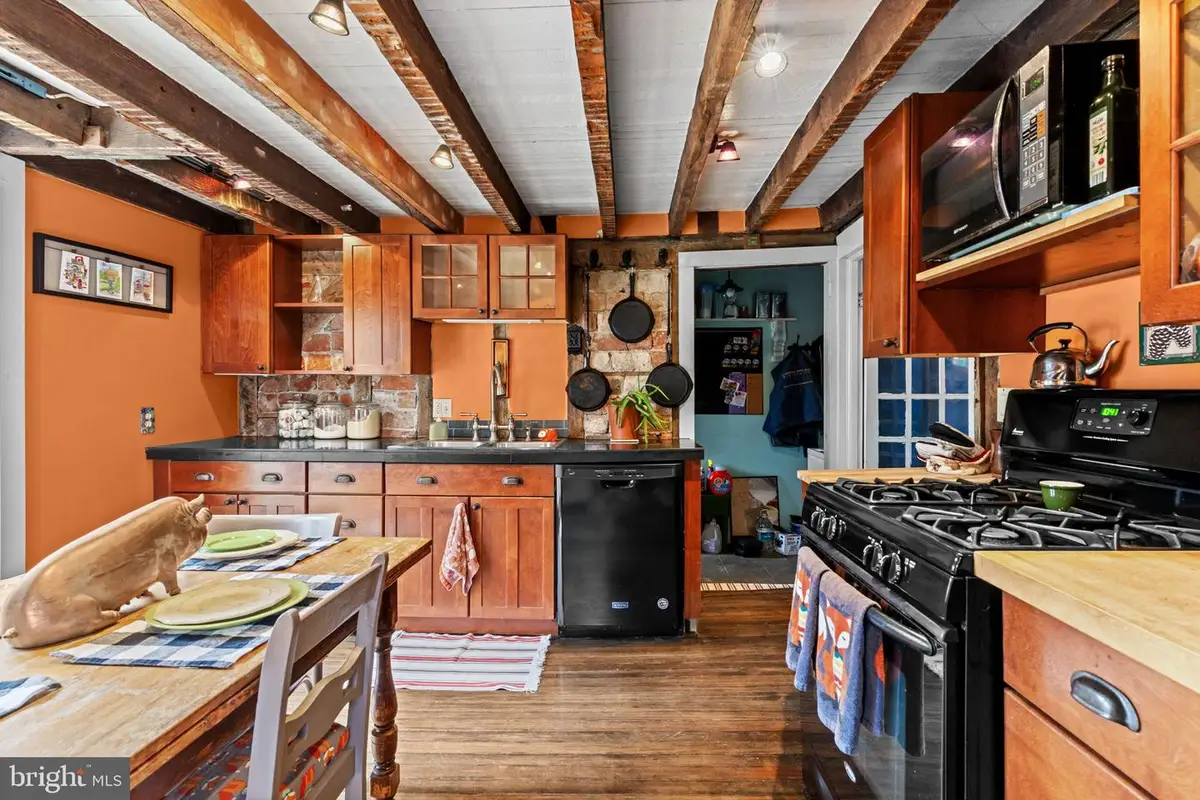
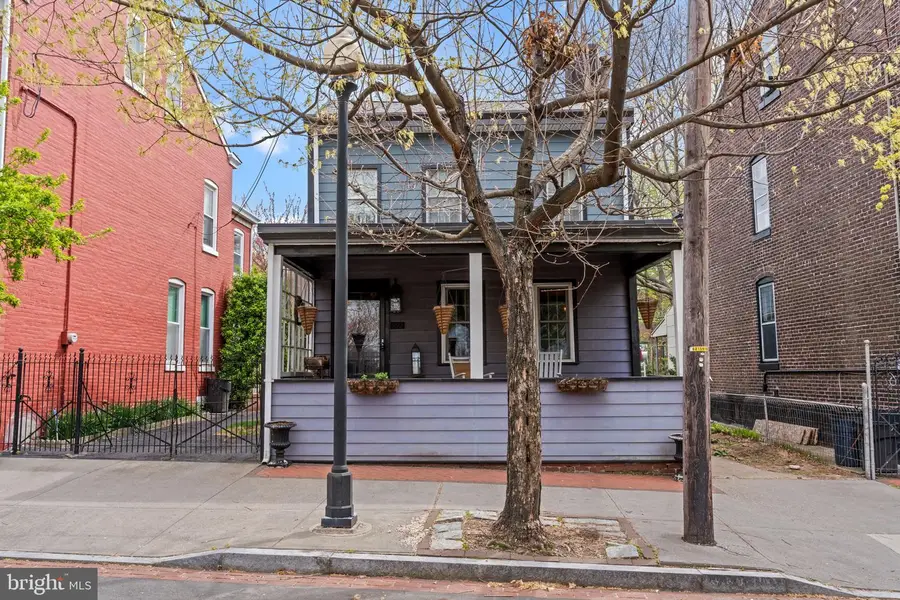
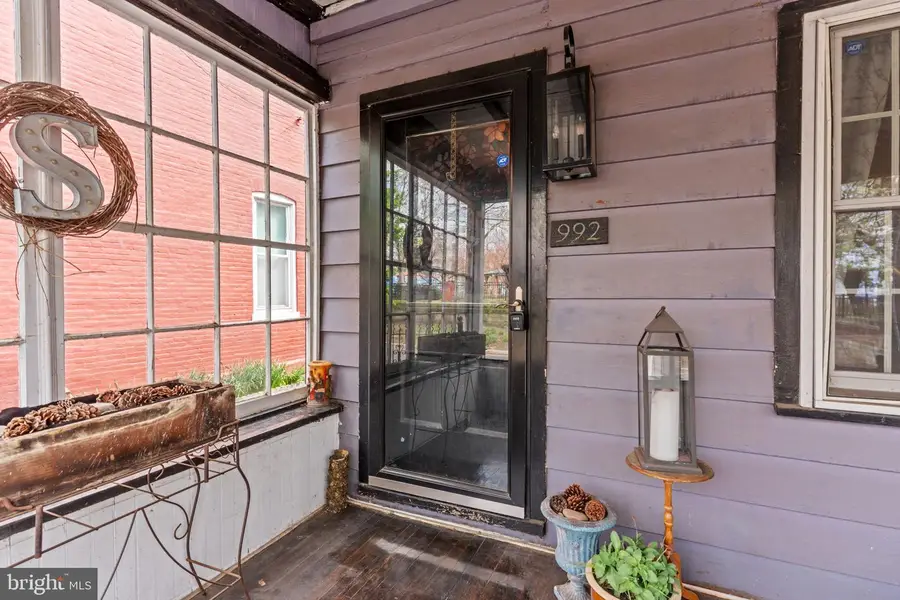
992 Lamberton St,TRENTON, NJ 08611
$260,000
- 3 Beds
- 2 Baths
- 1,856 sq. ft.
- Single family
- Pending
Listed by:natalia fogelstrom
Office:opus elite real estate
MLS#:NJME2054822
Source:BRIGHTMLS
Price summary
- Price:$260,000
- Price per sq. ft.:$140.09
About this home
Welcome to 992 Lamberton St, Trenton, NJ, a beautiful 3-bedroom, 1.5-bathroom home with classic charm. Featuring original hardwood floors that add character to this home, a newer roof, siding, windows, and a chimney liner, this home offers both style and functionality. The private driveway provides off-street parking, a valuable convenience in the area. Located in South Trenton, just steps from the Delaware River, this home is near Cadwalader Park, a historic green space perfect for outdoor activities, and the CURE Insurance Arena, a top venue for concerts and sporting events. The Trenton City Museum at Ellarslie Mansion showcases the city’s rich history and arts scene. Commuters will appreciate easy access to I-295, Route 1, and Trenton Transit Center, offering direct routes to Philadelphia and New York City. Zoned for Trenton Public Schools, with The College of New Jersey (TCNJ) and Princeton University nearby, this property is ideal for first-time buyers, downsizers, or investors seeking a thriving community. Don’t miss this incredible opportunity—schedule your private tour today!
Contact an agent
Home facts
- Year built:1841
- Listing Id #:NJME2054822
- Added:175 day(s) ago
- Updated:August 15, 2025 at 07:30 AM
Rooms and interior
- Bedrooms:3
- Total bathrooms:2
- Full bathrooms:1
- Half bathrooms:1
- Living area:1,856 sq. ft.
Heating and cooling
- Cooling:Central A/C
- Heating:90% Forced Air, Natural Gas
Structure and exterior
- Roof:Shingle
- Year built:1841
- Building area:1,856 sq. ft.
- Lot area:0.08 Acres
Utilities
- Water:Public
- Sewer:Public Sewer
Finances and disclosures
- Price:$260,000
- Price per sq. ft.:$140.09
- Tax amount:$4,652 (2024)
New listings near 992 Lamberton St
- Open Sun, 1 to 3pmNew
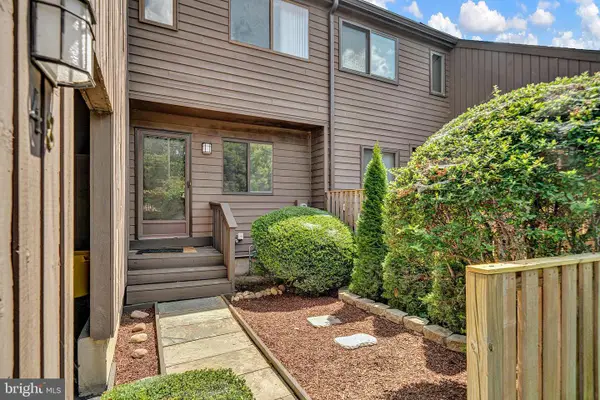 $367,900Active2 beds 2 baths1,752 sq. ft.
$367,900Active2 beds 2 baths1,752 sq. ft.48 Jacob Ct, TRENTON, NJ 08628
MLS# NJME2064102Listed by: CORCORAN SAWYER SMITH - New
 $250,000Active5 beds 2 baths3 sq. ft.
$250,000Active5 beds 2 baths3 sq. ft.617 Beatty Street, Trenton, NJ 08611
MLS# 22524662Listed by: IMPERIAL REAL ESTATE AGENCY - New
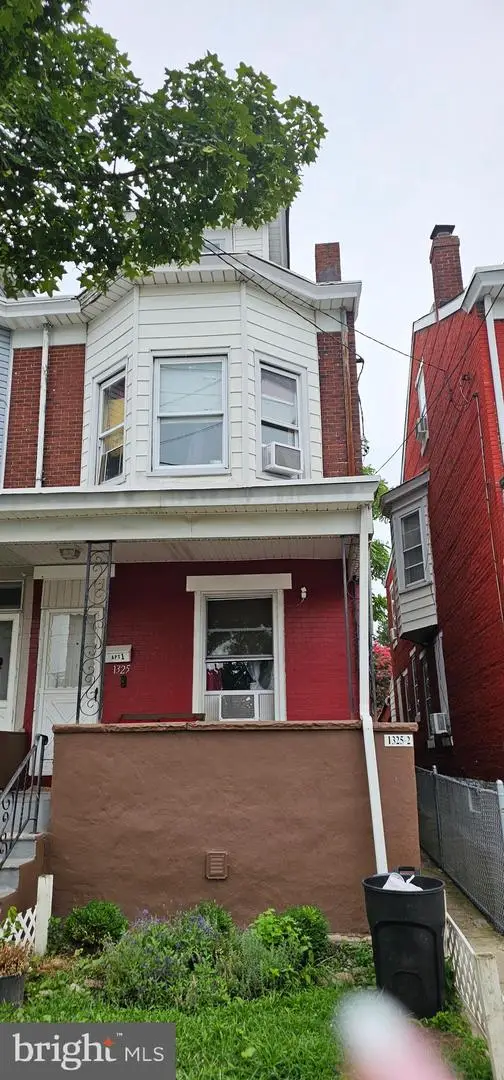 $265,000Active-- beds -- baths1,484 sq. ft.
$265,000Active-- beds -- baths1,484 sq. ft.1325 S Broad St, TRENTON, NJ 08610
MLS# NJME2064128Listed by: BHHS FOX & ROACH - ROBBINSVILLE 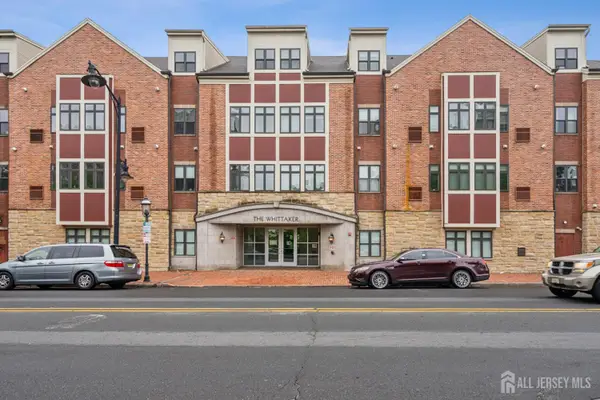 $250,000Active2 beds 2 baths1,527 sq. ft.
$250,000Active2 beds 2 baths1,527 sq. ft.-350 S Broad Street #305, Trenton, NJ 08608
MLS# 2514109RListed by: WEICHERT SOUTH JERSEY INC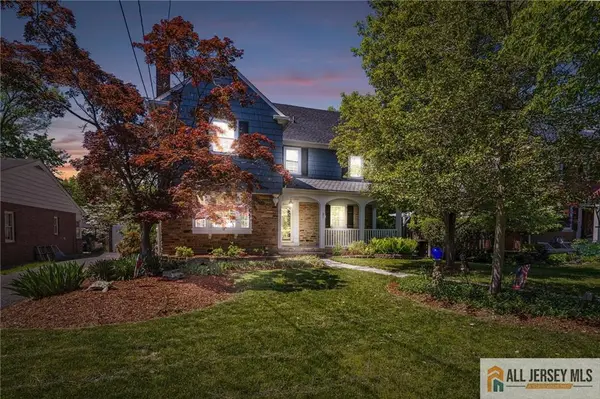 $550,000Active6 beds 3 baths3,025 sq. ft.
$550,000Active6 beds 3 baths3,025 sq. ft.-15 Kensington Avenue, Trenton, NJ 08618
MLS# 2561520MListed by: KELLER WILLIAMS PREMIER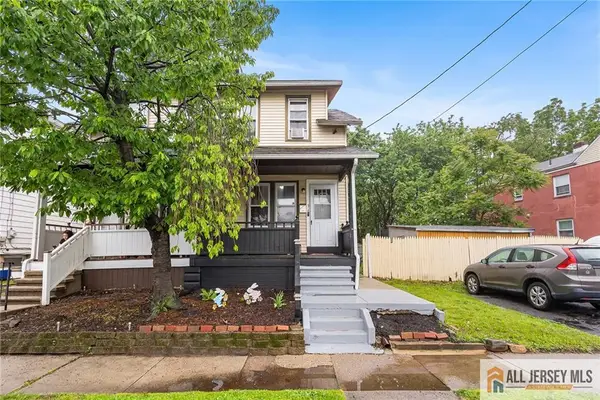 $299,000Active3 beds 1 baths1,238 sq. ft.
$299,000Active3 beds 1 baths1,238 sq. ft.-34 Francis Avenue, Trenton, NJ 08629
MLS# 2561755MListed by: REDFIN CORPORATION- New
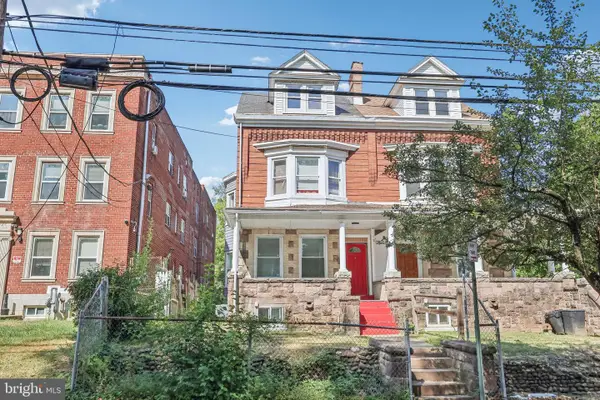 $385,000Active5 beds 3 baths2,728 sq. ft.
$385,000Active5 beds 3 baths2,728 sq. ft.1054 Stuyvesant Ave, TRENTON, NJ 08618
MLS# NJME2063924Listed by: EXP REALTY, LLC - New
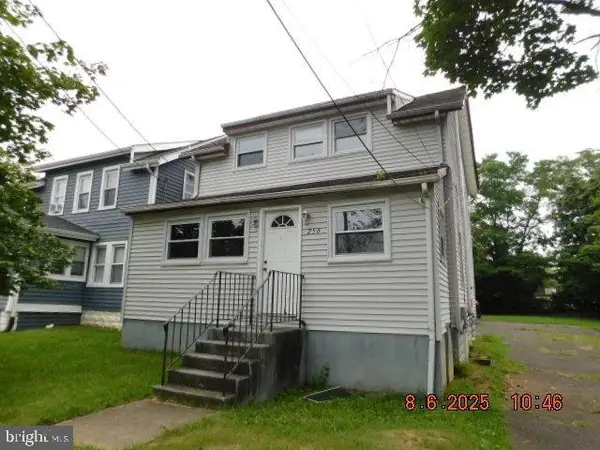 $219,900Active3 beds 2 baths1,248 sq. ft.
$219,900Active3 beds 2 baths1,248 sq. ft.256 Ewingville Rd, TRENTON, NJ 08638
MLS# NJME2064094Listed by: KELLER WILLIAMS CORNERSTONE REALTY - New
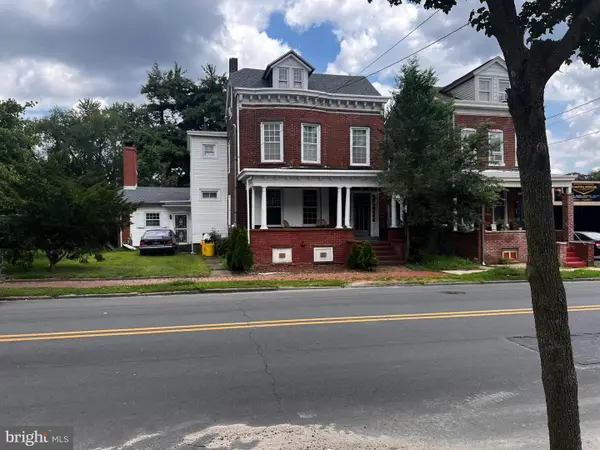 $400,000Active4 beds 3 baths3,456 sq. ft.
$400,000Active4 beds 3 baths3,456 sq. ft.254 S Olden Ave, TRENTON, NJ 08629
MLS# NJME2062952Listed by: REALTY ONE GROUP CENTRAL - New
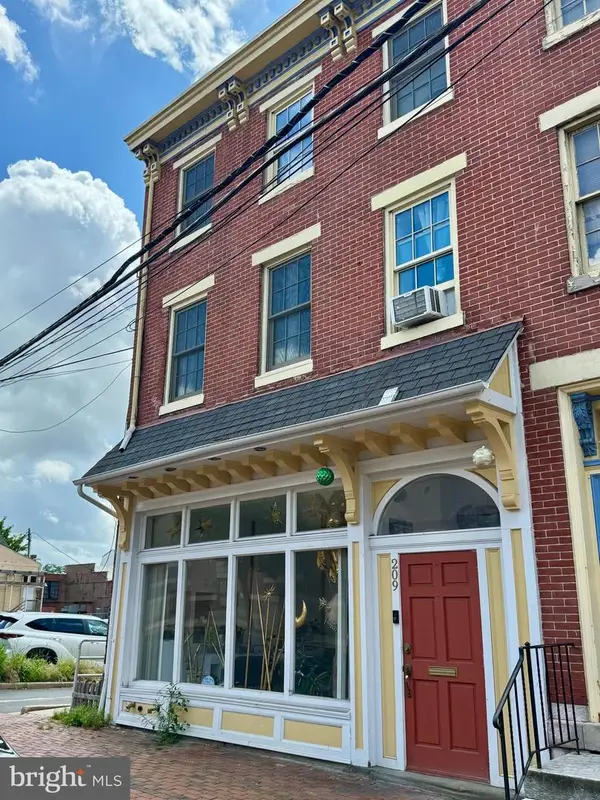 $409,000Active6 beds -- baths2,944 sq. ft.
$409,000Active6 beds -- baths2,944 sq. ft.209 E Front St, TRENTON, NJ 08611
MLS# NJME2064060Listed by: THE REAL ESTATE COMPANY

