20 N 3rd St, Waterford Works, NJ 08089
Local realty services provided by:Better Homes and Gardens Real Estate Maturo
20 N 3rd St,Waterford Works, NJ 08089
$350,000
- 3 Beds
- 2 Baths
- 1,204 sq. ft.
- Single family
- Pending
Listed by:laisha desiree cordero
Office:exp realty, llc.
MLS#:NJCD2092096
Source:BRIGHTMLS
Price summary
- Price:$350,000
- Price per sq. ft.:$290.7
About this home
Welcome to 20 N Third Street – a beautifully updated rancher set on a spacious, serene lot in charming Waterford Township. From the moment you arrive, this home welcomes you with its warm curb appeal, cozy front porch, and peaceful, tree-lined surroundings. The brand-new roof and freshly installed septic system ensure long-term peace of mind, while the thoughtful interior updates create a comfortable, move-in-ready home. Step inside to discover a bright and airy layout filled with natural light. The open dining area and updated kitchen feature newer appliances, classic tile and hardwood flooring, and stylish cabinetry with a fresh pop of color — perfect for everyday living or entertaining. Down the hall, the updated bathrooms offer modern fixtures and finishes with a clean, calming aesthetic. One of the hidden gems of this home is the partially finished walkout basement — a flexible space ideal for a playroom, home gym, media area, or creative studio. It offers excellent additional square footage that can easily adapt to your needs.
Step outside and you’ll find a brand-new, fully fenced backyard — ideal for hosting summer BBQs, letting kids or pets roam freely, or simply enjoying some quiet time outdoors. There's room to garden, play, or build out your own backyard oasis. Located on a peaceful street yet just minutes from major routes and amenities, 20 N Third Street combines comfort, convenience, and value. With all the big-ticket items already taken care of — new roof, new septic, updated kitchen and baths, and more — this home is ready for its next chapter.
Don’t miss the chance to make this beautifully maintained property your own. Schedule a tour today!
Contact an agent
Home facts
- Year built:1974
- Listing ID #:NJCD2092096
- Added:145 day(s) ago
- Updated:September 29, 2025 at 07:35 AM
Rooms and interior
- Bedrooms:3
- Total bathrooms:2
- Full bathrooms:2
- Living area:1,204 sq. ft.
Heating and cooling
- Cooling:Central A/C
- Heating:Central, Oil
Structure and exterior
- Year built:1974
- Building area:1,204 sq. ft.
- Lot area:0.36 Acres
Schools
- High school:HAMMONTON
Utilities
- Water:Well
- Sewer:Private Sewer
Finances and disclosures
- Price:$350,000
- Price per sq. ft.:$290.7
- Tax amount:$6,347 (2024)
New listings near 20 N 3rd St
- New
 $359,000Active3 beds 3 baths
$359,000Active3 beds 3 baths609 Francis Ave, Chesilhurst Borough, NJ 08089-1019
MLS# 600791Listed by: COLDWELL BANKER ARGUS REAL ESTATE-NORTHFIELD  $424,900Pending3 beds 2 baths1,400 sq. ft.
$424,900Pending3 beds 2 baths1,400 sq. ft.115 S 2nd Ave, WATERFORD WORKS, NJ 08089
MLS# NJCD2101588Listed by: JOE WIESSNER REALTY LLC- New
 $200,000Active5 beds 2 baths2,188 sq. ft.
$200,000Active5 beds 2 baths2,188 sq. ft.217 Miller Ave, WATERFORD WORKS, NJ 08089
MLS# NJCD2102506Listed by: KELLER WILLIAMS REAL ESTATE-DOYLESTOWN  $310,000Active3 beds 2 baths1,320 sq. ft.
$310,000Active3 beds 2 baths1,320 sq. ft.214 S White Horse Pike, WATERFORD WORKS, NJ 08089
MLS# NJCD2101974Listed by: BHHS FOX & ROACH-MARLTON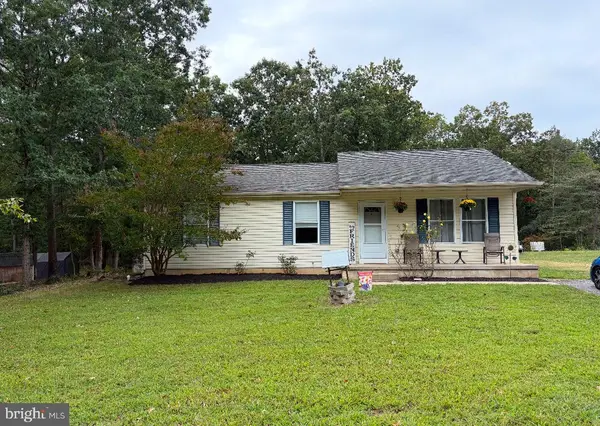 $349,900Active3 beds 1 baths1,144 sq. ft.
$349,900Active3 beds 1 baths1,144 sq. ft.413 4th, CHESILHURST, NJ 08089
MLS# NJCD2101490Listed by: WEICHERT REALTORS - MOORESTOWN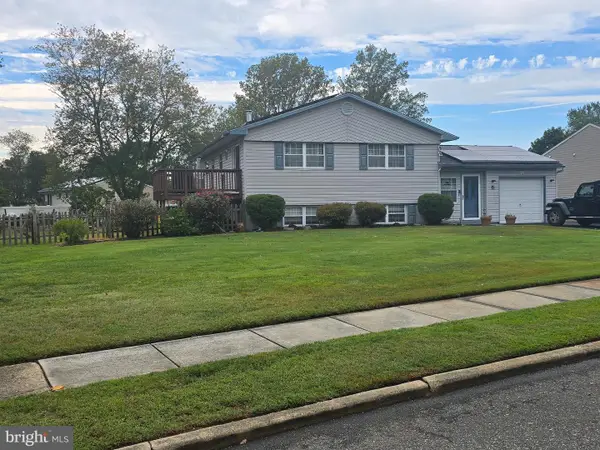 $359,975Pending3 beds 2 baths2,288 sq. ft.
$359,975Pending3 beds 2 baths2,288 sq. ft.5 Benedette Dr, WATERFORD WORKS, NJ 08089
MLS# NJCD2101590Listed by: BHHS FOX & ROACH-VINELAND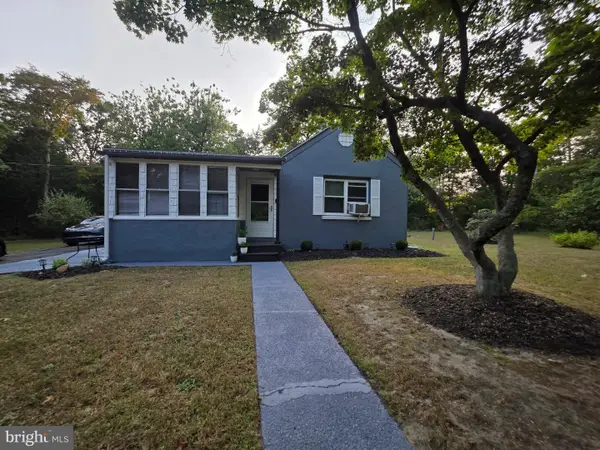 $299,000Active2 beds 1 baths1,054 sq. ft.
$299,000Active2 beds 1 baths1,054 sq. ft.320 Cedar Ave, CHESILHURST, NJ 08089
MLS# NJCD2101556Listed by: KELLER WILLIAMS REALTY - WASHINGTON TOWNSHIP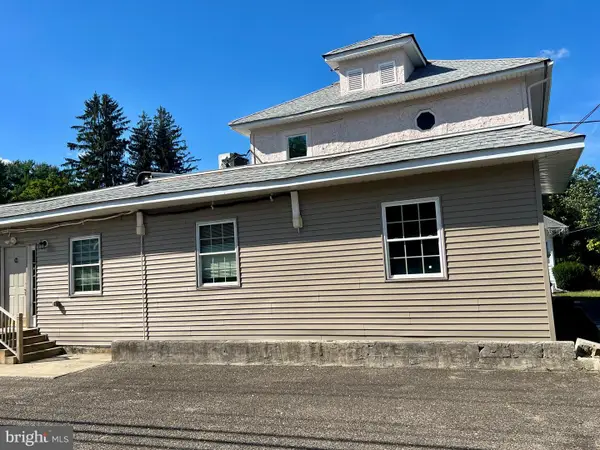 $369,999Active5 beds -- baths
$369,999Active5 beds -- baths320 White Horse Pike, WATERFORD WORKS, NJ 08089
MLS# NJCD2101482Listed by: COLDWELL BANKER REALTY $525,000Active3 beds 2 baths2,140 sq. ft.
$525,000Active3 beds 2 baths2,140 sq. ft.1148 Chew Rd, WATERFORD WORKS, NJ 08089
MLS# NJCD2100386Listed by: JOE WIESSNER REALTY LLC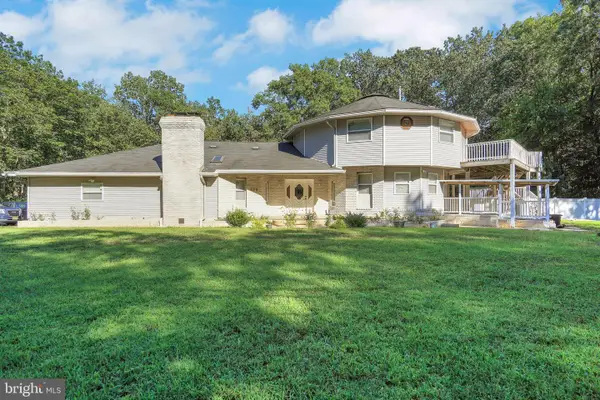 $430,000Active5 beds 4 baths2,063 sq. ft.
$430,000Active5 beds 4 baths2,063 sq. ft.620 4th Ave, CHESILHURST, NJ 08089
MLS# NJCD2099440Listed by: WEICHERT REALTORS-TURNERSVILLE
