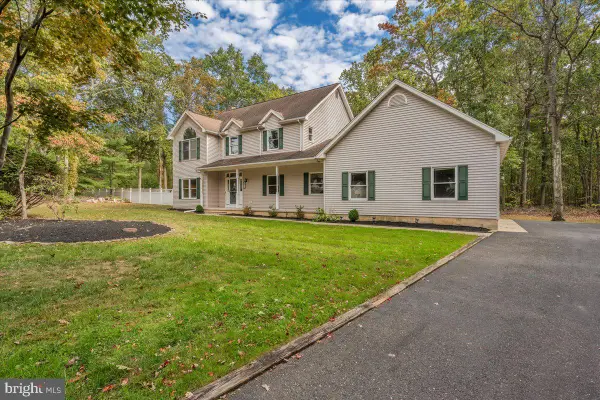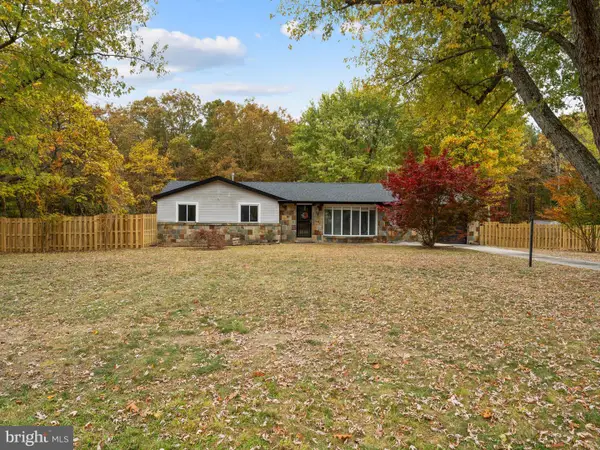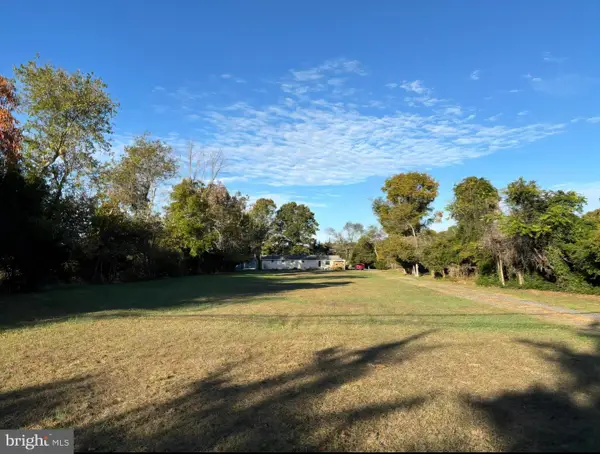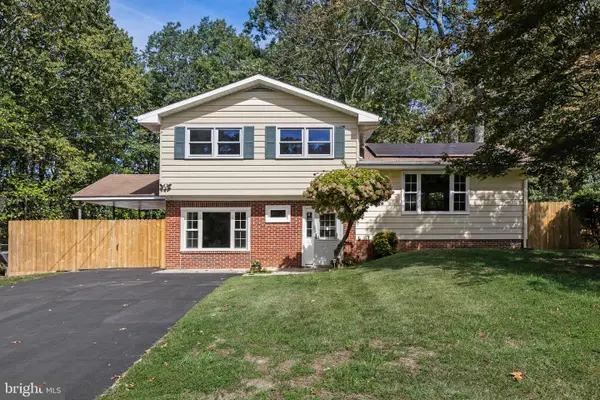5 Benedette Dr, Waterford Works, NJ 08089
Local realty services provided by:Better Homes and Gardens Real Estate Premier
5 Benedette Dr,Waterford Works, NJ 08089
$359,975
- 3 Beds
- 2 Baths
- 2,288 sq. ft.
- Single family
- Pending
Listed by:tina m rannels
Office:bhhs fox & roach-vineland
MLS#:NJCD2101590
Source:BRIGHTMLS
Price summary
- Price:$359,975
- Price per sq. ft.:$157.33
About this home
Welcome Home. This beautiful bi Level home has 3 bedrooms and full bath upstair. When you walk through the front door you enter into the breezeway. A nice place to take off your shoes and jacket before entering the home. As you enter the home you can either go up the stairs where you will find 3 bedroom , full bath, a spacious living room, dining area and kitchen. The upstair has luxury vinyl flooring through out the livingroom, kitchen and down the hall leading to the bedroom. When you exit out the sliding door through the dining are, you walk onto a beautiful deck that over looks the fence in back yard. Or you can go downstairs. There you will find 2 bonus rooms, another full bathroom, laundry room and a large Den. There is a working wood burning stove down there to warm you up on those cold winter nights. Go back up the steps and back into the breezeway and you can enter the one car garage. No more going outside to get to your car. Sale is contingent upon seller finding suitable housing. .
Contact an agent
Home facts
- Year built:1977
- Listing ID #:NJCD2101590
- Added:50 day(s) ago
- Updated:November 01, 2025 at 07:28 AM
Rooms and interior
- Bedrooms:3
- Total bathrooms:2
- Full bathrooms:2
- Living area:2,288 sq. ft.
Heating and cooling
- Cooling:Central A/C
- Heating:90% Forced Air, Electric
Structure and exterior
- Year built:1977
- Building area:2,288 sq. ft.
- Lot area:0.34 Acres
Utilities
- Water:Private
- Sewer:Public Sewer
Finances and disclosures
- Price:$359,975
- Price per sq. ft.:$157.33
- Tax amount:$6,438 (2024)
New listings near 5 Benedette Dr
- New
 $935,000Active5 beds 5 baths5,205 sq. ft.
$935,000Active5 beds 5 baths5,205 sq. ft.2076 Hendricks Ave, WATERFORD WORKS, NJ 08089
MLS# NJCD2104902Listed by: SERHANT PENNSYLVANIA LLC - New
 $60,000Active1.03 Acres
$60,000Active1.03 Acres0 Edwards Ave, WATERFORD WORKS, NJ 08089
MLS# NJCD2104922Listed by: LONG & FOSTER REAL ESTATE, INC.  $490,000Active5 beds 3 baths2,680 sq. ft.
$490,000Active5 beds 3 baths2,680 sq. ft.28 Winfield Dr, BERLIN, NJ 08009
MLS# NJCD2104398Listed by: KELLER WILLIAMS REALTY - MEDFORD $379,999Active5 beds 3 baths2,018 sq. ft.
$379,999Active5 beds 3 baths2,018 sq. ft.415 Edwards Ave, CHESILHURST, NJ 08089
MLS# NJCD2103632Listed by: EXP REALTY, LLC $299,999Active3 beds 1 baths1,162 sq. ft.
$299,999Active3 beds 1 baths1,162 sq. ft.687 Pestletown Rd, WATERFORD WORKS, NJ 08089
MLS# NJCD2104152Listed by: KELLER WILLIAMS REALTY - MEDFORD $350,000Pending3 beds 1 baths1,580 sq. ft.
$350,000Pending3 beds 1 baths1,580 sq. ft.132 Miller Ave, WATERFORD WORKS, NJ 08089
MLS# NJCD2103440Listed by: KELLER WILLIAMS REALTY - MEDFORD $299,900Pending3 beds 1 baths1,104 sq. ft.
$299,900Pending3 beds 1 baths1,104 sq. ft.1183 Middle Ave, WATERFORD WORKS, NJ 08089
MLS# NJCD2103438Listed by: KELLER WILLIAMS - MAIN STREET $281,500Pending3 beds 2 baths1,200 sq. ft.
$281,500Pending3 beds 2 baths1,200 sq. ft.55 3rd Ave, CHESILHURST, NJ 08089
MLS# NJCD2103408Listed by: KELLER WILLIAMS REALTY - MOORESTOWN $400,000Active3 beds 2 baths1,678 sq. ft.
$400,000Active3 beds 2 baths1,678 sq. ft.22 Mills Dr, WATERFORD WORKS, NJ 08089
MLS# NJCD2102954Listed by: KW EMPOWER $299,000Active3 beds 2 baths1,320 sq. ft.
$299,000Active3 beds 2 baths1,320 sq. ft.214 S White Horse Pike, WATERFORD WORKS, NJ 08089
MLS# NJCD2101974Listed by: BHHS FOX & ROACH-MARLTON
