337 Haverford Ave, Wenonah, NJ 08090
Local realty services provided by:Better Homes and Gardens Real Estate Valley Partners
337 Haverford Ave,Wenonah, NJ 08090
$374,900
- 4 Beds
- 2 Baths
- 1,989 sq. ft.
- Single family
- Active
Listed by:brittany price
Office:ovation realty llc.
MLS#:NJGL2064578
Source:BRIGHTMLS
Price summary
- Price:$374,900
- Price per sq. ft.:$188.49
About this home
HIGHEST AND BEST 10/1 by 7pm.
Welcome to 337 Haverford Ave, nestled in the highly desirable Oak Valley neighborhood—an area loved for it's family-friendly charm and tight knit community feel. This beautifully transformed Cape Cod has been fully updated from top to bottom, blending modern upgrades with warm classic character.
Step inside to a sunlit living space filled with windows and an open airy flow. The heart of the home is the newly renovated kitchen, featuring stylish countertops, gold hardware, soft-close cabinetry, a farmhouse sink, and a convenient pantry built around the fridge. The kitchen flows seamlessly into a wide-open area that can serve as a dining room or an additional living space, and is complete with a flexible bonus room ideal for a kids’ play space, happy-hour lounge, or open home office.
Two generously sized first-floor bedrooms feature double closets, and the main bathroom has been tastefully updated with subway tile and a modern vanity. Upstairs, a cozy foyer connects two large bedrooms with a charming half bath, creating a versatile and functional layout for family or guests.
Step outside and discover the true highlight of this property—a private backyard oasis designed for entertaining and relaxation. Enjoy long summer days by the in-ground pool, host meals on the spacious patio, and make the most of the large double shed which offers endless possibilities as a poolside bar, man cave, she-shed, or additional storage space.
With it's extremely thoughtful renovations, flexible floor plan, and show-stopping outdoor living space, this move-in-ready home is a rare find in Oak Valley and comes with a year warranty for additional peace of mind!
Contact an agent
Home facts
- Year built:1956
- Listing ID #:NJGL2064578
- Added:5 day(s) ago
- Updated:October 01, 2025 at 05:37 AM
Rooms and interior
- Bedrooms:4
- Total bathrooms:2
- Full bathrooms:1
- Half bathrooms:1
- Living area:1,989 sq. ft.
Heating and cooling
- Cooling:Central A/C
- Heating:Forced Air, Natural Gas
Structure and exterior
- Year built:1956
- Building area:1,989 sq. ft.
- Lot area:0.18 Acres
Utilities
- Water:Public
- Sewer:Public Septic
Finances and disclosures
- Price:$374,900
- Price per sq. ft.:$188.49
- Tax amount:$6,724 (2025)
New listings near 337 Haverford Ave
- Coming Soon
 $399,999Coming Soon3 beds 3 baths
$399,999Coming Soon3 beds 3 baths-114 Buddy Powell Lane, Wenonah, NJ 08090
MLS# 2605068RListed by: EXIT PLATINUM REALTY  $329,900Active3 beds 2 baths1,560 sq. ft.
$329,900Active3 beds 2 baths1,560 sq. ft.441 Bucknell Ave, WENONAH, NJ 08090
MLS# NJGL2062608Listed by: CENTURY 21 ALLIANCE - MANTUA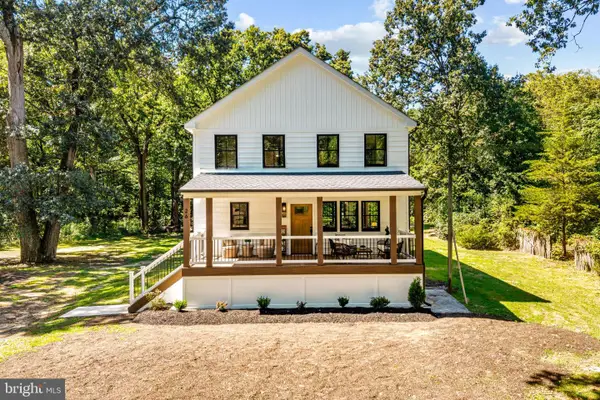 $795,000Active4 beds 3 baths2,680 sq. ft.
$795,000Active4 beds 3 baths2,680 sq. ft.261 Wenonah Way, WENONAH, NJ 08090
MLS# NJGL2062206Listed by: COMPASS NEW JERSEY, LLC - MOORESTOWN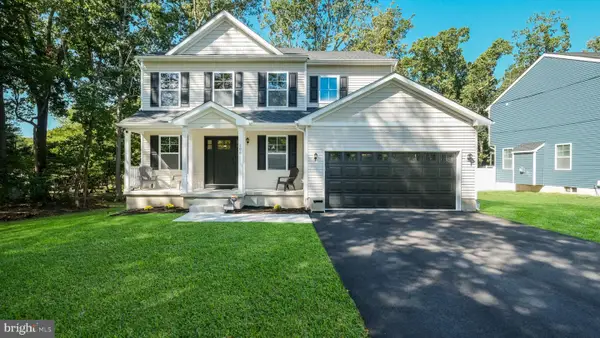 $599,900Active4 beds 3 baths2,435 sq. ft.
$599,900Active4 beds 3 baths2,435 sq. ft.100 Fairmount St, WENONAH, NJ 08090
MLS# NJGL2062190Listed by: KELLER WILLIAMS REAL ESTATE-LANGHORNE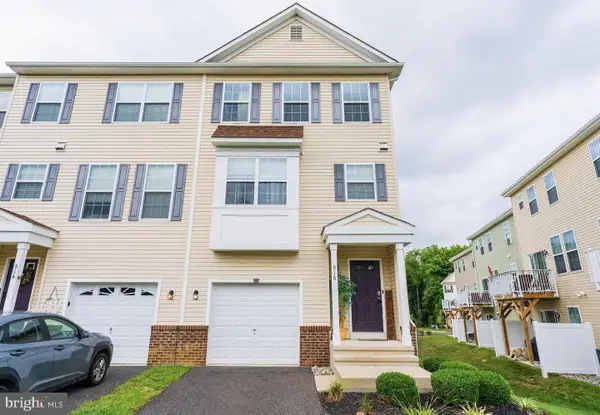 $359,000Active3 beds 4 baths1,975 sq. ft.
$359,000Active3 beds 4 baths1,975 sq. ft.916 Georgetown Rd, WENONAH, NJ 08090
MLS# NJGL2062216Listed by: HOMESMART FIRST ADVANTAGE REALTY- Open Sat, 10:30am to 12:30pm
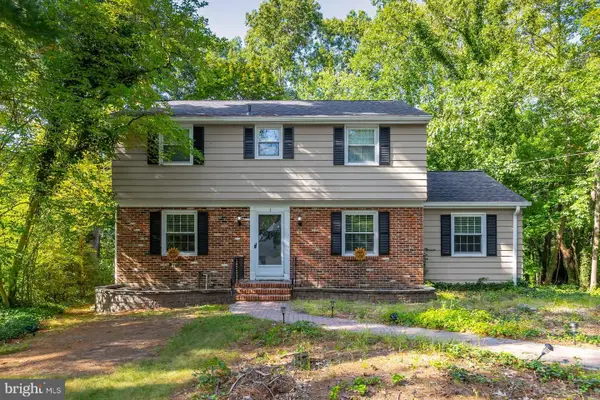 $485,000Active4 beds 3 baths1,959 sq. ft.
$485,000Active4 beds 3 baths1,959 sq. ft.1 W Buttonwood St, WENONAH, NJ 08090
MLS# NJGL2062156Listed by: BHHS FOX & ROACH-WASHINGTON-GLOUCESTER 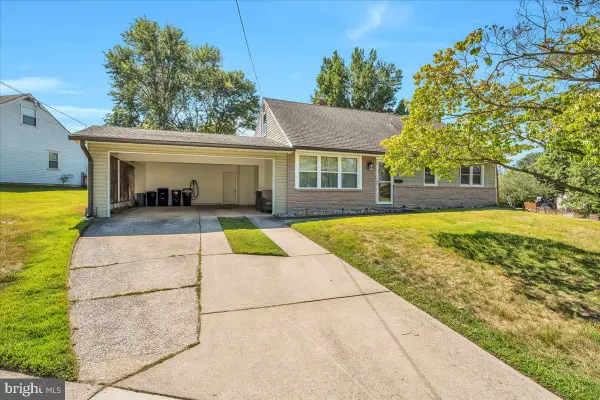 $374,999Active4 beds 2 baths1,704 sq. ft.
$374,999Active4 beds 2 baths1,704 sq. ft.450 Westminister Rd, WENONAH, NJ 08090
MLS# NJGL2061294Listed by: KELLER WILLIAMS REALTY - WASHINGTON TOWNSHIP- Open Sat, 2 to 4pm
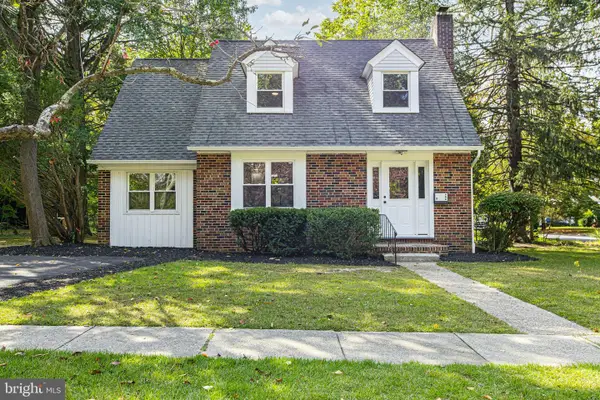 $449,900Active3 beds 2 baths1,577 sq. ft.
$449,900Active3 beds 2 baths1,577 sq. ft.8 W Buttonwood St, WENONAH, NJ 08090
MLS# NJGL2062020Listed by: GARDEN STATE PROPERTIES GROUP - MEDFORD 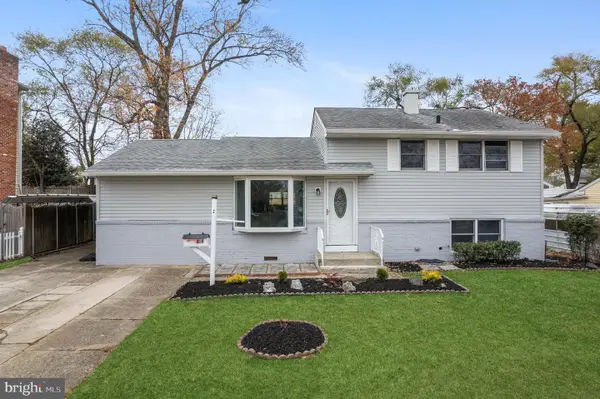 $359,900Active4 beds 2 baths2,007 sq. ft.
$359,900Active4 beds 2 baths2,007 sq. ft.315 Ogden Sta Rd, WENONAH, NJ 08090
MLS# NJGL2061768Listed by: REAL OF PENNSYLVANIA
