68 Underwood Boulevard, Elephant Butte, NM 87935
Local realty services provided by:Better Homes and Gardens Real Estate Blu Realty
68 Underwood Boulevard,Elephant Butte, NM 87935
$739,000
- 4 Beds
- 2 Baths
- 2,578 sq. ft.
- Single family
- Active
Listed by: cheryl shipley
Office: rio mesa realty
MLS#:20254798
Source:NM_RANM
Price summary
- Price:$739,000
- Price per sq. ft.:$286.66
About this home
Welcome to an incredible Southwest Home with lake views located at 68 Underwood Blvd Elephant Butte New Mexico, a picturesque model home spanning 2578 sq. ft and approx. 3000sq ft of garages on 1.88 acres of prime view property. This very detailed home with custom wood beams opens up right into foyer to the great room with style for entertaining into the kitchen and dining room. Three spacious bedrooms, two custom bathrooms, and a bonus room that can be an office , 4th bedroom, or entertainment room to help cater to your needs. The moment you step into this home you can see out to the beautiful outdoor living space that draws you to see incredible sunrises each morning and evening views of the sky and lake. The open concept floorplan ensures a seamless transition from one room to the next, with vaulted ceilings and custom niches to add a touch of southwest. The family room, marked by large windows for ample lighting, features a cozy fireplace in the entertainment center of the home, creating a warm and inviting atmosphere. The open-concept design extends to and flows easily accessible from the kitchen and dining area, offering you a versatile space that overlooks the tranquil backyard. The home's primary suite is a haven of luxury, while the covered patio presents the perfect opportunity for outdoor relaxation with 3 beautiful courtyards located around the home and an outdoor kitchen space. Home has a full laundry room and a mudroom with storage that leads you to the space every homeowner will love. The pull thru double garage with shop area, side garage for smaller cars, RV garage with shop and storage, and another garage for all the extras...you will love this space for all your toys, RV and much more. SOLAR PANELS...that help keep energy cost very low and efficient. Come see and you will love this amazing home located in the heart of the southwest and only minutes away to golfing, fishing hiking trails , Elephant Butte Lake and Truth or Consequences Hot Springs!
Contact an agent
Home facts
- Year built:1999
- Listing ID #:20254798
- Added:304 day(s) ago
- Updated:November 15, 2025 at 06:42 PM
Rooms and interior
- Bedrooms:4
- Total bathrooms:2
- Full bathrooms:2
- Living area:2,578 sq. ft.
Heating and cooling
- Cooling:Ceiling Fan(s), Central Air
- Heating:FORCED AIR
Structure and exterior
- Roof:Flat
- Year built:1999
- Building area:2,578 sq. ft.
- Lot area:1.88 Acres
Schools
- Middle school:T Or C Middle
- Elementary school:T Or C Elementary
Utilities
- Water:Domestic Well
- Sewer:Septic tank
Finances and disclosures
- Price:$739,000
- Price per sq. ft.:$286.66
- Tax amount:$2,452 (2024)
New listings near 68 Underwood Boulevard
- New
 $469,000Active3 beds 2 baths1,707 sq. ft.
$469,000Active3 beds 2 baths1,707 sq. ft.119 Mesa Grande Road, Elephant Butte, NM 87935
MLS# 20256532Listed by: RIO MESA REALTY - New
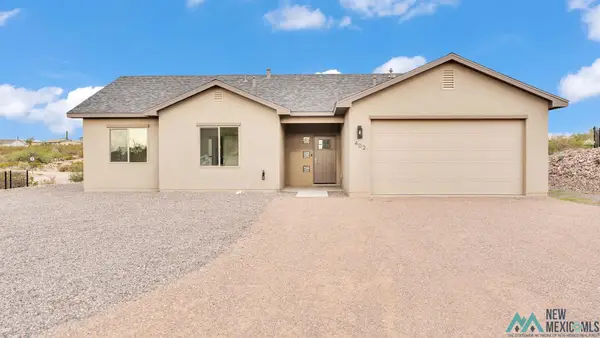 $337,500Active4 beds 2 baths1,524 sq. ft.
$337,500Active4 beds 2 baths1,524 sq. ft.402 Skyline Drive, Elephant Butte, NM 87935
MLS# 20256381Listed by: RIO MESA REALTY  $199,900Active3 beds 2 baths2,120 sq. ft.
$199,900Active3 beds 2 baths2,120 sq. ft.777 Highway 181 Highway, Elephant Butte, NM 87901
MLS# 20256164Listed by: DESERT LAKES REALTY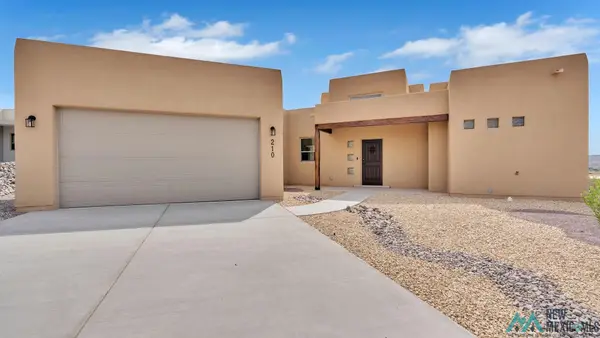 $524,000Active3 beds 3 baths1,856 sq. ft.
$524,000Active3 beds 3 baths1,856 sq. ft.210 Tierra Verde Circle, Elephant Butte, NM 87935
MLS# 20256141Listed by: EXIT REALTY HORIZONS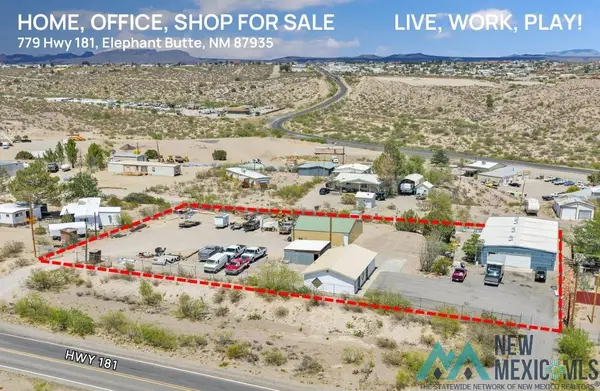 $435,000Active3 beds 1 baths5,906 sq. ft.
$435,000Active3 beds 1 baths5,906 sq. ft.779 181 Highway, Elephant Butte, NM 87935
MLS# 20256090Listed by: EXP REALTY, LLC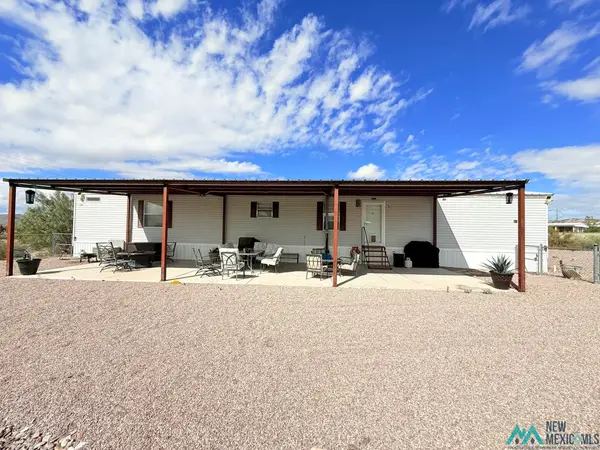 $210,000Active3 beds 2 baths1,216 sq. ft.
$210,000Active3 beds 2 baths1,216 sq. ft.304 Ocotillo Drive, Elephant Butte, NM 87935
MLS# 20255985Listed by: HOMESTEADERS REALTY $335,000Active2 beds 2 baths1,685 sq. ft.
$335,000Active2 beds 2 baths1,685 sq. ft.105 La Punta Road, Elephant Butte, NM
MLS# 20255807Listed by: HOMESTEADERS REALTY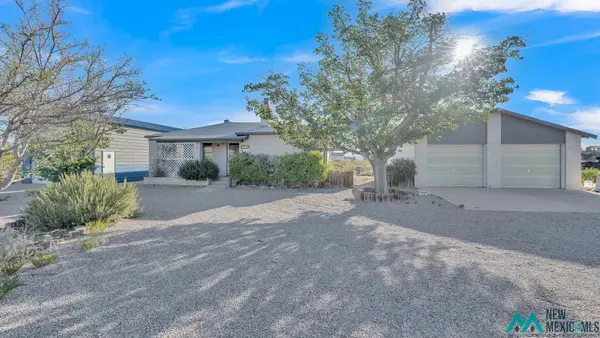 $299,000Active3 beds 2 baths1,881 sq. ft.
$299,000Active3 beds 2 baths1,881 sq. ft.507 Ontario Drive, Elephant Butte, NM 87935
MLS# 20255798Listed by: RIO MESA REALTY $50,000Active3.46 Acres
$50,000Active3.46 AcresLot 643 & 644 Mustang Road Road, Elephant Butte, NM 87935
MLS# 20255794Listed by: CRIPPLE CREEK REALTY $249,000Active2 beds 2 baths1,448 sq. ft.
$249,000Active2 beds 2 baths1,448 sq. ft.807 Skyline, Elephant Butte, NM 87935
MLS# 20255407Listed by: DESERT LAKES REALTY
