52 E Forest Drive, Rociada, NM 87742
Local realty services provided by:Better Homes and Gardens Real Estate Blu Realty
52 E Forest Drive,Rociada, NM 87742
$279,900
- 3 Beds
- 2 Baths
- 1,560 sq. ft.
- Single family
- Active
Listed by:joann olafson
Office:olafson agency
MLS#:20255256
Source:NM_RANM
Price summary
- Price:$279,900
- Price per sq. ft.:$179.42
About this home
Take a look at this unique octagon home with easy year round access situated along the #9 fairway of the Pendaries mountain golf course. This comfortable one owner home shows pride of ownership and offers full time or seasonal living options. The inviting foyer leads to the open living and dining area featuring abundant natural light, a galley kitchen, separate laundry room with large sink, wood burning fireplace in the living room, a spacious primary bedroom with large en-suite bathroom, 2 guest bedrooms and a guest bath. Both the dining area and the living room open to a spacious open deck with easy to maintain composite decking, expanding the living area outdoors while enjoying the views of the golf course, forested areas and natural wildlife. This 1560 +/- sq. ft. single level home comes mostly furnished. Hiking, biking, golfing and just plain relaxing are waiting for you in Pendaries. Located just 25 miles from Las Vegas, 90 miles from Santa Fe, and 65 miles from Taos make this an ideal location to call home.
Contact an agent
Home facts
- Year built:1986
- Listing ID #:20255256
- Added:1 day(s) ago
- Updated:September 12, 2025 at 10:20 AM
Rooms and interior
- Bedrooms:3
- Total bathrooms:2
- Full bathrooms:2
- Living area:1,560 sq. ft.
Heating and cooling
- Cooling:Ceiling Fan(s)
- Heating:Propane
Structure and exterior
- Roof:Metal, Pitched
- Year built:1986
- Building area:1,560 sq. ft.
- Lot area:0.5 Acres
Utilities
- Water:Water-Community
- Sewer:Septic tank
Finances and disclosures
- Price:$279,900
- Price per sq. ft.:$179.42
- Tax amount:$1,893 (2025)
New listings near 52 E Forest Drive
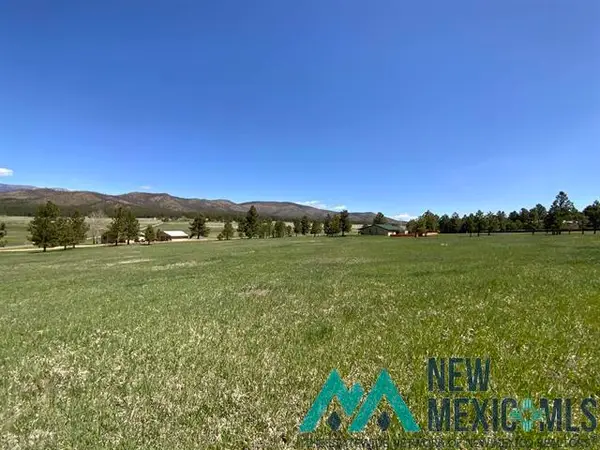 $22,500Active0.96 Acres
$22,500Active0.96 AcresLots 94 and 95 Cumbre Road, Rociada, NM 87742
MLS# 20254026Listed by: COLDWELL BANKER MOUNTAIN PROPERTIES - ANGEL FIRE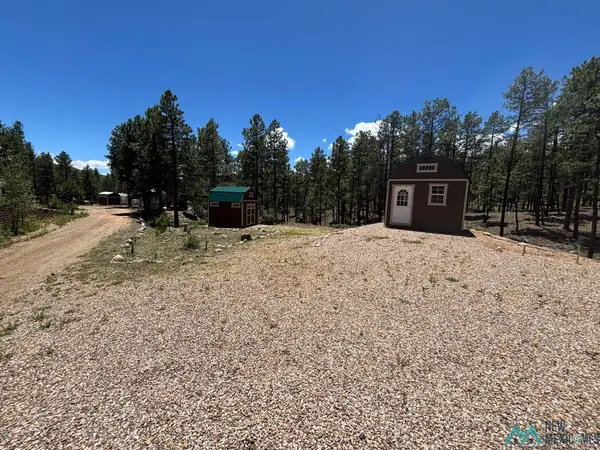 $165,000Active0.23 Acres
$165,000Active0.23 Acres65 Clubhouse Drive, Rociada, NM 87742
MLS# 20253783Listed by: MICHAEL GREGORY, JR R. E. $5,000Active0.55 Acres
$5,000Active0.55 Acres44 W Forest Dr Road, Rociada, NM 87742
MLS# 20221305Listed by: OLAFSON AGENCY $499,000Active2 beds 2 baths2,000 sq. ft.
$499,000Active2 beds 2 baths2,000 sq. ft.1 Camino Anita Drive, Rociada, NM 87742
MLS# 20253249Listed by: MICHAEL GREGORY, JR R. E.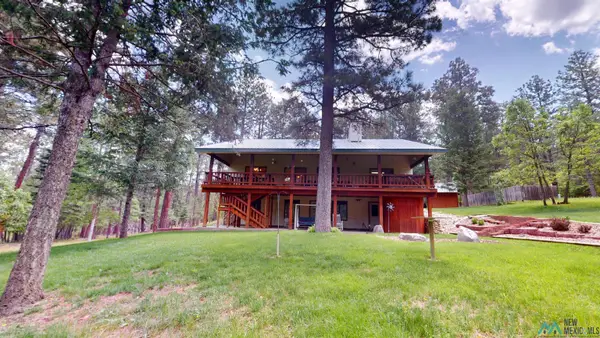 $624,000Active4 beds 4 baths3,448 sq. ft.
$624,000Active4 beds 4 baths3,448 sq. ft.60 W Forest Drive, Rociada, NM 87742
MLS# 20253231Listed by: MICHAEL GREGORY, JR R. E. $4,500Active0.46 Acres
$4,500Active0.46 AcresLot 24 Camino Facil Drive, Rociada, NM 87742
MLS# 20253217Listed by: MICHAEL GREGORY, JR R. E.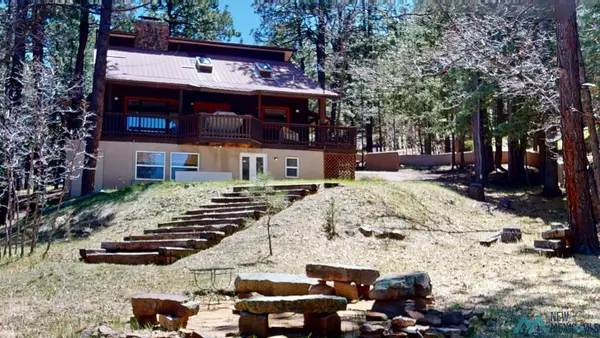 $425,000Active3 beds 3 baths2,618 sq. ft.
$425,000Active3 beds 3 baths2,618 sq. ft.146 Camino Facil Drive, Rociada, NM 87742
MLS# 20252684Listed by: MICHAEL GREGORY, JR R. E. $448,000Active4 beds 3 baths3,139 sq. ft.
$448,000Active4 beds 3 baths3,139 sq. ft.68 E Forest Drive, Rociada, NM 87742
MLS# 20251143Listed by: MICHAEL GREGORY, JR R. E.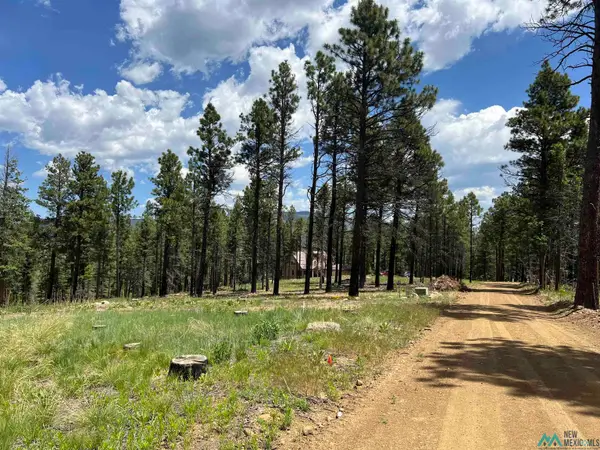 $20,000Active1 Acres
$20,000Active1 Acres163 Goleta Court, Rociada, NM 87742
MLS# 20251042Listed by: OLAFSON AGENCY
