1019 Perfect Berm Lane, Henderson, NV 89002
Local realty services provided by:Better Homes and Gardens Real Estate Universal
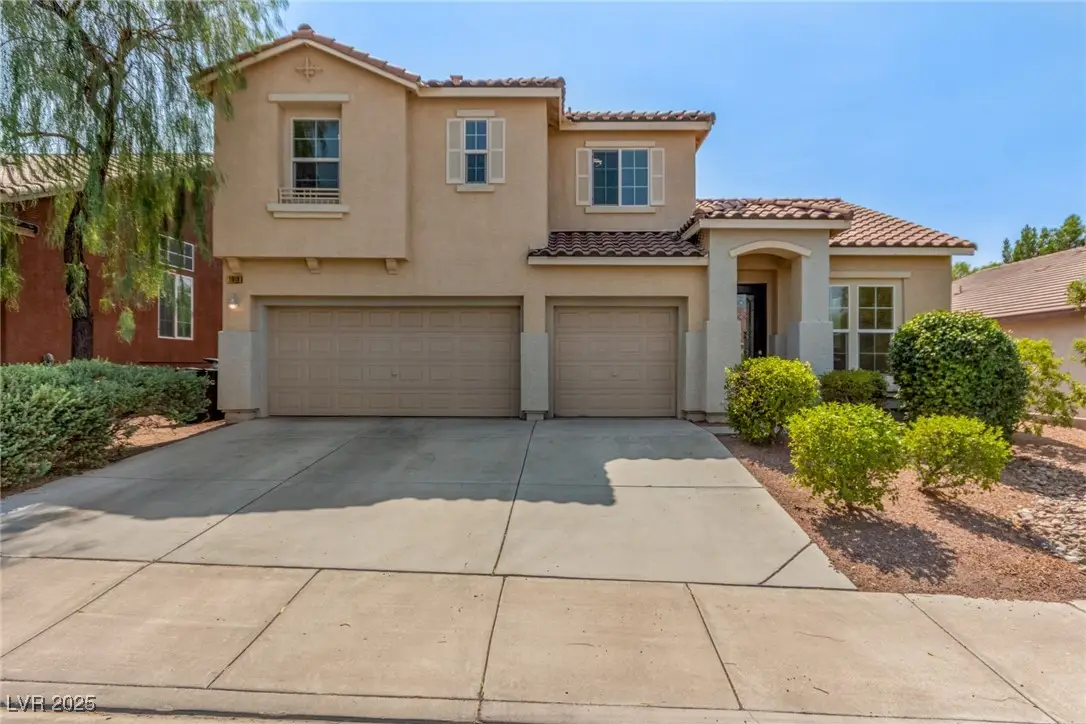
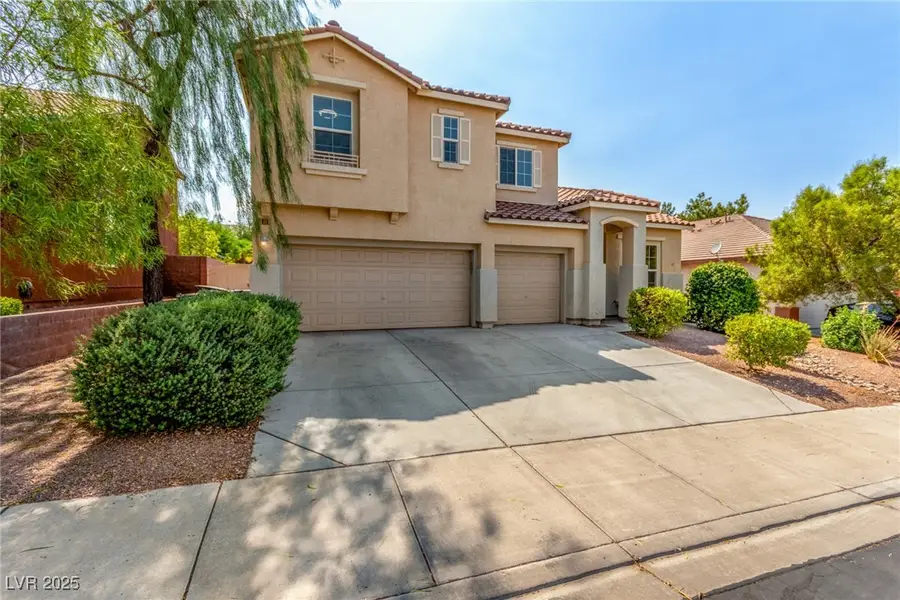
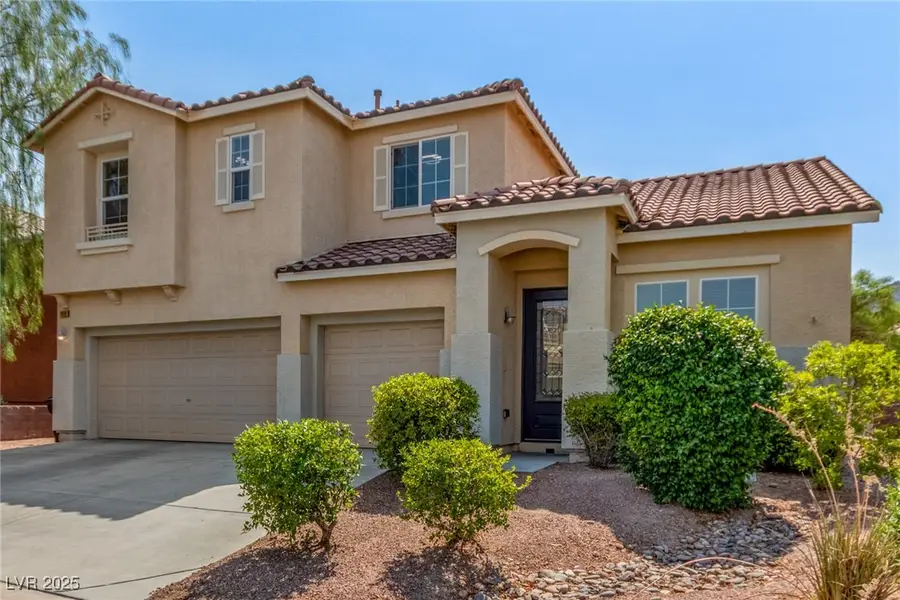
Listed by:
- Brenda Brand(702) 375 - 9314Better Homes and Gardens Real Estate Universal
MLS#:2700769
Source:GLVAR
Price summary
- Price:$530,000
- Price per sq. ft.:$244.58
- Monthly HOA dues:$41
About this home
Rare Opportunity in The Hills Community – 4 Bed + Den | 3-Car Garage | 7,400 Sq Ft Lot
Located in one of Henderson’s most sought-after communities, this upgraded 4-bed + den home features vaulted ceilings, formal living & dining rooms, and a bright family room with natural light throughout. Downstairs den is perfect for a home office or guest space.
The kitchen offers new LG stainless appliances, Corian counters, recessed lighting, lots of wood cabinets, and a new undermount sink overlooking the backyard. The spacious backyard includes a covered patio with room to relax or entertain.
Upgrades throughout include new LVP flooring, upgraded carpet, ceiling fans, and fresh paint. The primary suite has a jetted tub, separate shower, dual sinks, walk-in closet, and barn door.
Additional highlights: 3-car garage with storage, water softener, and a prime location near top-rated schools, freeway access, shopping, and dining.
Contact an agent
Home facts
- Year built:2004
- Listing Id #:2700769
- Added:28 day(s) ago
- Updated:July 23, 2025 at 11:45 PM
Rooms and interior
- Bedrooms:4
- Total bathrooms:3
- Full bathrooms:2
- Half bathrooms:1
- Living area:2,167 sq. ft.
Heating and cooling
- Cooling:Central Air, Electric
- Heating:Central, Gas, Multiple Heating Units
Structure and exterior
- Roof:Tile
- Year built:2004
- Building area:2,167 sq. ft.
- Lot area:0.17 Acres
Schools
- High school:Foothill
- Middle school:Mannion Jack & Terry
- Elementary school:Smalley, James E. & A,Smalley, James E. & A
Utilities
- Water:Public
Finances and disclosures
- Price:$530,000
- Price per sq. ft.:$244.58
- Tax amount:$2,878
New listings near 1019 Perfect Berm Lane
- New
 $875,000Active4 beds 3 baths3,175 sq. ft.
$875,000Active4 beds 3 baths3,175 sq. ft.2170 Peyten Park Street, Henderson, NV 89052
MLS# 2709217Listed by: REALTY EXECUTIVES SOUTHERN - New
 $296,500Active2 beds 2 baths1,291 sq. ft.
$296,500Active2 beds 2 baths1,291 sq. ft.2325 Windmill Parkway #211, Henderson, NV 89074
MLS# 2709362Listed by: REALTY ONE GROUP, INC - New
 $800,000Active4 beds 4 baths3,370 sq. ft.
$800,000Active4 beds 4 baths3,370 sq. ft.2580 Prairie Pine Street, Henderson, NV 89044
MLS# 2709821Listed by: HUNTINGTON & ELLIS, A REAL EST - New
 $650,000Active3 beds 3 baths1,836 sq. ft.
$650,000Active3 beds 3 baths1,836 sq. ft.2233 Island City Drive, Henderson, NV 89044
MLS# 2709951Listed by: REALTY ONE GROUP, INC - New
 $3,049,800Active4 beds 5 baths4,692 sq. ft.
$3,049,800Active4 beds 5 baths4,692 sq. ft.16 Canyon Shores Place, Henderson, NV 89011
MLS# 2707842Listed by: LIFE REALTY DISTRICT - New
 $365,000Active3 beds 2 baths1,379 sq. ft.
$365,000Active3 beds 2 baths1,379 sq. ft.127 Magnesium Street, Henderson, NV 89015
MLS# 2708389Listed by: REDFIN - New
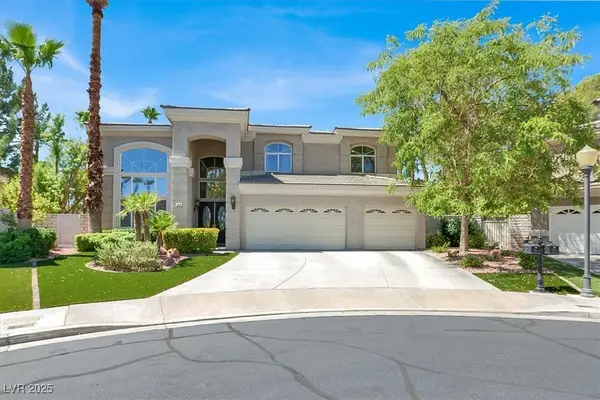 $1,079,900Active5 beds 4 baths3,258 sq. ft.
$1,079,900Active5 beds 4 baths3,258 sq. ft.69 Incline Village Court, Henderson, NV 89074
MLS# 2709294Listed by: LIFE REALTY DISTRICT - Open Sat, 12 to 3pmNew
 $650,000Active3 beds 3 baths2,207 sq. ft.
$650,000Active3 beds 3 baths2,207 sq. ft.1291 Silver Wind Avenue, Henderson, NV 89052
MLS# 2709738Listed by: KELLER WILLIAMS VIP - New
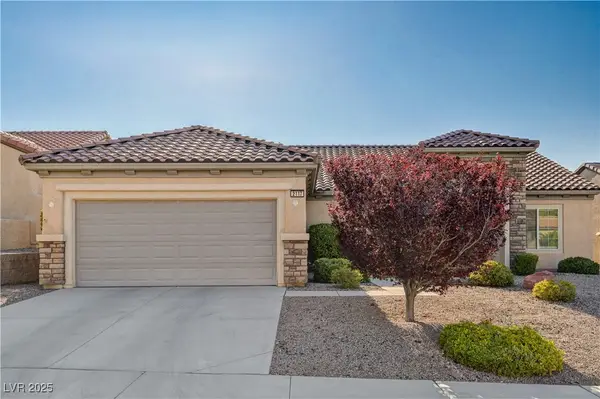 $579,000Active3 beds 2 baths2,401 sq. ft.
$579,000Active3 beds 2 baths2,401 sq. ft.2117 Bliss Corner Street, Henderson, NV 89044
MLS# 2709493Listed by: VEGAS REAL ESTATE - New
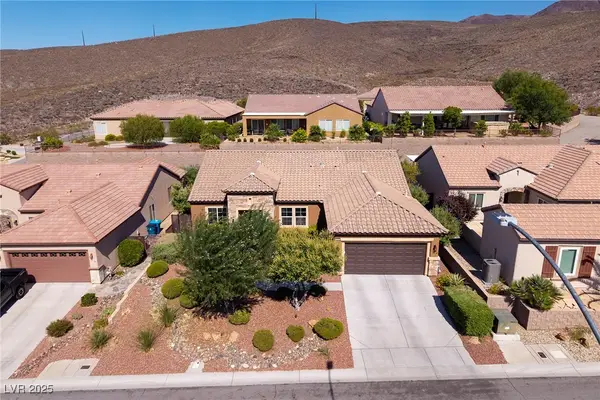 $725,000Active2 beds 2 baths2,401 sq. ft.
$725,000Active2 beds 2 baths2,401 sq. ft.2188 Bannerwood Street, Henderson, NV 89044
MLS# 2709789Listed by: SIMPLY VEGAS
