1032 Atticus Avenue, Henderson, NV 89015
Local realty services provided by:Better Homes and Gardens Real Estate Universal
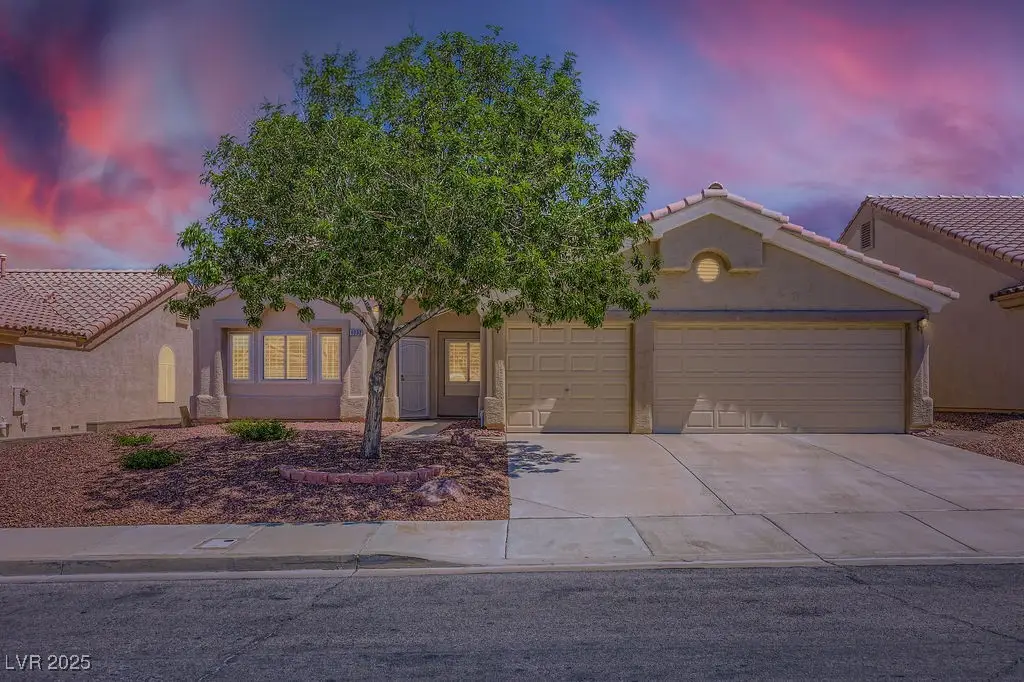

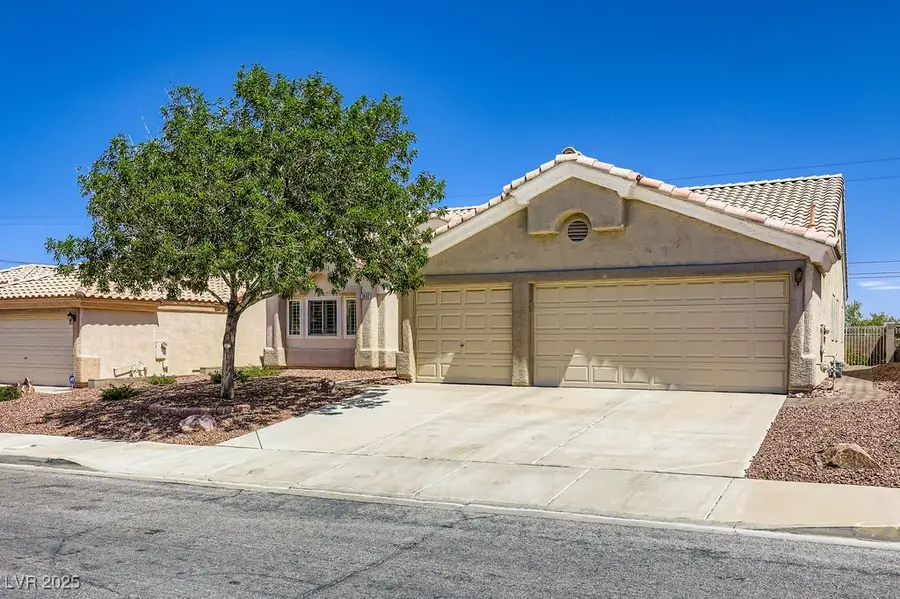
Listed by:gregory s. thurston(702) 528-2424
Office:signature real estate group
MLS#:2700258
Source:GLVAR
Price summary
- Price:$500,000
- Price per sq. ft.:$236.97
- Monthly HOA dues:$23.33
About this home
Welcome home to this wonderful 4 bedroom, single story home. This home has lots of features - Seer 16+ A/C unit in 2025 and hot water heater in 2024, Anderson windows in the front and sliding door to the backyard, plantation shutters, 3 car garage, water softener, neutral colors throughout, bay windows in the primary bedroom and kitchen dining nook, walk-in butler pantry and no carpeting. The primary bath has 2 walk-in closets and separate sinks. Location, Location, Location - situated in a single-story neighborhood with the Elementary School and Saguaro Park right down the street. The park amenities include a playground, picnic area, splash park and basketball courts. Popular Heritage Park, Pool and Senior Center is right down the road on Racetrack. The backyard has a patio, mature landscape and painted block walls with a wide open view and walking/jogging trail behind - no street or houses looking into your yard. Appliances stay with house
Contact an agent
Home facts
- Year built:2001
- Listing Id #:2700258
- Added:33 day(s) ago
- Updated:July 20, 2025 at 09:40 PM
Rooms and interior
- Bedrooms:4
- Total bathrooms:2
- Full bathrooms:2
- Living area:2,110 sq. ft.
Heating and cooling
- Cooling:Central Air, Electric
- Heating:Central, Gas
Structure and exterior
- Roof:Tile
- Year built:2001
- Building area:2,110 sq. ft.
- Lot area:0.14 Acres
Schools
- High school:Basic Academy
- Middle school:Brown B. Mahlon
- Elementary school:Morrow, Sue H.,Morrow, Sue H.
Utilities
- Water:Public
Finances and disclosures
- Price:$500,000
- Price per sq. ft.:$236.97
- Tax amount:$2,031
New listings near 1032 Atticus Avenue
- New
 $875,000Active4 beds 3 baths3,175 sq. ft.
$875,000Active4 beds 3 baths3,175 sq. ft.2170 Peyten Park Street, Henderson, NV 89052
MLS# 2709217Listed by: REALTY EXECUTIVES SOUTHERN - New
 $296,500Active2 beds 2 baths1,291 sq. ft.
$296,500Active2 beds 2 baths1,291 sq. ft.2325 Windmill Parkway #211, Henderson, NV 89074
MLS# 2709362Listed by: REALTY ONE GROUP, INC - New
 $800,000Active4 beds 4 baths3,370 sq. ft.
$800,000Active4 beds 4 baths3,370 sq. ft.2580 Prairie Pine Street, Henderson, NV 89044
MLS# 2709821Listed by: HUNTINGTON & ELLIS, A REAL EST - New
 $650,000Active3 beds 3 baths1,836 sq. ft.
$650,000Active3 beds 3 baths1,836 sq. ft.2233 Island City Drive, Henderson, NV 89044
MLS# 2709951Listed by: REALTY ONE GROUP, INC - New
 $3,049,800Active4 beds 5 baths4,692 sq. ft.
$3,049,800Active4 beds 5 baths4,692 sq. ft.16 Canyon Shores Place, Henderson, NV 89011
MLS# 2707842Listed by: LIFE REALTY DISTRICT - New
 $365,000Active3 beds 2 baths1,379 sq. ft.
$365,000Active3 beds 2 baths1,379 sq. ft.127 Magnesium Street, Henderson, NV 89015
MLS# 2708389Listed by: REDFIN - New
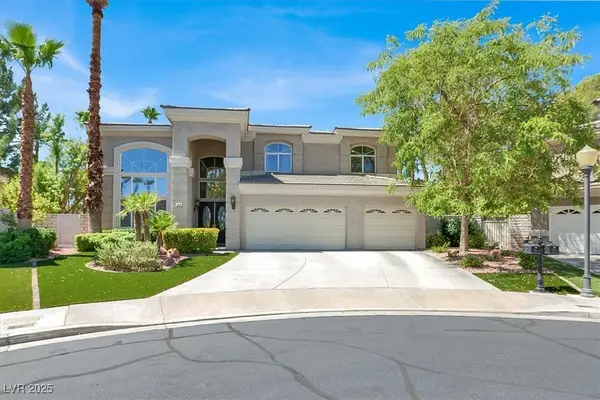 $1,079,900Active5 beds 4 baths3,258 sq. ft.
$1,079,900Active5 beds 4 baths3,258 sq. ft.69 Incline Village Court, Henderson, NV 89074
MLS# 2709294Listed by: LIFE REALTY DISTRICT - Open Sat, 12 to 3pmNew
 $650,000Active3 beds 3 baths2,207 sq. ft.
$650,000Active3 beds 3 baths2,207 sq. ft.1291 Silver Wind Avenue, Henderson, NV 89052
MLS# 2709738Listed by: KELLER WILLIAMS VIP - New
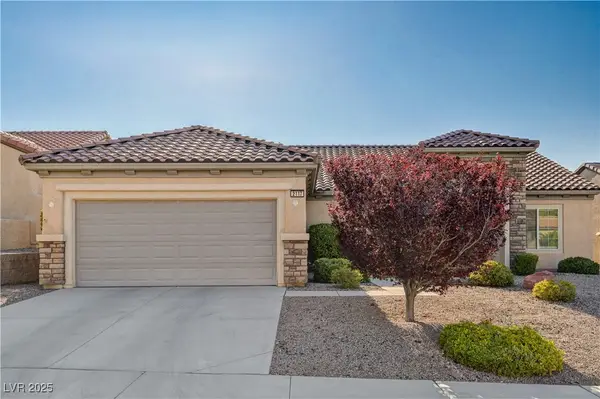 $579,000Active3 beds 2 baths2,401 sq. ft.
$579,000Active3 beds 2 baths2,401 sq. ft.2117 Bliss Corner Street, Henderson, NV 89044
MLS# 2709493Listed by: VEGAS REAL ESTATE - New
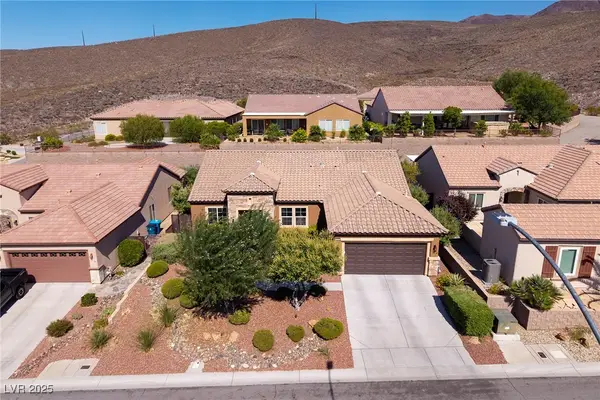 $725,000Active2 beds 2 baths2,401 sq. ft.
$725,000Active2 beds 2 baths2,401 sq. ft.2188 Bannerwood Street, Henderson, NV 89044
MLS# 2709789Listed by: SIMPLY VEGAS
