105 Staplehurst Avenue, Henderson, NV 89002
Local realty services provided by:Better Homes and Gardens Real Estate Universal
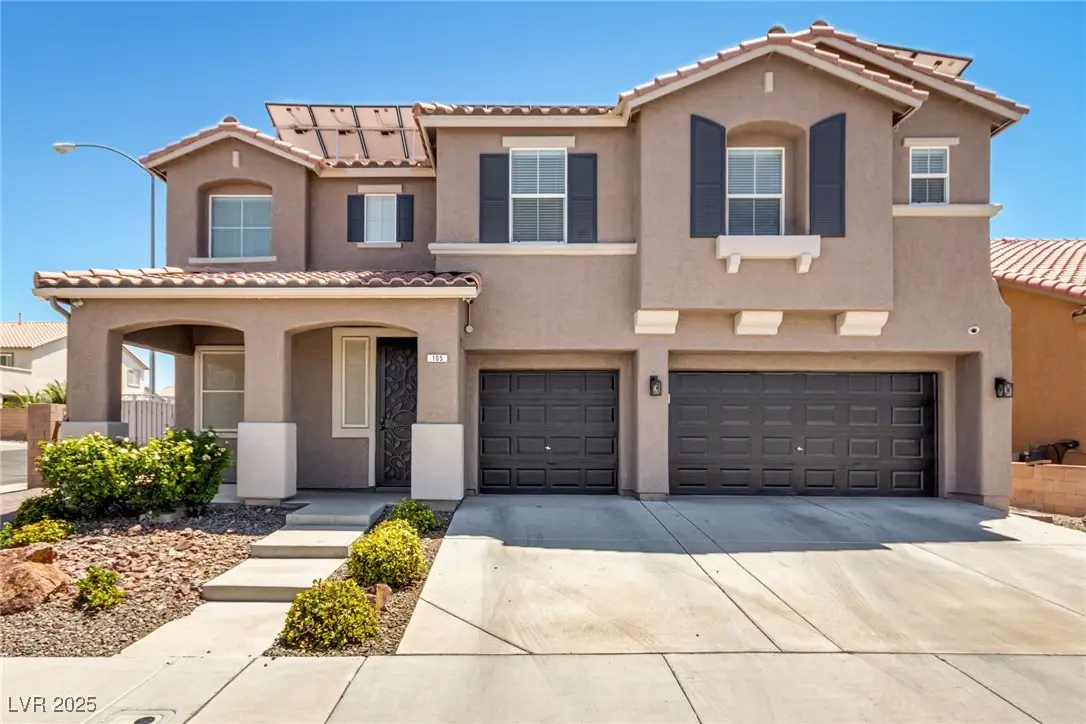
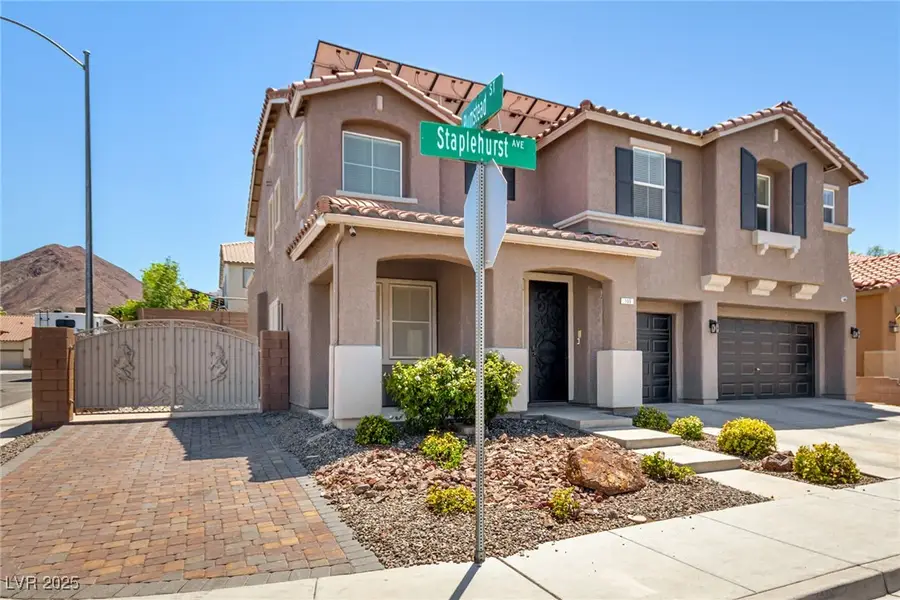
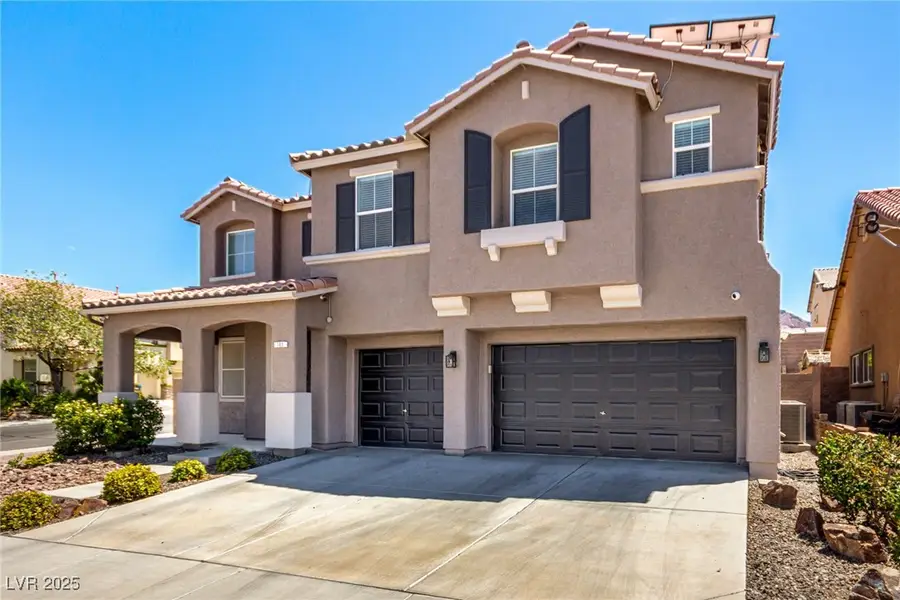
Listed by:john j. faulis jr702-493-5471
Office:vegas dream homes inc
MLS#:2706446
Source:GLVAR
Price summary
- Price:$718,990
- Price per sq. ft.:$239.9
- Monthly HOA dues:$20
About this home
Stunning 4 bedroom, pool/spa home w/ views in Paradise Point! This home features a 3-car garage, RV gate w/ a large RV parking area, front patio, living rm w/ crown molding, dining area w/ a soft touch of stone, modern lighting, over $12k in security screens & door, blinds, wood-look tile flooring, bed & bath downstairs, laundry w/ sink & cabinets. Kitchen has sleek granite counters, custom wood cabinetry, mosaic tile backsplash, SS appliances, pull out drawers & trash bins, walk-in pantry, large island w/ cabinets & breakfast bar. Modern staircase leading to large loft w/ walk-in closet. Double doors open to the primary suite w/ direct balcony access overlooking majestic mountain views, primary bath w/ sep shower & soaking tub, walk-in closet w/ custom built-ins, ultra plush carpet. Paid off solar, water softener, smart alarm w/ cameras, smart pentair pool system. Backyard includes a covered patio, pristine artificial turf, pergola, recently plastered pool/spa, dog run & so much more.
Contact an agent
Home facts
- Year built:2007
- Listing Id #:2706446
- Added:12 day(s) ago
- Updated:August 05, 2025 at 09:46 PM
Rooms and interior
- Bedrooms:4
- Total bathrooms:3
- Full bathrooms:2
- Living area:2,997 sq. ft.
Heating and cooling
- Cooling:Central Air, Electric
- Heating:Central, Gas
Structure and exterior
- Roof:Tile
- Year built:2007
- Building area:2,997 sq. ft.
- Lot area:0.15 Acres
Schools
- High school:Foothill
- Middle school:Mannion Jack & Terry
- Elementary school:Walker, J. Marlan,Walker, J. Marlan
Utilities
- Water:Public
Finances and disclosures
- Price:$718,990
- Price per sq. ft.:$239.9
- Tax amount:$2,996
New listings near 105 Staplehurst Avenue
- New
 $875,000Active4 beds 3 baths3,175 sq. ft.
$875,000Active4 beds 3 baths3,175 sq. ft.2170 Peyten Park Street, Henderson, NV 89052
MLS# 2709217Listed by: REALTY EXECUTIVES SOUTHERN - New
 $296,500Active2 beds 2 baths1,291 sq. ft.
$296,500Active2 beds 2 baths1,291 sq. ft.2325 Windmill Parkway #211, Henderson, NV 89074
MLS# 2709362Listed by: REALTY ONE GROUP, INC - New
 $800,000Active4 beds 4 baths3,370 sq. ft.
$800,000Active4 beds 4 baths3,370 sq. ft.2580 Prairie Pine Street, Henderson, NV 89044
MLS# 2709821Listed by: HUNTINGTON & ELLIS, A REAL EST - New
 $650,000Active3 beds 3 baths1,836 sq. ft.
$650,000Active3 beds 3 baths1,836 sq. ft.2233 Island City Drive, Henderson, NV 89044
MLS# 2709951Listed by: REALTY ONE GROUP, INC - New
 $3,049,800Active4 beds 5 baths4,692 sq. ft.
$3,049,800Active4 beds 5 baths4,692 sq. ft.16 Canyon Shores Place, Henderson, NV 89011
MLS# 2707842Listed by: LIFE REALTY DISTRICT - New
 $365,000Active3 beds 2 baths1,379 sq. ft.
$365,000Active3 beds 2 baths1,379 sq. ft.127 Magnesium Street, Henderson, NV 89015
MLS# 2708389Listed by: REDFIN - New
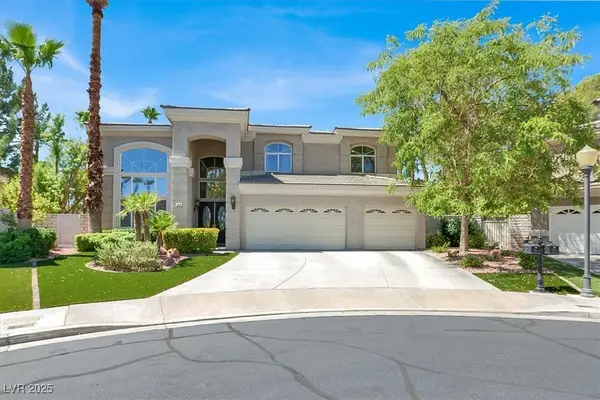 $1,079,900Active5 beds 4 baths3,258 sq. ft.
$1,079,900Active5 beds 4 baths3,258 sq. ft.69 Incline Village Court, Henderson, NV 89074
MLS# 2709294Listed by: LIFE REALTY DISTRICT - Open Sat, 12 to 3pmNew
 $650,000Active3 beds 3 baths2,207 sq. ft.
$650,000Active3 beds 3 baths2,207 sq. ft.1291 Silver Wind Avenue, Henderson, NV 89052
MLS# 2709738Listed by: KELLER WILLIAMS VIP - New
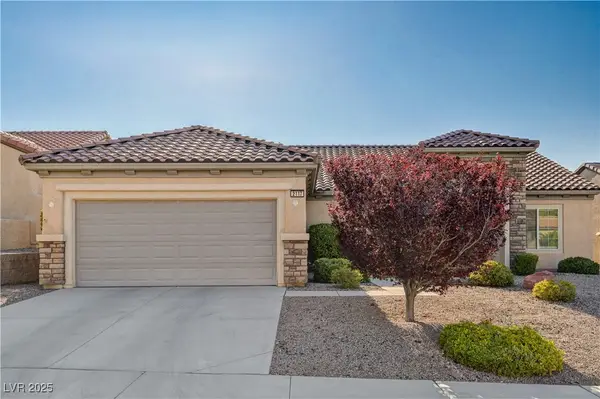 $579,000Active3 beds 2 baths2,401 sq. ft.
$579,000Active3 beds 2 baths2,401 sq. ft.2117 Bliss Corner Street, Henderson, NV 89044
MLS# 2709493Listed by: VEGAS REAL ESTATE - New
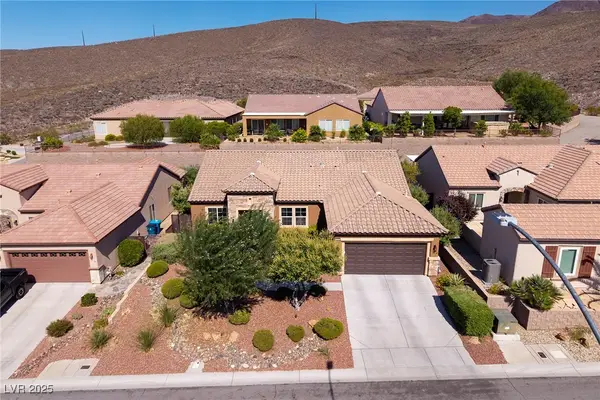 $725,000Active2 beds 2 baths2,401 sq. ft.
$725,000Active2 beds 2 baths2,401 sq. ft.2188 Bannerwood Street, Henderson, NV 89044
MLS# 2709789Listed by: SIMPLY VEGAS
