1055 Fish Pond Avenue, Henderson, NV 89014
Local realty services provided by:Better Homes and Gardens Real Estate Universal
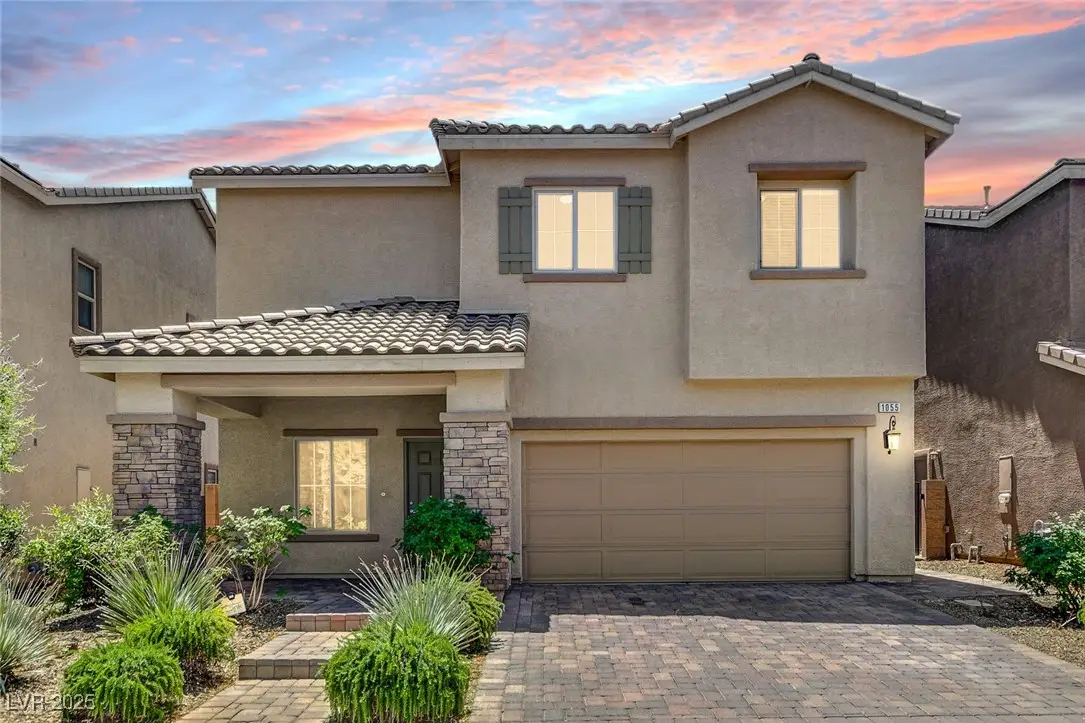
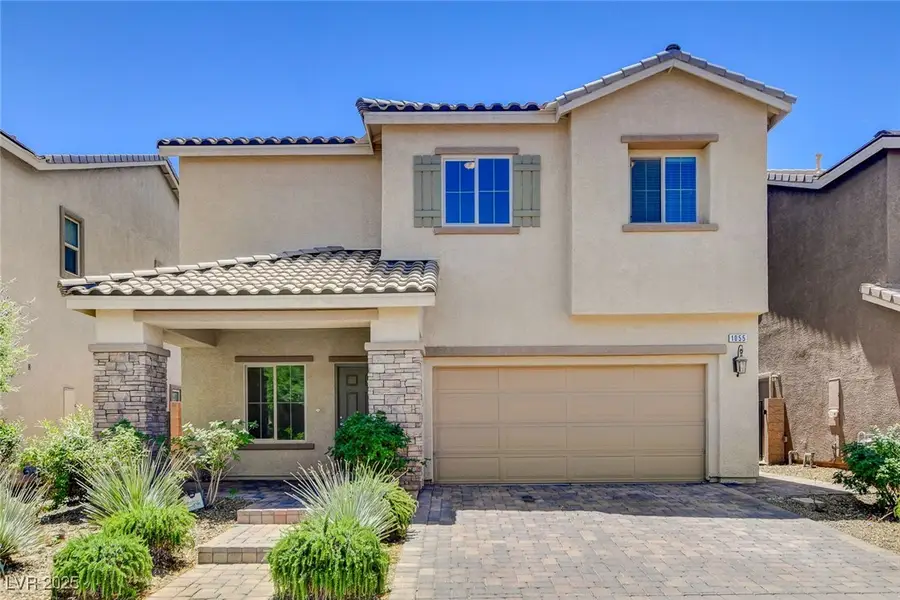
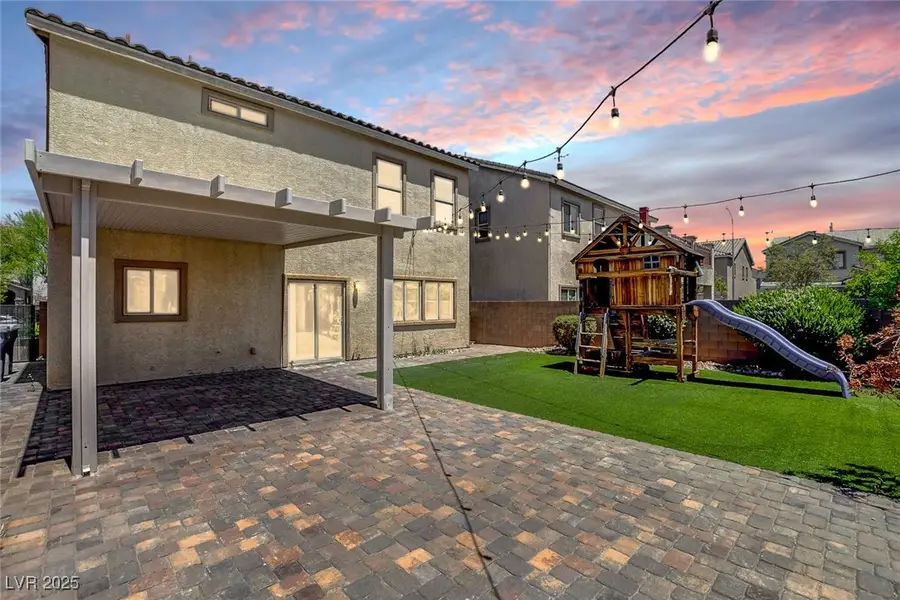
Listed by:katy larrabee
Office:keller williams vip
MLS#:2683219
Source:GLVAR
Price summary
- Price:$486,000
- Price per sq. ft.:$260.17
- Monthly HOA dues:$52
About this home
MOTIVATED SELLER!!! Amazing Opportunity in Henderson! This stunning 3 bed, 2.5 bath home is located in one of Henderson’s most sought-after neighborhoods! Built in 2015, freshly painted, and meticulously maintained, this home shows true pride of ownership and still feels like new. The spacious open-concept layout is perfect for modern living, featuring a bright, inviting living area and a stylish kitchen with stainless steel appliances, beautiful island, abundant cabinetry, and generous counter space. Tile floors downstairs help keep the home cool during hot summers, while plush carpet upstairs for the bedrooms and a spacious loft adds warmth and comfort. The large backyard offers endless possibilities for entertaining, gardening, or relaxing under the night sky. The community has an amazing pool, park and dog park for your convenience! Home is near top-rated schools, shopping, dining, dog parks, parks, airport, and freeway access—everything you need is just minutes away! Don't wait!
Contact an agent
Home facts
- Year built:2015
- Listing Id #:2683219
- Added:90 day(s) ago
- Updated:August 12, 2025 at 06:39 PM
Rooms and interior
- Bedrooms:3
- Total bathrooms:3
- Full bathrooms:2
- Half bathrooms:1
- Living area:1,868 sq. ft.
Heating and cooling
- Cooling:Central Air, Electric
- Heating:Central, Gas
Structure and exterior
- Roof:Pitched, Tile
- Year built:2015
- Building area:1,868 sq. ft.
- Lot area:0.1 Acres
Schools
- High school:Green Valley
- Middle school:Greenspun
- Elementary school:Kesterson, Lorna,Kesterson, Lorna
Utilities
- Water:Public
Finances and disclosures
- Price:$486,000
- Price per sq. ft.:$260.17
- Tax amount:$3,498
New listings near 1055 Fish Pond Avenue
- New
 $875,000Active4 beds 3 baths3,175 sq. ft.
$875,000Active4 beds 3 baths3,175 sq. ft.2170 Peyten Park Street, Henderson, NV 89052
MLS# 2709217Listed by: REALTY EXECUTIVES SOUTHERN - New
 $296,500Active2 beds 2 baths1,291 sq. ft.
$296,500Active2 beds 2 baths1,291 sq. ft.2325 Windmill Parkway #211, Henderson, NV 89074
MLS# 2709362Listed by: REALTY ONE GROUP, INC - New
 $800,000Active4 beds 4 baths3,370 sq. ft.
$800,000Active4 beds 4 baths3,370 sq. ft.2580 Prairie Pine Street, Henderson, NV 89044
MLS# 2709821Listed by: HUNTINGTON & ELLIS, A REAL EST - New
 $650,000Active3 beds 3 baths1,836 sq. ft.
$650,000Active3 beds 3 baths1,836 sq. ft.2233 Island City Drive, Henderson, NV 89044
MLS# 2709951Listed by: REALTY ONE GROUP, INC - New
 $3,049,800Active4 beds 5 baths4,692 sq. ft.
$3,049,800Active4 beds 5 baths4,692 sq. ft.16 Canyon Shores Place, Henderson, NV 89011
MLS# 2707842Listed by: LIFE REALTY DISTRICT - New
 $365,000Active3 beds 2 baths1,379 sq. ft.
$365,000Active3 beds 2 baths1,379 sq. ft.127 Magnesium Street, Henderson, NV 89015
MLS# 2708389Listed by: REDFIN - New
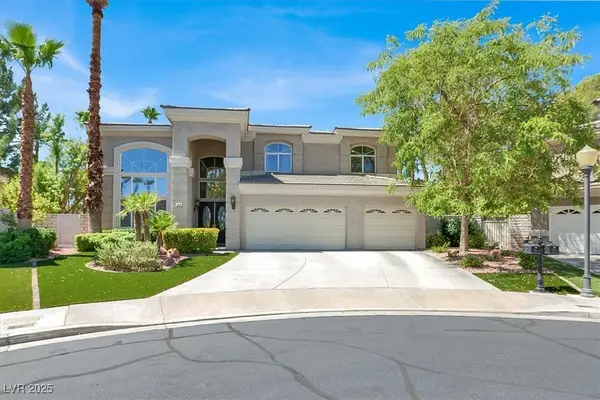 $1,079,900Active5 beds 4 baths3,258 sq. ft.
$1,079,900Active5 beds 4 baths3,258 sq. ft.69 Incline Village Court, Henderson, NV 89074
MLS# 2709294Listed by: LIFE REALTY DISTRICT - Open Sat, 12 to 3pmNew
 $650,000Active3 beds 3 baths2,207 sq. ft.
$650,000Active3 beds 3 baths2,207 sq. ft.1291 Silver Wind Avenue, Henderson, NV 89052
MLS# 2709738Listed by: KELLER WILLIAMS VIP - New
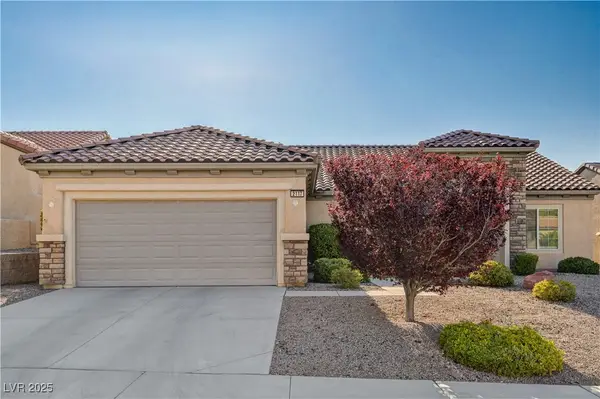 $579,000Active3 beds 2 baths2,401 sq. ft.
$579,000Active3 beds 2 baths2,401 sq. ft.2117 Bliss Corner Street, Henderson, NV 89044
MLS# 2709493Listed by: VEGAS REAL ESTATE - New
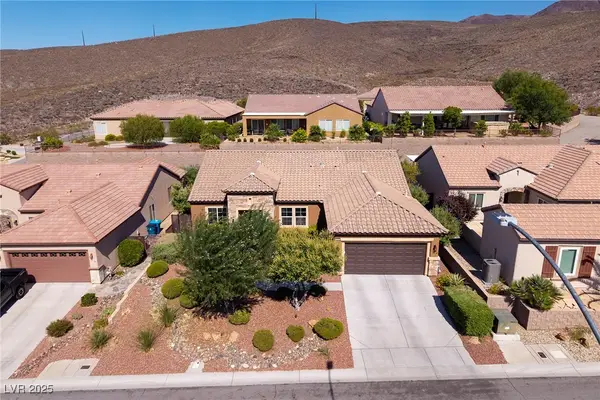 $725,000Active2 beds 2 baths2,401 sq. ft.
$725,000Active2 beds 2 baths2,401 sq. ft.2188 Bannerwood Street, Henderson, NV 89044
MLS# 2709789Listed by: SIMPLY VEGAS
