1065 Otto Ridge Court, Henderson, NV 89052
Local realty services provided by:Better Homes and Gardens Real Estate Universal
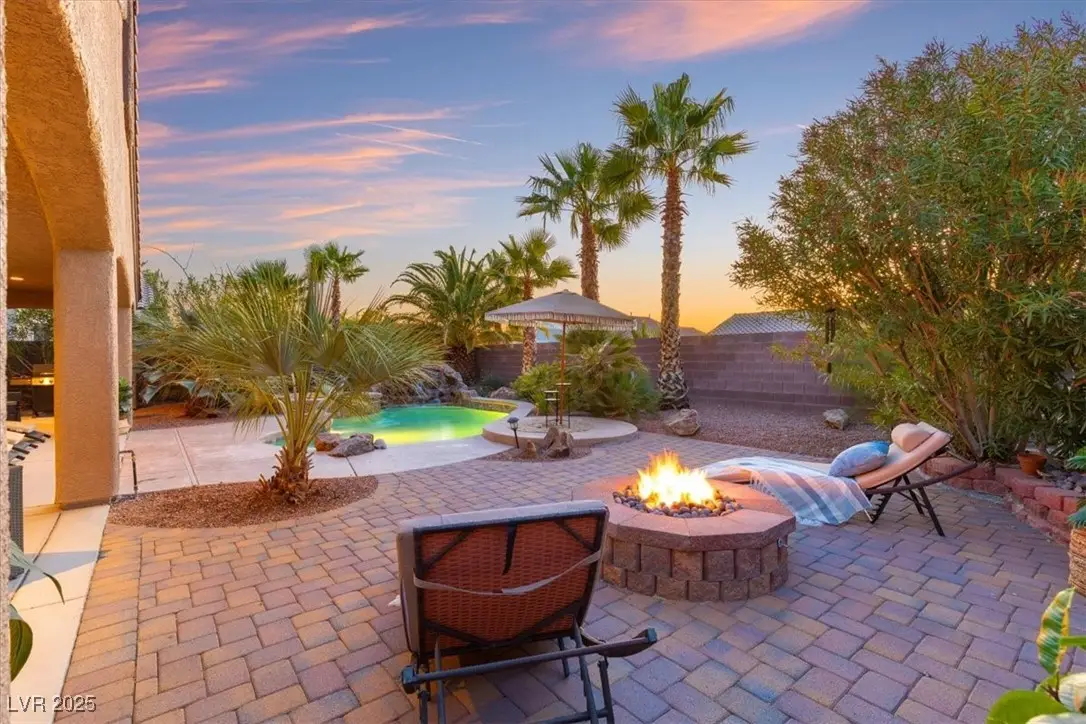
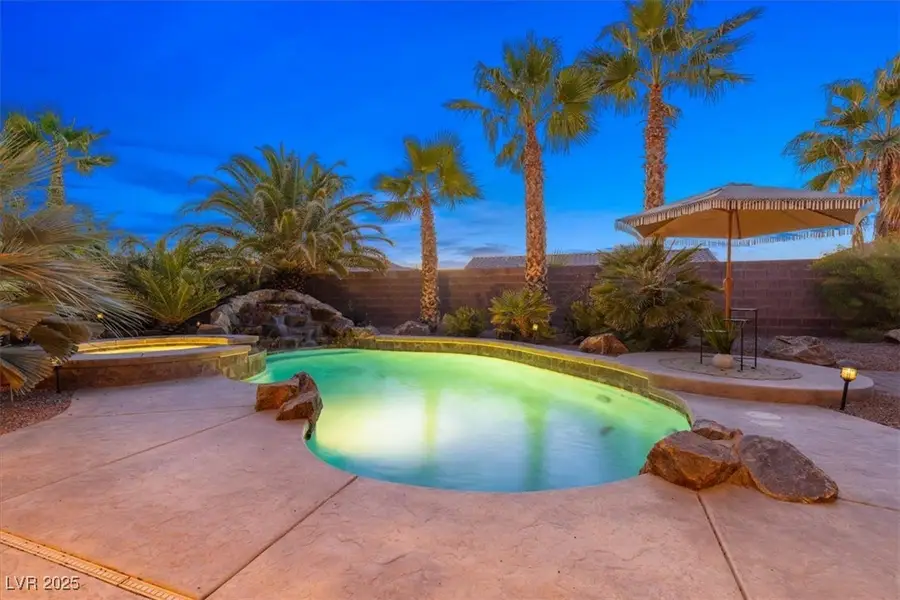
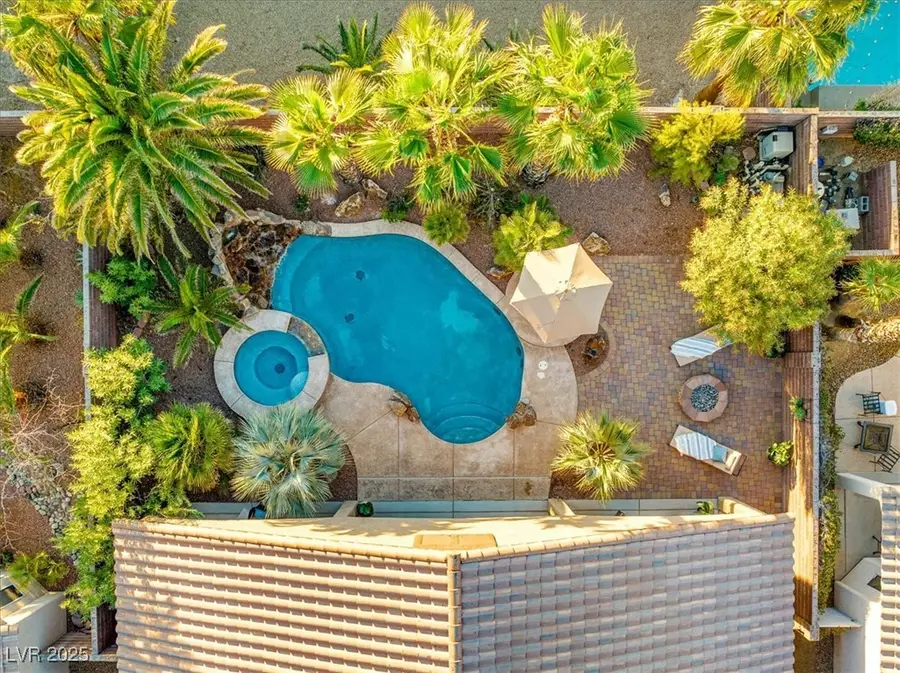
1065 Otto Ridge Court,Henderson, NV 89052
$875,000
- 4 Beds
- 3 Baths
- 2,348 sq. ft.
- Single family
- Active
Listed by:rosemarie nelson-mackelprang
Office:real broker llc.
MLS#:2670078
Source:GLVAR
Price summary
- Price:$875,000
- Price per sq. ft.:$372.66
- Monthly HOA dues:$18
About this home
*WELCOME HOME* to your Exclusive Private Paradise– Rare Opportunity to own a Single-Story Home in the highly Desirable Enclave of Sunridge Estates Gated community of MacDonald Ranch. Resort Style backyard Oasis with Sparkling Pool & Spa, Waterfall, & Gas Firepit creates the Perfect Ambiance to Relax, Entertain & Escape city life. Dual Primary Retreats feature Walk in Closets & Stunningly Designed Baths. Elegant, Expansive & Impressive Dining area. Bright, Open Great Room features Vaulted Ceilings & Surround Sound. Chef's Kitchen boasts a Large Pantry, Stone Counters & Beautiful Maple Cabinets. Designer Light Fixtures, Ceiling Fans & Plantation Shutters throughout. Water Softener, New Water Heater, 3 Bay Garage with Car Charger. Close to Green Valley Ranch, The District, & several Golf Courses. Charmingly tucked away in a quiet Cul-de-Sac, this Secluded Neighborhood is surrounded by Hiking Trails & Parks, Highly Rated Private & Public Schools. Don't miss the chance to own a true Gem!
Contact an agent
Home facts
- Year built:2004
- Listing Id #:2670078
- Added:40 day(s) ago
- Updated:August 08, 2025 at 03:41 AM
Rooms and interior
- Bedrooms:4
- Total bathrooms:3
- Full bathrooms:3
- Living area:2,348 sq. ft.
Heating and cooling
- Cooling:Central Air, Electric
- Heating:Central, Gas
Structure and exterior
- Roof:Tile
- Year built:2004
- Building area:2,348 sq. ft.
- Lot area:0.17 Acres
Schools
- High school:Coronado High
- Middle school:Webb, Del E.
- Elementary school:Lamping, Frank,Lamping, Frank
Utilities
- Water:Public
Finances and disclosures
- Price:$875,000
- Price per sq. ft.:$372.66
- Tax amount:$3,856
New listings near 1065 Otto Ridge Court
- New
 $875,000Active4 beds 3 baths3,175 sq. ft.
$875,000Active4 beds 3 baths3,175 sq. ft.2170 Peyten Park Street, Henderson, NV 89052
MLS# 2709217Listed by: REALTY EXECUTIVES SOUTHERN - New
 $296,500Active2 beds 2 baths1,291 sq. ft.
$296,500Active2 beds 2 baths1,291 sq. ft.2325 Windmill Parkway #211, Henderson, NV 89074
MLS# 2709362Listed by: REALTY ONE GROUP, INC - New
 $800,000Active4 beds 4 baths3,370 sq. ft.
$800,000Active4 beds 4 baths3,370 sq. ft.2580 Prairie Pine Street, Henderson, NV 89044
MLS# 2709821Listed by: HUNTINGTON & ELLIS, A REAL EST - New
 $650,000Active3 beds 3 baths1,836 sq. ft.
$650,000Active3 beds 3 baths1,836 sq. ft.2233 Island City Drive, Henderson, NV 89044
MLS# 2709951Listed by: REALTY ONE GROUP, INC - New
 $3,049,800Active4 beds 5 baths4,692 sq. ft.
$3,049,800Active4 beds 5 baths4,692 sq. ft.16 Canyon Shores Place, Henderson, NV 89011
MLS# 2707842Listed by: LIFE REALTY DISTRICT - New
 $365,000Active3 beds 2 baths1,379 sq. ft.
$365,000Active3 beds 2 baths1,379 sq. ft.127 Magnesium Street, Henderson, NV 89015
MLS# 2708389Listed by: REDFIN - New
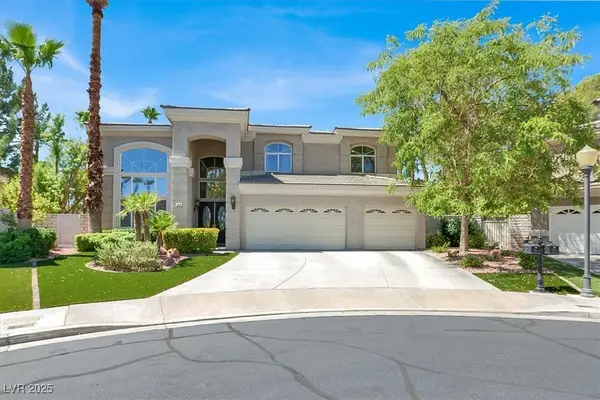 $1,079,900Active5 beds 4 baths3,258 sq. ft.
$1,079,900Active5 beds 4 baths3,258 sq. ft.69 Incline Village Court, Henderson, NV 89074
MLS# 2709294Listed by: LIFE REALTY DISTRICT - Open Sat, 12 to 3pmNew
 $650,000Active3 beds 3 baths2,207 sq. ft.
$650,000Active3 beds 3 baths2,207 sq. ft.1291 Silver Wind Avenue, Henderson, NV 89052
MLS# 2709738Listed by: KELLER WILLIAMS VIP - New
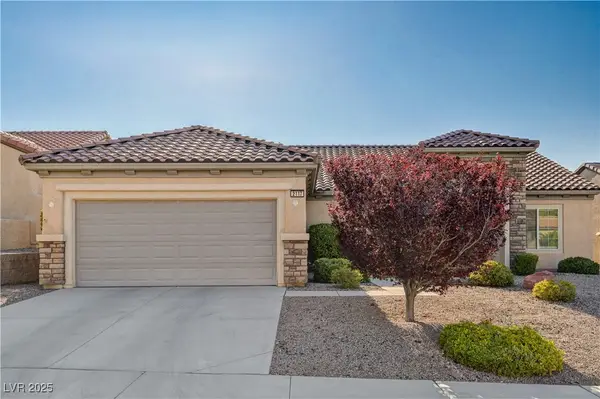 $579,000Active3 beds 2 baths2,401 sq. ft.
$579,000Active3 beds 2 baths2,401 sq. ft.2117 Bliss Corner Street, Henderson, NV 89044
MLS# 2709493Listed by: VEGAS REAL ESTATE - New
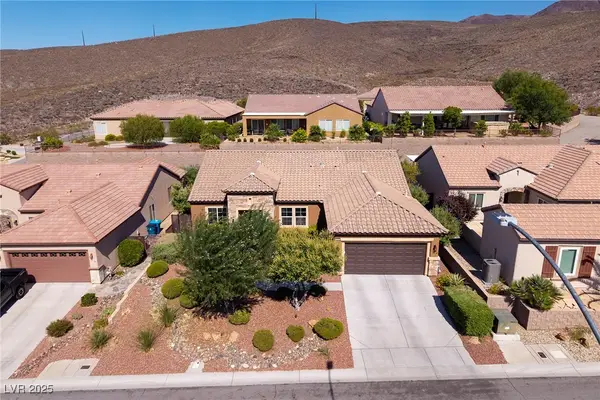 $725,000Active2 beds 2 baths2,401 sq. ft.
$725,000Active2 beds 2 baths2,401 sq. ft.2188 Bannerwood Street, Henderson, NV 89044
MLS# 2709789Listed by: SIMPLY VEGAS
