1069 Thrill Court #102, Henderson, NV 89002
Local realty services provided by:Better Homes and Gardens Real Estate Universal
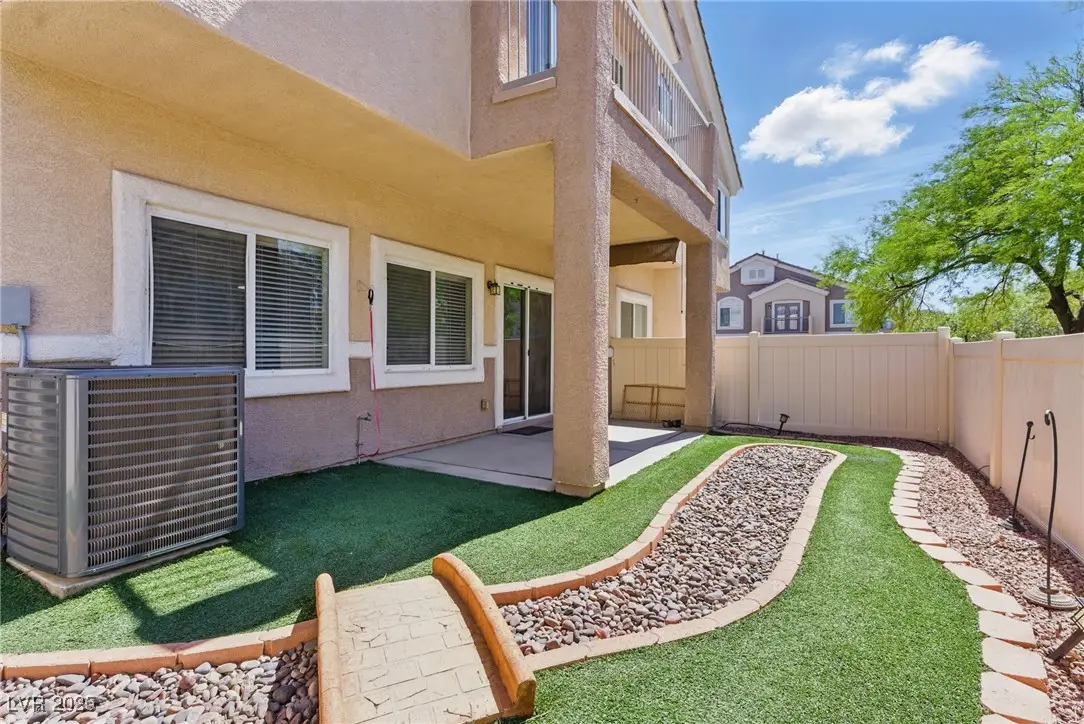

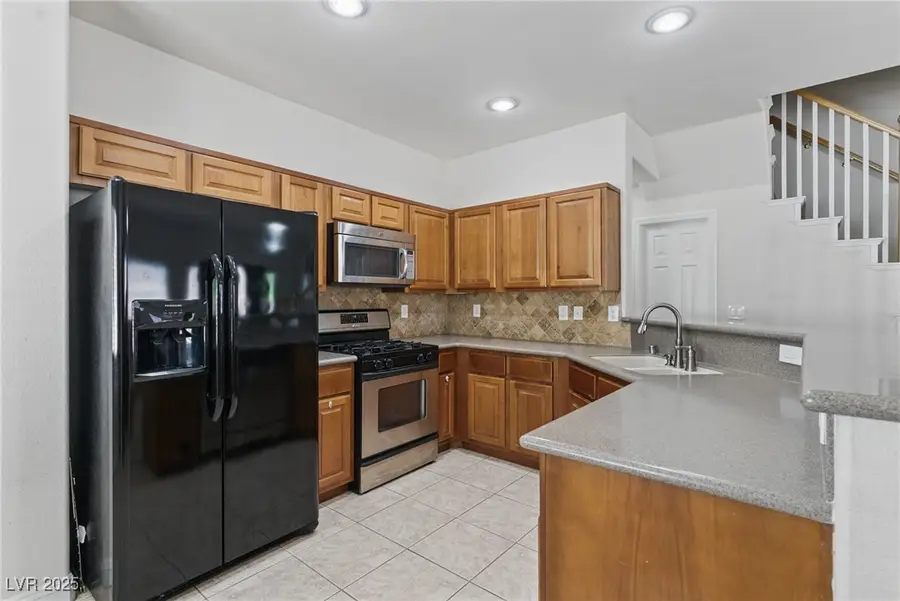
Listed by:zachary s. bell(214) 600-1168
Office:the agency las vegas
MLS#:2673952
Source:GLVAR
Price summary
- Price:$337,000
- Price per sq. ft.:$238.67
- Monthly HOA dues:$200
About this home
ASSUMABLE FHA LOAN AT 3.75% WITH APPROXIMATELY $282K BALANCE. Home is PRICED TO SELL. This well-maintained 2-story townhome is Aggressively price to sell in a quiet, gated Henderson community featuring 3 bedrooms, 2.5 bathrooms, and an open, functional layout. The first floor offers luxury vinyl plank flooring and a spacious living/dining area. The kitchen provides plenty of cabinet space and natural light. All bedrooms are upstairs, offering privacy and flexibility. Major updates include a brand new HVAC system and water heater (2023), plus new toilets throughout the home. The attached 2-car garage includes a 240V electric plug, perfect for EV charging. Enjoy a private backyard patio, guest parking, walking paths, and a sparkling community pool. Conveniently located near shopping, dining, and freeway access, this move-in-ready home offers low-maintenance living in a prime Henderson location.
Contact an agent
Home facts
- Year built:2005
- Listing Id #:2673952
- Added:73 day(s) ago
- Updated:August 06, 2025 at 09:42 PM
Rooms and interior
- Bedrooms:3
- Total bathrooms:3
- Full bathrooms:1
- Half bathrooms:1
- Living area:1,412 sq. ft.
Heating and cooling
- Cooling:Central Air, Electric
- Heating:Central, Electric
Structure and exterior
- Roof:Tile
- Year built:2005
- Building area:1,412 sq. ft.
- Lot area:0.02 Acres
Schools
- High school:Foothill
- Middle school:Mannion Jack & Terry
- Elementary school:Walker, J. Marlan,Walker, J. Marlan
Utilities
- Water:Public
Finances and disclosures
- Price:$337,000
- Price per sq. ft.:$238.67
- Tax amount:$1,205
New listings near 1069 Thrill Court #102
- New
 $875,000Active4 beds 3 baths3,175 sq. ft.
$875,000Active4 beds 3 baths3,175 sq. ft.2170 Peyten Park Street, Henderson, NV 89052
MLS# 2709217Listed by: REALTY EXECUTIVES SOUTHERN - New
 $296,500Active2 beds 2 baths1,291 sq. ft.
$296,500Active2 beds 2 baths1,291 sq. ft.2325 Windmill Parkway #211, Henderson, NV 89074
MLS# 2709362Listed by: REALTY ONE GROUP, INC - New
 $800,000Active4 beds 4 baths3,370 sq. ft.
$800,000Active4 beds 4 baths3,370 sq. ft.2580 Prairie Pine Street, Henderson, NV 89044
MLS# 2709821Listed by: HUNTINGTON & ELLIS, A REAL EST - New
 $650,000Active3 beds 3 baths1,836 sq. ft.
$650,000Active3 beds 3 baths1,836 sq. ft.2233 Island City Drive, Henderson, NV 89044
MLS# 2709951Listed by: REALTY ONE GROUP, INC - New
 $3,049,800Active4 beds 5 baths4,692 sq. ft.
$3,049,800Active4 beds 5 baths4,692 sq. ft.16 Canyon Shores Place, Henderson, NV 89011
MLS# 2707842Listed by: LIFE REALTY DISTRICT - New
 $365,000Active3 beds 2 baths1,379 sq. ft.
$365,000Active3 beds 2 baths1,379 sq. ft.127 Magnesium Street, Henderson, NV 89015
MLS# 2708389Listed by: REDFIN - New
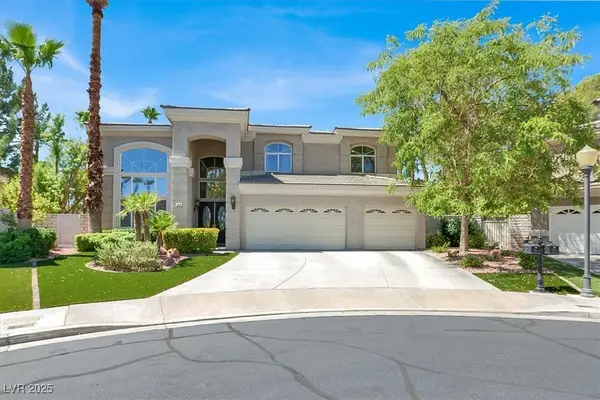 $1,079,900Active5 beds 4 baths3,258 sq. ft.
$1,079,900Active5 beds 4 baths3,258 sq. ft.69 Incline Village Court, Henderson, NV 89074
MLS# 2709294Listed by: LIFE REALTY DISTRICT - Open Sat, 12 to 3pmNew
 $650,000Active3 beds 3 baths2,207 sq. ft.
$650,000Active3 beds 3 baths2,207 sq. ft.1291 Silver Wind Avenue, Henderson, NV 89052
MLS# 2709738Listed by: KELLER WILLIAMS VIP - New
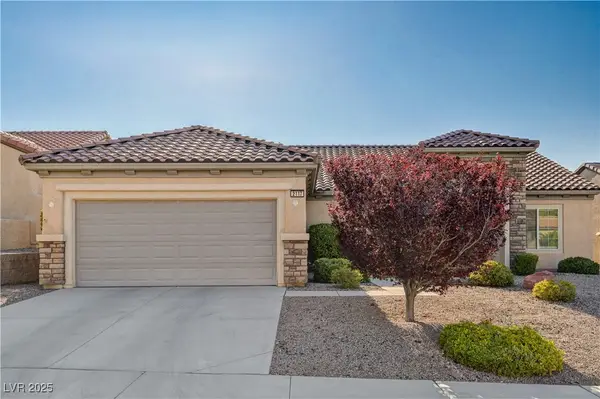 $579,000Active3 beds 2 baths2,401 sq. ft.
$579,000Active3 beds 2 baths2,401 sq. ft.2117 Bliss Corner Street, Henderson, NV 89044
MLS# 2709493Listed by: VEGAS REAL ESTATE - New
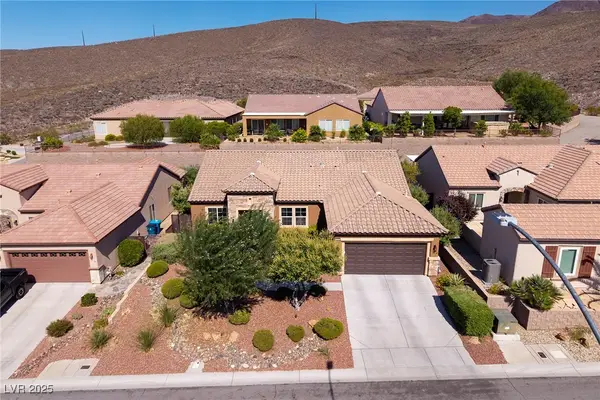 $725,000Active2 beds 2 baths2,401 sq. ft.
$725,000Active2 beds 2 baths2,401 sq. ft.2188 Bannerwood Street, Henderson, NV 89044
MLS# 2709789Listed by: SIMPLY VEGAS
