1071 Nordyke Avenue, Henderson, NV 89015
Local realty services provided by:Better Homes and Gardens Real Estate Universal
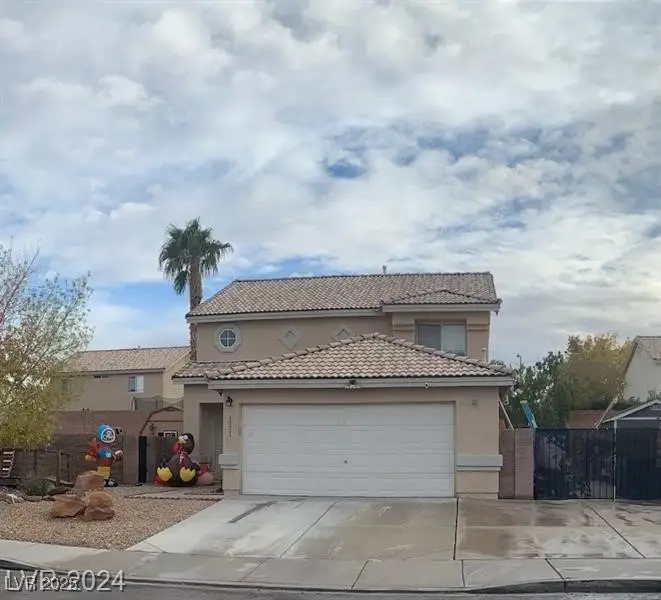
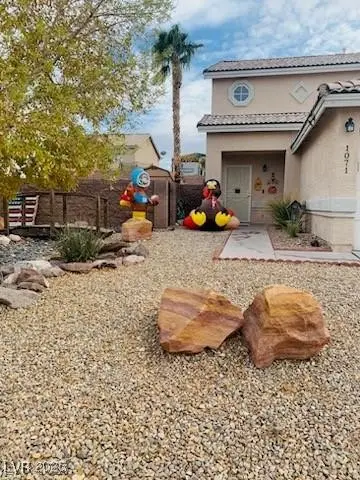
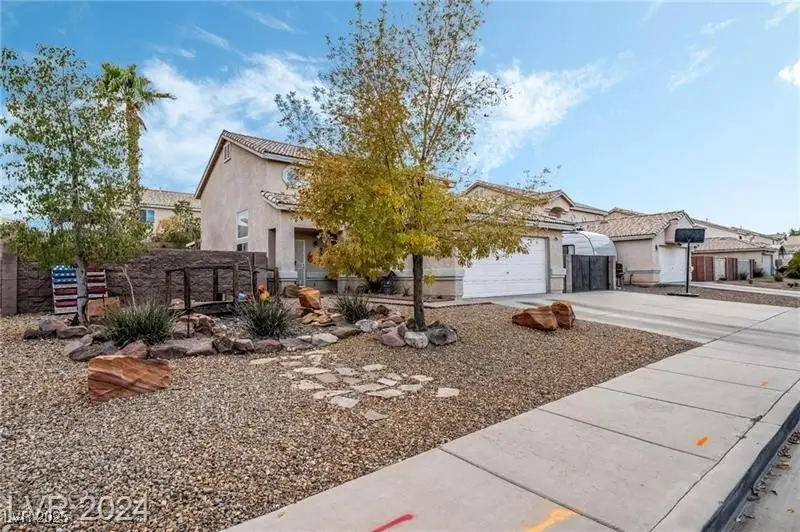
Listed by:steven c. salesStevencsales@Hotmail.com
Office:platinum real estate prof
MLS#:2659613
Source:GLVAR
Price summary
- Price:$449,000
- Price per sq. ft.:$286.53
- Monthly HOA dues:$30
About this home
Welcome to this beautiful, well maintained home, located in a nice Henderson community. This property
features a spacious RV lot, 2 car garage, mature citrus trees, a raised garden bed and barn style shed.
There is plenty of room under the covered patio and additional landscaped side yard to enjoy your outdoor
activities. Many updates throughout this floorplan, a downstairs primary bedroom and recently updated
bathroom with beautiful spa bath and shower combo. Kitchen features a newer double oven with stovetop
range and griddle, granite countertops, tile flooring and ample counter space. Spacious living room with
soaring ceiling. Additional half bath downstairs with laundry room. Upstairs, you will find two nice size
bedrooms, a full bath and a roomy loft space, perfect as a playroom, office or additional storage area.
Garage ceiling racks and a newer water softener. Nice parks and walking/riding trails nearby. Home is
move-in ready!
Contact an agent
Home facts
- Year built:2002
- Listing Id #:2659613
- Added:260 day(s) ago
- Updated:July 09, 2025 at 04:06 PM
Rooms and interior
- Bedrooms:3
- Total bathrooms:3
- Full bathrooms:2
- Half bathrooms:1
- Living area:1,567 sq. ft.
Heating and cooling
- Cooling:Central Air, Electric
- Heating:Central, Gas
Structure and exterior
- Roof:Pitched, Tile
- Year built:2002
- Building area:1,567 sq. ft.
- Lot area:0.16 Acres
Schools
- High school:Basic Academy
- Middle school:Brown B. Mahlon
- Elementary school:Morrow, Sue H.,Morrow, Sue H.
Utilities
- Water:Public
Finances and disclosures
- Price:$449,000
- Price per sq. ft.:$286.53
- Tax amount:$1,583
New listings near 1071 Nordyke Avenue
- New
 $875,000Active4 beds 3 baths3,175 sq. ft.
$875,000Active4 beds 3 baths3,175 sq. ft.2170 Peyten Park Street, Henderson, NV 89052
MLS# 2709217Listed by: REALTY EXECUTIVES SOUTHERN - New
 $296,500Active2 beds 2 baths1,291 sq. ft.
$296,500Active2 beds 2 baths1,291 sq. ft.2325 Windmill Parkway #211, Henderson, NV 89074
MLS# 2709362Listed by: REALTY ONE GROUP, INC - New
 $800,000Active4 beds 4 baths3,370 sq. ft.
$800,000Active4 beds 4 baths3,370 sq. ft.2580 Prairie Pine Street, Henderson, NV 89044
MLS# 2709821Listed by: HUNTINGTON & ELLIS, A REAL EST - New
 $650,000Active3 beds 3 baths1,836 sq. ft.
$650,000Active3 beds 3 baths1,836 sq. ft.2233 Island City Drive, Henderson, NV 89044
MLS# 2709951Listed by: REALTY ONE GROUP, INC - New
 $3,049,800Active4 beds 5 baths4,692 sq. ft.
$3,049,800Active4 beds 5 baths4,692 sq. ft.16 Canyon Shores Place, Henderson, NV 89011
MLS# 2707842Listed by: LIFE REALTY DISTRICT - New
 $365,000Active3 beds 2 baths1,379 sq. ft.
$365,000Active3 beds 2 baths1,379 sq. ft.127 Magnesium Street, Henderson, NV 89015
MLS# 2708389Listed by: REDFIN - New
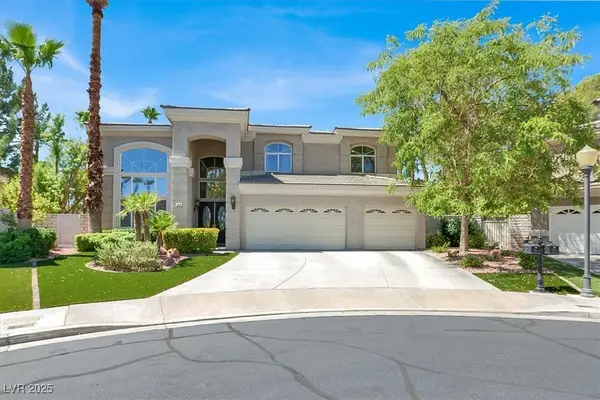 $1,079,900Active5 beds 4 baths3,258 sq. ft.
$1,079,900Active5 beds 4 baths3,258 sq. ft.69 Incline Village Court, Henderson, NV 89074
MLS# 2709294Listed by: LIFE REALTY DISTRICT - Open Sat, 12 to 3pmNew
 $650,000Active3 beds 3 baths2,207 sq. ft.
$650,000Active3 beds 3 baths2,207 sq. ft.1291 Silver Wind Avenue, Henderson, NV 89052
MLS# 2709738Listed by: KELLER WILLIAMS VIP - New
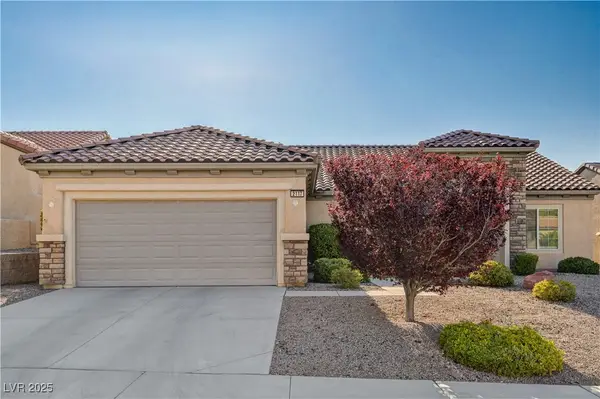 $579,000Active3 beds 2 baths2,401 sq. ft.
$579,000Active3 beds 2 baths2,401 sq. ft.2117 Bliss Corner Street, Henderson, NV 89044
MLS# 2709493Listed by: VEGAS REAL ESTATE - New
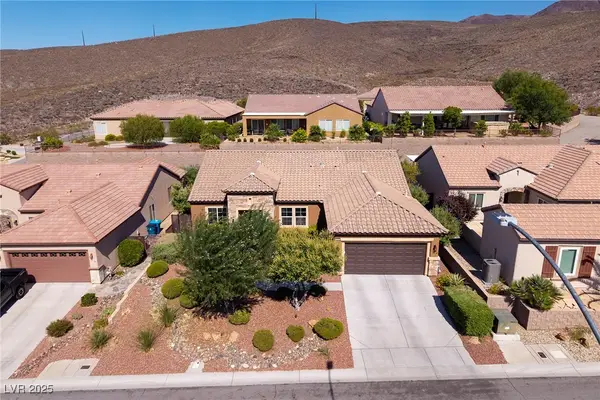 $725,000Active2 beds 2 baths2,401 sq. ft.
$725,000Active2 beds 2 baths2,401 sq. ft.2188 Bannerwood Street, Henderson, NV 89044
MLS# 2709789Listed by: SIMPLY VEGAS
