10925 Sadlers Wells Street, Henderson, NV 89052
Local realty services provided by:Better Homes and Gardens Real Estate Universal
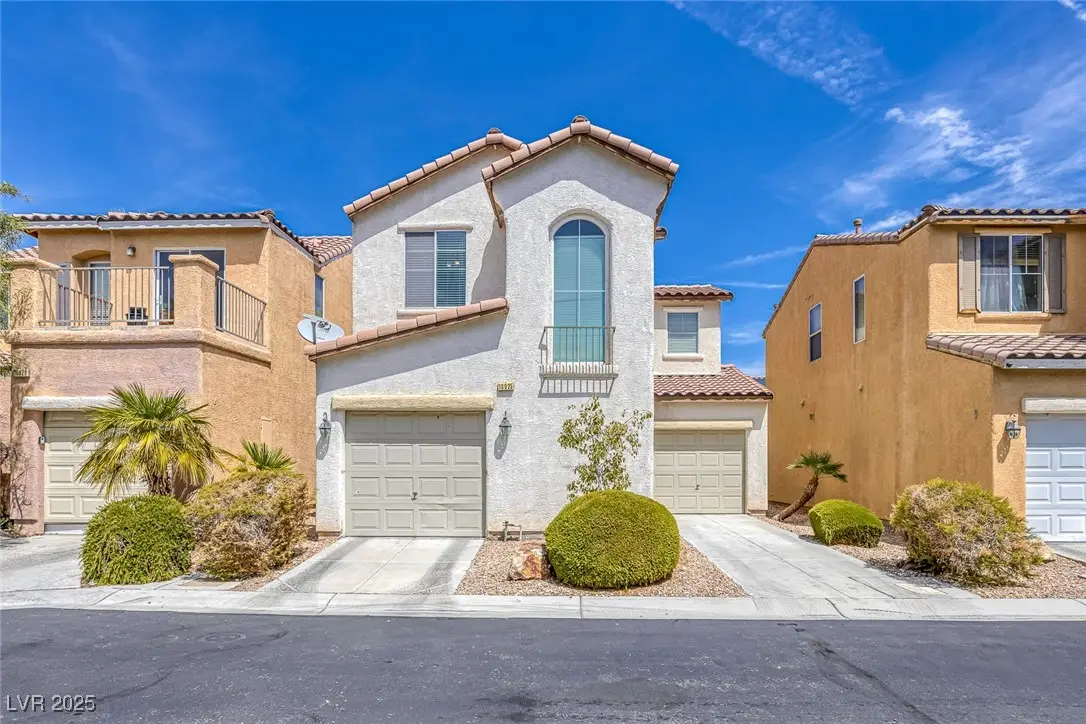
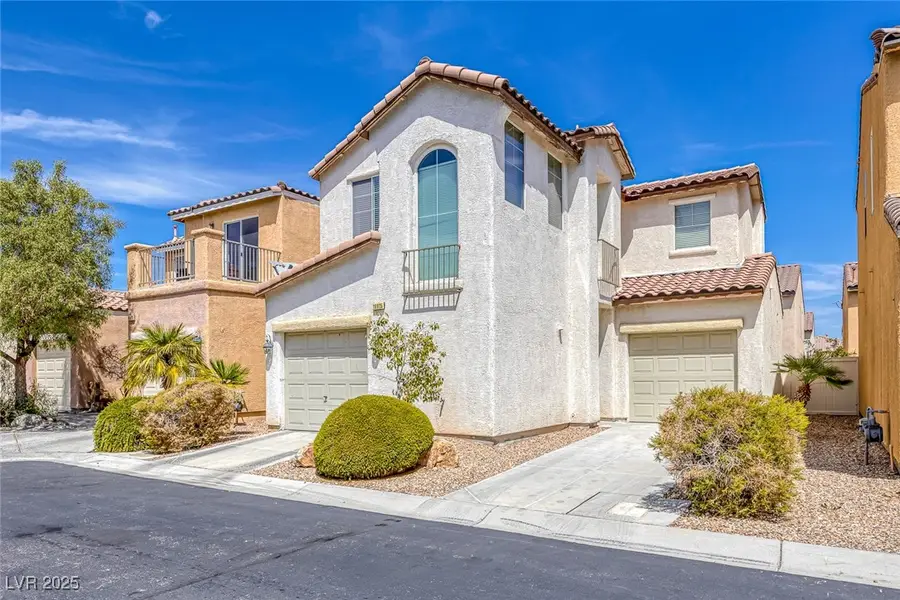

Listed by:lola mayorga702-798-8822
Office:monopoly realty & mgmt inc
MLS#:2711991
Source:GLVAR
Price summary
- Price:$374,900
- Price per sq. ft.:$313.46
- Monthly HOA dues:$49
About this home
Welcome to this beautifully maintained home where pride of ownership truly shines! Featuring 3 spacious bedrooms, 2.5 baths, and a 2-car garage, this home offers comfort, style, and functionality all in one. Step inside to discover a bright, open floor plan with two-tone paint & tile floors throughout the first level. The inviting living room with a cozy fireplace flows seamlessly into the open-concept kitchen, complete with a large island, granite countertops, and stainless steel appliances—all included! Upstairs, you’ll find generously sized bedrooms, including a primary suite with a walk-in closet. Situated on a cul-de-sac lot, the home boasts a large, low-maintenance backyard featuring synthetic grass & a full-length covered patio—ideal for entertaining or simply relaxing outdoors. Additional peace of mind comes with a newer AC unit (replaced just 1 year ago) & a water heater replaced 2 years ago. Don’t miss this opportunity to own a stunning Silverado Ranch home at a great price!
Contact an agent
Home facts
- Year built:2005
- Listing Id #:2711991
- Added:1 day(s) ago
- Updated:August 23, 2025 at 12:44 AM
Rooms and interior
- Bedrooms:3
- Total bathrooms:3
- Full bathrooms:2
- Half bathrooms:1
- Living area:1,196 sq. ft.
Heating and cooling
- Cooling:Central Air, Electric
- Heating:Central, Gas
Structure and exterior
- Roof:Tile
- Year built:2005
- Building area:1,196 sq. ft.
- Lot area:0.06 Acres
Schools
- High school:Liberty
- Middle school:Webb, Del E.
- Elementary school:Barber, Shirley A,Barber, Shirley A
Utilities
- Water:Public
Finances and disclosures
- Price:$374,900
- Price per sq. ft.:$313.46
- Tax amount:$917
New listings near 10925 Sadlers Wells Street
- New
 $599,990Active5 beds 3 baths2,391 sq. ft.
$599,990Active5 beds 3 baths2,391 sq. ft.212 Malcolm Street, Henderson, NV 89074
MLS# 2710883Listed by: REALTY ONE GROUP, INC - New
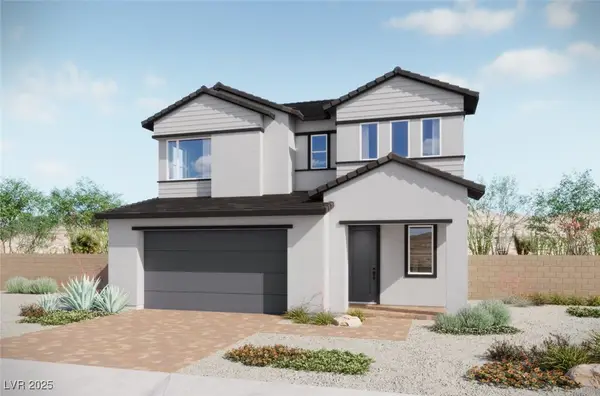 $499,772Active3 beds 3 baths1,732 sq. ft.
$499,772Active3 beds 3 baths1,732 sq. ft.127 Nico Azalea Lane, Henderson, NV 89015
MLS# 2711619Listed by: EXP REALTY - New
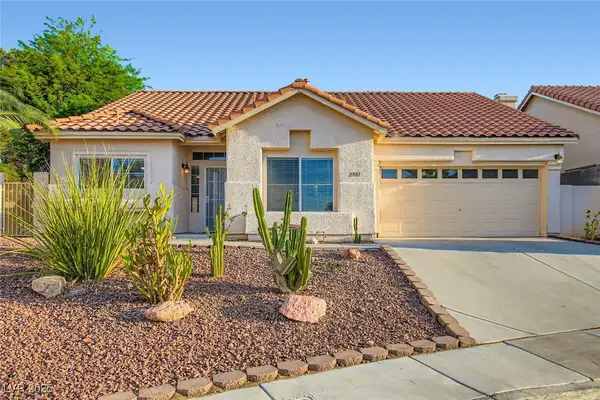 $460,000Active3 beds 2 baths1,532 sq. ft.
$460,000Active3 beds 2 baths1,532 sq. ft.2901 Sarina Avenue, Henderson, NV 89074
MLS# 2711900Listed by: REALTY 360 - New
 $569,900Active2 beds 2 baths1,824 sq. ft.
$569,900Active2 beds 2 baths1,824 sq. ft.19 Desert Ivy Lane, Henderson, NV 89011
MLS# 2712625Listed by: WEDGEWOOD HOMES REALTY, LLC - Open Sun, 10am to 4pmNew
 $517,990Active4 beds 3 baths2,436 sq. ft.
$517,990Active4 beds 3 baths2,436 sq. ft.571 Ruby Robin Avenue #740, Henderson, NV 89011
MLS# 2712767Listed by: D R HORTON INC - New
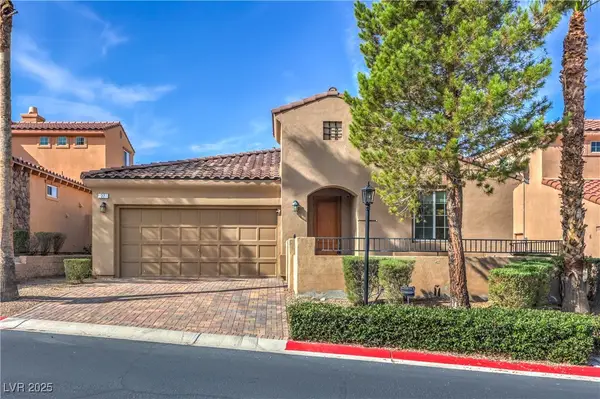 $468,000Active2 beds 2 baths1,360 sq. ft.
$468,000Active2 beds 2 baths1,360 sq. ft.37 Avenza Drive, Henderson, NV 89011
MLS# 2712378Listed by: CENTURY 21 AMERICANA - New
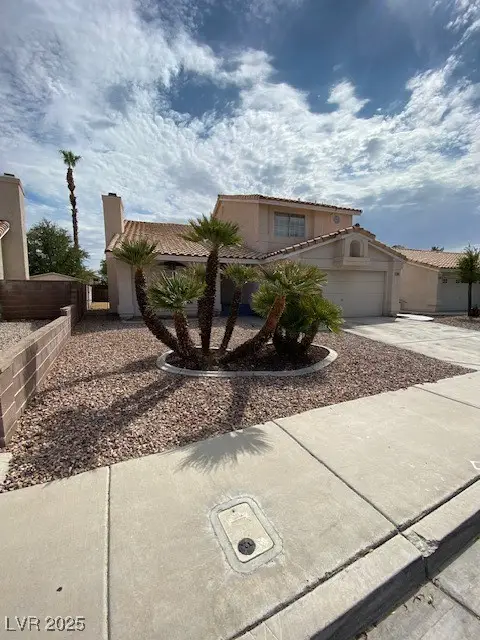 $465,000Active4 beds 3 baths2,133 sq. ft.
$465,000Active4 beds 3 baths2,133 sq. ft.959 Derringer Lane, Henderson, NV 89014
MLS# 2712736Listed by: CENTURION MANAGEMENT SERVICES - New
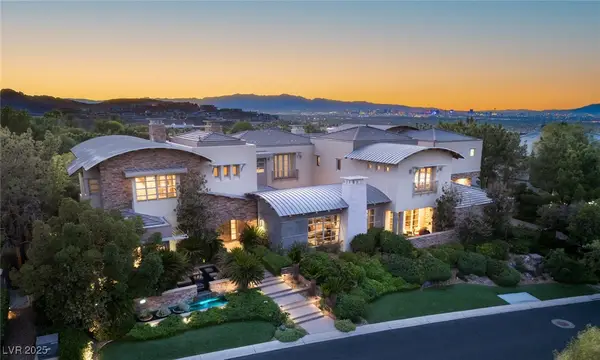 $7,299,000Active6 beds 9 baths9,185 sq. ft.
$7,299,000Active6 beds 9 baths9,185 sq. ft.641 Saint Croix Street, Henderson, NV 89012
MLS# 2711515Listed by: IS LUXURY - New
 $367,333Active3 beds 3 baths1,483 sq. ft.
$367,333Active3 beds 3 baths1,483 sq. ft.727 Florence Isle Avenue, Henderson, NV 89015
MLS# 2712341Listed by: EXP REALTY

