641 Saint Croix Street, Henderson, NV 89012
Local realty services provided by:Better Homes and Gardens Real Estate Universal
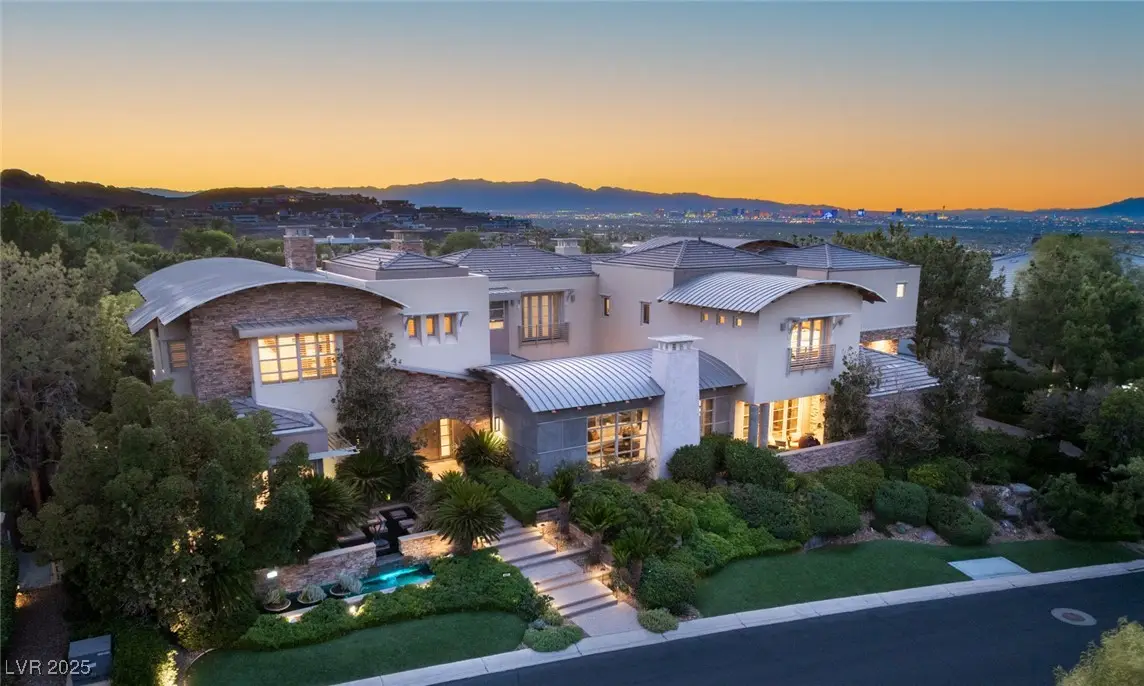
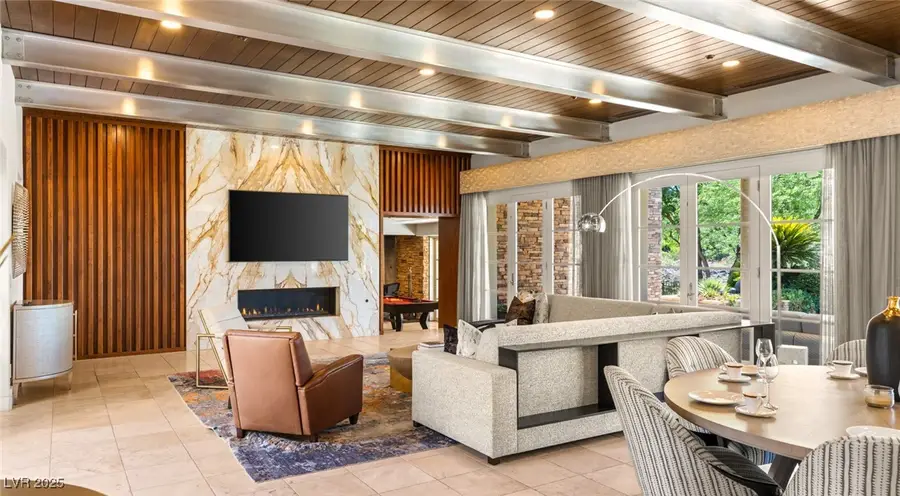
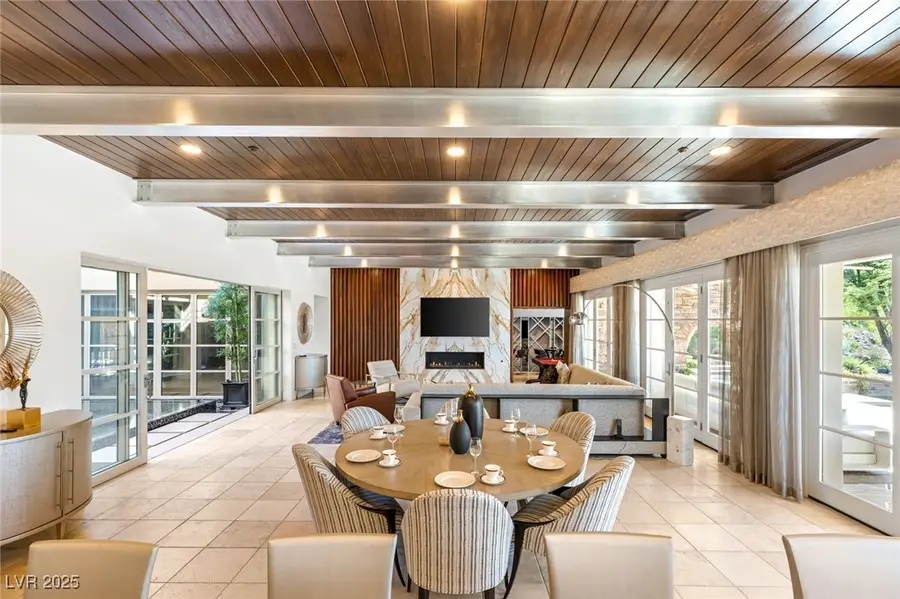
641 Saint Croix Street,Henderson, NV 89012
$7,299,000
- 6 Beds
- 9 Baths
- 9,185 sq. ft.
- Single family
- Active
Listed by:brian nugent
Office:is luxury
MLS#:2711515
Source:GLVAR
Price summary
- Price:$7,299,000
- Price per sq. ft.:$794.67
- Monthly HOA dues:$330
About this home
Exquisite estate on the coveted 18th fairway in prestigious MacDonald Highlands, showcasing sensational Strip, golf, city, and mountain views. This entertainer’s dream boasts a 12-car showroom garage with lift and viewing room, a billiards room with bar and aquarium, theater, game room, and fully equipped gym with Strip views. The elegant interior features pocket doors, a serene courtyard water feature, custom finishes, fine textures, Lutron lighting, and auto shades. The Strip-view primary suite offers a retreat and dual custom closets, while a junior suite with retreat and spacious en suite guest rooms provide luxury for all. Outdoors, enjoy covered patios, multiple terraces, pool and spa with waterfalls, outdoor kitchen, fire and water features, and private gardens. A timeless design blending sophistication and resort-style living within the MacDonald Highlands Country Club lifestyle.
Contact an agent
Home facts
- Year built:2004
- Listing Id #:2711515
- Added:1 day(s) ago
- Updated:August 22, 2025 at 10:46 PM
Rooms and interior
- Bedrooms:6
- Total bathrooms:9
- Full bathrooms:4
- Half bathrooms:3
- Living area:9,185 sq. ft.
Heating and cooling
- Cooling:Central Air, Electric, High Effciency
- Heating:Central, Gas, High Efficiency, Multiple Heating Units
Structure and exterior
- Roof:Tile
- Year built:2004
- Building area:9,185 sq. ft.
- Lot area:0.48 Acres
Schools
- High school:Foothill
- Middle school:Miller Bob
- Elementary school:Brown, Hannah Marie,Brown, Hannah Marie
Utilities
- Water:Public
Finances and disclosures
- Price:$7,299,000
- Price per sq. ft.:$794.67
- Tax amount:$27,661
New listings near 641 Saint Croix Street
- New
 $374,900Active3 beds 3 baths1,196 sq. ft.
$374,900Active3 beds 3 baths1,196 sq. ft.10925 Sadlers Wells Street, Henderson, NV 89052
MLS# 2711991Listed by: MONOPOLY REALTY & MGMT INC - New
 $367,333Active3 beds 3 baths1,483 sq. ft.
$367,333Active3 beds 3 baths1,483 sq. ft.727 Florence Isle Avenue, Henderson, NV 89015
MLS# 2712341Listed by: EXP REALTY - New
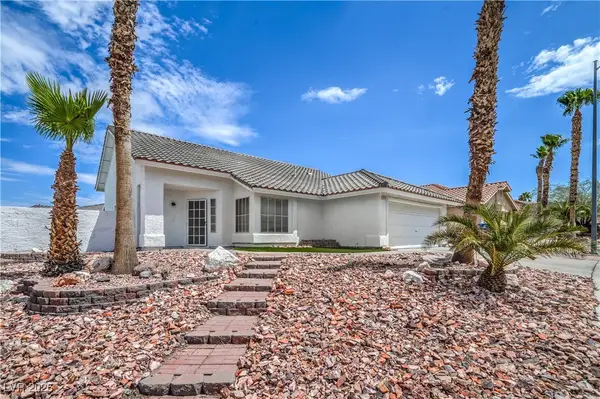 $499,900Active3 beds 2 baths1,802 sq. ft.
$499,900Active3 beds 2 baths1,802 sq. ft.818 Coastal Beach Road, Henderson, NV 89002
MLS# 2712359Listed by: LOCAL LIVING REAL ESTATE - New
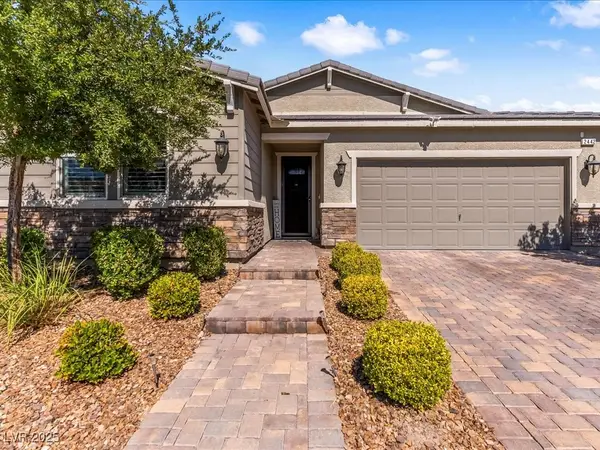 $639,000Active3 beds 2 baths2,240 sq. ft.
$639,000Active3 beds 2 baths2,240 sq. ft.2442 Fanano Street, Henderson, NV 89044
MLS# 2712620Listed by: SIMPLY VEGAS - New
 $440,000Active3 beds 2 baths1,583 sq. ft.
$440,000Active3 beds 2 baths1,583 sq. ft.272 Grand Teton Drive, Henderson, NV 89074
MLS# 2710593Listed by: EXP REALTY - New
 $420,000Active3 beds 3 baths1,784 sq. ft.
$420,000Active3 beds 3 baths1,784 sq. ft.1529 Eva Crossing Place, Henderson, NV 89002
MLS# 2711644Listed by: REISS PROPERTIES - New
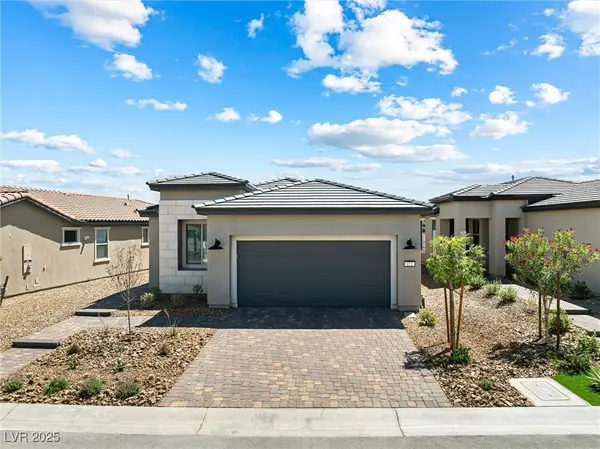 $537,000Active2 beds 2 baths1,509 sq. ft.
$537,000Active2 beds 2 baths1,509 sq. ft.171 Palm Fox Court, Henderson, NV 89011
MLS# 2712605Listed by: RE/MAX RELIANCE - New
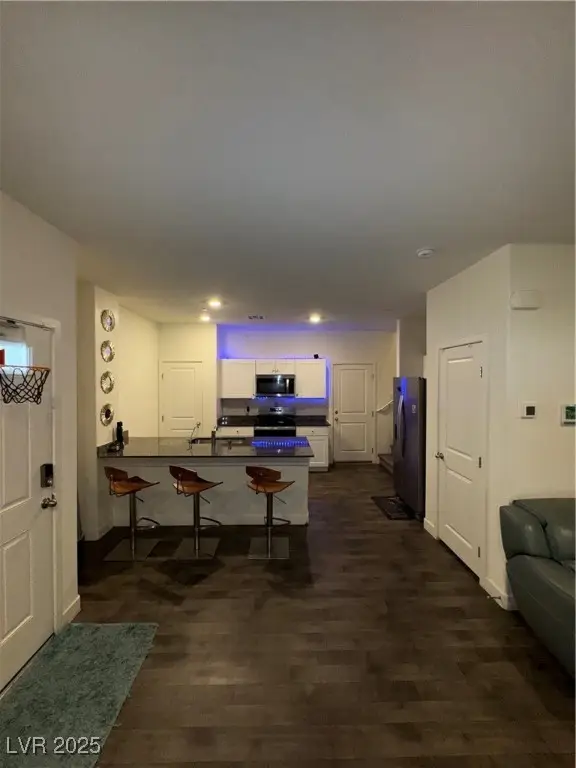 $399,000Active3 beds 2 baths1,437 sq. ft.
$399,000Active3 beds 2 baths1,437 sq. ft.12745 Epperly Street, Henderson, NV 89044
MLS# 2712627Listed by: TORO REALTY - New
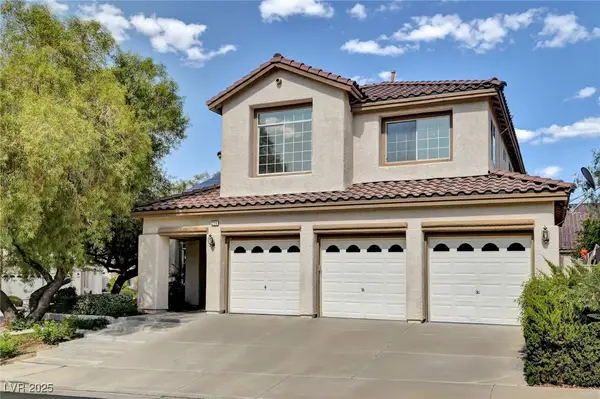 $799,000Active5 beds 4 baths3,116 sq. ft.
$799,000Active5 beds 4 baths3,116 sq. ft.254 Rockwell Springs Court, Henderson, NV 89012
MLS# 2712170Listed by: HEIDEL REALTY

