1101 Elation Lane #2, Henderson, NV 89002
Local realty services provided by:Better Homes and Gardens Real Estate Universal
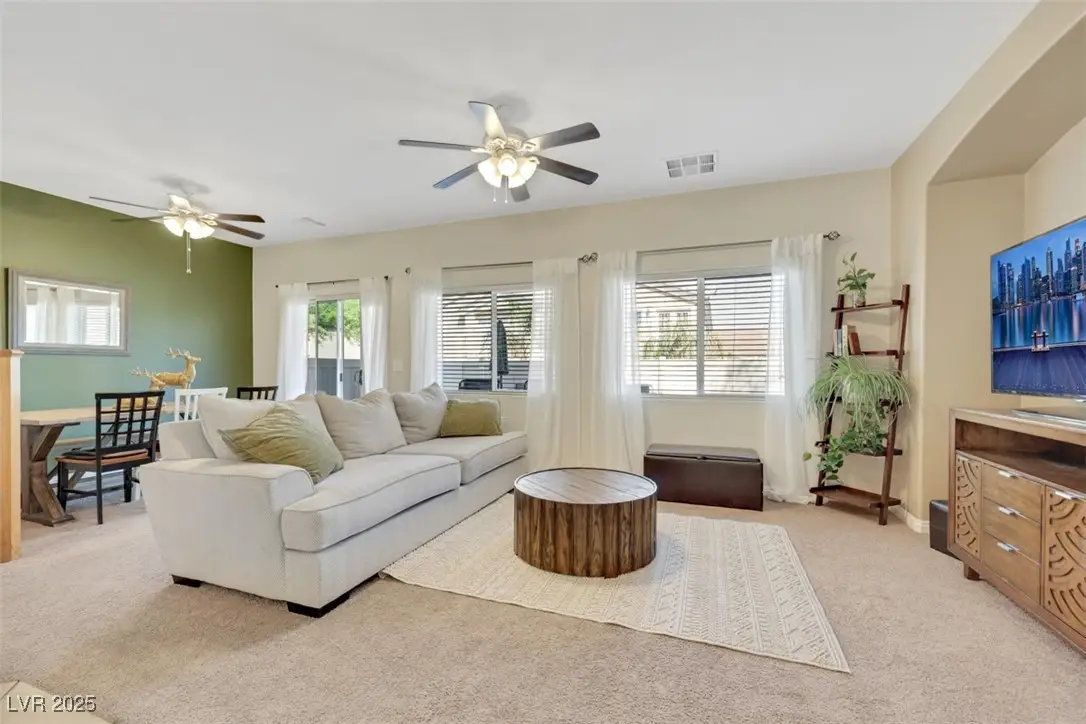
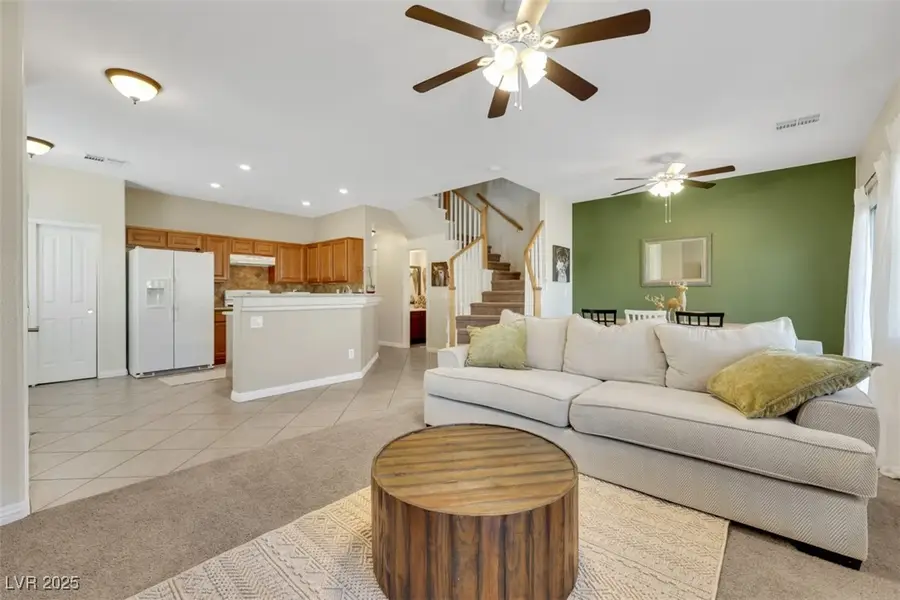
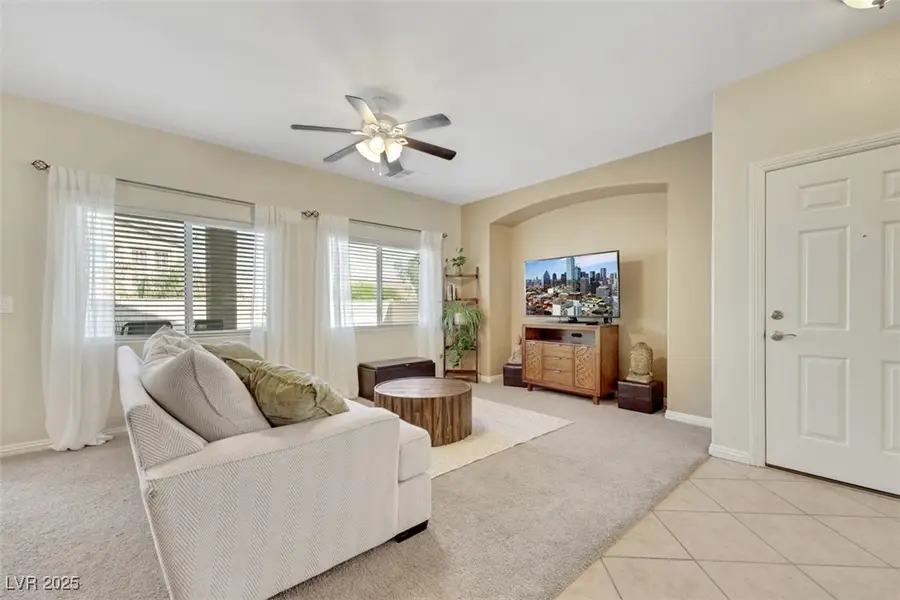
Listed by:penny lynn ray(702) 658-8153
Office:realty one group, inc
MLS#:2686625
Source:GLVAR
Price summary
- Price:$345,000
- Price per sq. ft.:$244.33
- Monthly HOA dues:$200
About this home
Well Maintained Move In Ready! Charming 2 Story Townhouse nestled in quaint Gated Community Paradise Court, 3 Bdrm 2 ½ bath, 2car attached garage/direct access, corner lot, fully fenced good sized backyard, covered patio & synthetic turf. Newer A/C and Water Heater. Washer, Dryer, and Refrigerator included. Flowing floorplan, blinds, partial window coverings, ceiling fans, tile/carpet flooring, half bath and laundry room downstairs. Livingroom features combined dining area, 2 ceiling fans, patio slider to Covered Patio. Kitchen with lots of counter space, cabinet storage, pantry, breakfast nook and bar counter. All 3 Bdrms upstairs. Primary Bedrm has a patio slider that opens unto Balcony a great spot to relax unwind. Primary Bath, dual sink vanity, shower only. 2 Secondary bedrooms and full bath down hallway. Great community with pool, walking trail, and pet park area. HOA includes water and sewer. Fantastic convenient location near frwy, shopping, restaurants, parks, great schools.
Contact an agent
Home facts
- Year built:2005
- Listing Id #:2686625
- Added:66 day(s) ago
- Updated:July 14, 2025 at 04:45 AM
Rooms and interior
- Bedrooms:3
- Total bathrooms:3
- Full bathrooms:1
- Half bathrooms:1
- Living area:1,412 sq. ft.
Heating and cooling
- Cooling:Central Air, Electric
- Heating:Central, Gas
Structure and exterior
- Roof:Tile
- Year built:2005
- Building area:1,412 sq. ft.
- Lot area:0.02 Acres
Schools
- High school:Foothill
- Middle school:Mannion Jack & Terry
- Elementary school:Walker, J. Marlan,Walker, J. Marlan
Utilities
- Water:Public
Finances and disclosures
- Price:$345,000
- Price per sq. ft.:$244.33
- Tax amount:$1,182
New listings near 1101 Elation Lane #2
- New
 $875,000Active4 beds 3 baths3,175 sq. ft.
$875,000Active4 beds 3 baths3,175 sq. ft.2170 Peyten Park Street, Henderson, NV 89052
MLS# 2709217Listed by: REALTY EXECUTIVES SOUTHERN - New
 $296,500Active2 beds 2 baths1,291 sq. ft.
$296,500Active2 beds 2 baths1,291 sq. ft.2325 Windmill Parkway #211, Henderson, NV 89074
MLS# 2709362Listed by: REALTY ONE GROUP, INC - New
 $800,000Active4 beds 4 baths3,370 sq. ft.
$800,000Active4 beds 4 baths3,370 sq. ft.2580 Prairie Pine Street, Henderson, NV 89044
MLS# 2709821Listed by: HUNTINGTON & ELLIS, A REAL EST - New
 $650,000Active3 beds 3 baths1,836 sq. ft.
$650,000Active3 beds 3 baths1,836 sq. ft.2233 Island City Drive, Henderson, NV 89044
MLS# 2709951Listed by: REALTY ONE GROUP, INC - New
 $3,049,800Active4 beds 5 baths4,692 sq. ft.
$3,049,800Active4 beds 5 baths4,692 sq. ft.16 Canyon Shores Place, Henderson, NV 89011
MLS# 2707842Listed by: LIFE REALTY DISTRICT - New
 $365,000Active3 beds 2 baths1,379 sq. ft.
$365,000Active3 beds 2 baths1,379 sq. ft.127 Magnesium Street, Henderson, NV 89015
MLS# 2708389Listed by: REDFIN - New
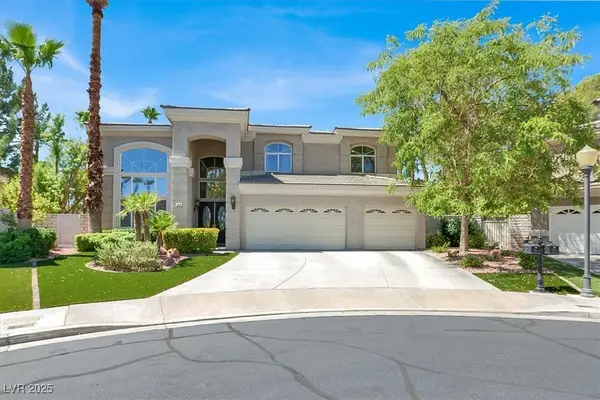 $1,079,900Active5 beds 4 baths3,258 sq. ft.
$1,079,900Active5 beds 4 baths3,258 sq. ft.69 Incline Village Court, Henderson, NV 89074
MLS# 2709294Listed by: LIFE REALTY DISTRICT - Open Sat, 12 to 3pmNew
 $650,000Active3 beds 3 baths2,207 sq. ft.
$650,000Active3 beds 3 baths2,207 sq. ft.1291 Silver Wind Avenue, Henderson, NV 89052
MLS# 2709738Listed by: KELLER WILLIAMS VIP - New
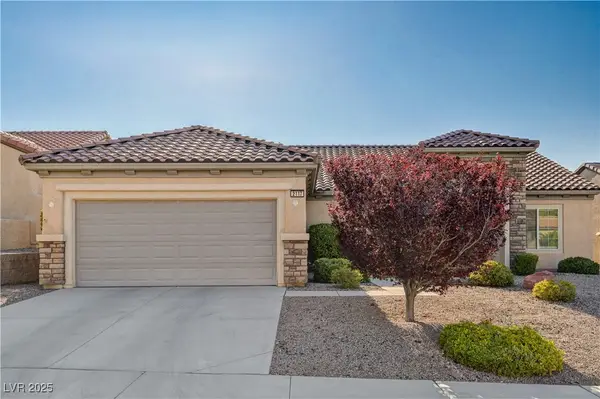 $579,000Active3 beds 2 baths2,401 sq. ft.
$579,000Active3 beds 2 baths2,401 sq. ft.2117 Bliss Corner Street, Henderson, NV 89044
MLS# 2709493Listed by: VEGAS REAL ESTATE - New
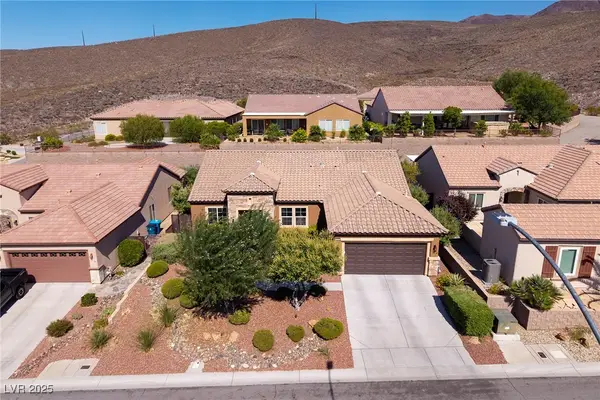 $725,000Active2 beds 2 baths2,401 sq. ft.
$725,000Active2 beds 2 baths2,401 sq. ft.2188 Bannerwood Street, Henderson, NV 89044
MLS# 2709789Listed by: SIMPLY VEGAS
