1104 Cactus Rock Street, Henderson, NV 89011
Local realty services provided by:Better Homes and Gardens Real Estate Universal
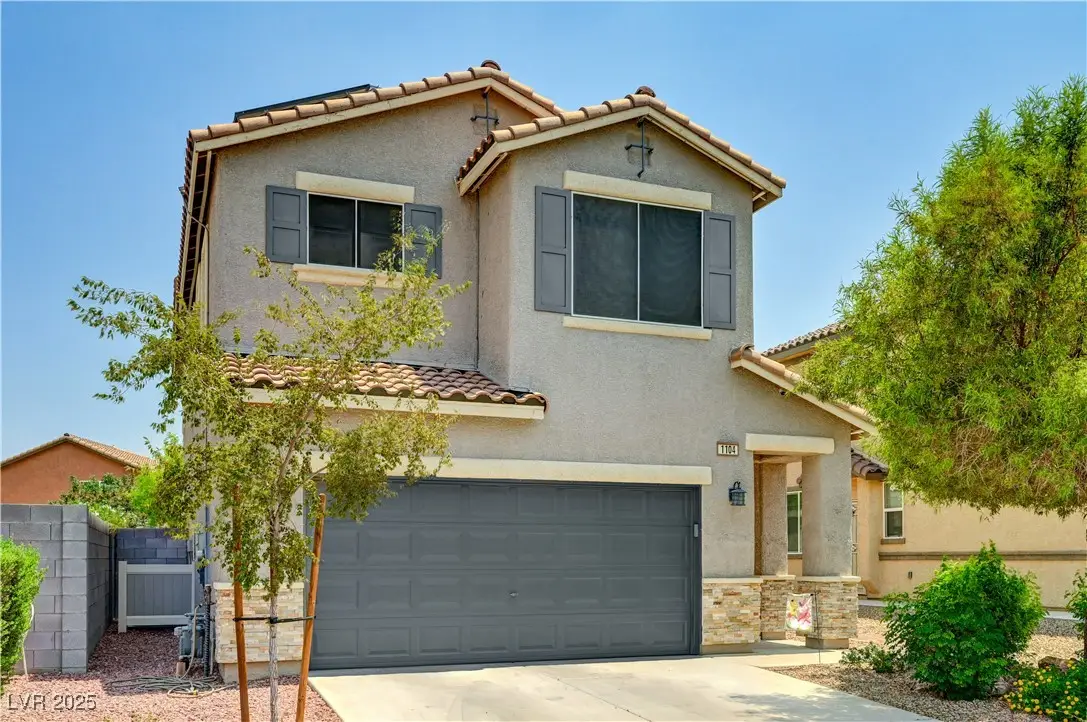
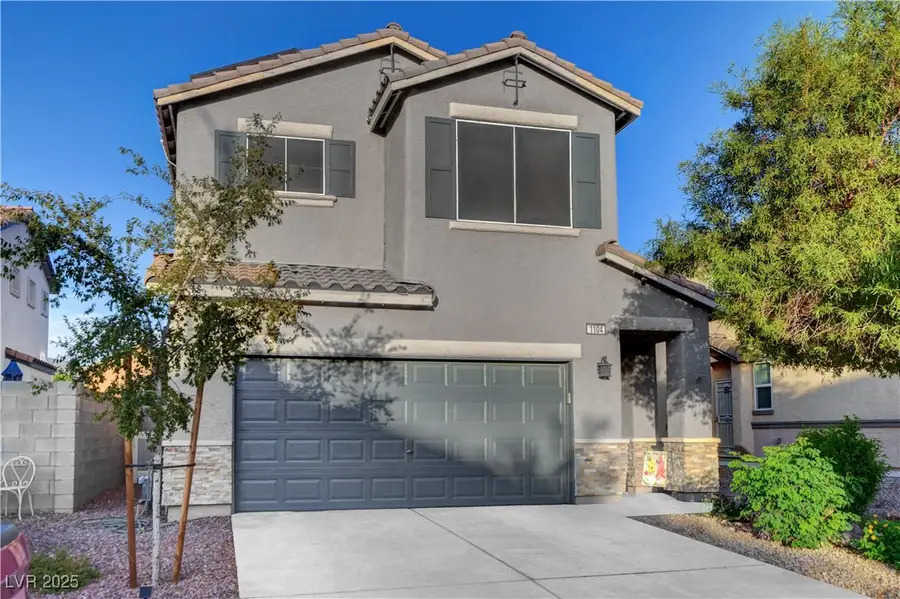
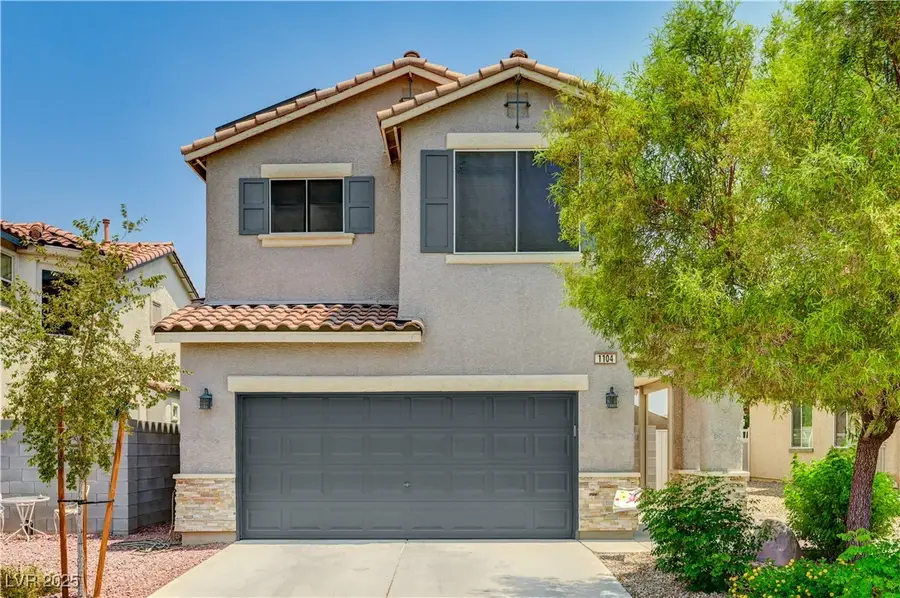
Listed by:rachelle fryer702-376-7379
Office:shelter realty, inc
MLS#:2699847
Source:GLVAR
Price summary
- Price:$514,999
- Price per sq. ft.:$290.96
- Monthly HOA dues:$50
About this home
Beautiful 2-Story Home with Pool, Spa & Modern Upgrades! This stunning two-story residence seamlessly blends comfort, style, and functionality. Brand new flooring up and down, offers a fresh modern look from the moment you step inside. Features Private Pool & Spa – A backyard oasis with a custom-built pool and spa with app control and built in brick fire pit, new May 2022. Owned Solar Panels - Enjoy low to no energy bill. Custom patio covers front, back & custom exterior paint done in 2020 with custom stone façade accents. Permanent exterior under-trim LED accent lighting, new December 2024. New Artificial Turf in Side Yard w/ sail shades and dog door access. Wetlands Park Pabco Trailhead Entrance - 5 min walk from the house with a trail all the way to Lake Las Vegas for your dining, water sport activities and shopping pleasure. Too much to list! This home is a perfect mix of luxury and practicality, offering indoor comfort and outdoor paradise. Don’t miss your chance to make it yours!
Contact an agent
Home facts
- Year built:2010
- Listing Id #:2699847
- Added:33 day(s) ago
- Updated:August 08, 2025 at 11:44 PM
Rooms and interior
- Bedrooms:3
- Total bathrooms:3
- Full bathrooms:1
- Half bathrooms:1
- Living area:1,770 sq. ft.
Heating and cooling
- Cooling:Central Air, Gas
- Heating:Central, Gas
Structure and exterior
- Roof:Tile
- Year built:2010
- Building area:1,770 sq. ft.
- Lot area:0.09 Acres
Schools
- High school:Basic Academy
- Middle school:Brown B. Mahlon
- Elementary school:Josh, Stevens,Josh, Stevens
Utilities
- Water:Public
Finances and disclosures
- Price:$514,999
- Price per sq. ft.:$290.96
- Tax amount:$2,719
New listings near 1104 Cactus Rock Street
- New
 $875,000Active4 beds 3 baths3,175 sq. ft.
$875,000Active4 beds 3 baths3,175 sq. ft.2170 Peyten Park Street, Henderson, NV 89052
MLS# 2709217Listed by: REALTY EXECUTIVES SOUTHERN - New
 $296,500Active2 beds 2 baths1,291 sq. ft.
$296,500Active2 beds 2 baths1,291 sq. ft.2325 Windmill Parkway #211, Henderson, NV 89074
MLS# 2709362Listed by: REALTY ONE GROUP, INC - New
 $800,000Active4 beds 4 baths3,370 sq. ft.
$800,000Active4 beds 4 baths3,370 sq. ft.2580 Prairie Pine Street, Henderson, NV 89044
MLS# 2709821Listed by: HUNTINGTON & ELLIS, A REAL EST - New
 $650,000Active3 beds 3 baths1,836 sq. ft.
$650,000Active3 beds 3 baths1,836 sq. ft.2233 Island City Drive, Henderson, NV 89044
MLS# 2709951Listed by: REALTY ONE GROUP, INC - New
 $3,049,800Active4 beds 5 baths4,692 sq. ft.
$3,049,800Active4 beds 5 baths4,692 sq. ft.16 Canyon Shores Place, Henderson, NV 89011
MLS# 2707842Listed by: LIFE REALTY DISTRICT - New
 $365,000Active3 beds 2 baths1,379 sq. ft.
$365,000Active3 beds 2 baths1,379 sq. ft.127 Magnesium Street, Henderson, NV 89015
MLS# 2708389Listed by: REDFIN - New
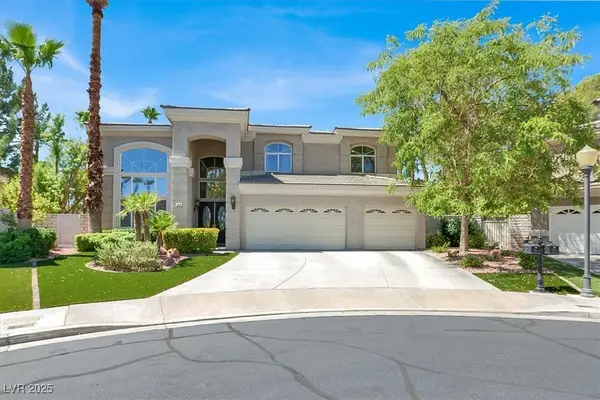 $1,079,900Active5 beds 4 baths3,258 sq. ft.
$1,079,900Active5 beds 4 baths3,258 sq. ft.69 Incline Village Court, Henderson, NV 89074
MLS# 2709294Listed by: LIFE REALTY DISTRICT - Open Sat, 12 to 3pmNew
 $650,000Active3 beds 3 baths2,207 sq. ft.
$650,000Active3 beds 3 baths2,207 sq. ft.1291 Silver Wind Avenue, Henderson, NV 89052
MLS# 2709738Listed by: KELLER WILLIAMS VIP - New
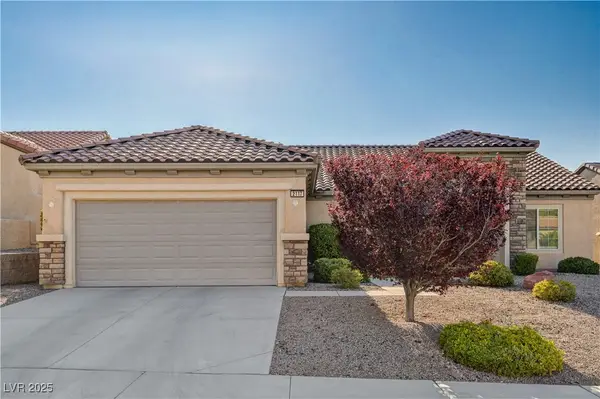 $579,000Active3 beds 2 baths2,401 sq. ft.
$579,000Active3 beds 2 baths2,401 sq. ft.2117 Bliss Corner Street, Henderson, NV 89044
MLS# 2709493Listed by: VEGAS REAL ESTATE - New
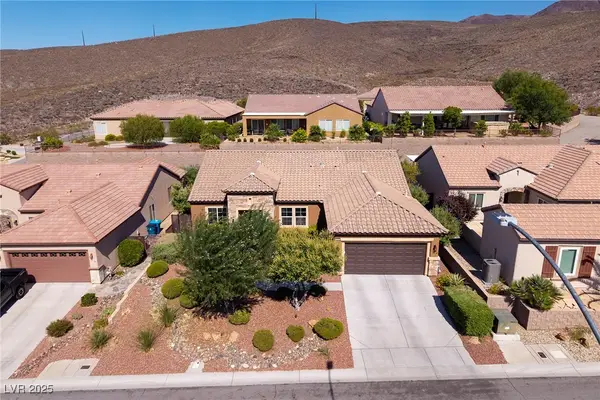 $725,000Active2 beds 2 baths2,401 sq. ft.
$725,000Active2 beds 2 baths2,401 sq. ft.2188 Bannerwood Street, Henderson, NV 89044
MLS# 2709789Listed by: SIMPLY VEGAS
