1126 Winter Storm Drive, Henderson, NV 89052
Local realty services provided by:Better Homes and Gardens Real Estate Universal

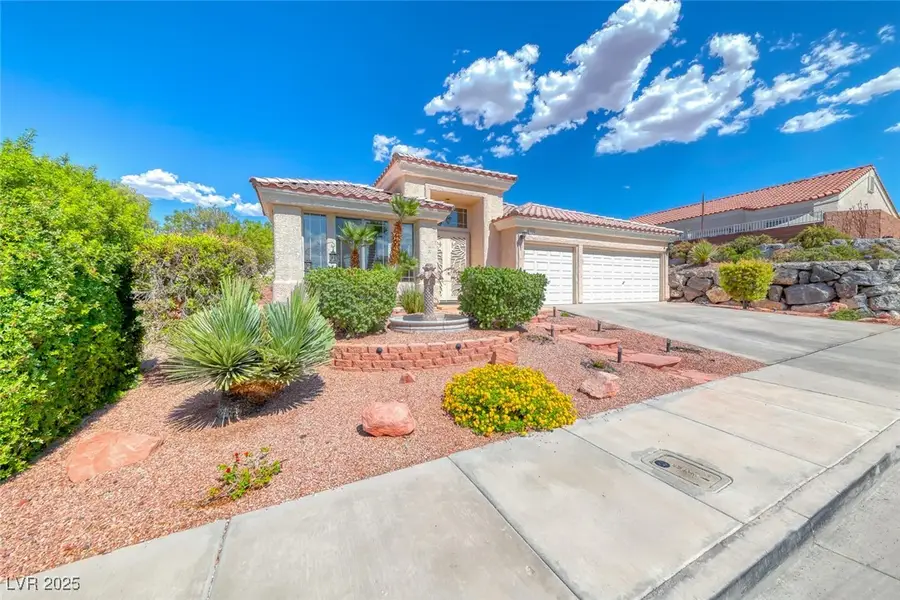
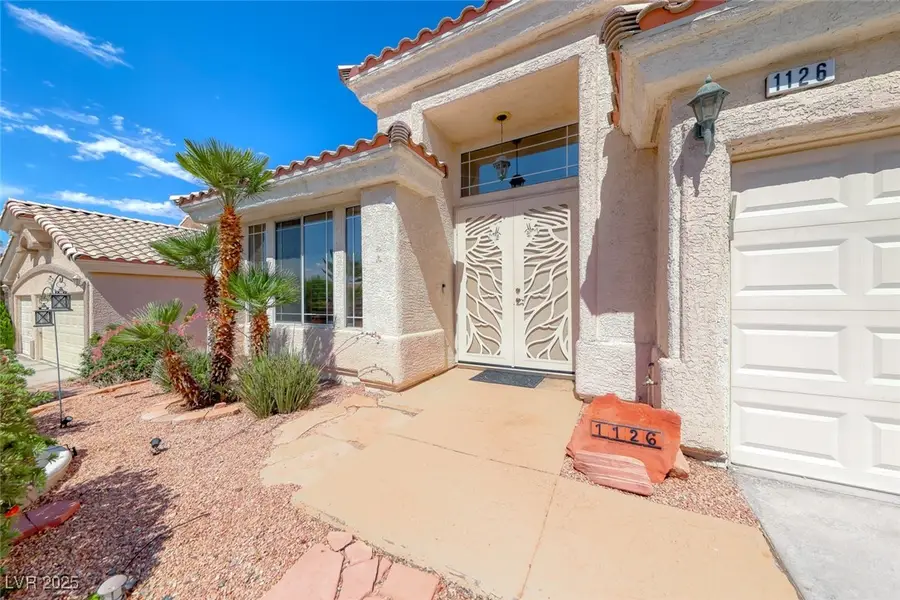
Listed by:shyla r. magee
Office:real broker llc.
MLS#:2691140
Source:GLVAR
Price summary
- Price:$630,000
- Price per sq. ft.:$273.91
- Monthly HOA dues:$20
About this home
Welcome to your Henderson haven! Tucked just off Eastern Ave, this rare single-story gem with a spacious 3-car garage blends comfort, style & convenience—just minutes from premier shopping, dining, medical centers & located within some of Henderson’s most sought-after school districts. Enjoy dual primary suites on opposite ends, each with walk-in closets & separate tubs & showers—perfect for multi-gen living. Luxury vinyl plank flows through the main areas, with a formal dining room, front living room & cozy family room with gas fireplace & surround sound. The kitchen delights with a walk-in pantry, island with bar seating & breakfast nook. A beautiful storm gate on the front French doors lets you enjoy the breeze with peace of mind. You’ll love the laundry room w/ sink & cabinets, insulated garage doors, plus fully owned solar panels! Step into your secluded backyard with a covered patio, small pond & an above-ground spa with stone surround—ready for your upgrade. This one has it all!
Contact an agent
Home facts
- Year built:2000
- Listing Id #:2691140
- Added:64 day(s) ago
- Updated:July 16, 2025 at 04:55 PM
Rooms and interior
- Bedrooms:3
- Total bathrooms:3
- Full bathrooms:3
- Living area:2,300 sq. ft.
Heating and cooling
- Cooling:Central Air, Electric
- Heating:Central, Gas, Multiple Heating Units
Structure and exterior
- Roof:Tile
- Year built:2000
- Building area:2,300 sq. ft.
- Lot area:0.17 Acres
Schools
- High school:Coronado High
- Middle school:Webb, Del E.
- Elementary school:Lamping, Frank,Lamping, Frank
Utilities
- Water:Public
Finances and disclosures
- Price:$630,000
- Price per sq. ft.:$273.91
- Tax amount:$3,162
New listings near 1126 Winter Storm Drive
- New
 $875,000Active4 beds 3 baths3,175 sq. ft.
$875,000Active4 beds 3 baths3,175 sq. ft.2170 Peyten Park Street, Henderson, NV 89052
MLS# 2709217Listed by: REALTY EXECUTIVES SOUTHERN - New
 $296,500Active2 beds 2 baths1,291 sq. ft.
$296,500Active2 beds 2 baths1,291 sq. ft.2325 Windmill Parkway #211, Henderson, NV 89074
MLS# 2709362Listed by: REALTY ONE GROUP, INC - New
 $800,000Active4 beds 4 baths3,370 sq. ft.
$800,000Active4 beds 4 baths3,370 sq. ft.2580 Prairie Pine Street, Henderson, NV 89044
MLS# 2709821Listed by: HUNTINGTON & ELLIS, A REAL EST - New
 $650,000Active3 beds 3 baths1,836 sq. ft.
$650,000Active3 beds 3 baths1,836 sq. ft.2233 Island City Drive, Henderson, NV 89044
MLS# 2709951Listed by: REALTY ONE GROUP, INC - New
 $3,049,800Active4 beds 5 baths4,692 sq. ft.
$3,049,800Active4 beds 5 baths4,692 sq. ft.16 Canyon Shores Place, Henderson, NV 89011
MLS# 2707842Listed by: LIFE REALTY DISTRICT - New
 $365,000Active3 beds 2 baths1,379 sq. ft.
$365,000Active3 beds 2 baths1,379 sq. ft.127 Magnesium Street, Henderson, NV 89015
MLS# 2708389Listed by: REDFIN - New
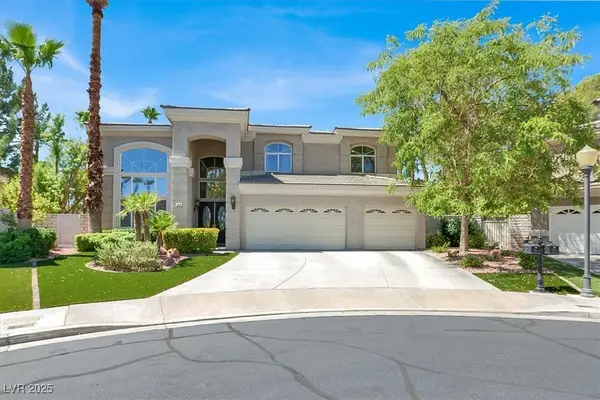 $1,079,900Active5 beds 4 baths3,258 sq. ft.
$1,079,900Active5 beds 4 baths3,258 sq. ft.69 Incline Village Court, Henderson, NV 89074
MLS# 2709294Listed by: LIFE REALTY DISTRICT - Open Sat, 12 to 3pmNew
 $650,000Active3 beds 3 baths2,207 sq. ft.
$650,000Active3 beds 3 baths2,207 sq. ft.1291 Silver Wind Avenue, Henderson, NV 89052
MLS# 2709738Listed by: KELLER WILLIAMS VIP - New
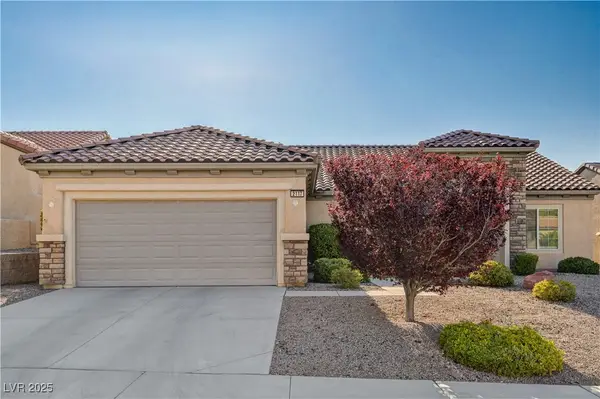 $579,000Active3 beds 2 baths2,401 sq. ft.
$579,000Active3 beds 2 baths2,401 sq. ft.2117 Bliss Corner Street, Henderson, NV 89044
MLS# 2709493Listed by: VEGAS REAL ESTATE - New
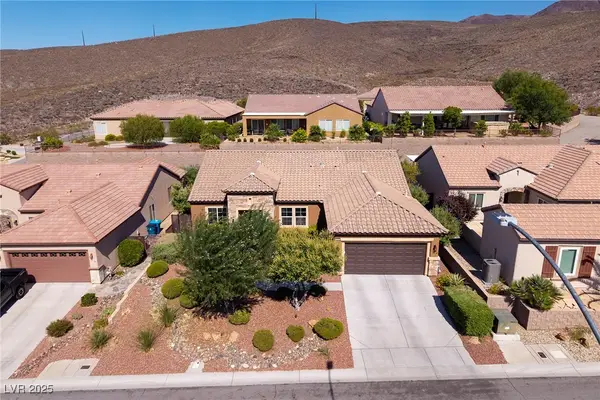 $725,000Active2 beds 2 baths2,401 sq. ft.
$725,000Active2 beds 2 baths2,401 sq. ft.2188 Bannerwood Street, Henderson, NV 89044
MLS# 2709789Listed by: SIMPLY VEGAS
