1377 Ruby Sky Court, Henderson, NV 89052
Local realty services provided by:Better Homes and Gardens Real Estate Universal
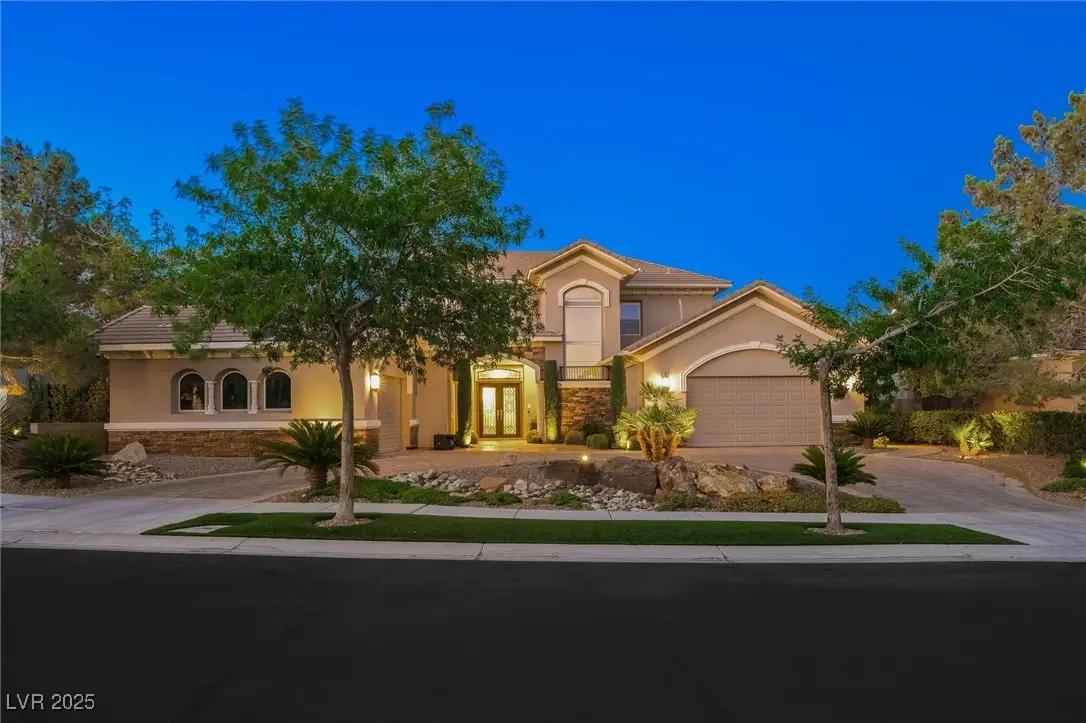
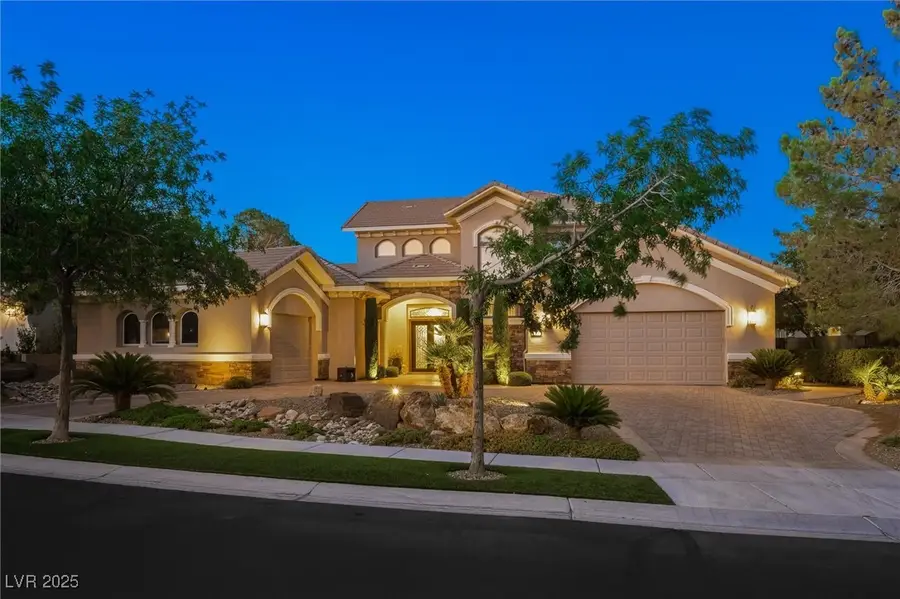
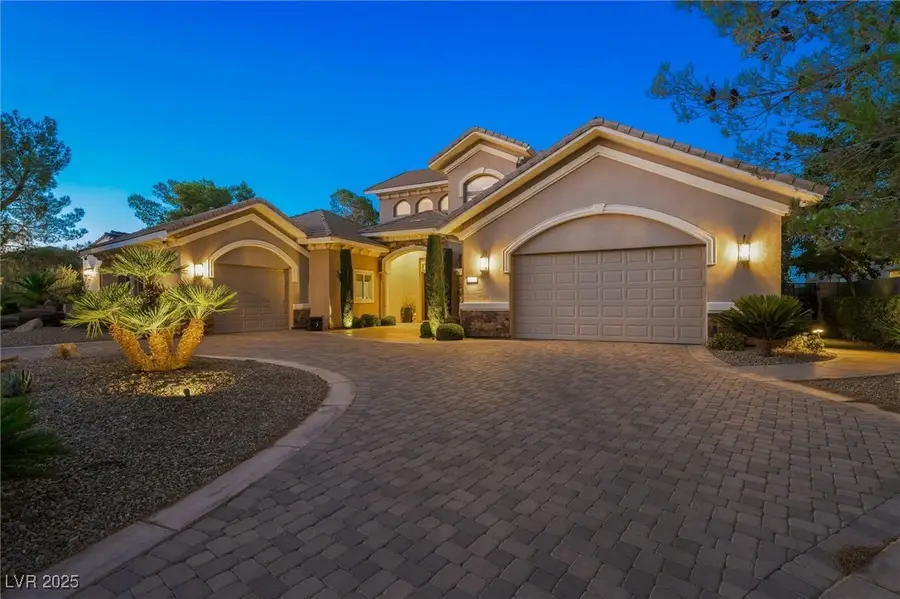
1377 Ruby Sky Court,Henderson, NV 89052
$2,799,000
- 4 Beds
- 4 Baths
- 4,964 sq. ft.
- Single family
- Active
Listed by:kevin m. deverauxkevin@kdgrouplv.com
Office:simply vegas
MLS#:2706126
Source:GLVAR
Price summary
- Price:$2,799,000
- Price per sq. ft.:$563.86
- Monthly HOA dues:$73
About this home
Welcome to Ruby Sky—perched in Seven Hills Estates with panoramic Strip, city, and mountain views. This 4,964 sq ft masterpiece blends bold design with functionality and entertainer’s flow. The gourmet kitchen anchors the home with Wolf + Sub-Zero appliances, dual ovens, and custom cabinetry, flanked by an oversized butler’s pantry and multiple living spaces made for connection. The media room is fully loaded—blackout curtains, surround sound, and all AV equipment conveys. Upstairs, the primary suite commands attention with a fireplace, spa-inspired bath, and a ceiling-mounted TV on a motorized lift (included). Downstairs flex room easily converts to a 5th bedroom or office. Outside is pure Vegas: saltwater pool, BBQ, and unforgettable sunsets. Guard-gated and ideally located near Grand Hills + Venezia. Furnishings and electronics negotiable. This is presence. This is home.
Contact an agent
Home facts
- Year built:2001
- Listing Id #:2706126
- Added:11 day(s) ago
- Updated:August 10, 2025 at 07:39 PM
Rooms and interior
- Bedrooms:4
- Total bathrooms:4
- Full bathrooms:3
- Half bathrooms:1
- Living area:4,964 sq. ft.
Heating and cooling
- Cooling:Central Air, Electric
- Heating:Central, Gas, Multiple Heating Units
Structure and exterior
- Roof:Tile
- Year built:2001
- Building area:4,964 sq. ft.
- Lot area:0.35 Acres
Schools
- High school:Coronado High
- Middle school:Webb, Del E.
- Elementary school:Wolff, Elise L.,Wolff, Elise L.
Utilities
- Water:Public
Finances and disclosures
- Price:$2,799,000
- Price per sq. ft.:$563.86
- Tax amount:$9,440
New listings near 1377 Ruby Sky Court
- New
 $875,000Active4 beds 3 baths3,175 sq. ft.
$875,000Active4 beds 3 baths3,175 sq. ft.2170 Peyten Park Street, Henderson, NV 89052
MLS# 2709217Listed by: REALTY EXECUTIVES SOUTHERN - New
 $296,500Active2 beds 2 baths1,291 sq. ft.
$296,500Active2 beds 2 baths1,291 sq. ft.2325 Windmill Parkway #211, Henderson, NV 89074
MLS# 2709362Listed by: REALTY ONE GROUP, INC - New
 $800,000Active4 beds 4 baths3,370 sq. ft.
$800,000Active4 beds 4 baths3,370 sq. ft.2580 Prairie Pine Street, Henderson, NV 89044
MLS# 2709821Listed by: HUNTINGTON & ELLIS, A REAL EST - New
 $650,000Active3 beds 3 baths1,836 sq. ft.
$650,000Active3 beds 3 baths1,836 sq. ft.2233 Island City Drive, Henderson, NV 89044
MLS# 2709951Listed by: REALTY ONE GROUP, INC - New
 $3,049,800Active4 beds 5 baths4,692 sq. ft.
$3,049,800Active4 beds 5 baths4,692 sq. ft.16 Canyon Shores Place, Henderson, NV 89011
MLS# 2707842Listed by: LIFE REALTY DISTRICT - New
 $365,000Active3 beds 2 baths1,379 sq. ft.
$365,000Active3 beds 2 baths1,379 sq. ft.127 Magnesium Street, Henderson, NV 89015
MLS# 2708389Listed by: REDFIN - New
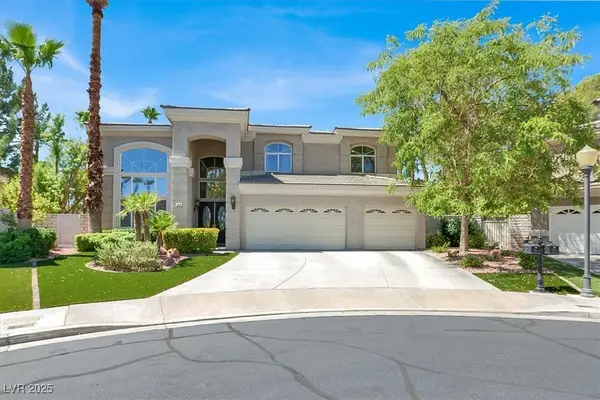 $1,079,900Active5 beds 4 baths3,258 sq. ft.
$1,079,900Active5 beds 4 baths3,258 sq. ft.69 Incline Village Court, Henderson, NV 89074
MLS# 2709294Listed by: LIFE REALTY DISTRICT - Open Sat, 12 to 3pmNew
 $650,000Active3 beds 3 baths2,207 sq. ft.
$650,000Active3 beds 3 baths2,207 sq. ft.1291 Silver Wind Avenue, Henderson, NV 89052
MLS# 2709738Listed by: KELLER WILLIAMS VIP - New
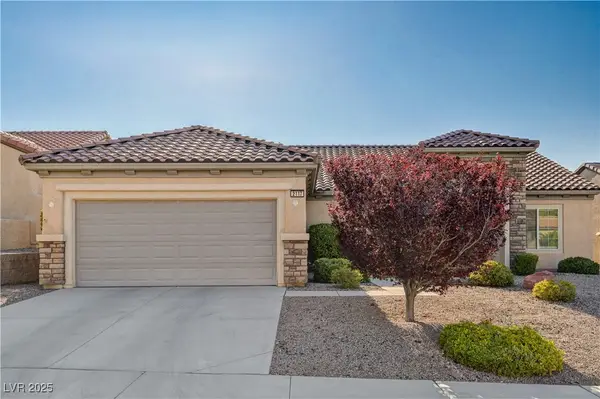 $579,000Active3 beds 2 baths2,401 sq. ft.
$579,000Active3 beds 2 baths2,401 sq. ft.2117 Bliss Corner Street, Henderson, NV 89044
MLS# 2709493Listed by: VEGAS REAL ESTATE - New
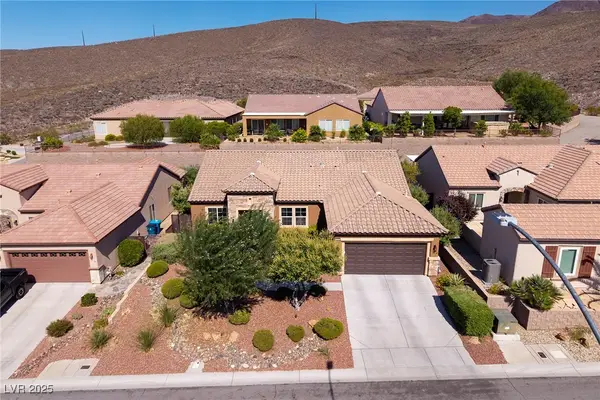 $725,000Active2 beds 2 baths2,401 sq. ft.
$725,000Active2 beds 2 baths2,401 sq. ft.2188 Bannerwood Street, Henderson, NV 89044
MLS# 2709789Listed by: SIMPLY VEGAS
