14 Sanctuary Peak Court, Henderson, NV 89012
Local realty services provided by:Better Homes and Gardens Real Estate Universal
Listed by:robert d. barnhart702-804-7100
Office:luxurious real estate
MLS#:2715675
Source:GLVAR
Price summary
- Price:$6,995,000
- Price per sq. ft.:$1,311.15
- Monthly HOA dues:$725
About this home
An architectural masterpiece in the guard-gated enclave of Ascaya, 14 Sanctuary Peak Court embodies modern luxury and resort-style living. A private courtyard with a glowing fireplace leads to a dramatic pivot entry, unveiling soaring ceilings, a floating staircase, and a porcelain-clad fireplace wall. Expansive pocket doors open to a resort-style pool, spa, fire features, and outdoor kitchen. The chef’s kitchen boasts top-tier Thermador appliances. Designed for grand entertaining, the home offers a state-of-the-art movie theater, a formal dining room with wine-whisky bar, and seamless indoor-outdoor flow. Two lavish primary suites, one on each level, feature spa-inspired baths and custom closets. A private casita, dual laundry rooms, and a six-car garage with marble-finish epoxy flooring complete the estate.This luxury home is available fully furnished. Ascaya residents enjoy access to a world-class clubhouse with Olympic pool, fitness center, and sweeping views of the Las Vegas Strip
Contact an agent
Home facts
- Year built:2023
- Listing ID #:2715675
- Added:1 day(s) ago
- Updated:September 05, 2025 at 04:41 PM
Rooms and interior
- Bedrooms:5
- Total bathrooms:6
- Full bathrooms:2
- Half bathrooms:1
- Living area:5,335 sq. ft.
Heating and cooling
- Cooling:Central Air, Electric
- Heating:Central, Gas, Multiple Heating Units
Structure and exterior
- Roof:Flat
- Year built:2023
- Building area:5,335 sq. ft.
- Lot area:0.48 Acres
Schools
- High school:Foothill
- Middle school:Miller Bob
- Elementary school:Brown, Hannah Marie,Brown, Hannah Marie
Utilities
- Water:Public
Finances and disclosures
- Price:$6,995,000
- Price per sq. ft.:$1,311.15
- Tax amount:$52,044
New listings near 14 Sanctuary Peak Court
- New
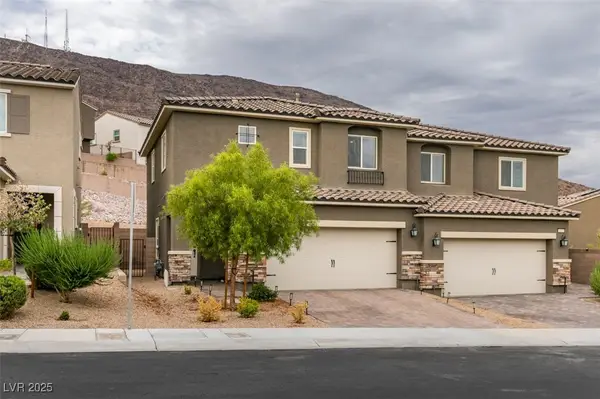 $415,000Active3 beds 3 baths1,435 sq. ft.
$415,000Active3 beds 3 baths1,435 sq. ft.279 Rain Quail Way, Henderson, NV 89012
MLS# 2716173Listed by: KELLER WILLIAMS MARKETPLACE - New
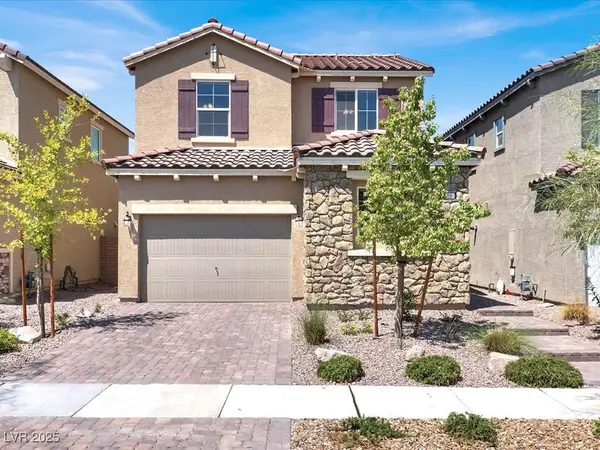 $435,000Active4 beds 3 baths1,446 sq. ft.
$435,000Active4 beds 3 baths1,446 sq. ft.416 Desert Cadence Street, Henderson, NV 89011
MLS# 2713980Listed by: BHHS NEVADA PROPERTIES - Open Sat, 10am to 2pmNew
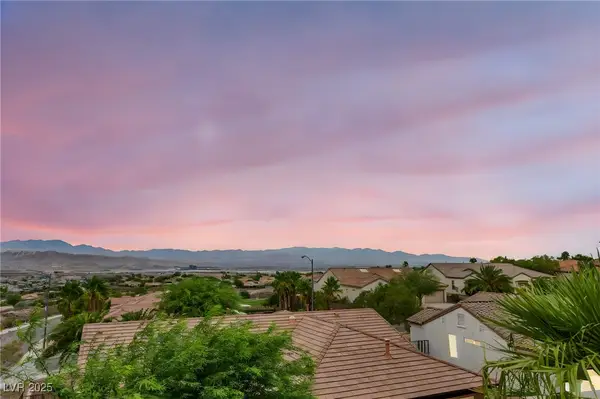 $750,000Active2 beds 3 baths2,117 sq. ft.
$750,000Active2 beds 3 baths2,117 sq. ft.2189 Magnolia Pond Court, Henderson, NV 89052
MLS# 2716321Listed by: LPT REALTY, LLC - New
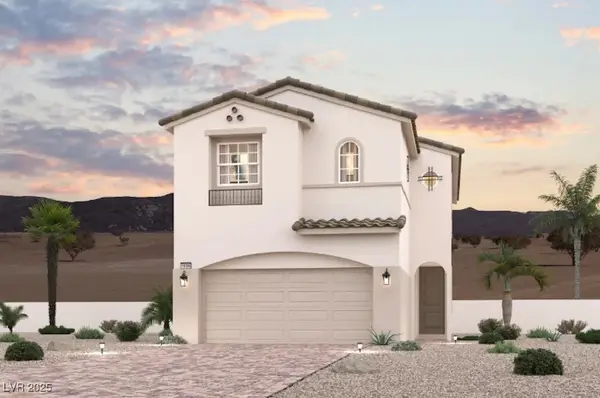 $494,740Active3 beds 3 baths1,859 sq. ft.
$494,740Active3 beds 3 baths1,859 sq. ft.256 Kobuk Avenue, Henderson, NV 89011
MLS# 2716327Listed by: REAL ESTATE CONSULTANTS OF NV - New
 $309,900Active2 beds 2 baths1,191 sq. ft.
$309,900Active2 beds 2 baths1,191 sq. ft.1285 Large Cap Drive #1, Henderson, NV 89074
MLS# 2715686Listed by: SIGNATURE REAL ESTATE GROUP - New
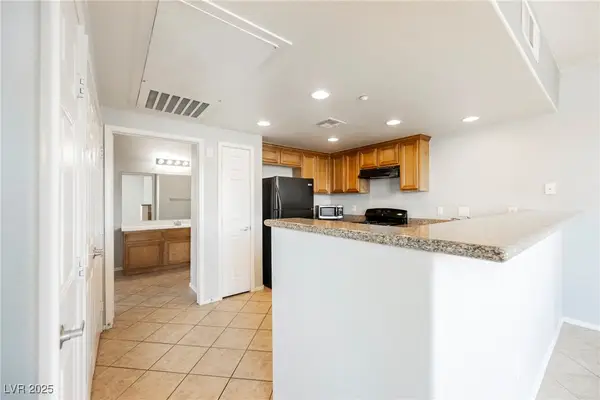 $299,500Active2 beds 2 baths1,121 sq. ft.
$299,500Active2 beds 2 baths1,121 sq. ft.50 Aura De Blanco Street #4204, Henderson, NV 89074
MLS# 2715776Listed by: LOVE LAS VEGAS REALTY - New
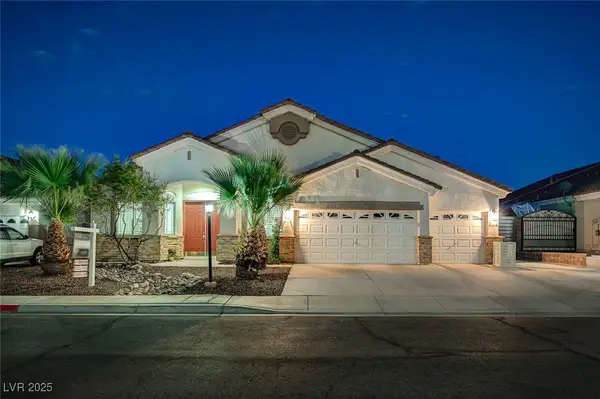 $729,000Active4 beds 3 baths2,748 sq. ft.
$729,000Active4 beds 3 baths2,748 sq. ft.2412 Bounty Hunter Court, Henderson, NV 89002
MLS# 2712676Listed by: SIGNATURE REAL ESTATE GROUP - New
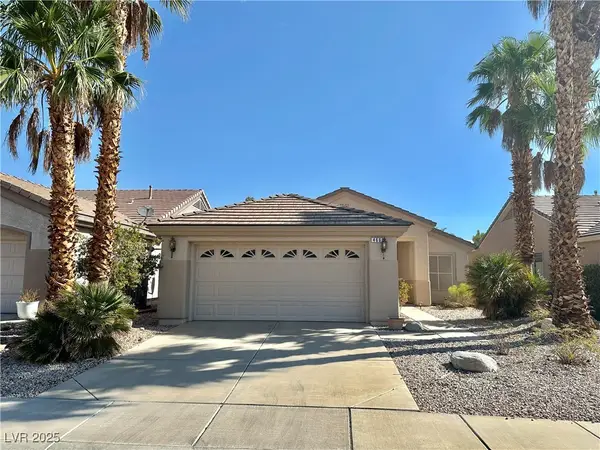 $385,000Active2 beds 2 baths1,214 sq. ft.
$385,000Active2 beds 2 baths1,214 sq. ft.466 Edgefield Ridge Place, Henderson, NV 89012
MLS# 2714028Listed by: EMPIRE REALTY & MANAGEMENT - New
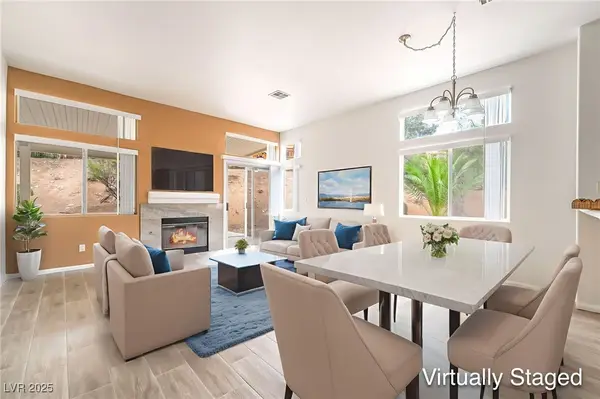 $398,000Active3 beds 2 baths1,195 sq. ft.
$398,000Active3 beds 2 baths1,195 sq. ft.3096 Maple Ridge Court, Henderson, NV 89052
MLS# 2715275Listed by: RHODES RANCH REALTY - New
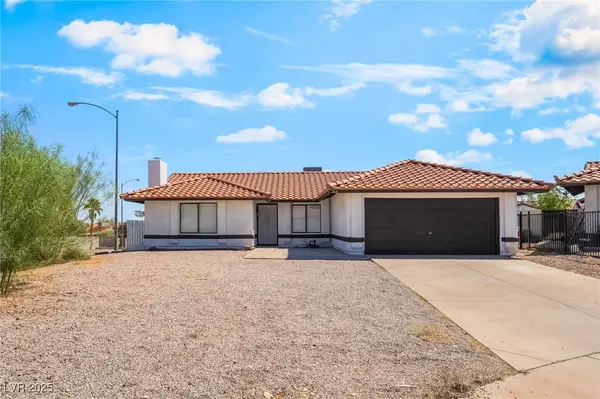 $414,995Active4 beds 2 baths1,582 sq. ft.
$414,995Active4 beds 2 baths1,582 sq. ft.160 Arcola Court, Henderson, NV 89015
MLS# 2716411Listed by: INFINITY BROKERAGE
