2412 Bounty Hunter Court, Henderson, NV 89002
Local realty services provided by:Better Homes and Gardens Real Estate Universal
Listed by:konrad broock(702) 334-8301
Office:signature real estate group
MLS#:2712676
Source:GLVAR
Price summary
- Price:$729,000
- Price per sq. ft.:$265.28
- Monthly HOA dues:$25
About this home
This is it! Beautifully remodeled 1 story in Henderson w' RV parking & saltwater pool! This spacious home w' over $300,000 in upgrades features vaulted ceilings throughout & loads of space for a growing fam. or retirees. Luxury vinyl plank floors throughout. Cook/entertain away in your custom kitchen w' quartz waterfall island, quartz counters, soft close 42" cabs, SS appliances & walk-in pantry. Watch the big game in your huge fam. room w' linear fireplace & XL TV, all accented by oversized porcelain tile to the ceiling. XL primary w' walk-in closet & remodeled en-suite featuring sep. vanities, custom tiled glass shower, new hardware & lighting. The backyard's a private oasis w' custom landscaping w' solar accent lighting, synthetic grass, PebbleTec pool/spa w' waterfall, built-in seating & tanning ledge. Extended covered patio w' ceiling fans & surround sound. Store all your toys in your custom gated RV parking area. Newer AC/furnace, 20 min. to Lake Meade, 30 min. to strip/airport.
Contact an agent
Home facts
- Year built:2003
- Listing ID #:2712676
- Added:1 day(s) ago
- Updated:September 05, 2025 at 01:46 PM
Rooms and interior
- Bedrooms:4
- Total bathrooms:3
- Full bathrooms:1
- Living area:2,748 sq. ft.
Heating and cooling
- Cooling:Central Air, Electric
- Heating:Central, Gas
Structure and exterior
- Roof:Tile
- Year built:2003
- Building area:2,748 sq. ft.
- Lot area:0.2 Acres
Schools
- High school:Basic Academy
- Middle school:Mannion Jack & Terry
- Elementary school:Walker, J. Marlan,Walker, J. Marlan
Utilities
- Water:Public
Finances and disclosures
- Price:$729,000
- Price per sq. ft.:$265.28
- Tax amount:$2,686
New listings near 2412 Bounty Hunter Court
- New
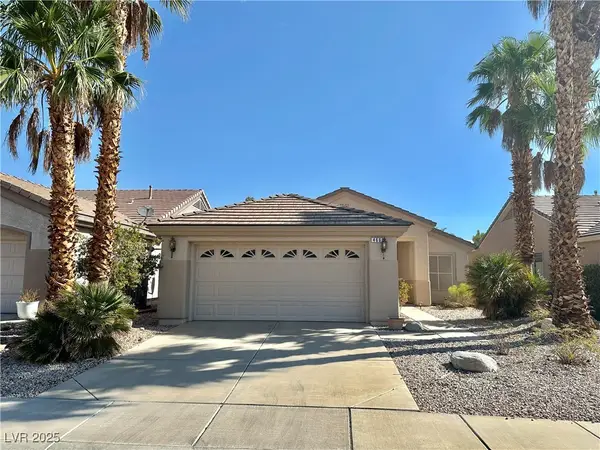 $385,000Active2 beds 2 baths1,214 sq. ft.
$385,000Active2 beds 2 baths1,214 sq. ft.466 Edgefield Ridge Place, Henderson, NV 89012
MLS# 2714028Listed by: EMPIRE REALTY & MANAGEMENT - New
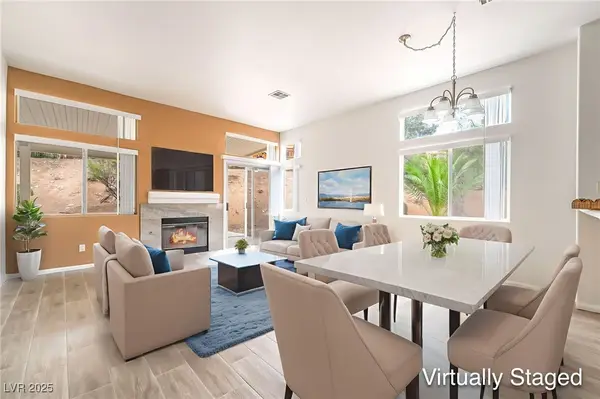 $398,000Active3 beds 2 baths1,195 sq. ft.
$398,000Active3 beds 2 baths1,195 sq. ft.3096 Maple Ridge Court, Henderson, NV 89052
MLS# 2715275Listed by: RHODES RANCH REALTY - New
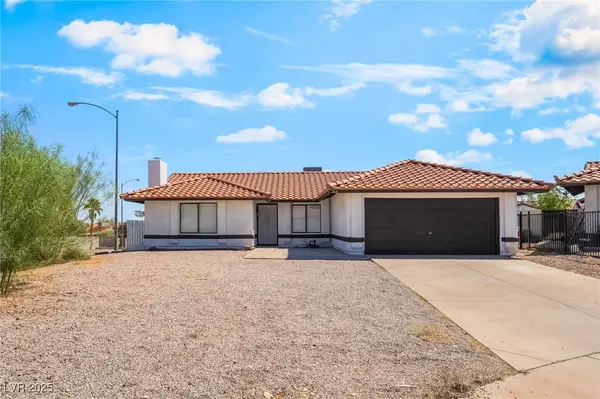 $414,995Active4 beds 2 baths1,582 sq. ft.
$414,995Active4 beds 2 baths1,582 sq. ft.160 Arcola Court, Henderson, NV 89015
MLS# 2716411Listed by: INFINITY BROKERAGE - Open Sat, 11am to 2pmNew
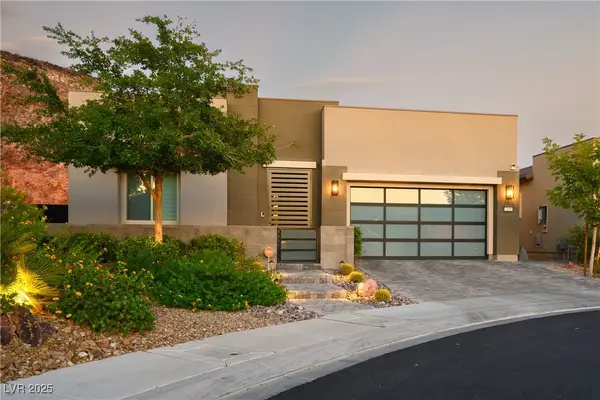 $1,349,900Active3 beds 3 baths2,452 sq. ft.
$1,349,900Active3 beds 3 baths2,452 sq. ft.2008 Alto Vista Drive, Henderson, NV 89052
MLS# 2709794Listed by: SIGNATURE REAL ESTATE GROUP - New
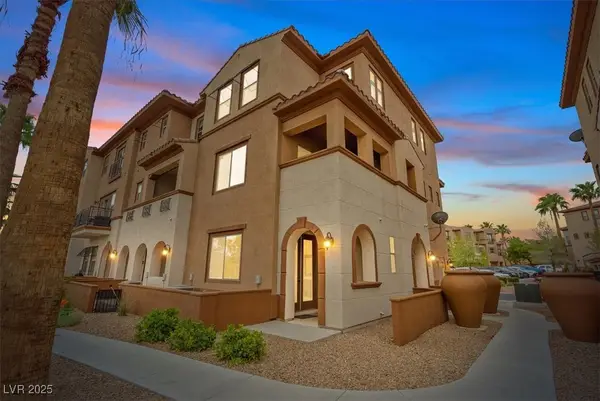 $575,000Active3 beds 4 baths2,207 sq. ft.
$575,000Active3 beds 4 baths2,207 sq. ft.1069 Via Prato Lane, Henderson, NV 89011
MLS# 2716426Listed by: INNOVATIVE REAL ESTATE STRATEG - Open Sat, 12 to 2pmNew
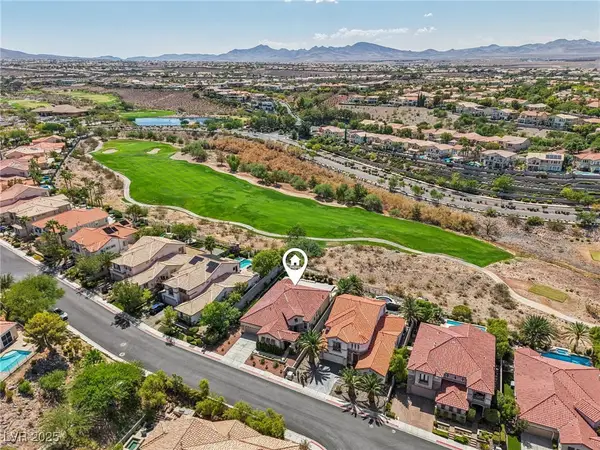 $1,400,000Active3 beds 3 baths2,916 sq. ft.
$1,400,000Active3 beds 3 baths2,916 sq. ft.1343 Panini Drive, Henderson, NV 89052
MLS# 2715859Listed by: THE BOECKLE GROUP - New
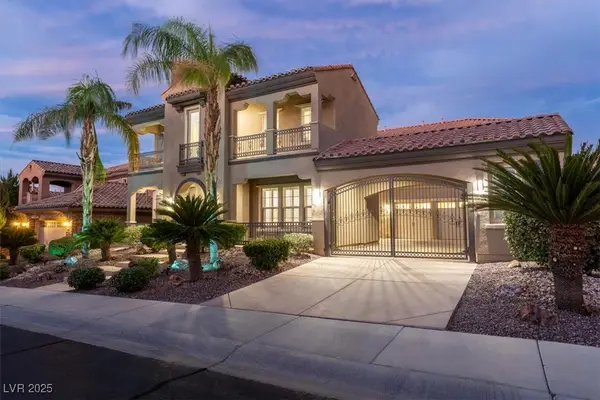 $1,349,000Active5 beds 6 baths4,708 sq. ft.
$1,349,000Active5 beds 6 baths4,708 sq. ft.2732 Mona Lisa Street, Henderson, NV 89044
MLS# 2715981Listed by: SQUARED REALTY - New
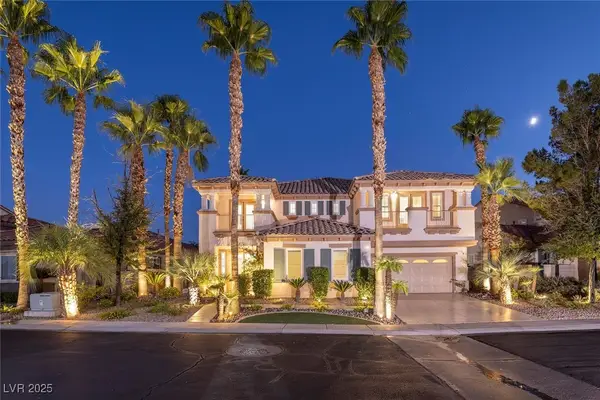 $1,700,000Active5 beds 5 baths4,497 sq. ft.
$1,700,000Active5 beds 5 baths4,497 sq. ft.2685 Botticelli Drive, Henderson, NV 89052
MLS# 2715133Listed by: DOUGLAS ELLIMAN OF NEVADA LLC - New
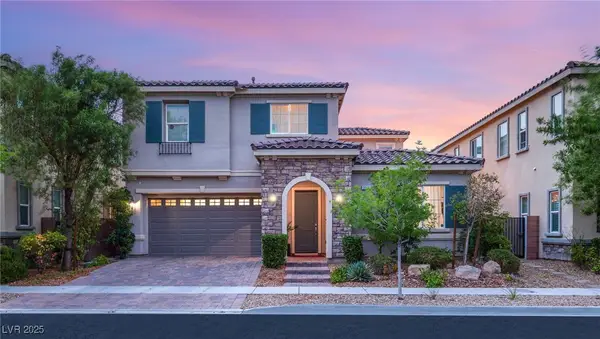 $799,900Active4 beds 3 baths2,705 sq. ft.
$799,900Active4 beds 3 baths2,705 sq. ft.3213 San Cilino Avenue, Henderson, NV 89044
MLS# 2715898Listed by: HUNTINGTON & ELLIS, A REAL EST
