15 Rue Du Rivoli Place, Henderson, NV 89011
Local realty services provided by:Better Homes and Gardens Real Estate Universal
Listed by:carla a. steuck(630) 842-8812
Office:platinum real estate prof
MLS#:2670414
Source:GLVAR
Price summary
- Price:$3,495,000
- Price per sq. ft.:$486.36
- Monthly HOA dues:$153
About this home
Embrace this thoughtfully designed 7,186 sq foot Italian Villa style home or re-imagine the expansive footprint into a modern retreat. Low price per square foot allows for either option. Perfectly placed on the 4th hole of a world class golf course with spectacular Mountain and LAKE views. The prestigious South Shore community recently voted the best master planned community in Las Vegas with access to golf, fine dining, water sports and many wellness activities. Custom built by the developer for her own use with a chef’s kitchen, attached casita, seamless indoor-outdoor flow, sparkling infinity pool and spa-inspired primary suite with Huge master closet. Recent updates include: smart home features, new HVAC, high end finishes and more.
We welcome you to visit Rivoli home to appreciate the peaceful and quiet desert atmosphere, extraordinary lake, mountain and golf views & all the luxury qualities this dream retreat provides!
Contact an agent
Home facts
- Year built:2002
- Listing ID #:2670414
- Added:198 day(s) ago
- Updated:October 20, 2025 at 09:46 PM
Rooms and interior
- Bedrooms:5
- Total bathrooms:7
- Full bathrooms:5
- Half bathrooms:2
- Living area:7,186 sq. ft.
Heating and cooling
- Cooling:Central Air, Electric
- Heating:Central, Gas, Multiple Heating Units
Structure and exterior
- Roof:Tile
- Year built:2002
- Building area:7,186 sq. ft.
- Lot area:0.27 Acres
Schools
- High school:Basic Academy
- Middle school:Brown B. Mahlon
- Elementary school:Josh, Stevens,Josh, Stevens
Utilities
- Water:Public
Finances and disclosures
- Price:$3,495,000
- Price per sq. ft.:$486.36
- Tax amount:$20,345
New listings near 15 Rue Du Rivoli Place
- New
 $294,500Active3 beds 2 baths1,268 sq. ft.
$294,500Active3 beds 2 baths1,268 sq. ft.50 Aura De Blanco Street #10203, Henderson, NV 89074
MLS# 2727387Listed by: REALTY ONE GROUP, INC - New
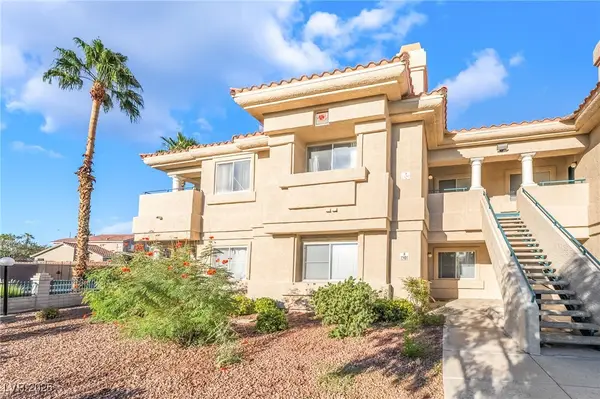 $260,000Active2 beds 2 baths1,149 sq. ft.
$260,000Active2 beds 2 baths1,149 sq. ft.1509 Dallas Terrace #294, Henderson, NV 89014
MLS# 2728398Listed by: LAS VEGAS REALTY & PROBATE - New
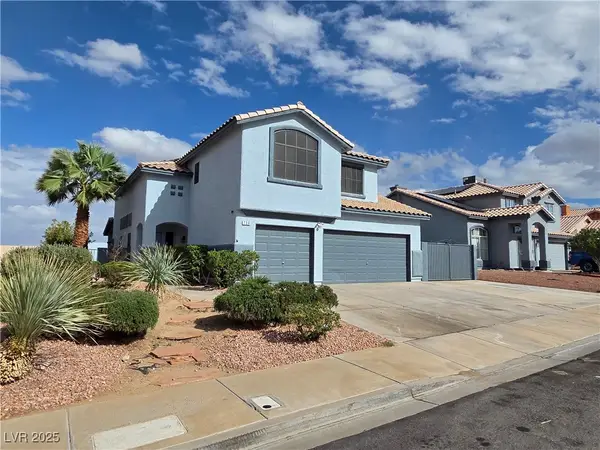 $500,000Active4 beds 3 baths2,167 sq. ft.
$500,000Active4 beds 3 baths2,167 sq. ft.736 Yellowtail Way, Henderson, NV 89002
MLS# 2728857Listed by: EXP REALTY - New
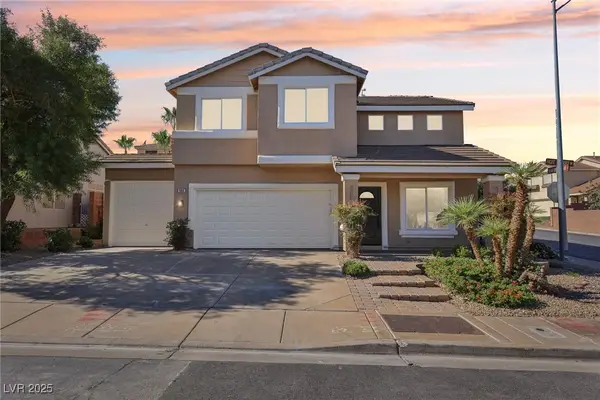 $630,000Active4 beds 3 baths2,289 sq. ft.
$630,000Active4 beds 3 baths2,289 sq. ft.668 Pacific Cascades Drive, Henderson, NV 89012
MLS# 2728947Listed by: LIFE REALTY DISTRICT - New
 $425,000Active3 beds 2 baths1,521 sq. ft.
$425,000Active3 beds 2 baths1,521 sq. ft.420 Hidden Brook Court, Henderson, NV 89015
MLS# 2728441Listed by: DESERT SUN REALTY - New
 $295,000Active2 beds 2 baths1,085 sq. ft.
$295,000Active2 beds 2 baths1,085 sq. ft.2394 Pickwick Drive, Henderson, NV 89014
MLS# 2728933Listed by: HUNTINGTON & ELLIS, A REAL EST - New
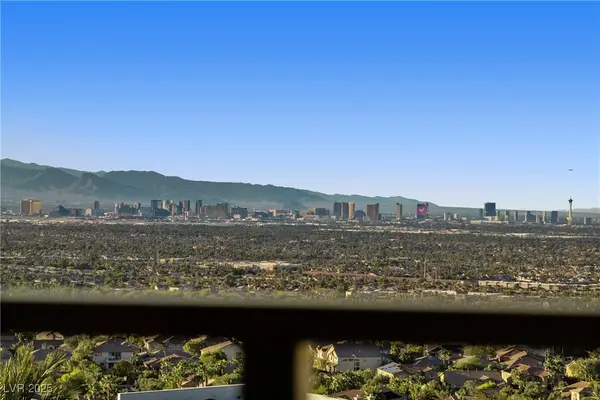 $1,999,900Active3 beds 4 baths3,340 sq. ft.
$1,999,900Active3 beds 4 baths3,340 sq. ft.442 Serenity Point Drive, Henderson, NV 89012
MLS# 2728175Listed by: RE/MAX ADVANTAGE - New
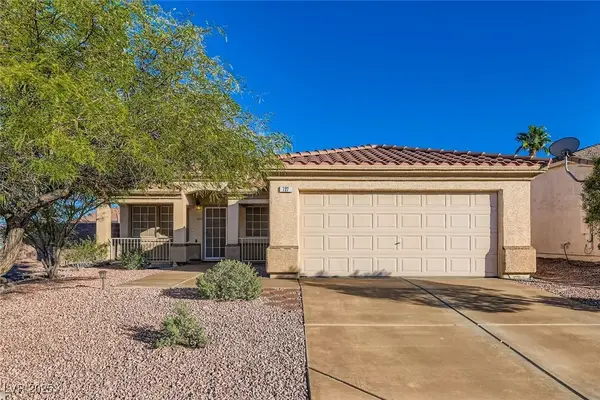 $479,900Active3 beds 2 baths1,628 sq. ft.
$479,900Active3 beds 2 baths1,628 sq. ft.727 Camino La Paz, Henderson, NV 89012
MLS# 2728787Listed by: KELLER WILLIAMS MARKETPLACE - New
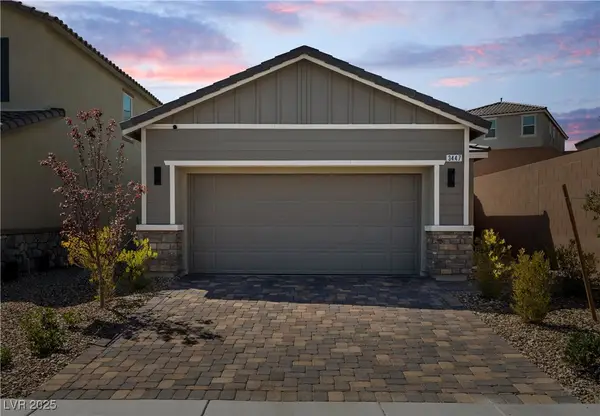 $469,995Active3 beds 2 baths1,154 sq. ft.
$469,995Active3 beds 2 baths1,154 sq. ft.3447 Covilha Lane, Henderson, NV 89044
MLS# 2728889Listed by: KELLER WILLIAMS VIP - New
 $549,999Active3 beds 2 baths2,161 sq. ft.
$549,999Active3 beds 2 baths2,161 sq. ft.1008 New Creek Avenue, Henderson, NV 89015
MLS# 2728903Listed by: INNOVATIVE REAL ESTATE STRATEG
